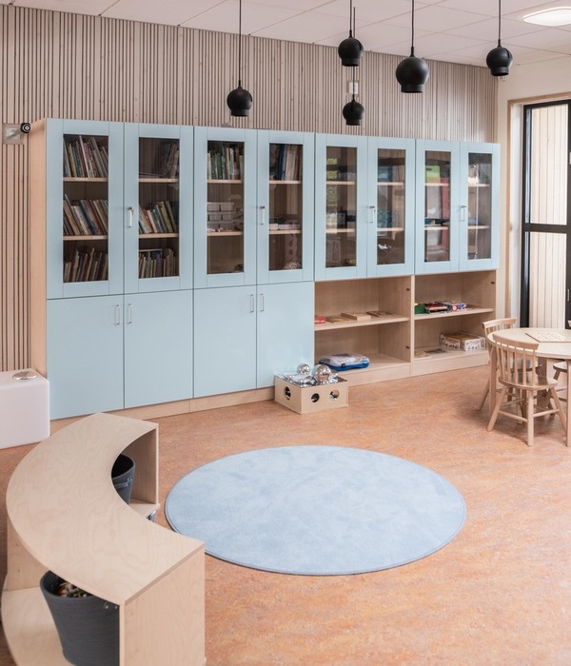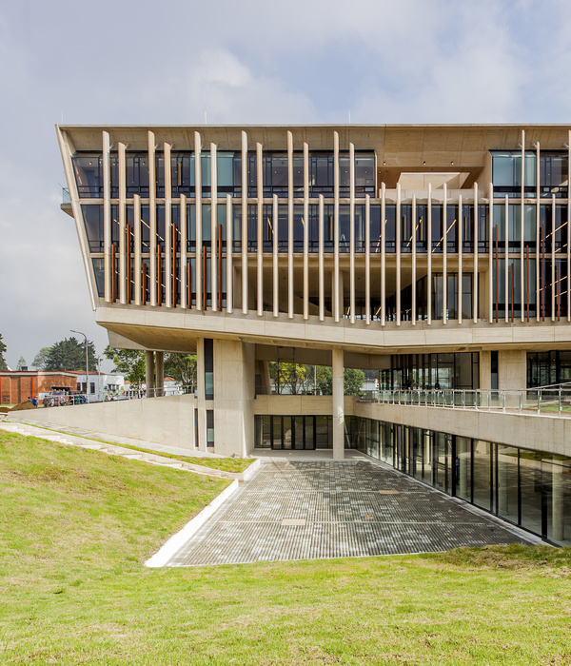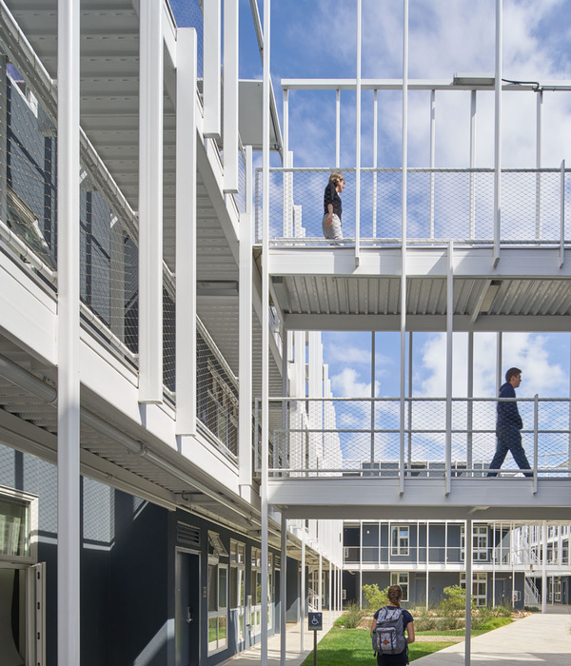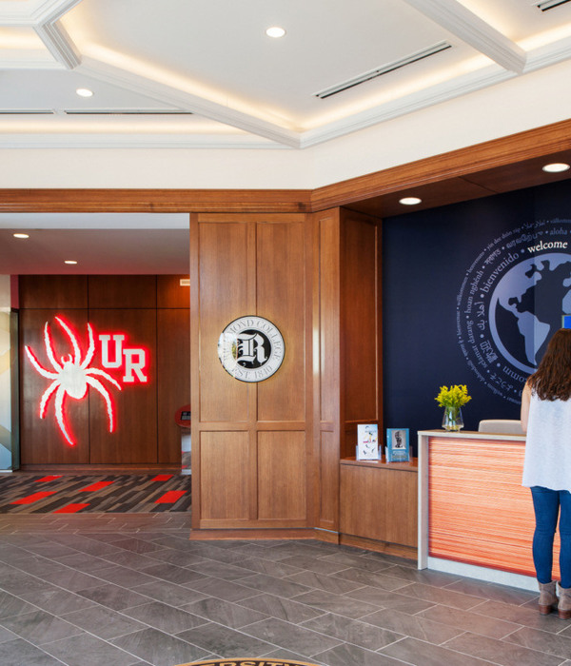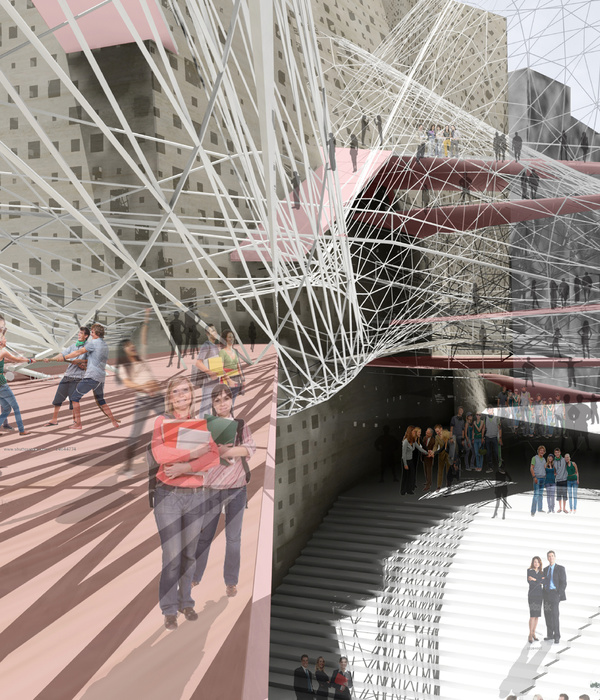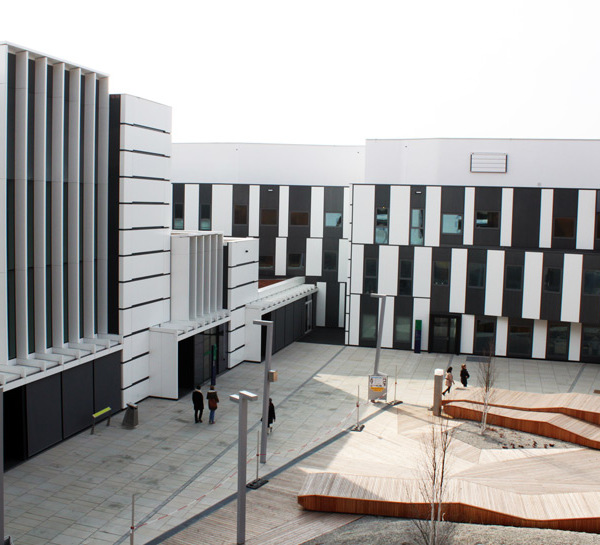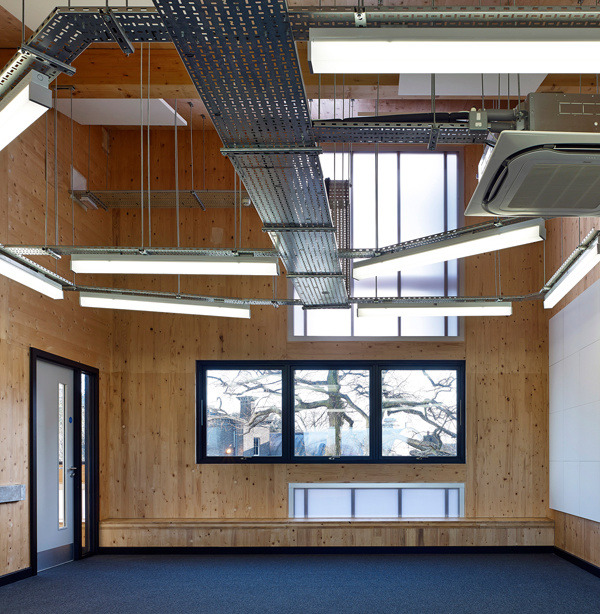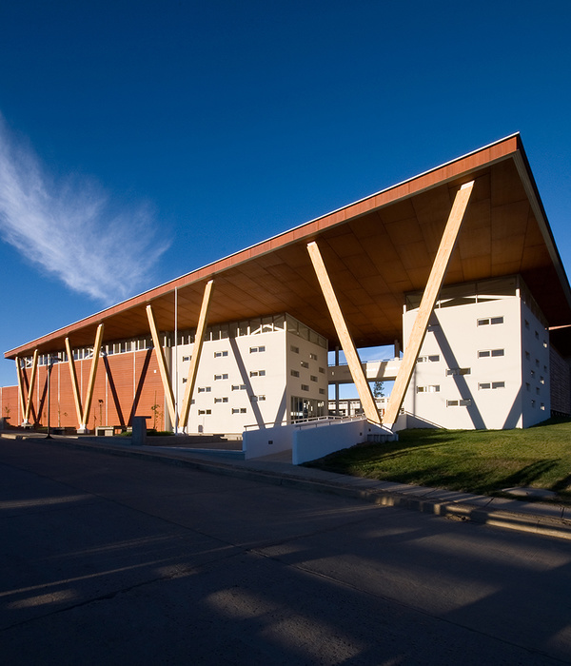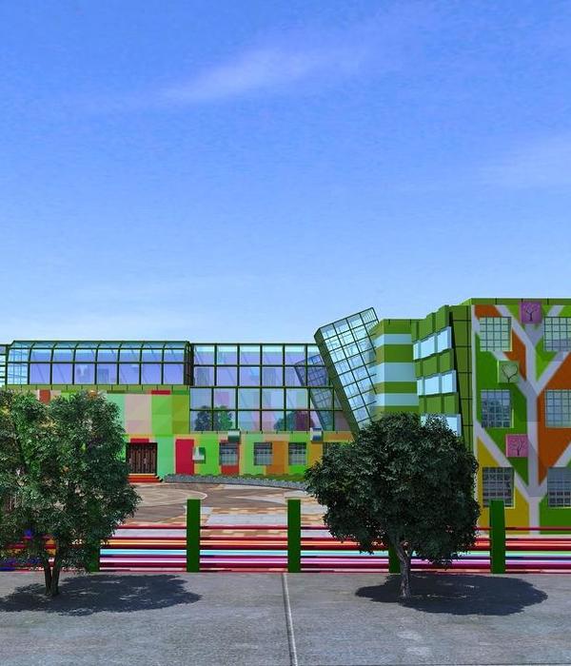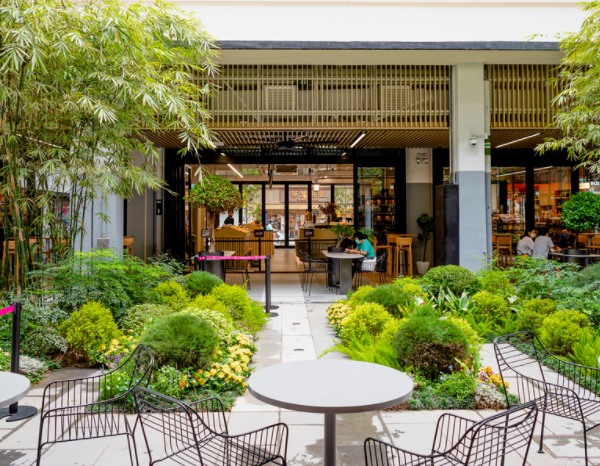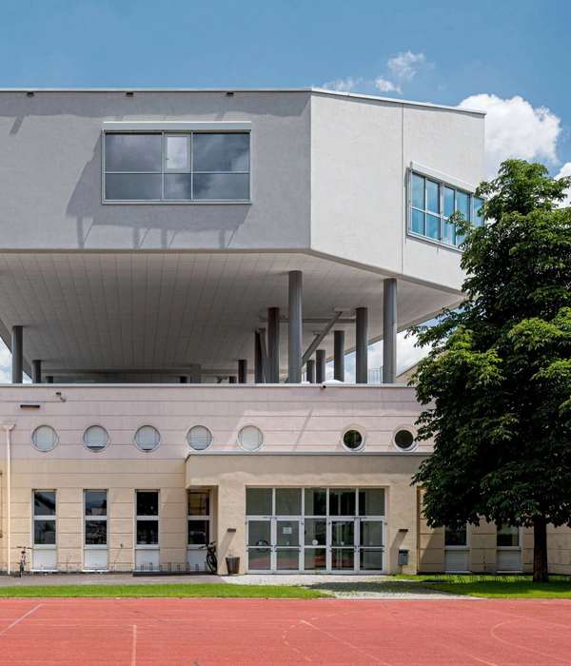- 项目名称:青岛融创海洋活力区五星级酒店
- 项目类型:酒店
- 项目规模:150,000 平方米
- 竣工时间:2022 年
本项目位于青岛西海岸的海洋活力区启动区,坐落于青岛市黄岛区,是一个集150米高的办公大楼、公寓楼、城市展示中心和五星级酒店于一体的综合项目。
Located in the launch area of the Ocean Vitality Zone in Huangdao District on the west coast of Qingdao, this project is a mixed-use project integrating a 150-meter-tall office building, an apartment building, an urban exhibition centre, and a five-star hotel.
本项目规划以临海悬崖
The‘EDGE’
为设计理念,提供远眺海平面的开阔体验。项目以现代都会生活为核心,采用更为平展、相对自由的规划格局,打造中央商务区的门户——青岛的新地标。
The project proposal is based on the concept of cliffs near the ocean, providing an open view overlooking the sea level. Centring modern metropolitan life, the project adopts a flatter and freer planning pattern to build the portal of the Central Business District, a new landmark of Qingdao.
概念示意图 (图源网络,侵权删)
边缘/The‘EDGE’
The‘EDGE’是一座拥有立体花园式空间的城市海滨酒店,设计旨在最大化酒店客人临海而居、绿植环绕的体验。这座拥有300间客房、3.6万平方米面积的酒店,在设计中被控制在12层楼高,以便给这块新CBD未来的超高层地标塔楼留出视线通道,使沿着滨海大道往南而来的人们可以一览无余。
The ‘EDGE’ (Elevated Design Garden ExperienceUrban Seaside Hotel is designed to maximize the guest experience of living by the seaside, immersed in greenery. With a total space program of 36,000m.sq, this 300 keys Garden Hotel is kept to 12 storeys high to enable the future super hi-rise landmark tower of the new CBD to be visible from Binhai Avenue as cars approaching from Qingdao crosses the Wind River.
该酒店包含一个三层高的中庭大堂、空中酒吧和空中泳池,在享有东海湾壮丽景色的同时也为酒店创造了额外价值。在设计上,酒店大堂被提升至二层以便游客可以欣赏到壮丽的海景和营造出宏伟的接待体验。
With a three-story atrium lobby, a sky bar, and a sky pool, the hotel offers breath-taking views of the East China Sea while creating additional value. In terms of design, the hotel lobby is lifted to the 2nd floor so that visitors can enjoy a grand sea view as well as spectacular reception experiences.
酒店的一二层属于可租赁的餐饮空间,以激活连接酒店及办公大厦之间的广场。
Hotel massing incorporates outsourced F&B, in order to activate the office arrival plaza.
项目概况
项目地点
| 青岛,山东
项目类型
| 酒店
项目规模
| 150,000
平方米/
290间客房
竣工时间
| 2022
年
服务范围
|
地块总体规划方案优化、酒店建筑概
念设计、方案设计和深化设计
Project Overview
Location: Qingdao, Shandong
Project Type: Hotel
Area: 150,000m
2 /
290Keys
Year of completion: 2022
Scope: Master Plan for this Plot and Architectural Concept Design, Schematic Design and Design Development for Hotel
{{item.text_origin}}

