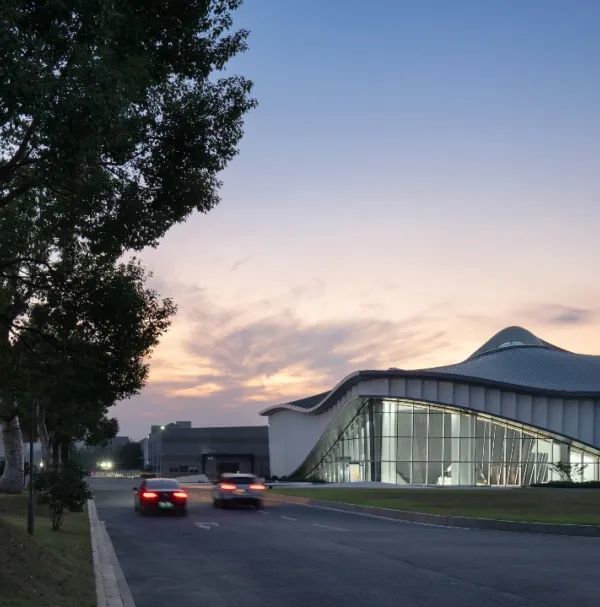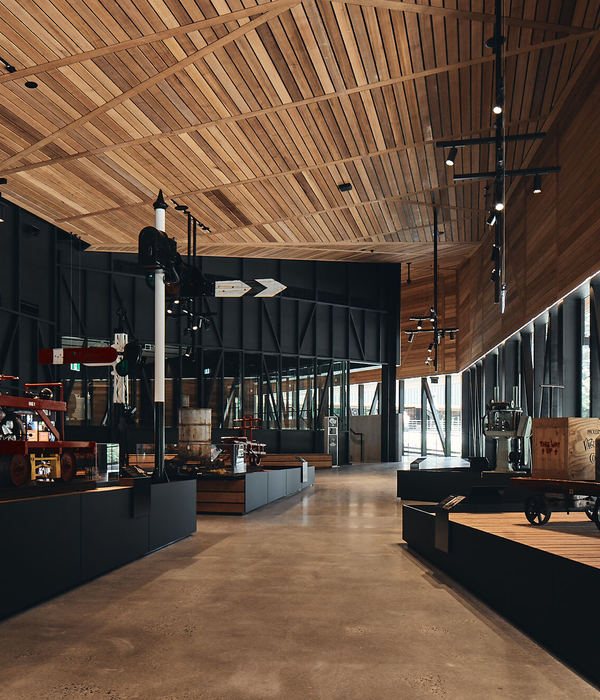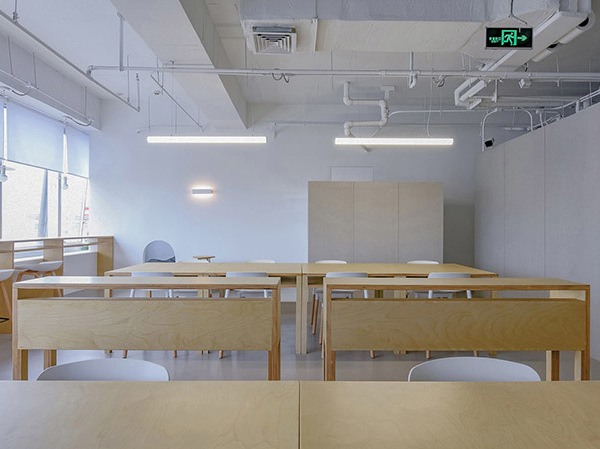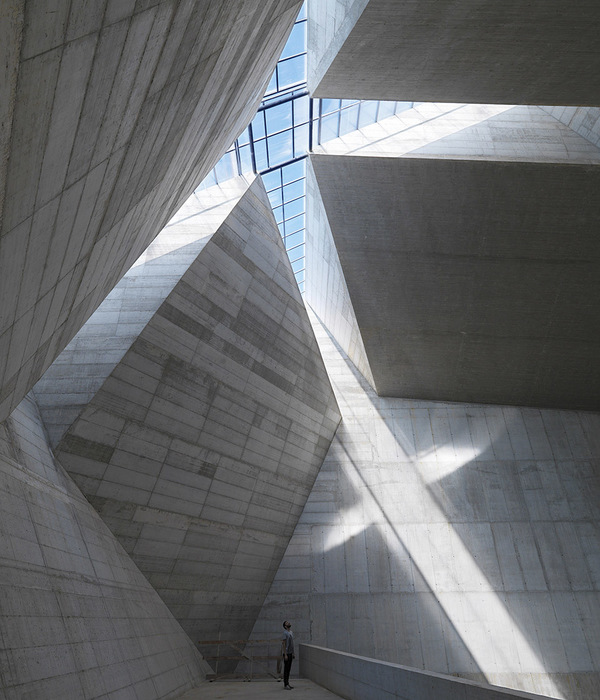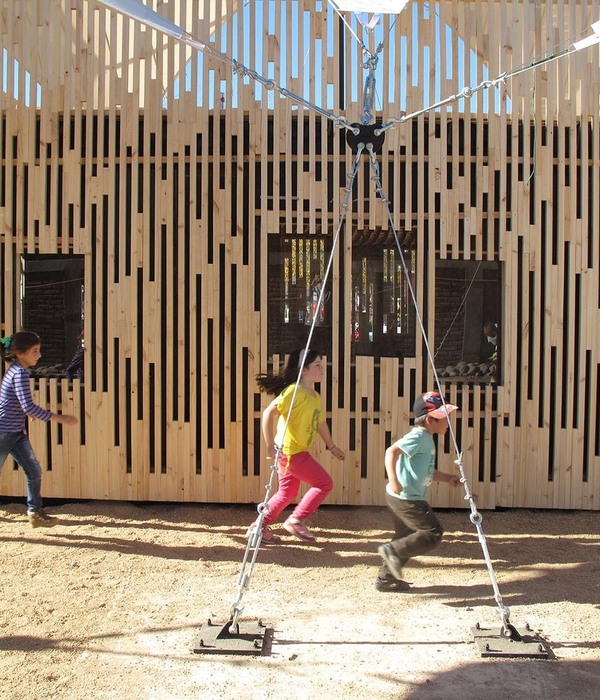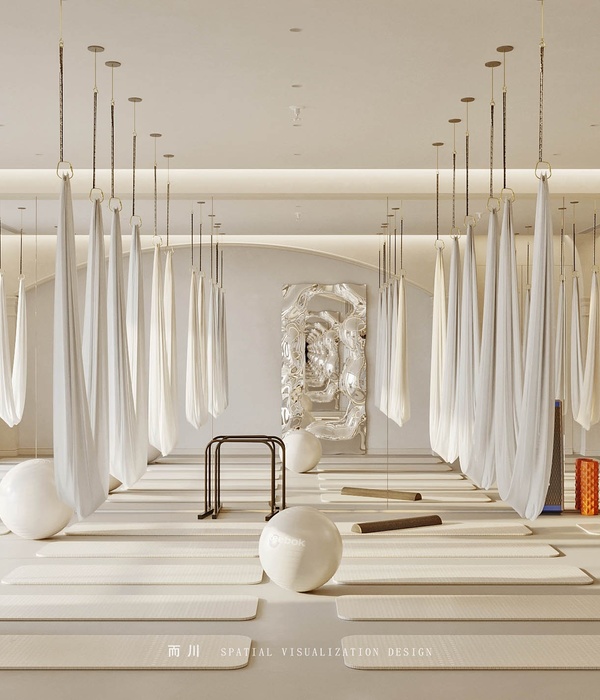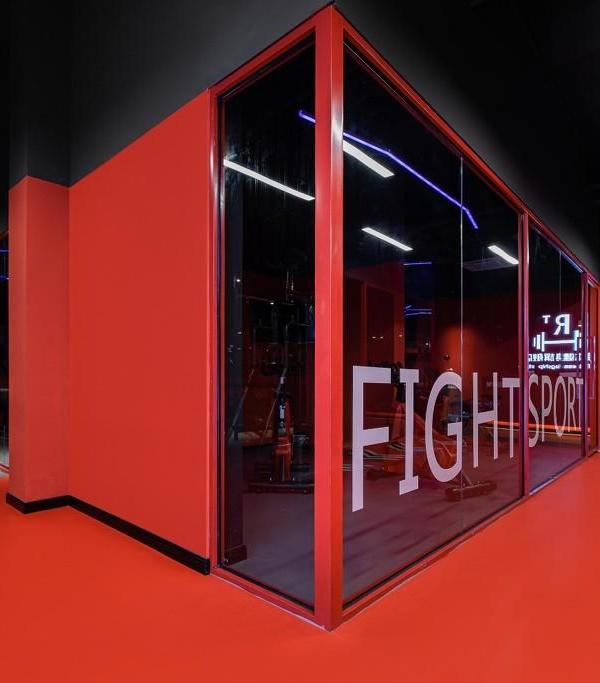City of Greensburg Main Street Streetscape By
BNIM, Kansas City, MO
更多请至:
这是格林斯堡市中心的一个环境创造改建项目,为当地居民和游客带来独特的生态环境。同时在捕获和回收雨水上提出新倡导。整个项目虽然位于城市中心,但坚守可持续性发展思想。植物种植和养护,街道家具的材料等各项要素都是高度可持续性的。
堪萨斯州的格林斯堡在2007年的5月4日被龙卷风摧毁了90%的城镇。最近四年,这里的人口一直在下降,经济状况也不好。而重建是一个建立可持续发展社会的机会,为城市的繁荣未来。设计师在2007年七月开始规划,主街景便是重要的一环,其对恢复商业有重大意义。
主要街道穿越城市四个区域,街道40%的面积被重建。重建后的街道是美国最环保的大街。
从三个方案中选择出一个紧凑布置的长远方案,该方案侧重于步行体验和互动。考虑到餐饮商店的存在,把区段道路的净宽缩小,限制大型车辆进入该区域。
雨水管理是场地面临的重要问题。这里地势平坦,年降雨量只有22英寸(还集中在大概四次降雨中)。道路是主要的雨水径流贡献面积,此外从屋顶,人行道区域也进行雨水收集,雨水首先汇聚在滞留池中起来,先过滤掉沉淀物和重金属。地面滞留池的水面了之后将自动通过地下水道排到地下储水箱。到了干旱时候,将地下储水箱的水抽出来,对植物进行灌溉。
整个区域的植物灌溉采用滴灌技术,地下共有8个储水箱水量作为灌溉储备。每分钟可以抽出15加仑水用于灌溉。这些水可以支持大约6周的干旱期。
街道上的种植设计也是重要的元素。凸起的种植槽形同统一的美感。种植槽上放置了不锈钢构建联系的木凳桌面,可以供人们坐下,并欣赏里面美丽的植物。
凳子的木材从附近的弹药厂回收。再生地砖和城市历史风貌相吻合,使人感到温暖。
街道照明采用可再生能源。
植物都十分耐旱。
地面采用透水路面砖。
采用少量的当地原生植物。
这里的灌溉水网与市政供水系统互不相连,是一个完全独立的系统。
这是当地重大的基础设施项目之一,也是这里可持续性建设的标志项目。这个同时兼顾美学的项目也能成为其它城市的典范。将雨水这样宝贵的资源用低维护方式实现真正物尽其用。
The City of Greensburg developed a downtown environment that not only provides a unique environment for residents and visitors, but that also provides creative features that capture and recycle stormwater. This project is a part of an overall sustainable environment that was planned for the downtown business district. All components from planting and irrigation to seating, signage and materials are highly sustainable.
▲街景透视。整个大街是城市的脊椎。市民参加专家研讨会,给予关于雨水,环境,家庭,风发展等方面意见和反馈。大家为城市繁荣这个共同目标而聚在一起。Vision — Greensburg Downtown Streetscape. Main Street symbolizes a spine that connects key elements downtown. Greensburg came together to have charrettes and give ideas and feedback to design a town core that relates to the goals of rain, community, environment, family, wind, growth, and prosperity.
▲(左)植被方案(中)雨水收集(右)硬质景观 Functionality — Integrated + Strategic Systems. Left: Vegetation Solutions. Middle:Stormwater Harvesting. Right. Hardscape Materials.
▲(左)植被方案(中)雨水收集(右)硬质景观 Functionality — Integrated + Strategic Systems. Left: Vegetation Solutions. Middle: Stormwater Harvesting. Right. Hardscape Materials.
▲雨水收集和公共设施系统,Functionality — Stormwater Collection and Pedestrian Amenities
▲(左)植被方案(中)雨水收集(右)硬质景观 Functionality — Stormwater Collection and Pedestrian Amenities
▲(左)被暴风摧毁的城镇(右)重建后的城市核心繁华商业区景观 Left: Implementation — Deteriorated Systems. The tornado destroyed 90% of the town. The crisis presented opportunity to create a streetscape focused on pedestrian experience and community interactions. Right: Implementation — Renewed Hope. The community supports the concept to build a tight urban core catalyzing places for people in a lively downtown business district.
▲可持续性的街道功能设计。创新的雨水管理系统和公共设施。材料采用可持续性材料。Implementation — Steetscape Synergies. The design and performance of Main Street functions to sustain momentum for rebuilding a model sustainable town. The streetscape integrates pedestrian amenities with stormwater management, innovative material use, and energy efficiency measures.
▼步行体验:长凳,行道树,自行车架,人行道的砖,花草等等要素组成了一个温馨舒适的行人体验。Implementaion — Pedestrian Experience. Benches, street trees, bike racks, brick walkways, vegetated planters, mid-block crossings, and end-block crossings contribute to a comfortable and welcoming pedestrian experience.
▲可持续性材料:凸起的种植槽和原生植物。把从弹药厂回收木材做成木凳放在种植槽上。简约美丽的设计。Implementation — Sustainable Materials. The elevated planters and native vegetation demonstrate just one of many sustainable materials -used on site. The bench wood, reclaimed from an inactive Army Ammunitions Plant, in combination with simple concrete forms yield and aesthetic elevated planter design.
▲步行可达性。位于大街上的市政厅,设计充分鼓励人行和自行车可达性。Implementation: Walkable Destinations. City Hall, in addition to the Port Office and the new Sun Chip Incubator building, is located along the four block spine of Main Street, Strong pedestrian and bicycle connection encourages the development of additional destinations in close proximity.
▲典范。市政厅在可持续性材料和设计上都算是返利。透水铺装一直到后院。广场降低了车行速度并与未来的公园和博物馆相联系。Implementation — Leading by Example. City hall leads by example in sustainable materials and design. Pavers create a plaza which extend across Main Street through City Hall to the back courtyard. The plaza slows vehicular movement and will provide connection to the future memorial park and Big Well Museum.
▲雨水系统:自然的生态雨水滞留池,过滤雨水并将雨水传至地下储水箱。最后将这些水用于灌溉街上的植物。Implementation — Stormwater as Amenity. The raingardens and infiltration basins filter and collect stormwater which can be stored in underground cisterns. This greywater is used to irrigate streetscape plantings which serve as a significant pedestrian amenity.
▲一个可适用未来的框架。这个街道项目是当地重大的基础设施项目之一,也是这里可持续性建设的标志项目。这个同时兼顾美学的项目也能成为其它城市的典范。Implementation — Framework for Future Development. As one of the first major infrastructure projects in Greensburg, the Main Street Streetscape is a signature project that helps sustain momentum for rebuilding model sustainable town. Many of the strategies integrated into the streetscape design serve as a model for additional city projects.
On May 4th, 2007, an EF-5 tornado hit Greensburg, a town of 1,400 in southwestern Kansas. Over the last four decades this rural farm town has been declining in population with a struggling economic base. Although the tornado destroyed 90% of the town, Greensburg’s citizens recognized early on that the crisis presented an opportunity to build a strong sustainable community. In the wake of the disaster, it became apparent that big changes would be necessary to sustain the town for future generations. The community set forth to rebuild a prosperous future through sustainable community design. The designer began working in Greensburg immediately after the tornado, and in October of 2007 began working to complete a Sustainable Comprehensive Master Plan. Today, the effect of the Sustainable Comprehensive Plan is evident throughout Greensburg as the town has begun implementing many of the Plan’s recommendations. The Streetscape project was important to the town to renegerate the community and reintroduce commerce to the town.
The City of Greensburg, Kansas has since constructed a sustainable streetscape with approximately 40% of sidewalk frontage redeveloped. Development of the downtown environment provides a unique experience for residents and visitors and supports the city‘s community goals. By looking at the street design features as an integrated system, the design team has incorporated stormwater management techniques, innovative material use and energy efficiency measures into the streetscape environment. All components, from planting and irrigation, to seating, paving and materials are highly sustainable.
This is the greenest Main Street in the United States.
From the three different alternatives outlined in the plan, the community appropriately moved forward with the concept to build a tight urban core in the previous location along Main Street. This concept focused on community interactions and walkability and focused on the pedestrian experience. The City even agreed to consider a road diet and narrow the road pavement width as opposed to the previous design capable of handling semi-trucks and farm equipment.
Stormwater management was a major theme of the design. Greensburg is a flat city that receives only about 22 inches of precipitation a year (with a majority of that occurring over about 4 rain events). Minimal storm sewer infrastructure existed with the roads being used as the major stormwater conveyance system. The design incorporated infiltration basins attached to curb breaks similar to other projects across the United State. Runoff from building roofs, sidewalks and streets is cleaned of sediment and heavy metals within integrated infiltration basins. Original to this project, the infiltration basins have a 6” multi-flow drain along the back wall of the planters.
Runoff collected in the infiltration basin is filtered naturally through the soils. Excess water can be migrated to the drain and is piped to one of eight underground cisterns. The soils and filter fabric around the multi-flow drain provide the only filtration of water to the tanks. This design doesn’t require any sand filters, first flush diverters or the like. If the tanks and infiltration basins are full, excess water moves along the curb lines to raingardens at the end of each block within expanded bump-outs for water treatment and community engagement.
The 100% drip irrigation system connects the eight cisterns and associated submersible pumps to the different planters. The system is designed to provide about 15 gallons per minute and will be set to spread about ½ inch per week to the native plants. Thus, the water capacity of the underground cisterns can provide the native plants water during a 6-week drought.
Main Street is a major spine through downtown. Located along the 4-block area is the post office, new Sun Chip Incubator building, and City Hall. To the north are the grain silos, and to the south is the new LEED Platinum School. Additional emphasis was added at City Hall incorporating an elevated plaza across Main Street construction of 4×18” pavers. The pavers extend across the street and through City Hall to the back courtyard. The plaza slows vehicular movement, accentuates the presence of City Hall and will provide connection to the future memorial park and Big Well museum to the west.
The concrete planter design is an important element to the streetscape amenities. The elevated planters are simple with horizontal reveals aesthetic interest. Some of the planters are elevated with reclaimed wood benches and stainless steel connections and are planted with select wilflowers.
Benches
The wood for the benches is reclaimed from an inactive Army ammunitions plant southwest of Kansas City.
Pavers
Reclaimed pavers provide a warmth and aged look to the streetscape transforming the quality of the new space to a historical character.
Lighting
All of the City lights are powered with energy from 100% renewable sources.
Plantings
Native to the area to withstand drought.
Pervious Pavers
A demonstration area of pervious pavers was added across from City Hall and is the first piece of the future memorial park on this site. The pervious subase will hold approximately 2,000 gallons of runoff prior to infiltration.
Raingardens
Formally planted with only two plant species, each basin integrates the native soils with an average of 3” percolation per hour. Using the area of the raingardens, infiltration basins and pervious pavement areas, the subase could infiltrate 32,000 gallons per hour.
Potable Water
There is no connection to the City potable water supply system. This is truly a standalone system.
As one of the first major infrastructure projects in Greensburg, the Main Street Streetscape is a signature project and has helped to sustain the momentum for rebuilding a model sustainable town. Many of the strategies integrated into the streetscape design serve as a model for additional city projects. Rainwater is celebrated as a precious resource. The design encourages recharge of the aquifer and promotes environmental stewardship through low maintenance solutions.
Area & Cost
4 Downtown Blocks
$2,600,000—Streetscape
$1,600,000—Roadway and Water Line
Completion
August 2009
Sustainable Features
Twenty-seven Infiltration Basins
Four Raingardens
Stormwater Collection from Roof, Walk and Street
Irrigation System Uses Reclaimed Water
High Efficient Lighting
Reclaimed Wood Furniture
Reclaimed Brick Pavers
Community Gathering Nodes
Eight Underground Stormwater Cisterns
Native Plant Pallette
Materials Milled and Re-used on Greensburg Streetscape:
78,078 cubic feet of re-used asphalt paving
10,4001 cubic feet of re-used concrete paving
Via:ASLA
{{item.text_origin}}

