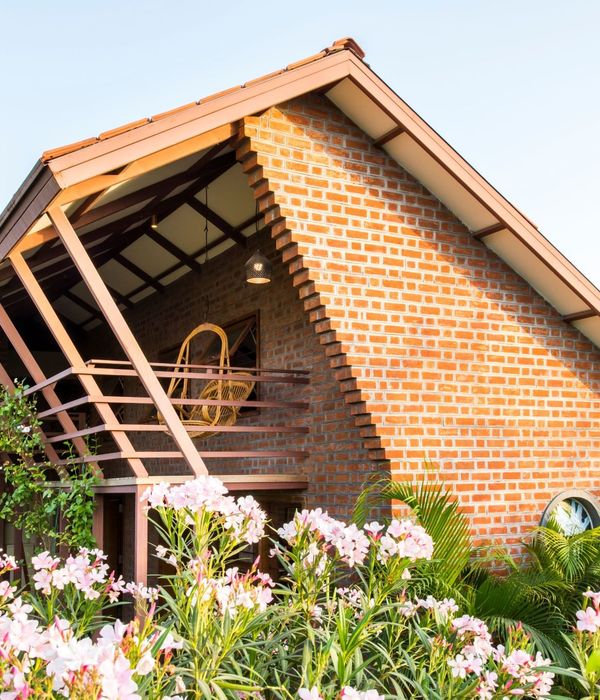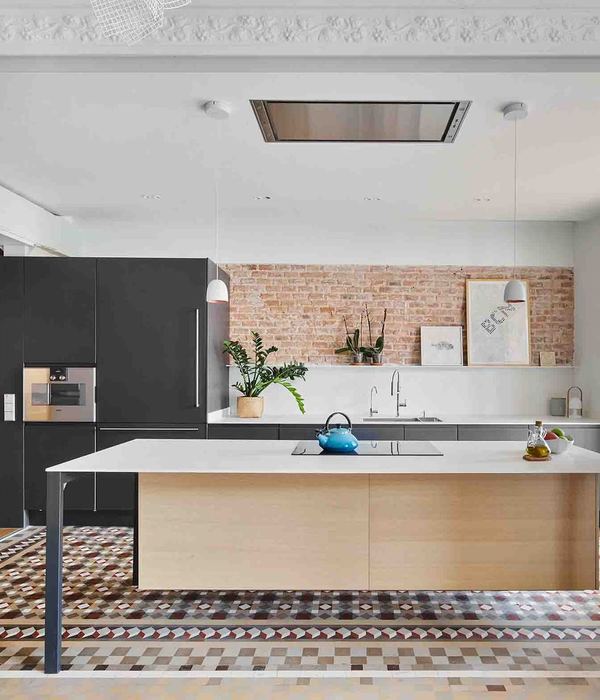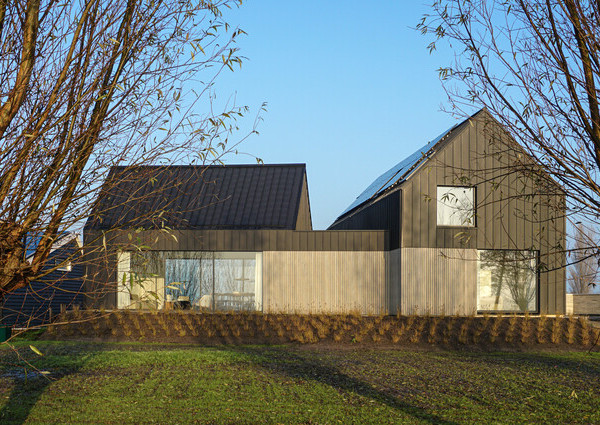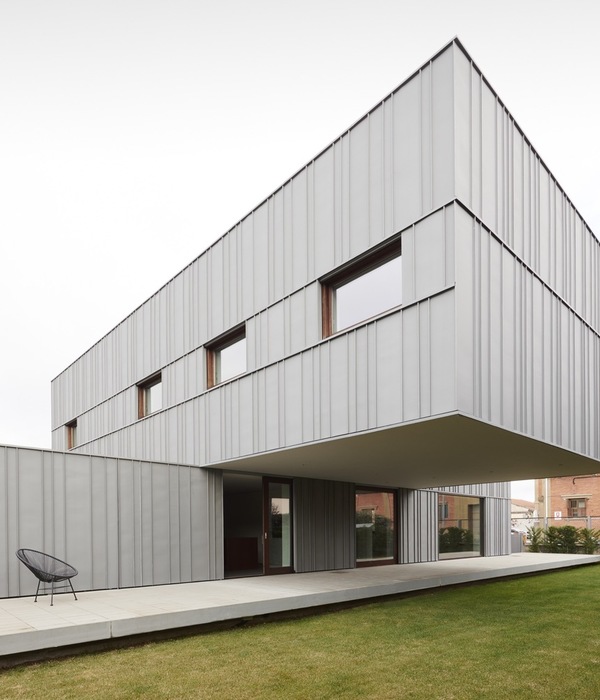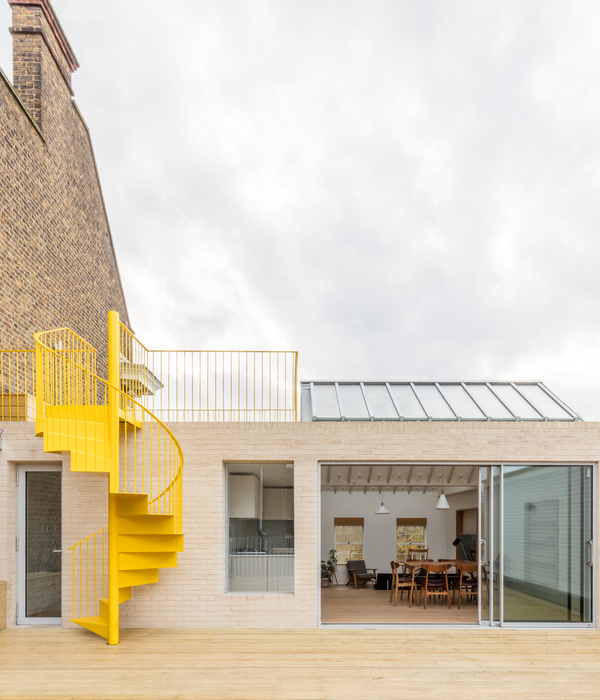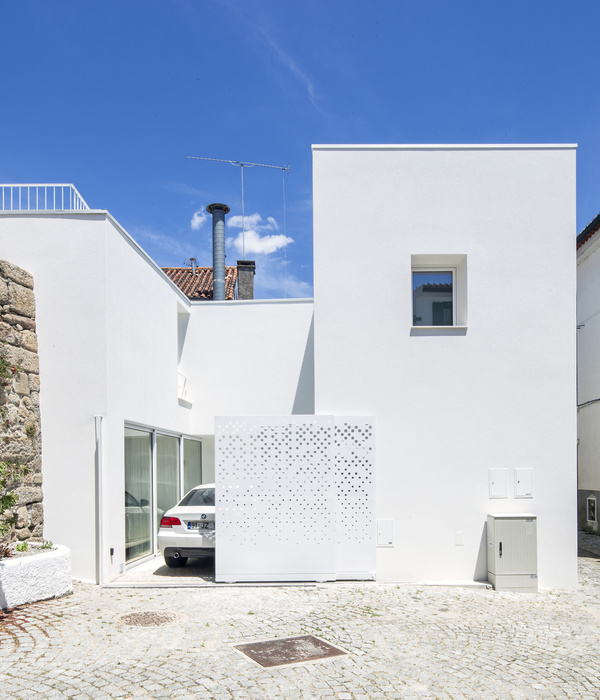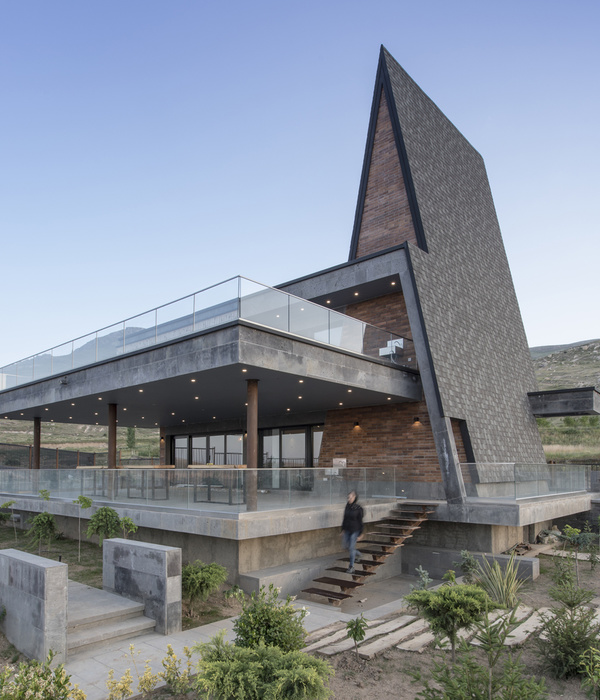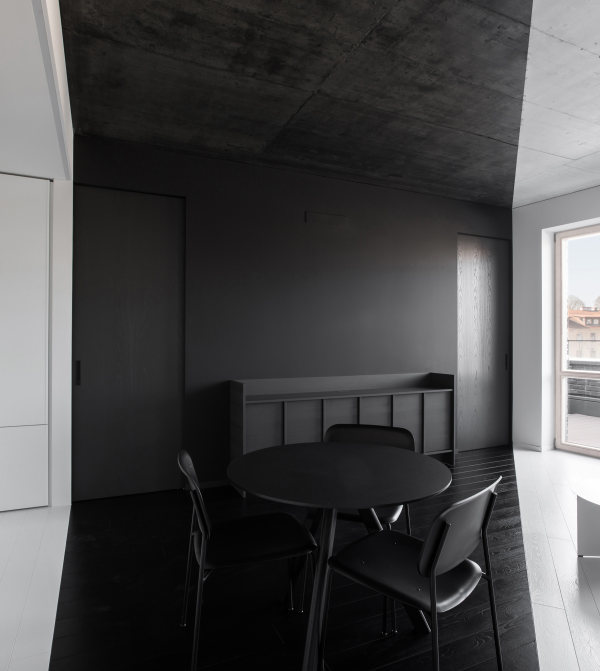- 项目名称:日光
- 项目面积:160㎡
- 摄影师:吴·Mir
- 软装设计:别漾陈设
DEEP WHITEHEYYOU
Hi,陌生人,这是深白今年年初落地的一个案子,也是小白陪大家一起走过的第九个年头,光本无形,当丁达尔效应出现的时候,光便有了形状,就像这个案子,取名为日光,黎明之前,破晓之后,在朝阳地平线上,追逐期待我们的明年,更好.
NO:06620228月刊
点击播放۰۰۰
这是一个楼顶的空间,坐落在咱大天津河北区一栋老住宅里,屋主是一位独居女业主.喜欢明媚、纯净的空间氛围,有广泛的兴趣爱好,喜欢阅读、花艺,是一个非常热爱生活的女士.
This is a space on the roof. It is located in an old house in Tianjin. The owner is a single female owner,She likes bright and pure space atmosphere, has a wide range of interests, likes reading and flower art, and is a lady who loves life very much.
1F
改造后
After transformation
屋主对这个新家的构想·希望家是干净的、柔和的;·一人独居只需要一间卧室,需要更多的功能空间;·希望增加室内采光,对窗的结构布局进行一定的改造调整.改造前原户型存在的问题:·原户型层高很高,没有二层搭建,造成空间浪费;·留窗多但室内采光并不好,显得全屋非常杂乱、昏暗;·在后期搭建二层的过程中发现有几扇位置较为尴尬的窗户设计,夹在一二层中间,为设计带来了很大难度.
这套房子的层高很优越,原户型是单层面积比较紧张的平层,但采光设计的并不好,而且窗户窗台很高,于是几乎是第一时间萌生了做loft结构的想法,用户结构增加实际使用面积,同时将家的功能划分开,一层社交休闲,二层就成为了业主专属的秘密空间,最大的把采光引入室内,极简风作为主基调打造了这个极具个性的仙气美宅.
The floor height of this house is very superior. The original house is a large flat floor, and the lighting design is not good. Therefore, the idea of loft structure was born almost the first time. The user structure increases the actual use area, and at the same time, the functions of the home are divided.
▽秋末感的客厅视角
地台的另一侧是悬浮楼梯的起始点,中部预留的宽敞空间可以作为瑜伽健身区使用,在这里可以尽情伸展,不受限制,尽可能满足业主的居家生活需求,这也是设计的宗旨。
The other side of the platform is the starting point of the suspended stairs. The spacious space reserved in the middle can be used as a yoga fitness area. Here, you can stretch freely without restriction, and meet the needs of the owner’s home life as much as possible. This is also the purpose of the design.
层高的优越是搭建二层的底气
悬浮楼梯由此拉开序幕,以纯白色调串联上下空间,挑空布局、明净氛围让室内在一分为二的情况下,仍旧保留了原户型自带的开阔感
The suspended staircase thus opened the curtain, connecting the upper and lower spaces with pure white tones. The empty layout and bright and clean atmosphere let the room still retain the open feeling of the original house even though it is divided into two
开放空间
LOFT结构中,楼梯成为全屋的一大亮点,在本案中我们利用钢结构做悬浮楼梯设计,化解实体立面的厚重感,弱化上下空间的清晰过渡,衔接更加自然。客厅配合一二层结构,形成独有的包裹感,开敞式布局又让客厅与其他功能区联系紧密,规避围合空间的压抑氛围。
In the loft structure, the stair has become a highlight of the whole house. In this case, we use the steel structure to do the suspended stair design, which dissolves the heavy feeling of the physical facade, weakens the clear transition of the upper and lower spaces, and makes the connection more natural.
远观可窥见悬浮楼梯的轻盈质感
一层空间划分出一处休闲区,木质地台抬高,局部挑空结构,使空间达到三维多元化,沿墙做整排定制储物柜,底部嵌入雾化壁炉,集收纳、装饰于一体。
The space on the first floor is divided into a leisure area. The wooden platform is raised and the structure is partially empty, so that the space is three-dimensional and diversified. A whole row of customized storage cabinets are built along the wall, and the real fire atomizing fireplace is embedded at the bottom, which integrates storage and decoration.
光本无形
地台的一侧布置为茶室,木质矮长桌、软座蒲团统一色调,营造禅意悠远的气氛,打造调性十足的专属品茶区,现在也是业主最享受的瑜伽空间。
Atea room is arranged on one side of the platform. The wooden short long table and soft seat Futon are in uniform tone, creating a Zen atmosphere and creating a unique tea tasting area with full tonality.
从二层俯瞰地台茶室,深浅递进的配色提升空间层次感,能够感受到扑面而来的茶色茶香。
Overlooking the terrace tea room from the second floor, the progressive color matching enhances the sense of spatial hierarchy, and you can feel the tea color and fragrance.
棕色体块沙发可以随意组合、挪动
从二层俯瞰一层会客厅,无多余的繁杂设计,精简布局一目了然,暗棕色模块沙发让视线更加集中
Overlooking the reception hall on the first floor from the second floor, there is no superfluous complicated design, the simplified layout is clear at a glance, and the brown block sofa makes the view more concentrated.
当丁达尔效应出现的时候,光有了形状
楼梯开窗,安装百叶帘,光影洒入室内,透过柔光帘,或明或暗,成为空间情绪的补充。
The windows of the stairs are opened, and the blinds are installed. The light and shadow are sprinkled into the room, and through the soft light curtain, either bright or dark, they become the supplement of the space mood.
▽遇见你,心动便有了定义
近观光影与材质的交融,木与白,虚与实。透过楼梯的这扇窗,让原本相互独立的内外空间交汇、融合,成为保证室内空气流通和良好采光的关键,远观可窥见悬浮楼梯的轻盈质感,配合木质地台与氛围壁灯,营造归家仪式感。
Close up view of the blending of light, shadow and material, wood and white, virtual and real. Through this window of the stairs, the internal and external spaces that are originally independent of each other meet and merge, which becomes the key to ensure the indoor air circulation and good lighting.
独立的空中浴室
悬浮浴室是此案的又一大亮点,依附于户型结构打造一方独立的卫浴空间,从楼梯处看就像是一间漂浮的空中浴室,弧形窗柔和空间轮廓,配合电子雾化玻璃保障空间私密性。
The suspended bathroom is another highlight of this case. It is attached to the household structure to create an independent bathroom space. It looks like a floating air bathroom from the stairs. The curved window has a soft space contour, and the electronic atomized glass ensures the privacy of the space.
垭口过渡
玄关是一个单独的功能区,从垭口望向客餐厅,明暗风格的碰撞以及微水泥的质感让全屋更有格调
Transition with the interior design pass, making the entrance a separate functional area,Looking at the guest restaurant from the pass, the collision of light and dark styles and the texture of micro cement make the whole house more stylish.
大开间布局,一层是一个整合型的开放式空间,餐厨、茶室、休闲、收纳各种功能融合在一起,满足多种居家生活场景需求。
Large bay layout: the first floor is an integrated open space, where the functions of kitchen, tea room, leisure and storage are integrated to meet the needs of a variety of home life scenes.
▽空间动线可以自如的来去
中西双厨设计,西厨与餐厅合二为一,沿墙打造整面木质收纳柜,除了能够纳入各种家电设备,还可以掏空柜体做西厨操作台,最大化利用室内面积,释放出更多的活动空间。
The western kitchen and the restaurant are integrated into one, and the whole wooden storage cabinet is built along the wall. In addition to incorporating various household appliances, the cabinet can also be hollowed out as the western kitchen operation desk, maximizing the indoor area and releasing more activity space.
暖橙色的原木靠背餐椅,点亮空间色彩,让主打黑白灰的简约空间多了几分暖融氛围,一体化设计明确一层餐厨动线
The warm orange log back dining chair lights up the color of the space, adding a warm atmosphere to the simple space featuring black, white and gray.
为走道释放出更宽敞的面积
定制餐岛一体,原木与石材的碰撞让空间具有刚柔并济的美感,岛台增设收纳功能,一直延伸到会客厅,底部做开放格储物,实现展示型收纳
The customized dining island is integrated. The collision of logs and stones gives the space the aesthetic feeling of combining rigidity and softness. The island platform is provided with storage function, which extends to the reception hall. The bottom is provided with open storage to realize display storage.
Loft结构让上下空间更加连贯,选用清爽、简单的黑白+原木来进行搭配,既有极简的精致与格调,又有居家的温馨与舒适,同时纯色布局优化了家中采光与视野,有放大整体空间的效果。
Loft structure makes the upper and lower spaces more coherent. It uses refreshing and simple black and white + logs for matching, which not only has the minimalist delicacy and style, but also has the warmth and comfort of the home. At the same time, the solid color layout optimizes the lighting and vision of the home and has the effect of enlarging the overall space.
独立的中厨
独立的中厨空间能够有效阻隔油烟,浅灰色橱柜与地砖统一调性,保持厨房的整洁干爽,L型台面最大化利用空间面积,动线合理,烹饪操作更加顺手
The independent Chinese kitchen space can effectively block the oil smoke. The light gray cabinet and the floor tiles are in uniform harmony to keep the kitchen clean and dry. The L-shaped table top maximizes the use of the space area, the moving line is reasonable, and the cooking operation is more convenient.
正对餐台的墙面壁挂电视设计,这个角度让屋主无论处在一层的哪个功能区,都能够实现轻松观影。一旁隐匿在木饰面板中通往卫生间的隐形门,保留了背景墙的完整性,具有更好的视觉观感。
The wall mounted TV on the wall facing the dining table is designed so that the owner can enjoy the movie easily no matter which functional area on the first floor. The invisible door leading to the toilet hidden in the wood decorative panel on the side retains the integrity of the background wall and has a better visual impression.
一层卫生间仅保留洗漱与马桶功能,满足基础的卫浴需求,仍保持极简设计,悬浮洗漱台+入墙式水龙头+镜柜设计,在布局上做减法,实现功能分区
壁挂马桶与微水泥饰面融为一体,地面抬高划分结构功能,马桶后方预留置物台,节省卫浴空间的收纳成本。
The toilet on the first floor only retains the functions of washing and toilet to meet the basic bathroom needs, and still maintains the minimalist design. The suspended washing and rinsing platform + wall faucet + mirror cabinet are designed, and subtraction is made in the layout to achieve functional zoning.
The wall hung toilet is integrated with the micro cement finish, the ground is raised to divide the structural function, and the object table is reserved behind the toilet to save the storage cost of the bathroom space.
2F
改造后
After transformation
改造亮点在原始结构的基础上搭建了二层空间,增加室内的使用面积;·将原户型中跨越一二层空间的窗户一分为二,划分为一层茶室采光窗与二层卫生间洗漱台底部小窗,使布局合理化,同时提升室内采光与通风;·全屋微水泥,营造屋主想要的温润柔和的空间质感.全屋微水泥
微水泥的统一铺就让空间在自然光线的映照下好似发着光,不规则吊顶拯救楼梯区域色调的单一,高低起伏的天花板让空间更加立体,提升整体视觉上的层次感。
The unified paving of micro cement makes the space seem to shine under the natural light. The irregular ceiling saves the single tone of the stair area. The undulating ceiling makes the space more three-dimensional and improves the overall visual level.
波浪起伏的吊顶
侘寂疗愈极简空间
在楼梯区域的二层平面做镂空设计,以透明玻璃层板代替实体地面,呼应悬浮楼梯的漂浮结构,同时能够将二层的自然光透过玻璃层板引入一层客厅,增加采光,营造空间的立体通透感。
Hollow out design is made on the second floor of the stair area, and transparent glass laminates are used instead of solid floor tiles to echo the floating structure of the suspended stairs. At the same time, natural light on the second floor can be introduced into the living room on the first floor through the glass laminates to increase lighting and create a three-dimensional transparency of the space.
利用二层楼梯转角处富余面积布置为家政区,整排定制白色高柜嵌入洗衣机、烘干机,中部留空,安装水槽做洗手台,以黑色饰面做出区分,黑白色彩的激烈碰撞既延续了极简风格的特点,又能够凸显空间细节。
The surplus area at the corner of the stairs on the second floor is arranged as the housekeeping area. The whole row of custom-made white high cabinets are embedded in the washing machine and dryer, and the central part is left empty.
二楼阳台做下沉式空间设计,阶梯层级结构让楼梯区域的各功能区既彼此联系又相互独立,阳台成为屋主的专属休闲空间,落地窗安装百叶帘,在这里养花养草、喝下午茶,再惬意不过!
The balcony on the second floor is designed as a sunken space. The stair hierarchical structure makes the functional areas in the stair area both connected and independent. The balcony becomes the exclusive leisure space of the owner.
主卧采用双开门入室,纯白门框+黑色把手与微水泥墙面形成区分,划分出结构感,墙面组合装饰画营造就寝仪式感。
The master bedroom uses double doors to enter the room. The pure white door frame + black handle and the micro cement wall form a distinction, dividing the sense of structure.
套间主卧纳入衣帽间、书房,丰富空间功能,黑白极简配色搭配温润木地板、棉麻床品,卧室以舒适为主要需求,打造沉浸式助眠氛围。
通往衣帽间的透黑玻璃移门,颜值与质感并存,既实现了步入式衣帽间的独立存在,其透光性又展示出空间的朦胧神秘感。床尾定制悬浮书桌,临窗布置,台面开阔,既是办公区也是梳妆台,一桌两用,增设功能,节省面积。
The master bedroom of the suite is integrated into the cloakroom and the study to enrich the space functions. The black and white minimalist color matching is matched with the warm wood floor and cotton linen bedding.
床头背景墙选择半截式黑色墙板,适当留白,形成黑白拼接效果,营造空间呼吸感,睡眠氛围更加轻松,悬浮床头柜与黑色墙板融为一体,除了置物收纳功能,也方便了日常的清洁工作。
The half cut black wall panel is selected for the bedside background wall, and the appropriate white space is left to form a black-and-white splicing effect, creating a sense of space breathing and a more relaxed sleep atmosphere.
卧室由内至外的视角,墙面地板到地砖的过渡,却又以统一色调很好的衔接了起来。
From the perspective of the bedroom from the inside to the outside, the transition from the wall and floor to the floor tiles is well connected with the unified tone.
衣帽间安装窄边框透黑玻璃移门,很好的平衡了空间的质感与温度,简约而不单一的设计,将整个卧室的风格尺度拿捏的恰到好处。内部以开放式储物区作为主要结构,挂叠区分明,穿插屉柜、层板,满足不同的收纳需求,每一格层板都配有照明灯带,配合无主灯设计杜绝灯光死角。动线尽头作为杂物收纳区打造两列尺寸不同的开放格柜,可用于收纳各种换季衣物或被褥。
The cloakroom is equipped with a narrow frame transparent black glass sliding door, which well balances the texture and temperature of the space. The simple but not single design is suitable for the style and scale of the whole bedroom.
每个角落都利用至极
打造悬浮洗漱台,结合靠墙的定制立柜做浴室收纳,摒弃落地柜带来的厚重感。同时,得益于原户型中一分为二留下的底部小窗,整个卫浴空间获得了更加充足的采光。
利用原户型的结构做浴缸置物台,方便泡澡时顺手拿放物品,上方打造壁柜增加收纳空间,无把手按压柜门让布局更加精简。
Create a suspended washstand, and combine the customized vertical cabinet against the wall to store the bathroom, abandoning the heavy feeling brought by the floor cabinet. At the same time, thanks to the small window at the bottom left by the original house type, the whole bathroom space gets more sufficient lighting.
晚上点上蜡烛就氛围感拉满
摆放大浴缸满足泡澡需求,微水泥墙地面奠定温柔基调,暗藏暖色灯带营造轻盈氛围,弧形玻璃扩展视野,衔接楼梯处的窗户,无论白天还是夜晚,卫生间都能够拥有明亮的光线。
The large bathtub is placed to meet the needs of bathing, the micro water mud wall ground lays a gentle tone, the hidden warm light belt creates a light atmosphere, the arc glass expands the field of vision, and connects the windows at the stairs. The bathroom can have bright light in both day and night.
DEEP WHITE一个关注设计和生活的事务所
PROJECT NAME · 项目名称
Name |项目名称:Daylight ·日光
Location|项目地点
TinJin,China ·中国天津
Area | 项目面积:160㎡
InteriorDesign | 首席设计:Kai Li凯里 · DEEPWHITE 深白设计
Photographer | 摄影师:Mir Wu ·吴
CostumeDesign| 软装设计:ShadBeang Art · 別漾陈设
Cooperation|合作方式:
Entirecase managed · 全案托管
往期回顾(向左滑动)
·ENDTel: 18322335508 / (022) 2830 3001Add:
天津市河西区珠江道59号今古文创中心G1馆
让更多人看到我们
{{item.text_origin}}

