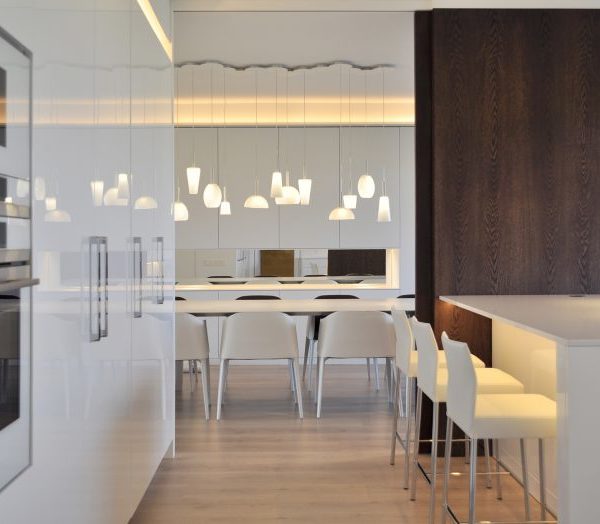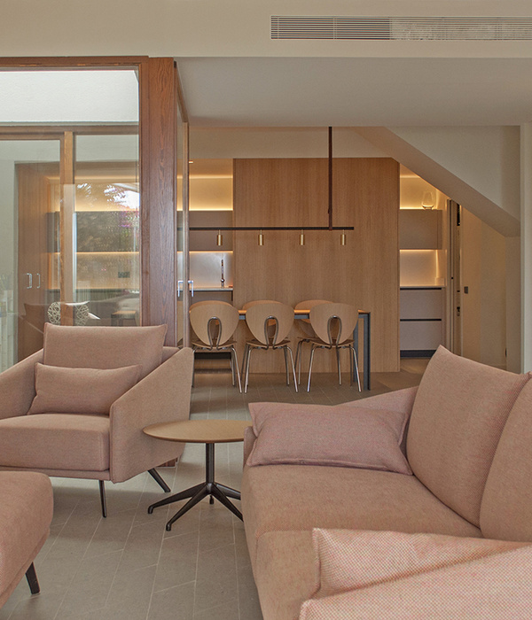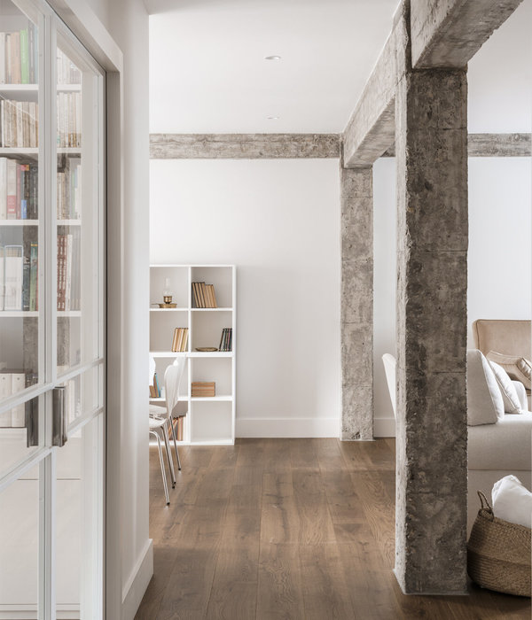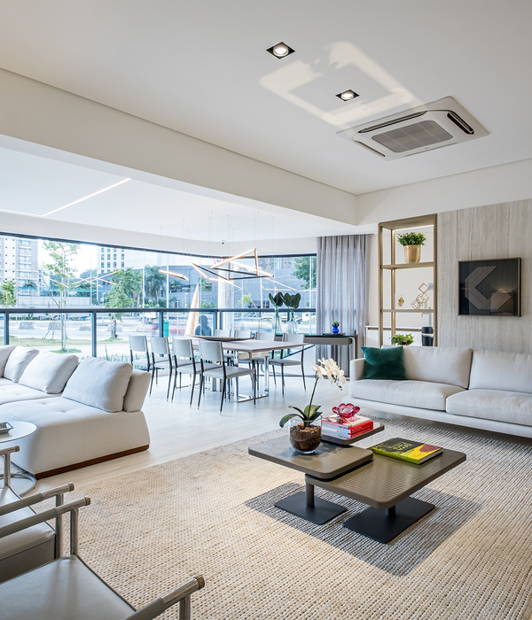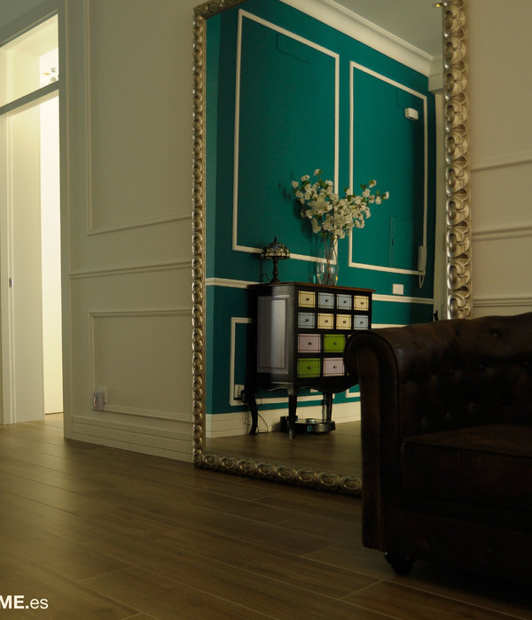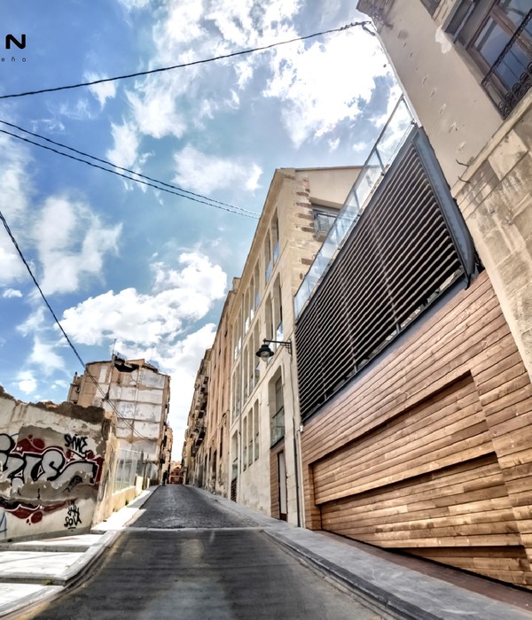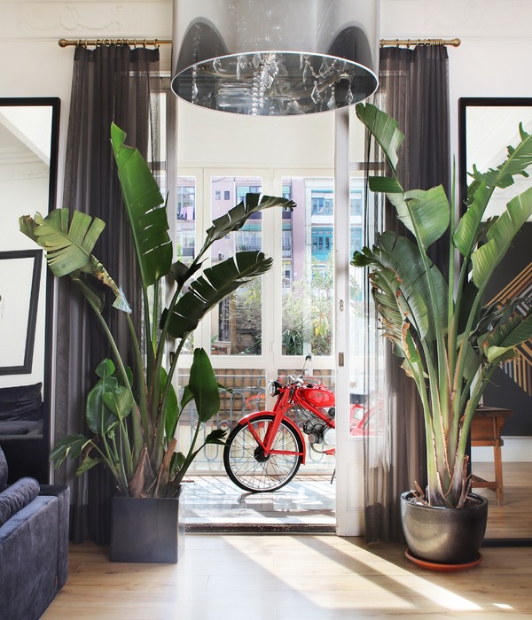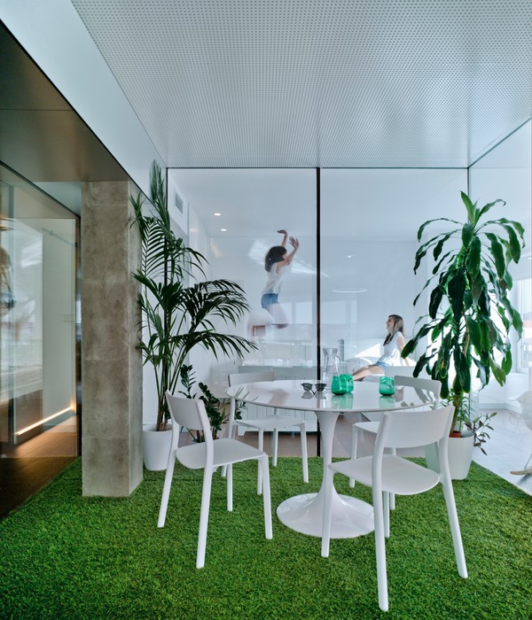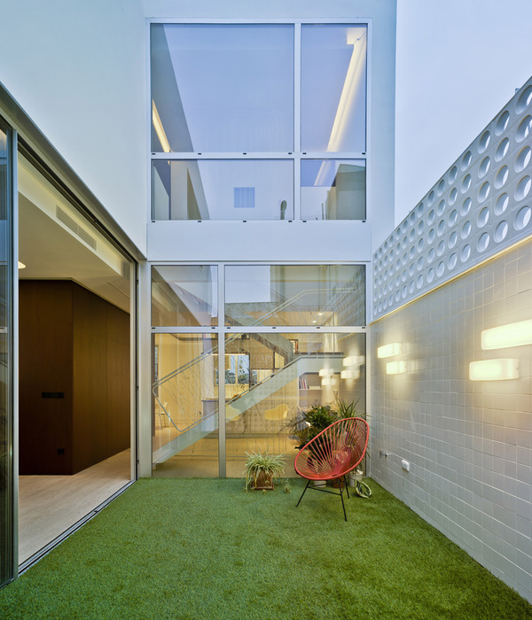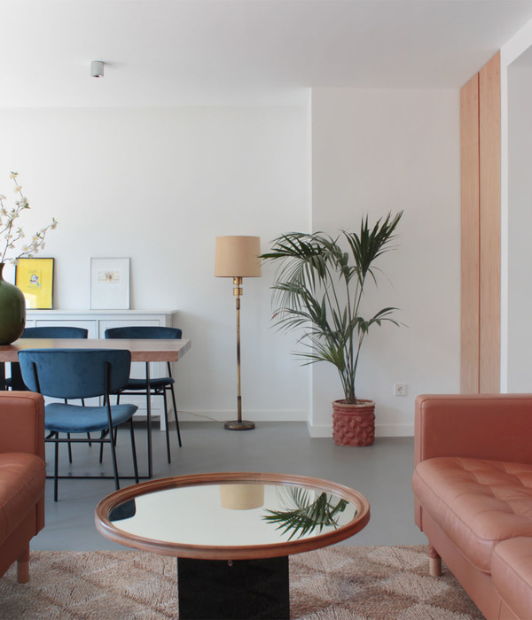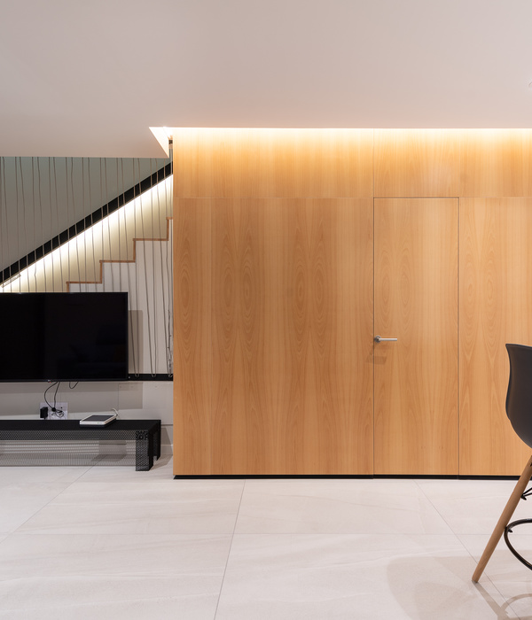Architect:VLOT architecten
Location:Heinenoord, Zuid-Holland, The Netherlands; | ;
Project Year:2020
Category:Private Houses
In a garden between a dike and farmland VLOT architecten designed a small house.
The main goal of the clients was to create a place where they could enjoy the garden more as well as the view over the farmland. This is translated in a wooden structure that is interwoven with its direct surroundings. Existing plants and trees are incorporated in the structure. The entire glazed façade can be opened and in doing so is fading the border between the inside and outside. The cantilever adds to this and creates a gradual transition.
Buitenhuis is 54 m
in size however, when the weather allows it, the entire deck can be experienced as surface area enlarging to 210 m
. The floor is heightened a little from the garden and in doing so the garden continues under the deck. The deck cantilevers over an existing ditch, this ditch creates the border between garden and farmland. From this vantagepoint the ever-changing farmland can be observed. The pergola is incorporated within the structure and creates a very direct relation with the garden from the inside. The majority of the rainwater is guided via the roof to the pergola and irrigates the plants and trees.
The structure is compiled of laminated larch combined with CLT. Three CLT walls give the column and beam structure its stability. It is a modular structure design on a 1,5-meter grid. Cross-shaped columns are placed on the grid and carry the roof.
The modular structure is filled in with six prefabricated elements. The inside floor, the outside floor, the open façade, the closed façade, the inside roof and the outside roof. The structure is deliberately left unfilled in certain spots creating space for plants and trees.
This building is made with wood to keep the CO2 impact as low as possible. Wood is used as the larch load bearing structure, larch window frames, timber framing with larch cladding, wood fiber insulation, birch plywood floor and ceiling and padouk decking. The roof is covered with sedum, which works both as a water collector and as an integration of building and nature. The building is engineered to be completely dismountable, only dry connections have been used.
Buitenhuis is all-electric and uses electric floor heating, electric boilers and electric cooking. The cantilevers keep the hot summer sun out and let the winter sun in. The elevation in the roof allows hot air to rise upwards. The glass façade can be opened from all sides so the wind can pass through.
The building is completely engineered using a BIM-model. The existing swimming pool is measured on site, these physical coordinates were used as a digital reference. 3D models of the steel foundation and wooden load bearing structure have been synced multiple times, optimized and interchanged.
The client took the role of contractor upon himself and brought fitting subcontractors together. As architects VLOT was responsible for the ordering all the necessary building materials on time. Using the BIM-model to order all the materials as little waste as possible was created, on site there was hardly any leftover materials.
The modular design allows for a great deal prefabrication. On site the finished elements were put in place. This was done for the load bearing structure, window frames, all decking boards, floors and ceilings. These were made in a warm and dry workshop and then brought to site.
▼项目更多图片
{{item.text_origin}}

