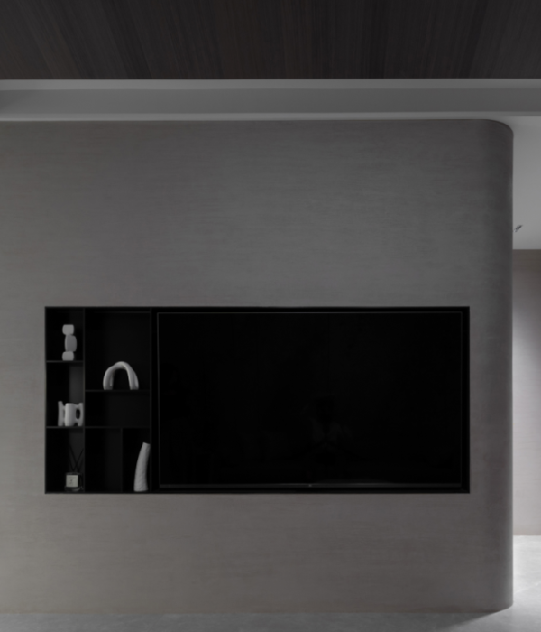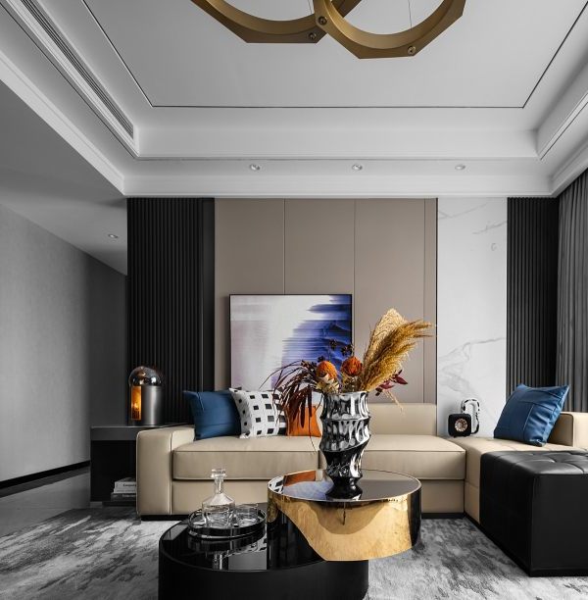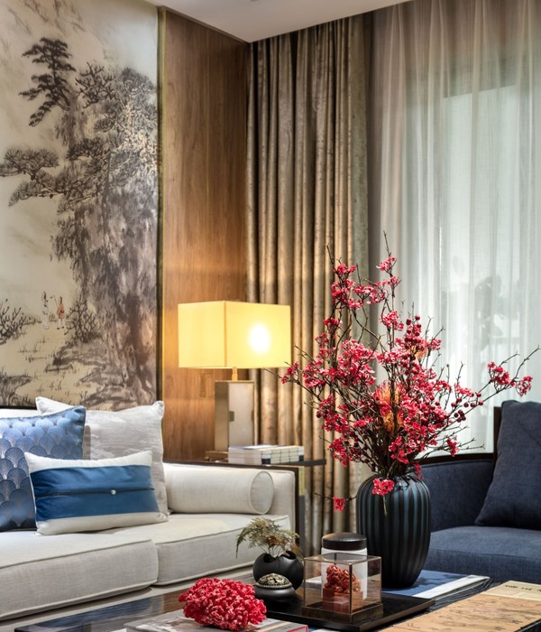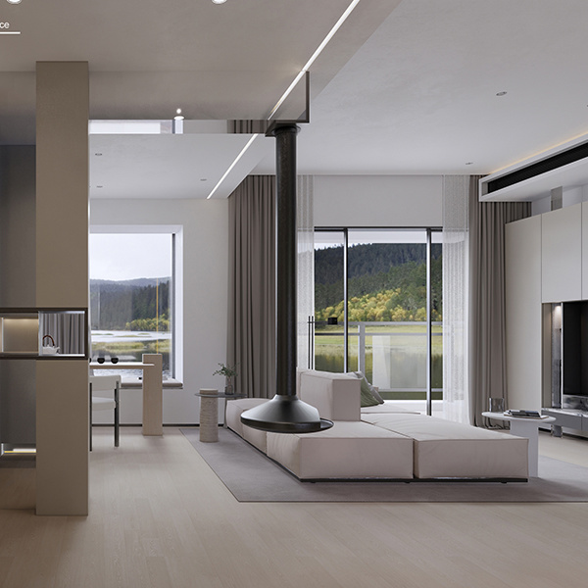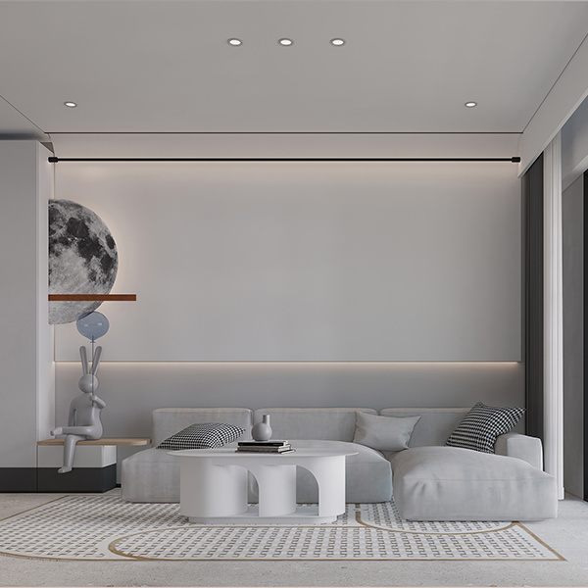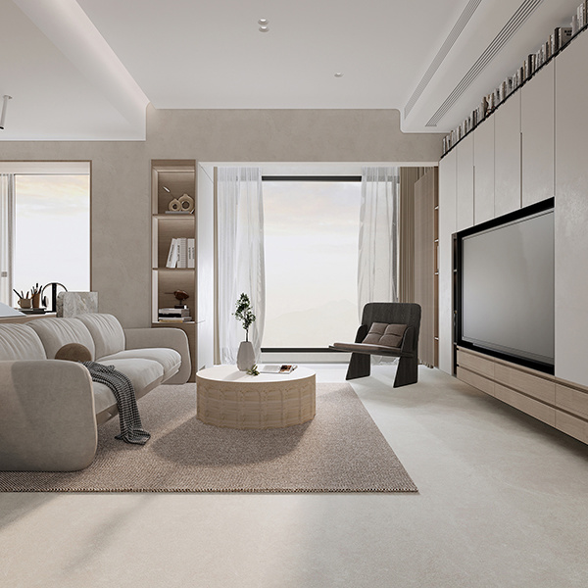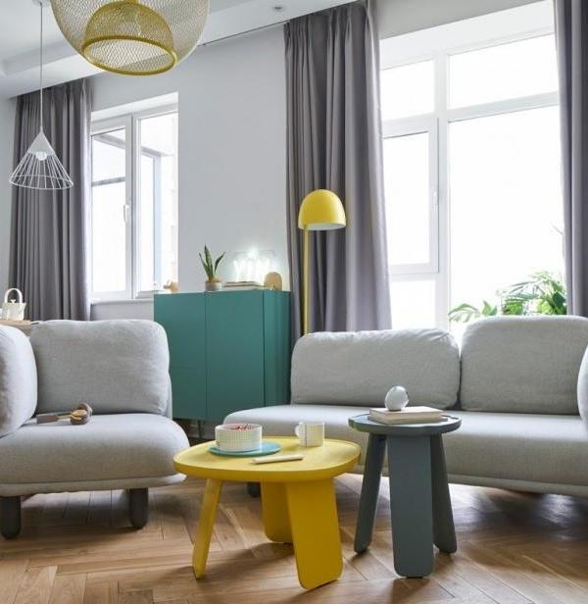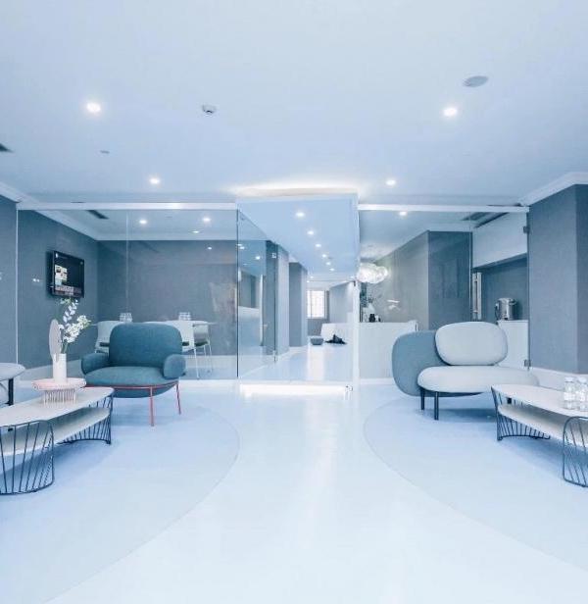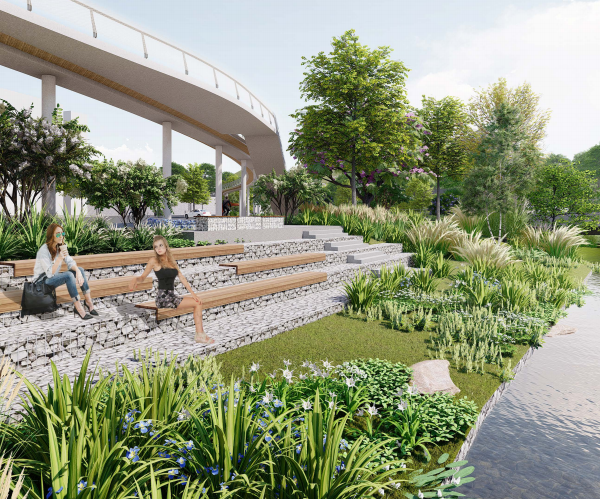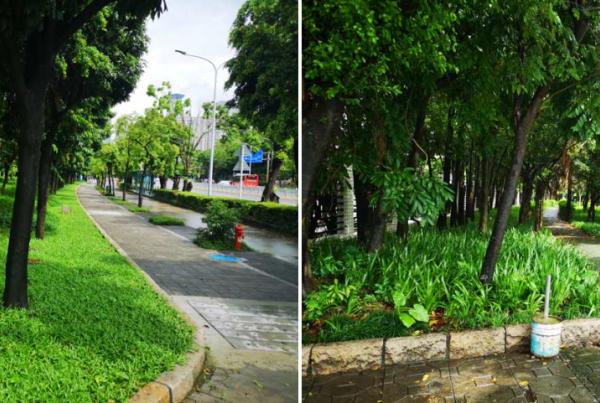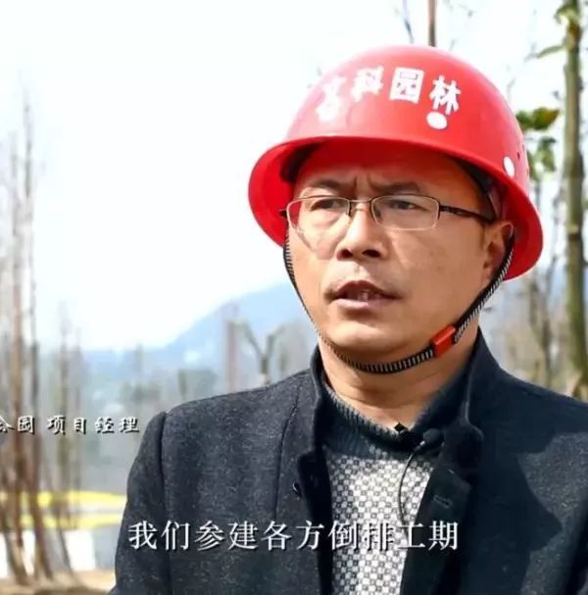发布时间:2020-06-26 19:48:00 {{ caseViews }} {{ caseCollects }}
设计亮点
利用斜坡地形,打造立体多面体建筑,巧妙利用空间,实现室内双层高的独特效果。
In a semi-rural surrounding land with a relatively accentuated pendent, the client requested a small house with a living room open to the kitchen and an en-suite bedroom.In order to create two small compartments it could, eventually, take advantage of the attic on the roof.
The result was a polyhedron built on the slope of the land, using it’s empty lower area to store agricultural tools and garden machines.
The client has always valued two features in the construction: the roof and the attic; by converting these, we managed to bring a mezzanine and a double ceiling height to the room.
{{item.text_origin}}
没有更多了
相关推荐
质感营造
{{searchData("4LdxZ1Y6AjEW8JB4d0B5P3qapekrOn7g").value.views.toLocaleString()}}
{{searchData("4LdxZ1Y6AjEW8JB4d0B5P3qapekrOn7g").value.collects.toLocaleString()}}
宜兰设计
{{searchData("lZYa6vR3n41AkOVjgrXyobKeP0QNWz2M").value.views.toLocaleString()}}
{{searchData("lZYa6vR3n41AkOVjgrXyobKeP0QNWz2M").value.collects.toLocaleString()}}
宜兰设计
{{searchData("5vPned9a7D6bmoXZo7BOk4N3LlYqg1zx").value.views.toLocaleString()}}
{{searchData("5vPned9a7D6bmoXZo7BOk4N3LlYqg1zx").value.collects.toLocaleString()}}
漾设计YoungDesign
{{searchData("Q93mpLA1voDM7JwDL7wqK5gx48Gn2Pz6").value.views.toLocaleString()}}
{{searchData("Q93mpLA1voDM7JwDL7wqK5gx48Gn2Pz6").value.collects.toLocaleString()}}
漾设计YoungDesign
{{searchData("4LdxZ1Y6AjEW8JB4p0B5P3qapekrOn7g").value.views.toLocaleString()}}
{{searchData("4LdxZ1Y6AjEW8JB4p0B5P3qapekrOn7g").value.collects.toLocaleString()}}
漾设计YoungDesign
{{searchData("LR6KmANPp5WZMowlgMBx3g1O79kya4Dz").value.views.toLocaleString()}}
{{searchData("LR6KmANPp5WZMowlgMBx3g1O79kya4Dz").value.collects.toLocaleString()}}
造作新家
{{searchData("OpndN7EjgDm50GX8xGX1xPr3eY428yZq").value.views.toLocaleString()}}
{{searchData("OpndN7EjgDm50GX8xGX1xPr3eY428yZq").value.collects.toLocaleString()}}
造作新家
{{searchData("g9yjWYna2xeGoQBMQ0BzvER4K71lqm6A").value.views.toLocaleString()}}
{{searchData("g9yjWYna2xeGoQBMQ0BzvER4K71lqm6A").value.collects.toLocaleString()}}
造作新家
{{searchData("xlkD1erqY9oO5aVWojVdzJnb0gRK8ymM").value.views.toLocaleString()}}
{{searchData("xlkD1erqY9oO5aVWojVdzJnb0gRK8ymM").value.collects.toLocaleString()}}
深圳文科园林股份有限公司
{{searchData("n6yd5eDAz2aPRqBAkeVvkEYWxlNQrZ17").value.views.toLocaleString()}}
{{searchData("n6yd5eDAz2aPRqBAkeVvkEYWxlNQrZ17").value.collects.toLocaleString()}}
深圳文科园林股份有限公司
{{searchData("ey1jP5G97pEL0ZXkYKwqNdkvDbrxgO8z").value.views.toLocaleString()}}
{{searchData("ey1jP5G97pEL0ZXkYKwqNdkvDbrxgO8z").value.collects.toLocaleString()}}
深圳文科园林股份有限公司
{{searchData("g9yjWYna2xeGoQBMPpXzvER4K71lqm6A").value.views.toLocaleString()}}
{{searchData("g9yjWYna2xeGoQBMPpXzvER4K71lqm6A").value.collects.toLocaleString()}}

