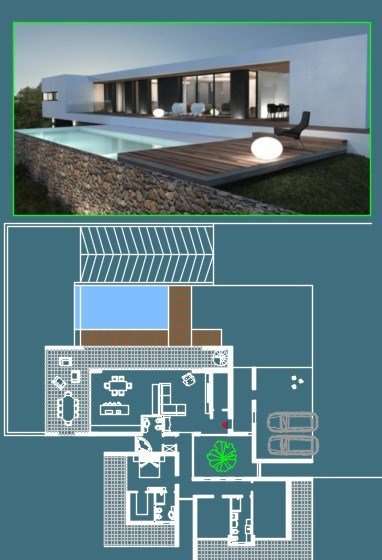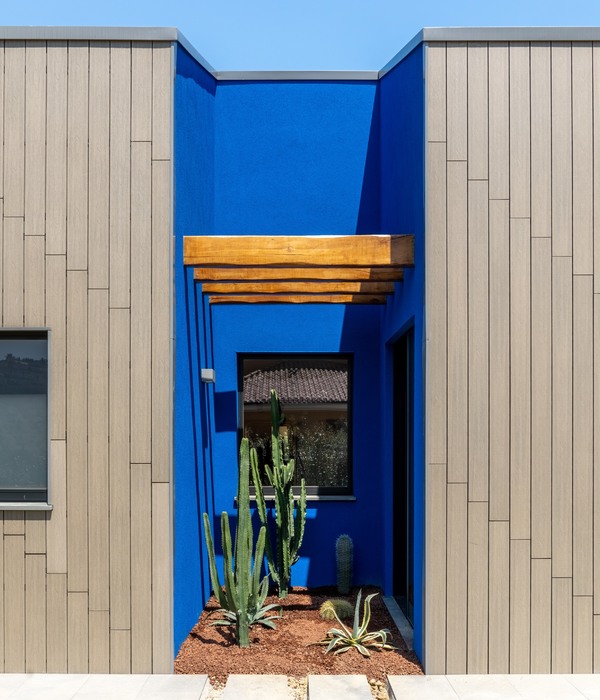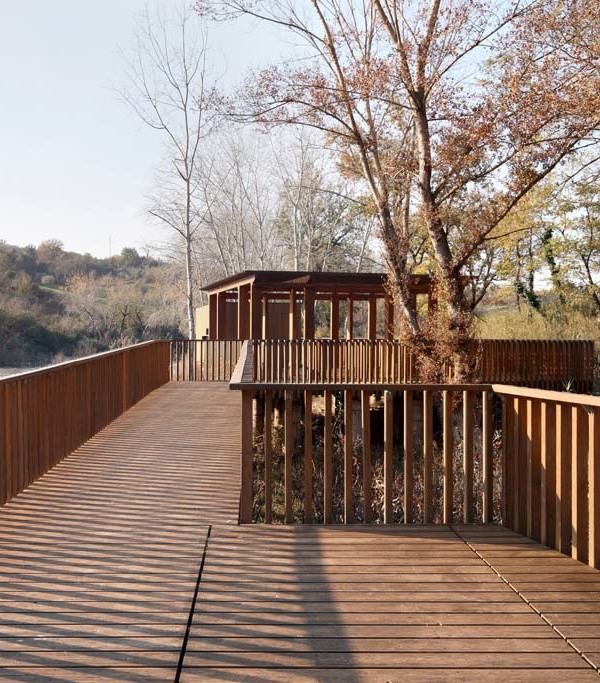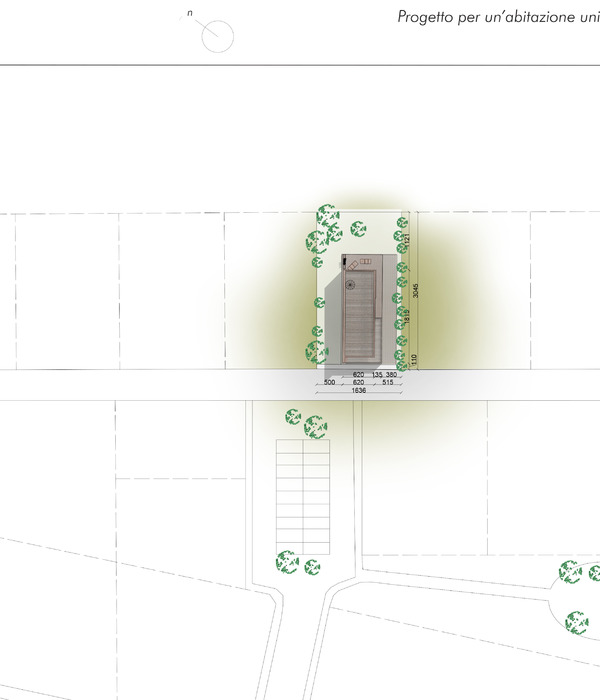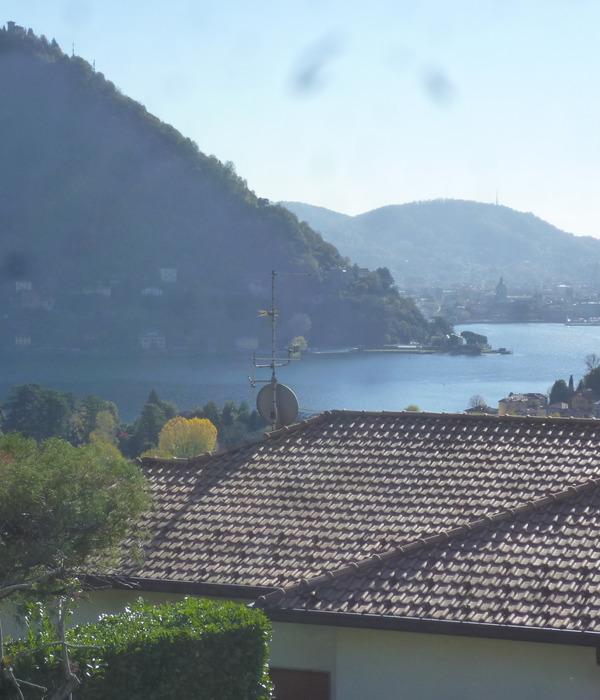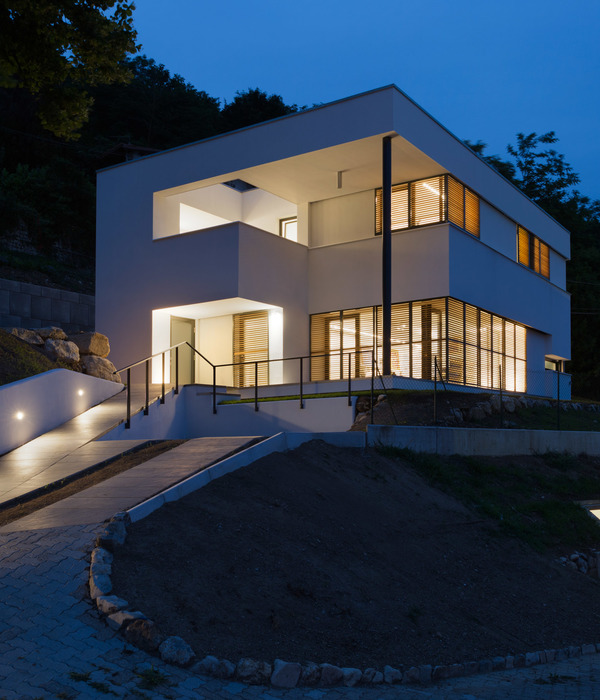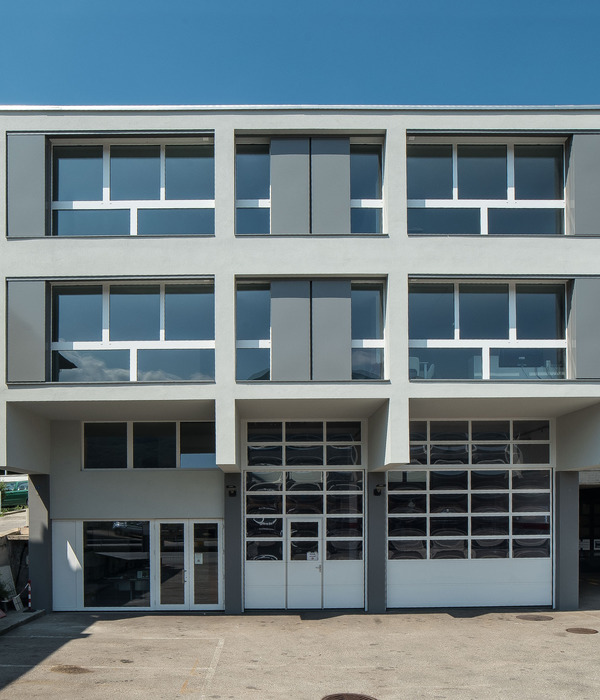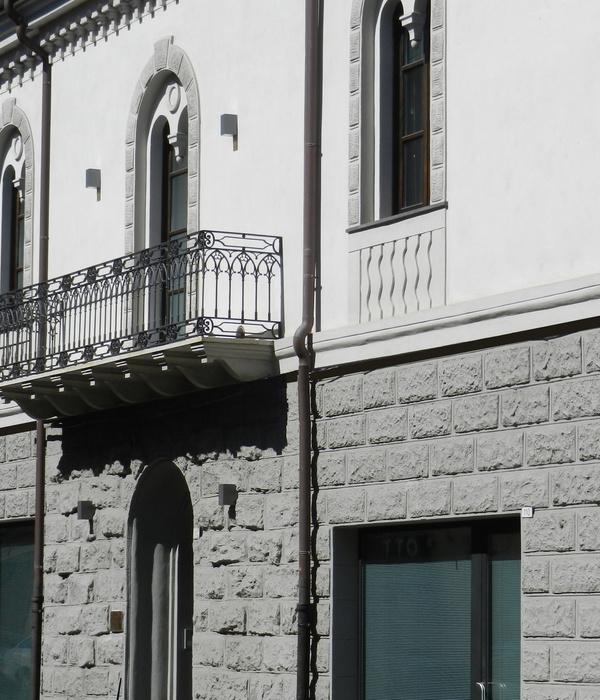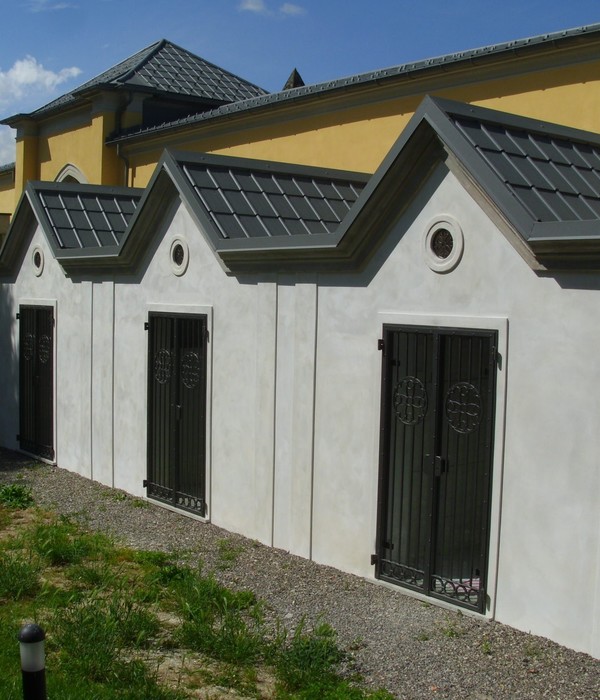The significant refurbishment and reconfiguration of an East London top floor apartment to re-invigorate the lost soul of the building. The existing apartment was in a state of disrepair accessed via a shared stairwell with offices below. The project ambition was to re-imagine the proportions, arrangement and flow of this cramped flat. We sought to rationalise the layout while retaining the intersecting load-bearing masonry walls that subdivided the space into equal quarters which, in turn, allowed us to define the four living functions of washing, dining, relaxing and sleeping. A level change and roof valley help demarcate these interconnected spaces and provide undulating height and rhythm which is designed to animate and unite the apartment.
Soft north light washes through the wall-to-wall roof lights in the double dual-pitched roof above. The incline of the roof is in part determined by the angle and path of the sun. This allowed us to maintain a large area of glazing while regulating internal temperature through the passive measure of orientation and pitch to minimise direct solar gain. Breathing life into existing buildings brings with it many benefits such as reducing construction material, lowering embodied energy and knitting together context with a sense of place. We have taken a ‘re-use’ plus ‘fabric first’ approach and considerably improved the thermal performance of the building’s envelope. The design uses simple, utilitarian and widely available materials with a view to keeping a simple aesthetic. This ties in with the values we applied throughout the project.
The project focuses on the harmony between space and finishes providing a sense of calm as a counterpoint to the busy urban life of Mile End Road below. White-washed timber is paired with smoked oak flooring to create a simple and complementary aesthetic. Stained spruce rafters, both fully exposed and partly concealed, express the structure of the roof while oiled oak details sew a common thread throughout. Continuing the finishes and features was important to maintain the flow through the interlocking rooms. A series of concealed motorised blinds were fitted between the rafters hidden in a soffit pocket in the ceiling. In the north facade, daylight filters through both the frameless picture window with brickwork reveals and the expansive slimline sliding doors with a level threshold for a smooth transition between inside and outside. Full height 3-layer spruce panels serve as sliding double doors for the purposefully wide bedroom opening. The same stained spruce panels are used for the adjacent kitchen cabinetry. Durable Accoya timber decking will silver naturally with age to complement the internal oak flooring. The external pale brick and mortar help to create a robust yet soft appearance and provide texture to the new rear facade. Painted a vivid yellow, this splash of colour brings excitement to a carefully detailed and minimal sweeping spiral stair adding an external sculptural element and visually connecting the two terraces which enjoy rooftop views over East London.
{{item.text_origin}}

