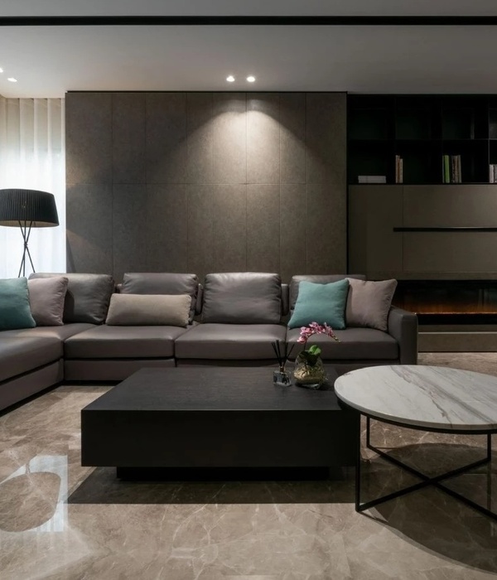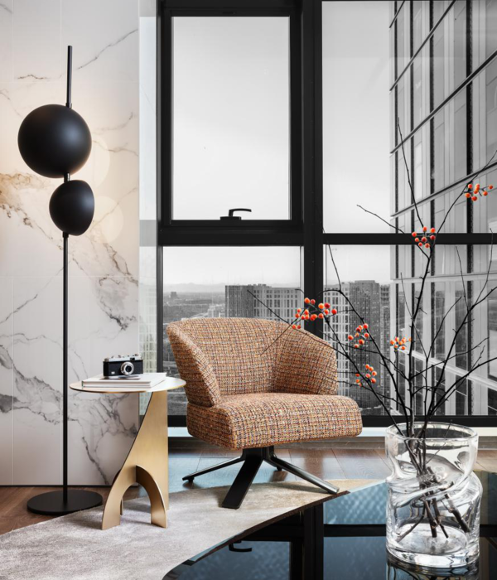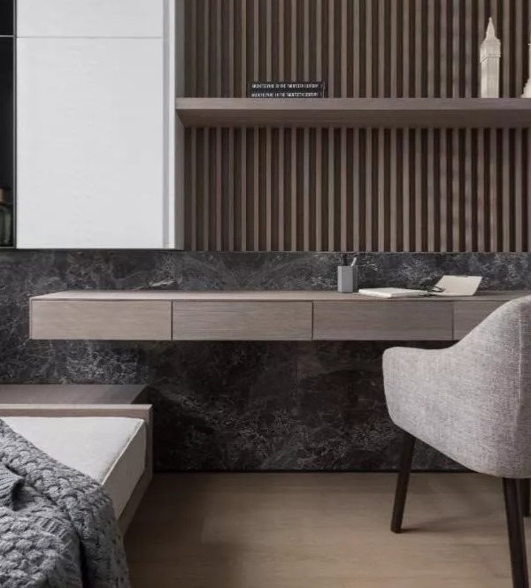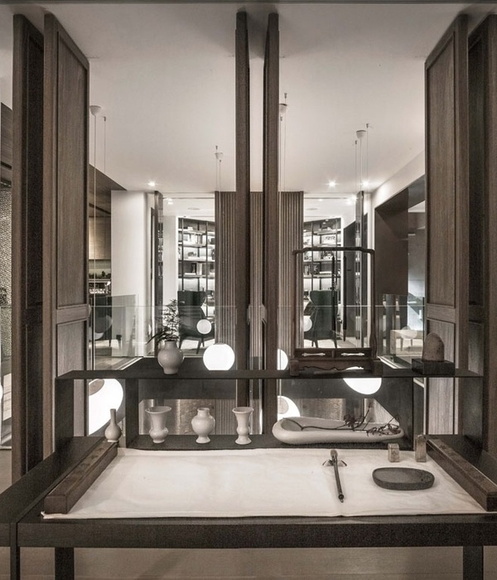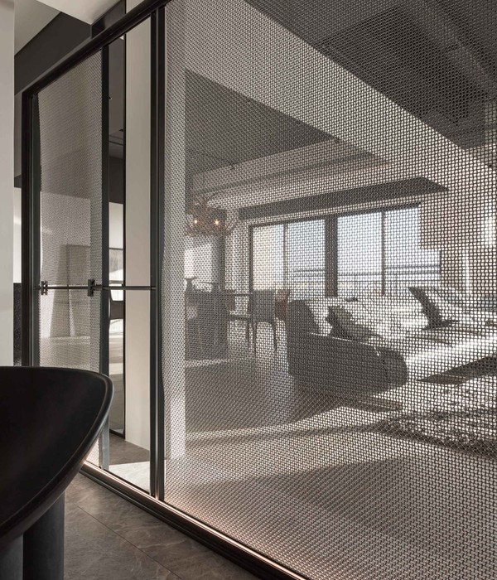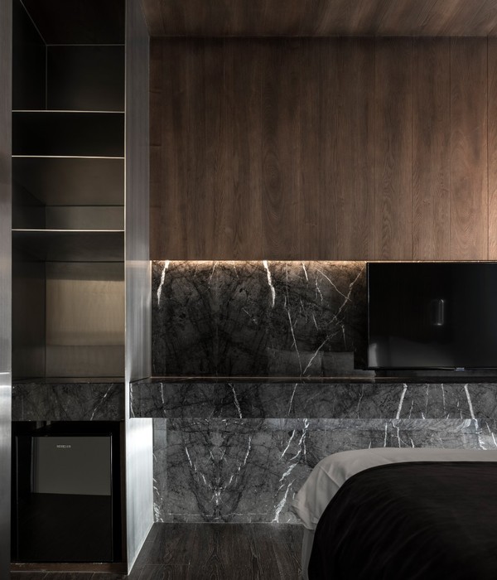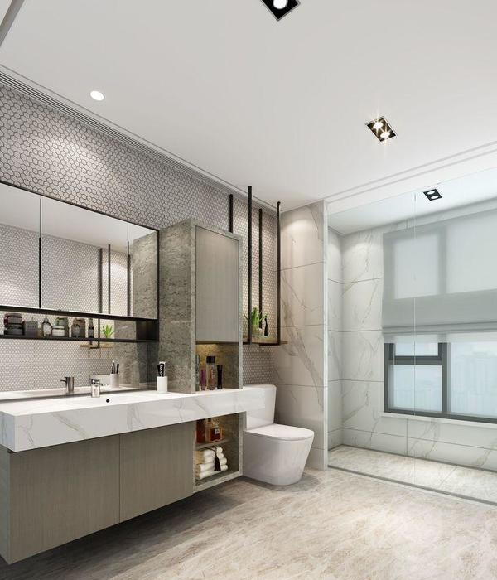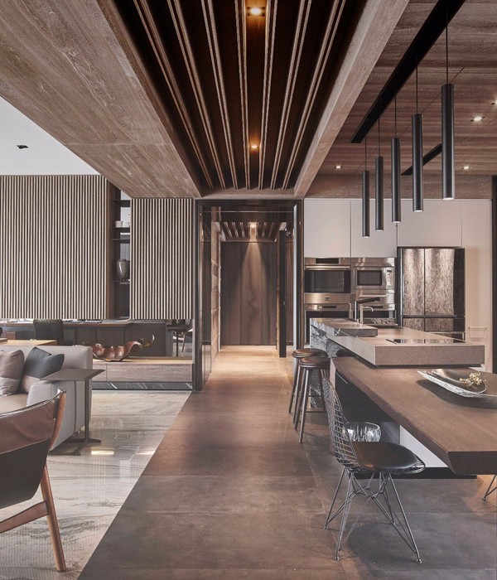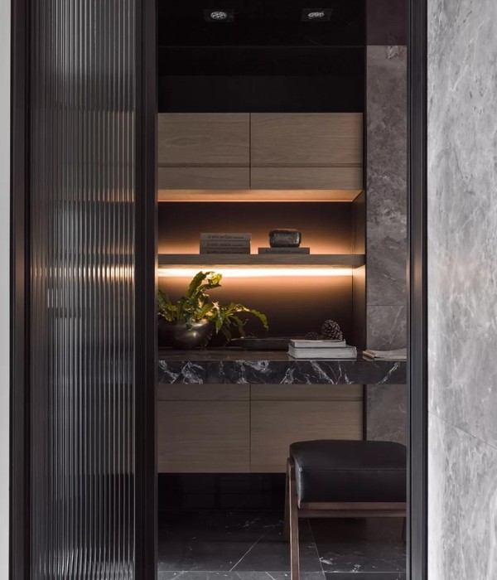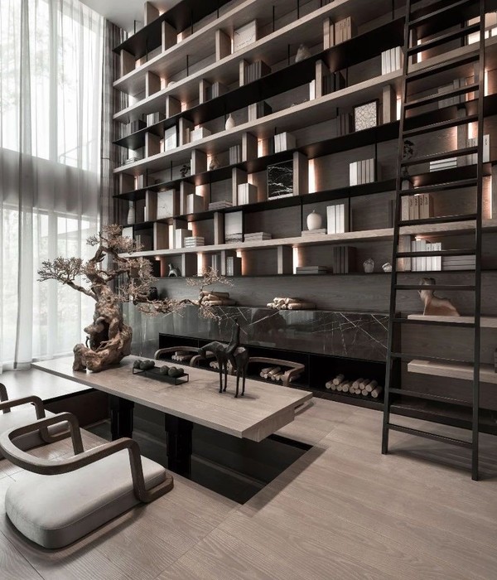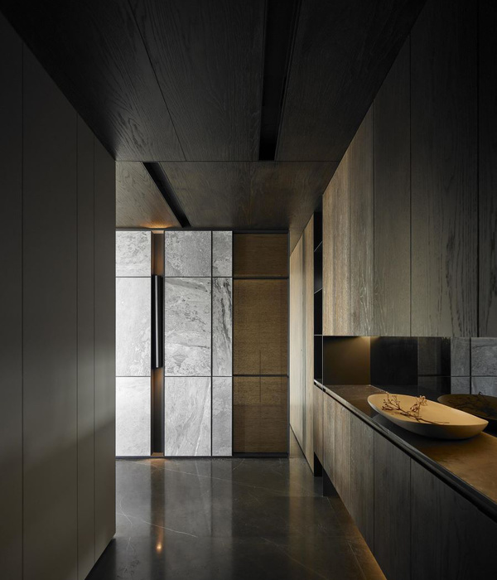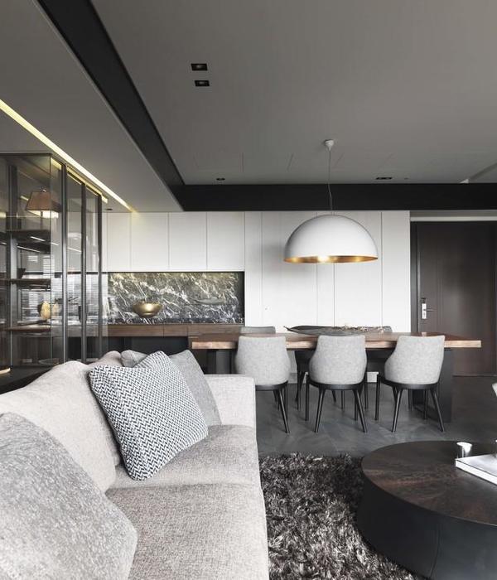In Abruzzo, halfway between sea and olive trees, a ruin had been trans- formed by architect Valeria Aretusi into a villa with a clean and Nordic design, flooded with light and blue, fragrant of wood and salt.
Residenza Q is a villa surrounded by olive trees on the hills of Abruzzo, resulting from the demoli- tion and enlargement of a ruin located on top of a hill overlooking the sea, on the slopes of the village of Montepagano.
Q is the letter chosen by the architect Valeria Aretusi for the owners: the master pastry chefs of the Ferretti family. The Q represents a closed nucleus, symbol of the house, with a descending curve which simulates the incline that leads to the coast, since the house was built on a soft hill facing the Adriatic Sea.
A project with minimal architecture, Scandinavian style and a solid eco-sustainable founda- tion, which has an area of 120 square meters for each of the two floors. The ground floor of the module on the southern side consists of a living room with fireplace, kitchen, study room, utility room and bathroom, while the attic houses two bedrooms with private bathrooms and a solarium. The module on the northern side, instead, is a large open space with attic, bedroom, bathroom and solarium.
Residenza Q has a gabled roof which – shifting on the main ridge axis – allows the two units a staggered placement. This choice gives privacy to each of the modules, thus maintaining the identity of a single dwelling surrounded by greenery.
The clean and geometric design, reminiscent of Danish and Norwegian homes, is surprising for the warmth of its interiors, thanks to the use of wood, the exposed beams in the sleeping area and the window/floor surface ratio. The front door frames the sea, the first element in perspective that can be perceived as soon as you enter. The windows are designed to have specific points of view towards the outside and the surrounding nature, without visually interfering with pedestrians, cars and the property nearby. To enhance privacy and give color to the light of the interiors, the architect created a conservatory with coarse-grained blue plaster, inspired by the Majorelle garden in Marrakech. The courtyard of the conservatory – rich in succulent plants – is overlooked by large rough-cut wooden beams, designed to filter daylight without obscuring it. Here the inspi- ration comes from Luis Barragàn: from the blue courtyard the light flows through the interiors ac- quiring a new dimension, creating a state of mind.
The rhythm of the façades is marked by the verticality of the cladding staves, and interspersed with the free positioning of windows and French windows. On the east façade, instead, there is a return to geometry, thanks to a couple of specular sliding windows, of about 8 meters each, fac- ing the sea. The structure has a linear shape with two pitches that converge with the perimeter walls, without overhangs, thus respecting the minimal style of the project. The roof is covered with matte grey sheet metal with a retractable rainwater collector. The same invisible system was also used for the terraces.
The eco-sustainable approach of the building is highlighted by the use of the biological system with aerated percolation: a purification system that allows to transform and recover water for the irrigation of the garden and vegetable garden. Moreover, the residence is realised with ecological materials and technologies – X-Lam wood structure, covered in Déco – and both internally and externally uses shades of a grey palette. The external covering is vertically assembled to match the linearity of the project, while the grey tones on the wood grain are used to enhance the texture of the construction. The variation of the sun- light affects the perception of the color on the surfaces, according to a chromatic range that goes from dark tones to dove grey and light grey.
The material used for the exterior is a natural composite wood – WPC (wood polymer compo- site) – assembled as a ventilated wall: an effective coating to solve the problems related to the protection of buildings from humidity and atmospheric agents, while improving the thermal and acoustic insulation.
If the exterior has a compact and monolithic appearance, the materials chosen for the interiors give warmth to the setting: natural larch wood and umber oak wood, glazed brass details, mud flat lacquered carpentry, terrazzo effect quartz tops and herringbone oak parquet.
The kitchen, which naturally develops from the living room, is the space that best emphasises the harmony between the house and the nature of the surrounding environment: the conservatory is, in fact, fully integrated structurally and visually in this room. For the back wall of the kitchen, moreover, a smoked reflective background in a bronze tone has been chosen to evoke the gleaming sun on the sea, while the blue Majorelle of the winter garden, in Moroccan style, creates a dialogue with the view of the Adriatic Sea. The staircase, made of anthracite-colored bent iron sheets, is light and veiled by the wall of cross perforated sheet. The velvets in primary colors which embellish the interior were also used for the restoration of Chiavari chairs in wood and brass.
The interiors of the house also boast prestigious names: Ernestomeda's kitchen, specially de- signed for this villa, is Riflessi Mare on a Bavuso design model, the wallpapers are by Cole & Son and Gucci, while the fabrics are by Morris & Co. and Gastón y Daniela.
{{item.text_origin}}

