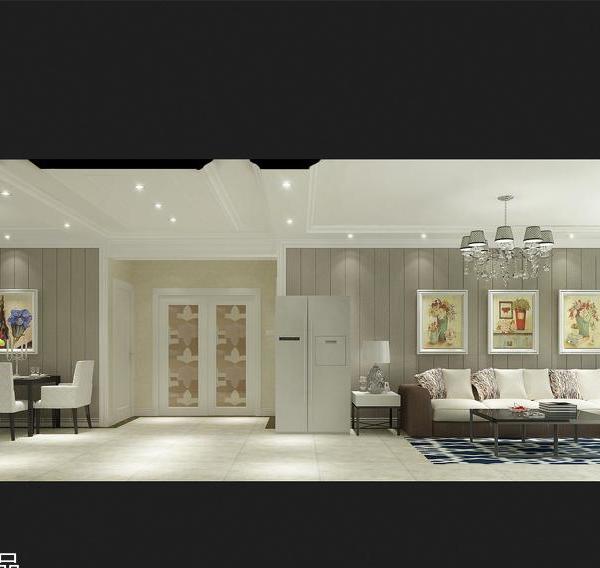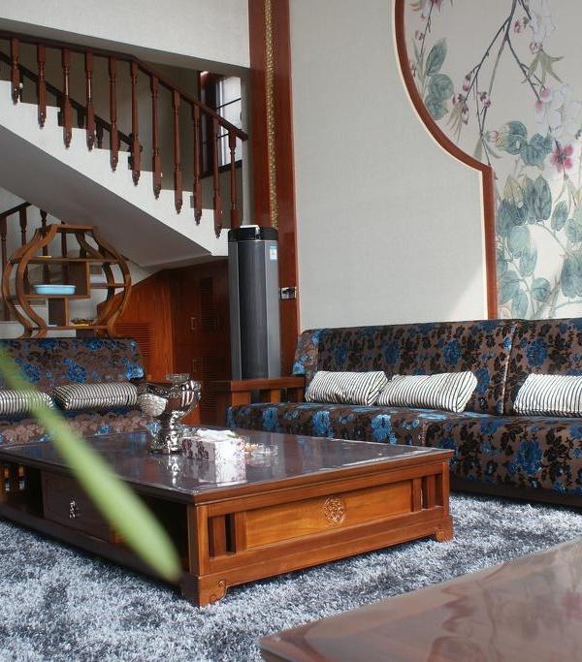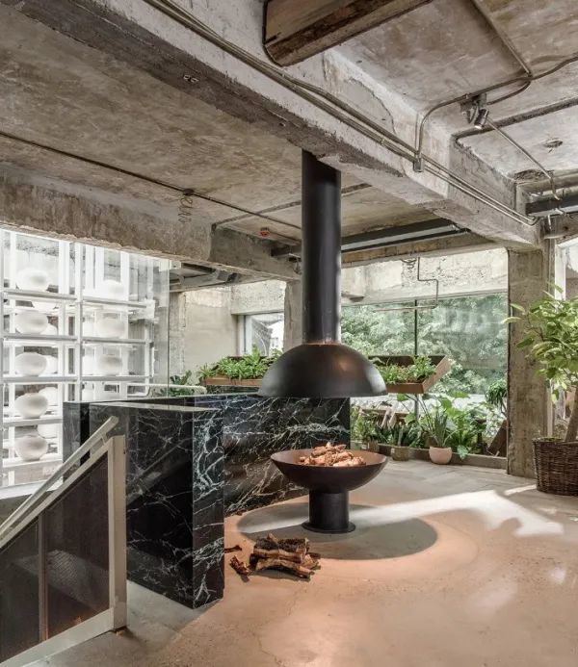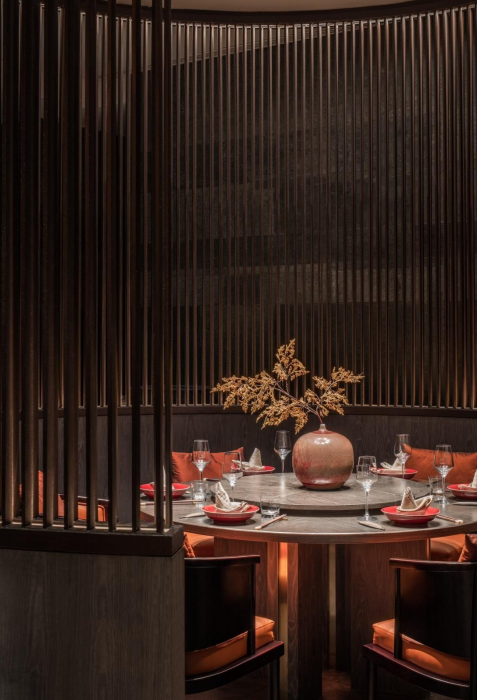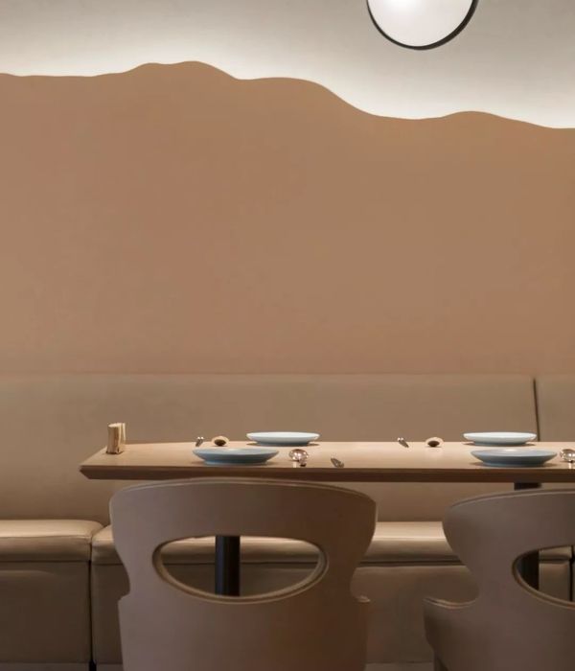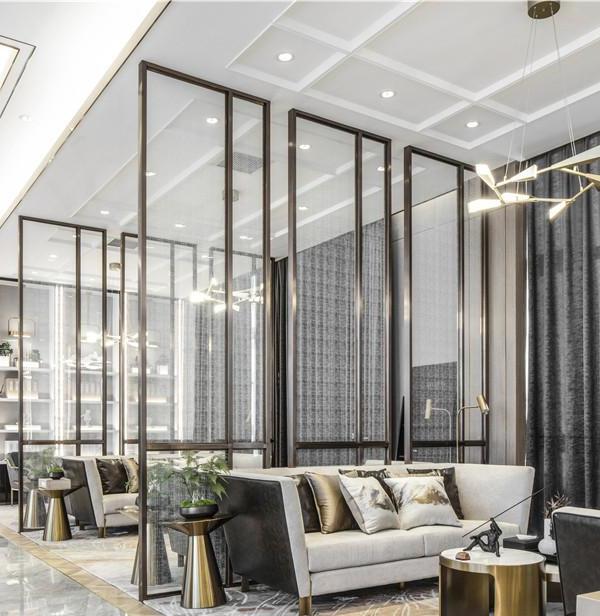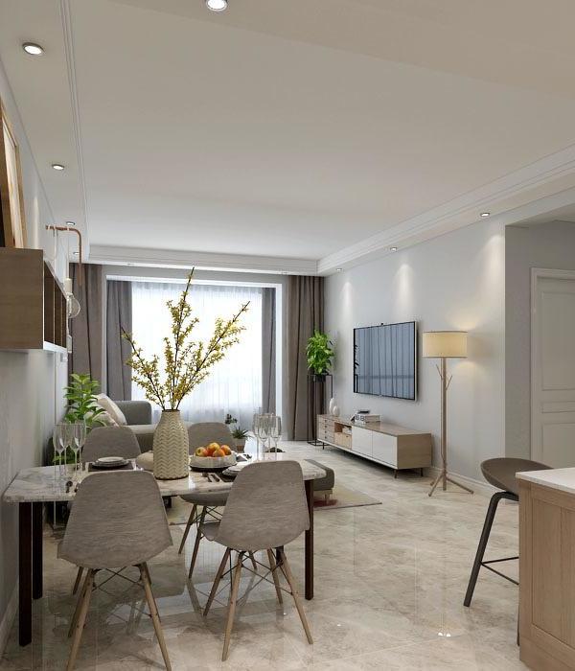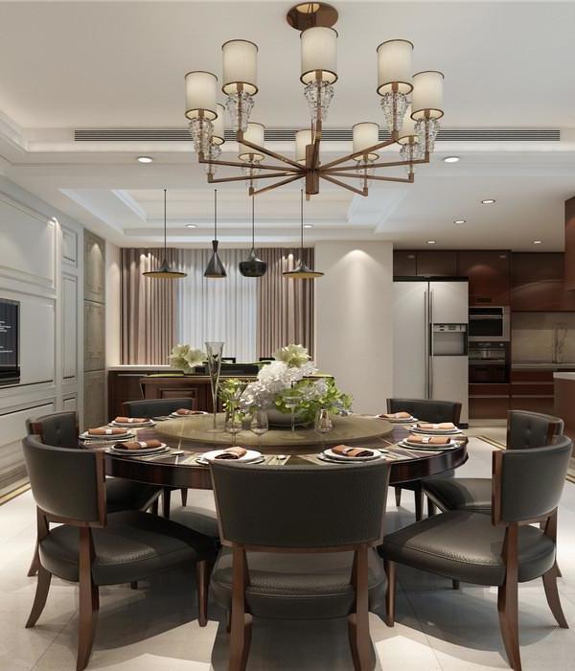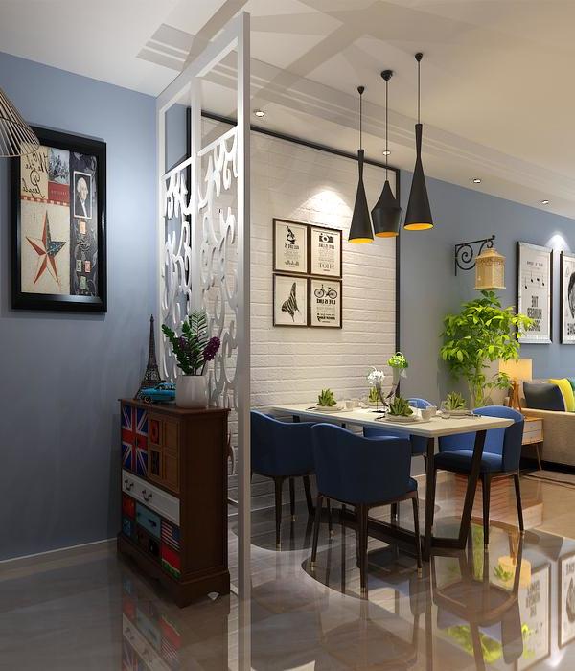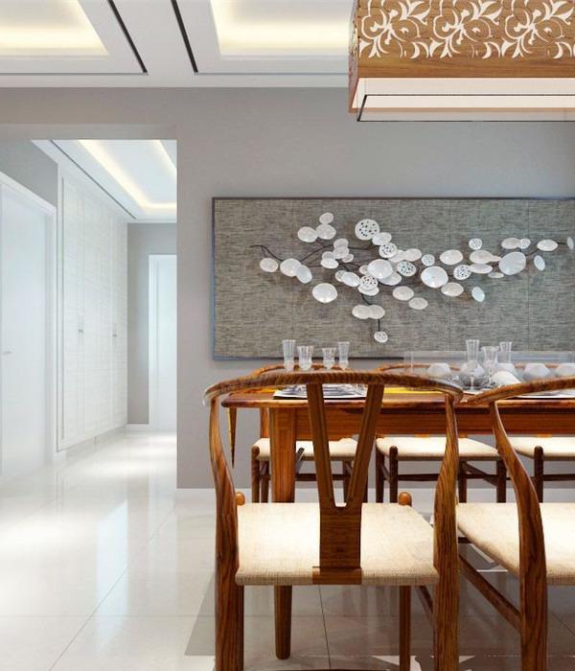PROGETTO PER UNA ABITAZIONE IN LEGNO. ALTAMENTE EFFICIENTE DAL PUNTO DI VISTA ENERGETICO, È CONCEPITA SECONDO CRITERI BIOECOLOGICI
La Val Ceresio è, dal punto di vista ambientale, splendida e ricca di vegetazione. La casa sorge sul versante con la migliore esposizione e si apre al sole e al paesaggio, facendolo entrare attraverso ampie vetrate. Il parallelepipedo di base, pensato con struttura in legno X-LAM e materiali naturali, è una forma compatta e pura, scavata con decisione attraverso i tagli che organizzano l’ingresso, la loggia a doppia altezza, la terrazza e ne caratterizzano i prospetti.
Il dialogo tra l’intonaco tinteggiato di bianco e le superficie lignee a vista, è un omaggio alle architetture vernacolari dell’immediato intorno anche se, come in altri progetti dello studio, senza alcuna forma di mimetismo.
///
THIS WOODEN HOUSE, HIGHLY EFFICIENT FROM THE ENERGETIC POINT OF VIEW, IS DESIGNED ACCORDING TO BIO-ECOLOGICAL CRITERIA.
The Val Ceresio is, from the environmental point of view, beautiful and rich in vegetation. The house is situated on a slope with the best exposure and opens up the sun and the landscape, making it enter through large windows . The solid base, designed with wooden X- LAM and natural materials, is a compact form and pure, carved with the decision by the cuts that organize the entrance, the double-height loggia, the terrace and characterize prospects . The dialogue between the white plaster and wooden surfaces, is a tribute to the immediate vernacular architecture around even if, as in other projects of the studio, without any form of mimicry.
The absence of a basement, the containment of the area dedicated to cars and downstream with a simple shade structure, the formation of a garden full of native woody species with dry stone terraces and the plan roof characterize the green conscious integration into the landscape of this house of generous proportions.
{{item.text_origin}}


