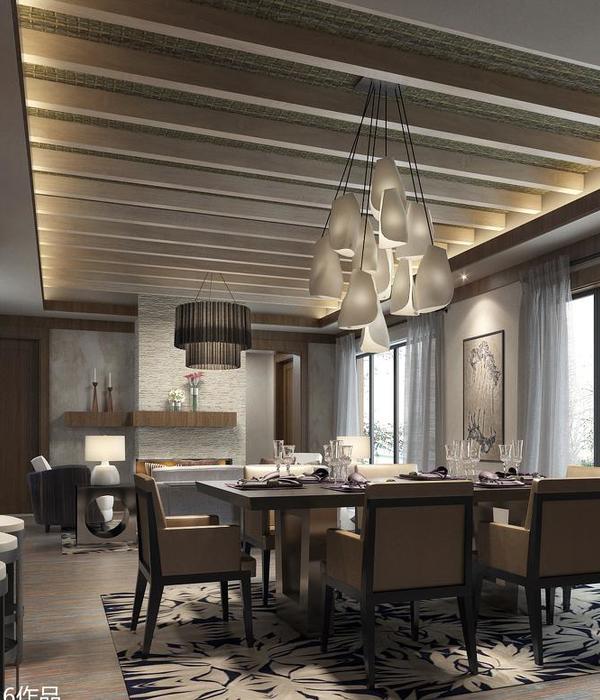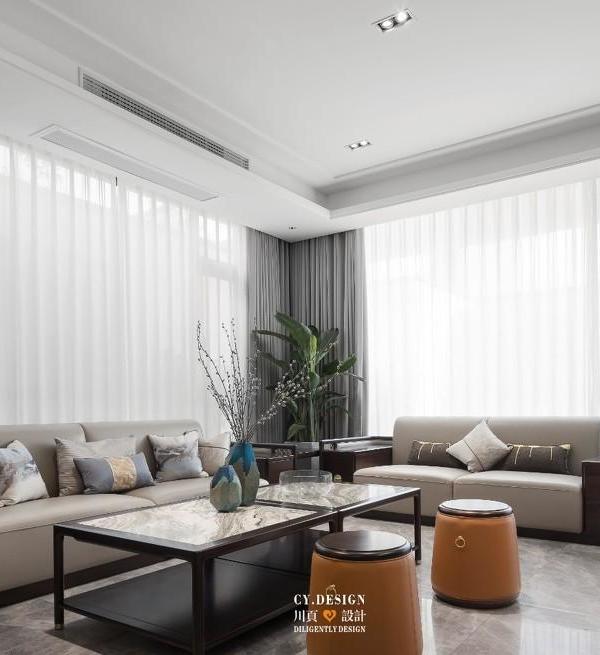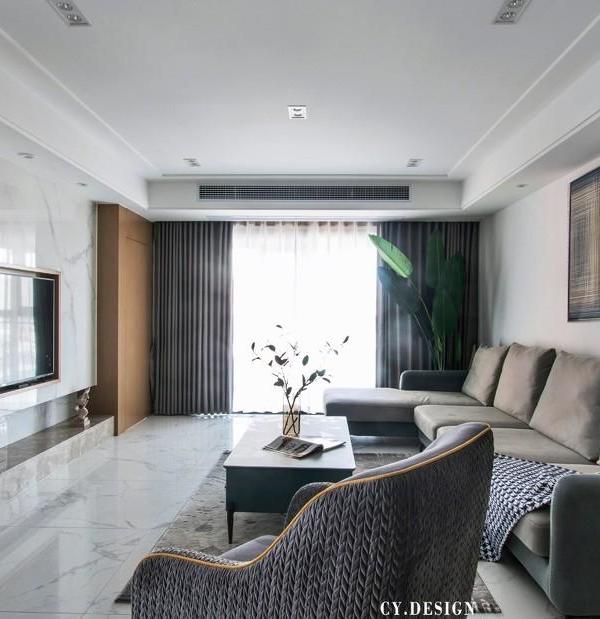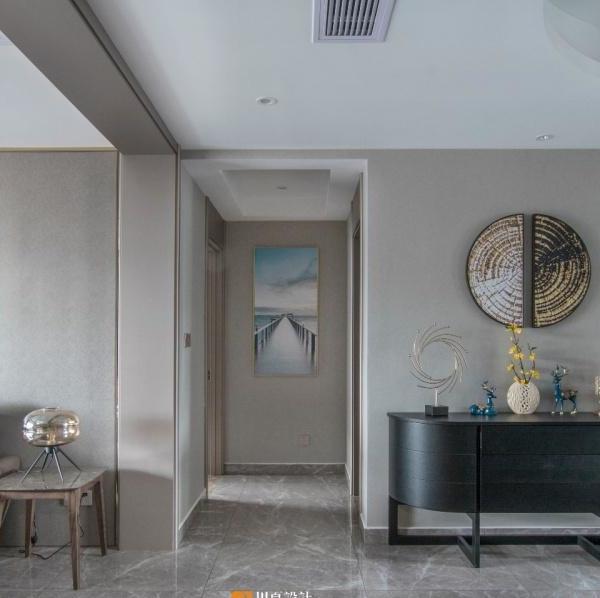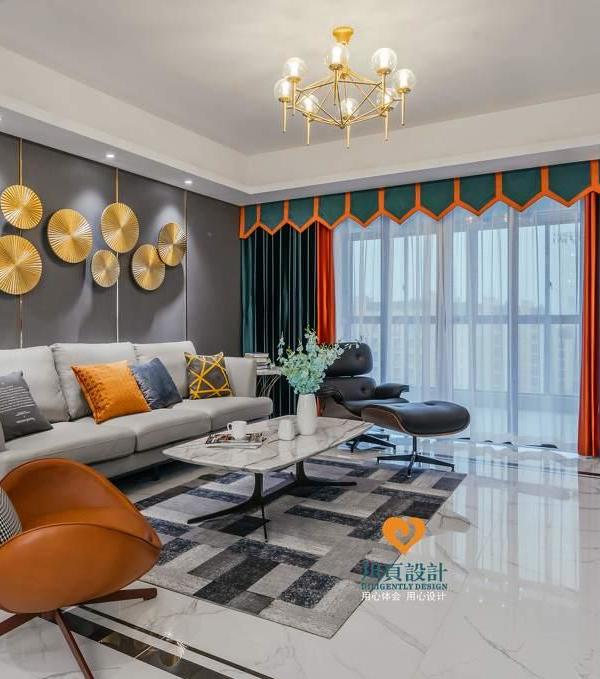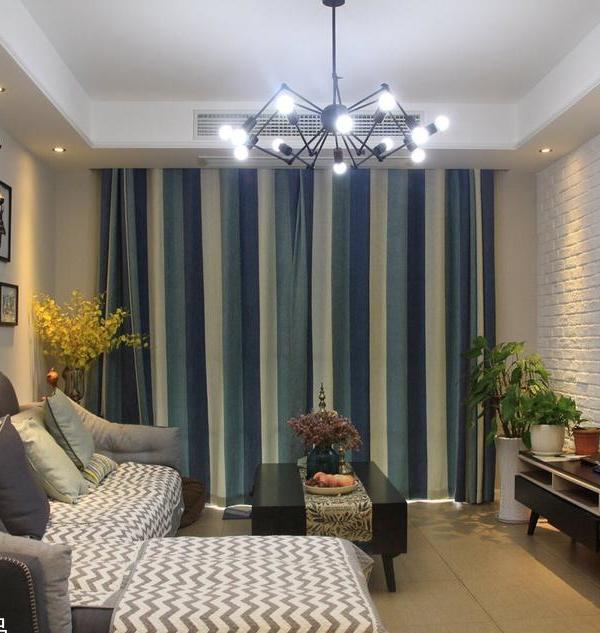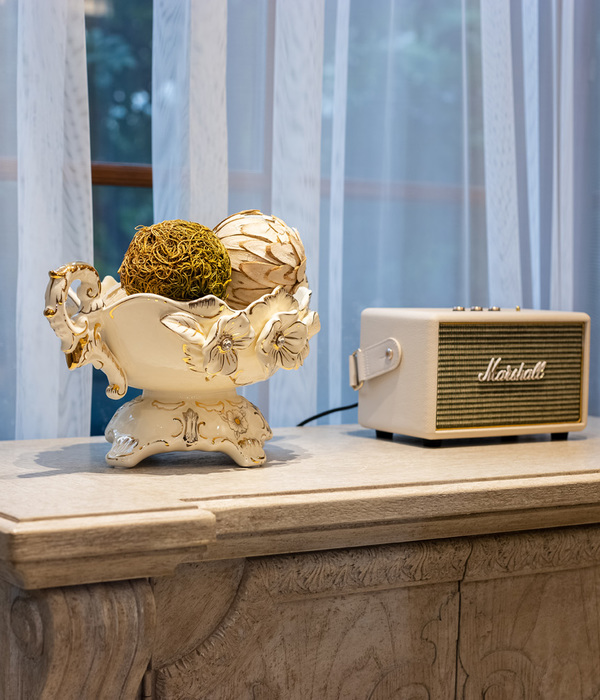山间别墅 | 融入自然的全景视野

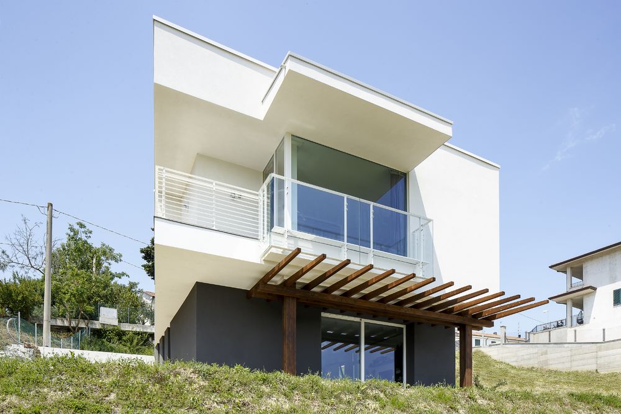
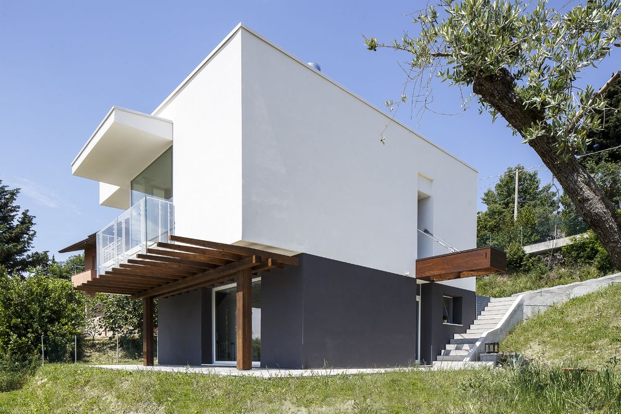
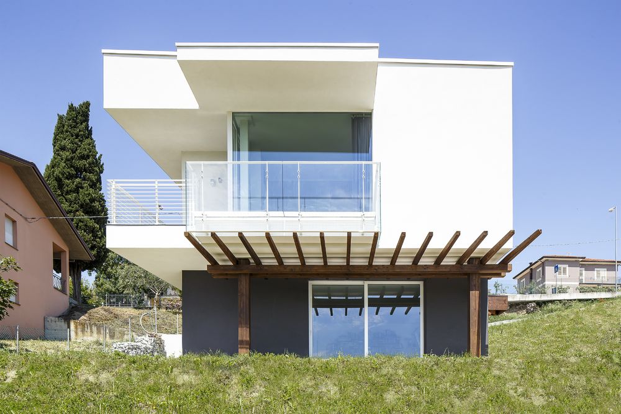
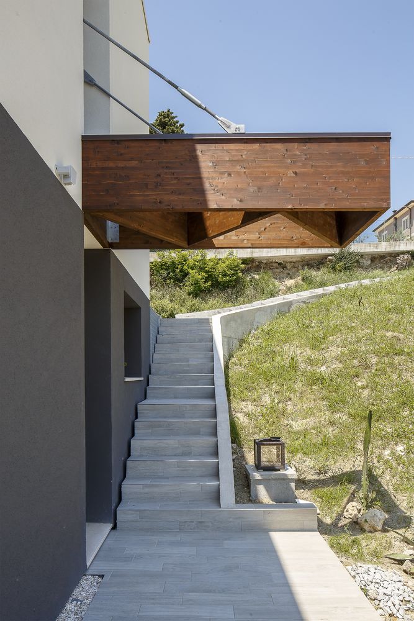
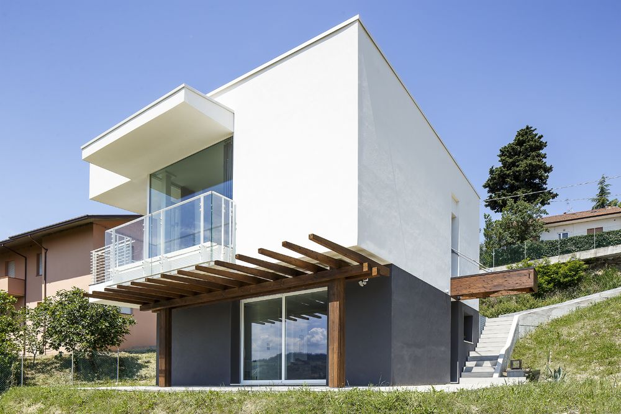
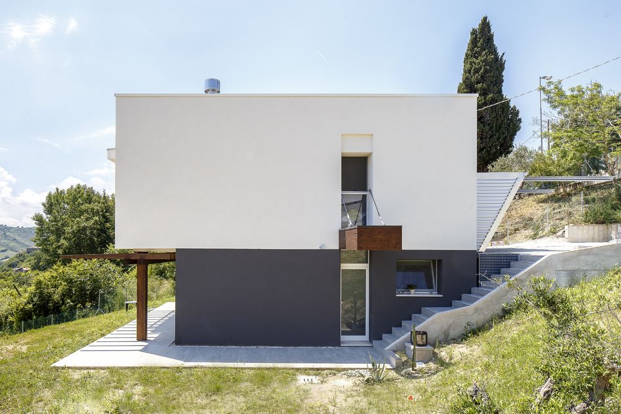
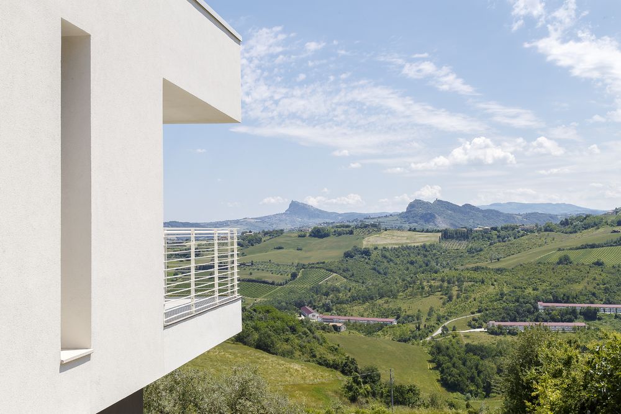
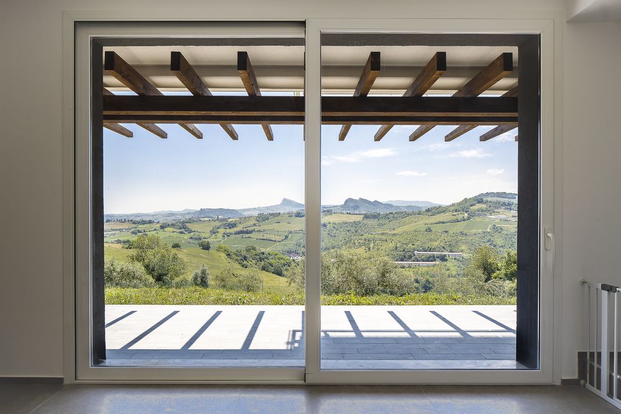
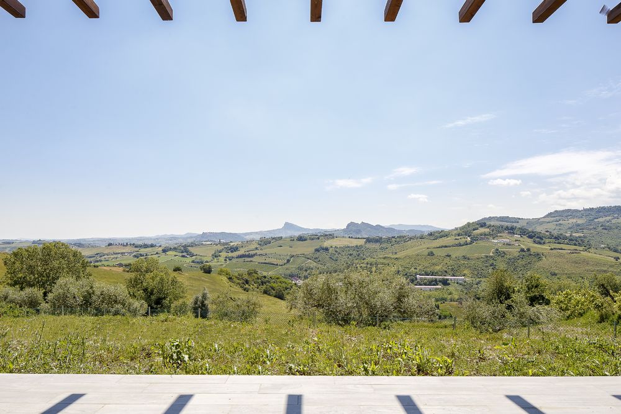
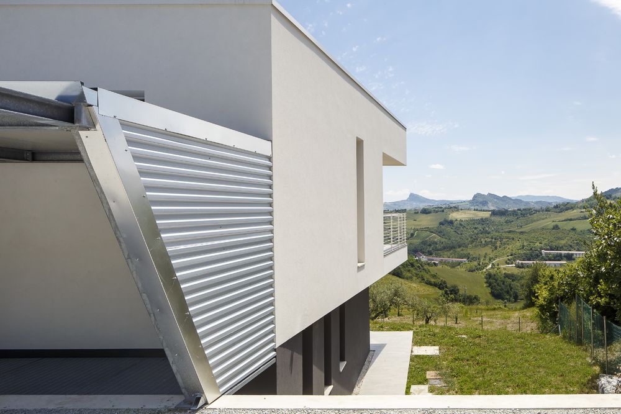
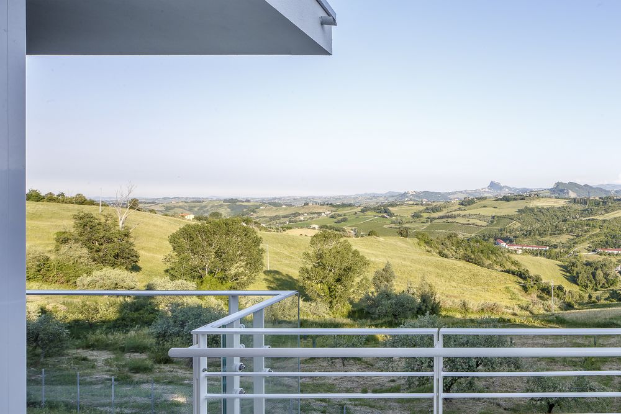
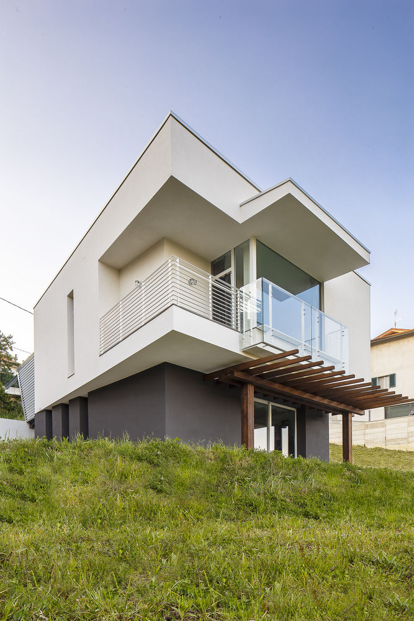
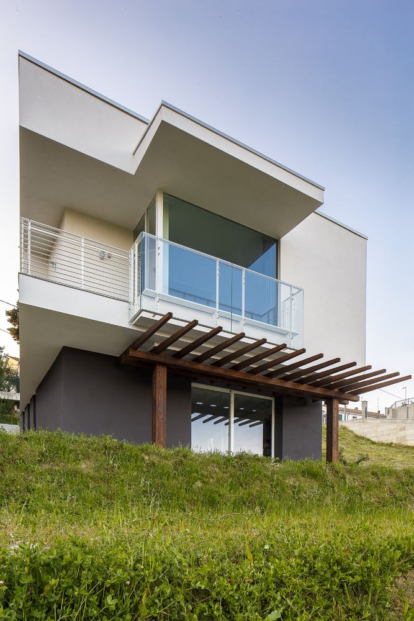
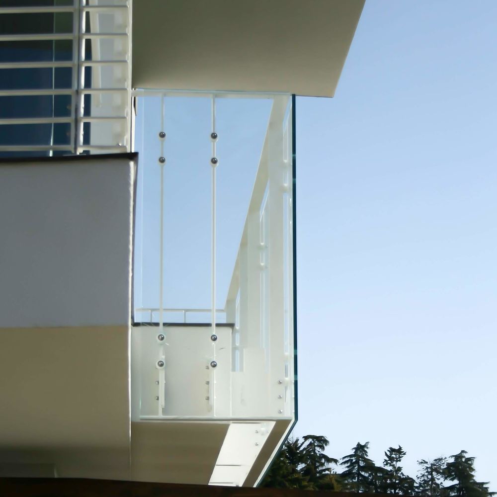
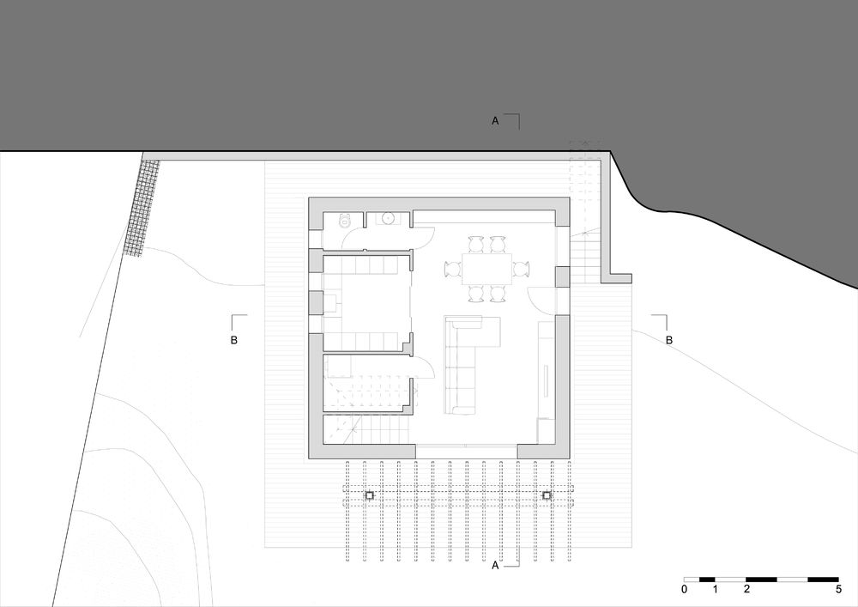
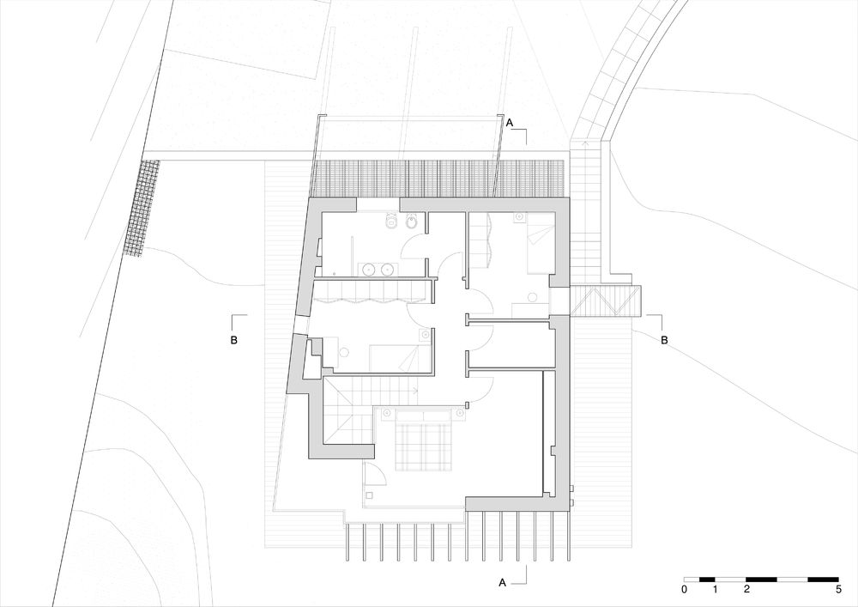
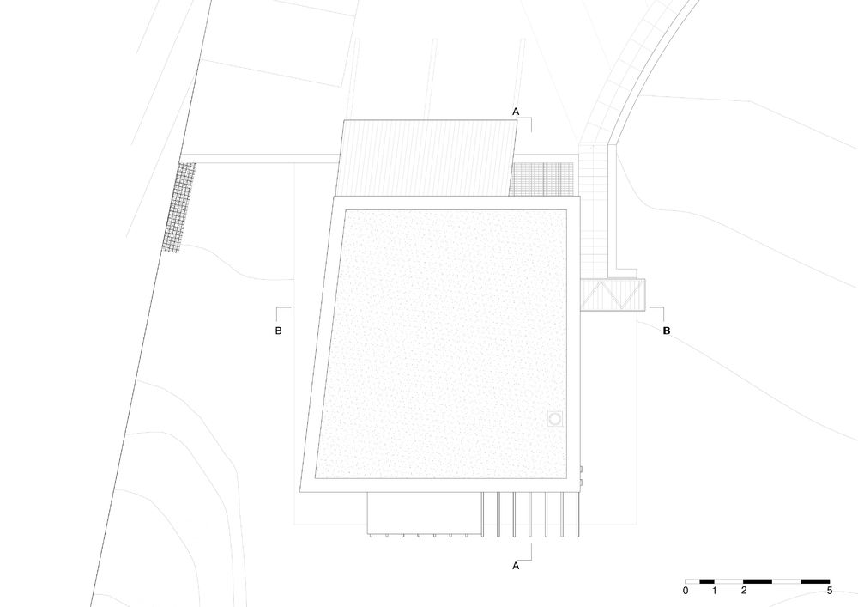
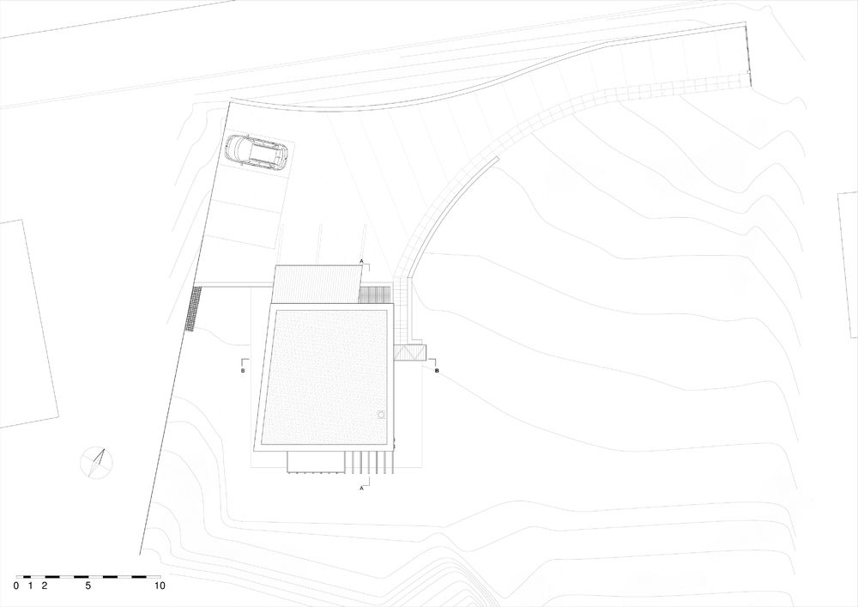
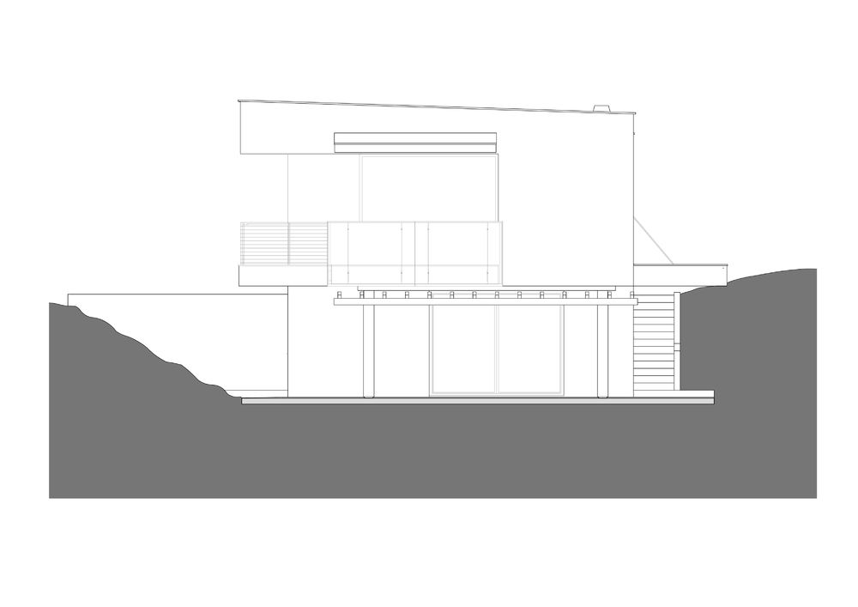
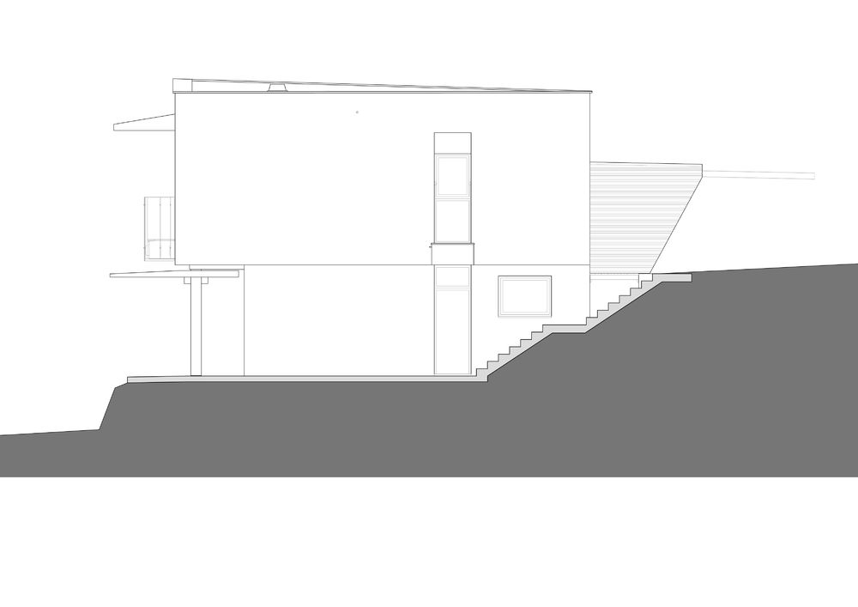
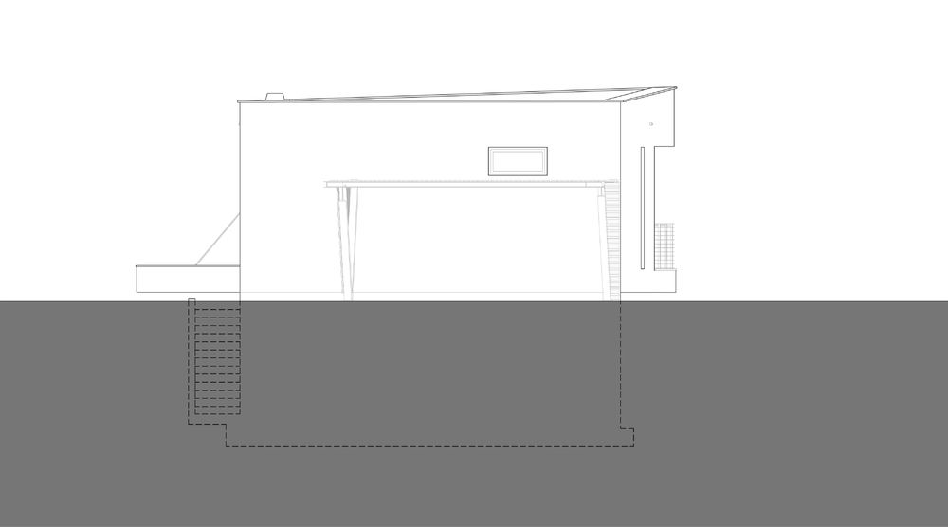
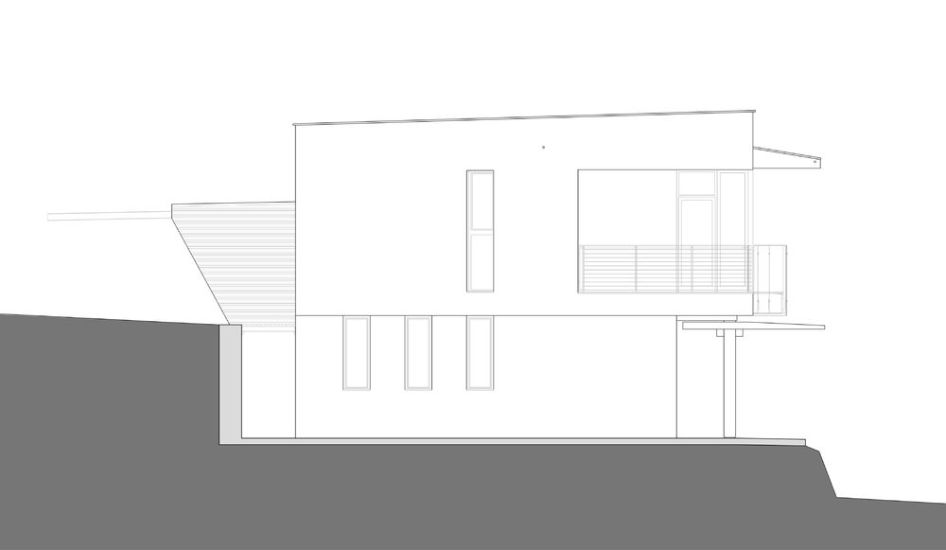
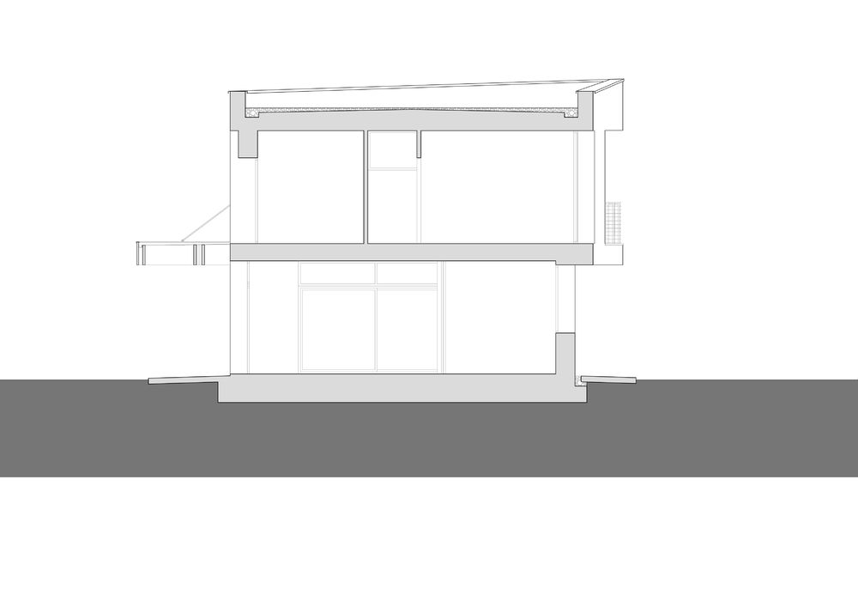
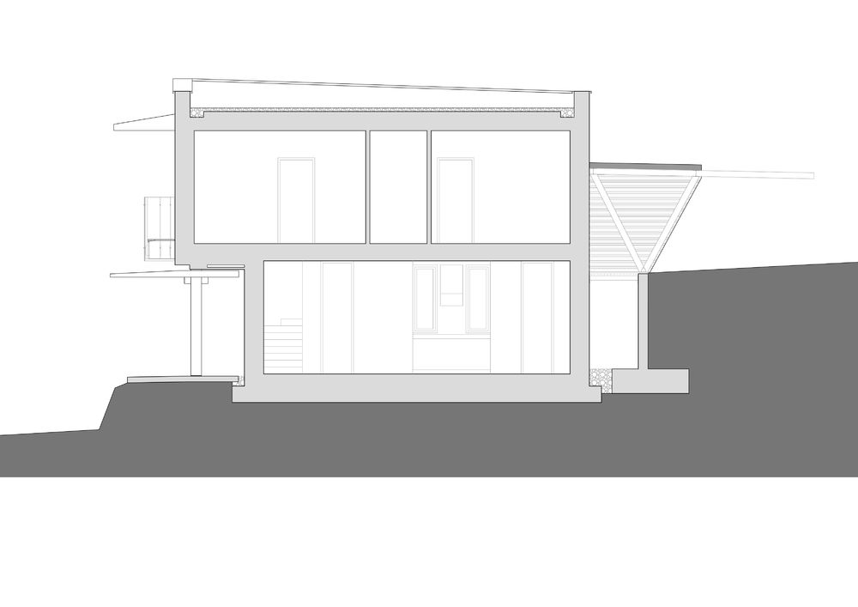
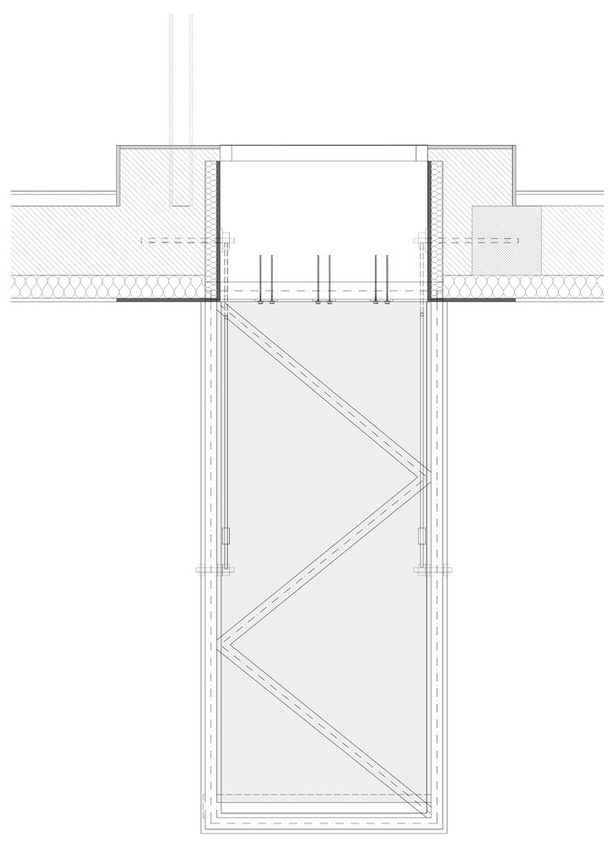
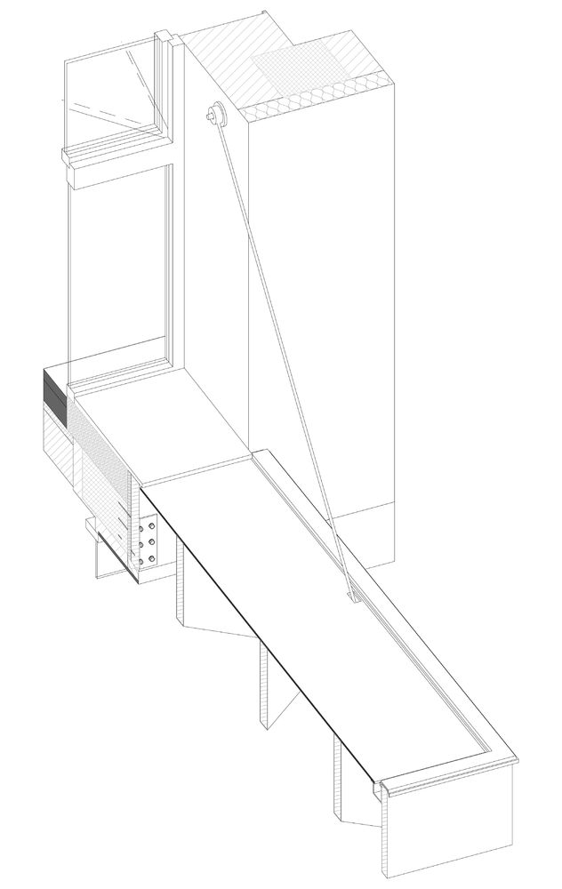
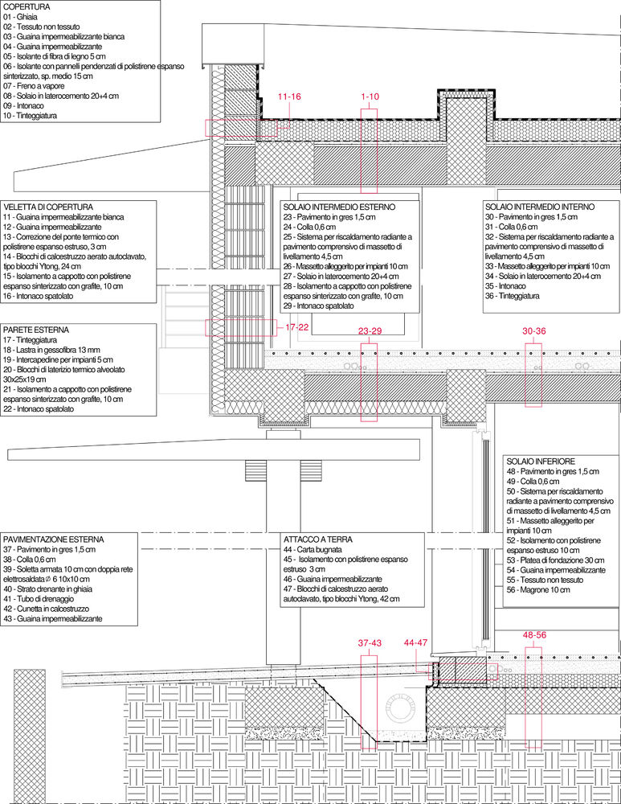
Progettare nel sito su cui è sorta la casa di A. e A., non può che significare, prima di tutto, porsi in relazione con lo straordinario panorama verso valle che si dispiega immediatamente all’osservatore.
La conformazione del piccolo paese di Borghi, sviluppatosi ai lati della via che dal mare conduce verso l’entroterra, sulle prime colline della Romagna tra Cesena e Rimini, fa sì che chi mette dimora sul lato in declivio, possa godere di un privilegiato affaccio che spazia dal mare fino ai colli della prima Val Marecchia e a di San Marino.
Permettere alla giovane coppia di committenti che la principale componente dell'abitare fosse sentirsi immersi nel paesaggio, pertanto, è stato il primo principio ispiratore del progetto. L’organismo architettonico trae naturalmente luce e respiro dal lato rivolto a valle, nel quale sono stati collocati, al piano terra, il soggiorno, articolato come ambiente unico con cellule di servizio laterali . Al piano superiore, la camera padronale, separata dalla terrazza tramite una vetrata continua. La sensazione, per chi vi abita, è di completa immersione nel rigoglioso spettacolo naturalistico della vallata. Nella camera da letto questo rapporto è favorito da una grande vetrata che cinge lo spazio verso l'esterno all'interno della grande nicchia esterna ricavata nel volume superiore. Per non ostacolare la visione anche il parapetto in quel punto cambia foggia e da metallico diventa in vetro.
L’oggetto architettonico è pensato come un volume quasi cubico incastonato nel declivio e percorso lateralmente da una scala che conduce all’ingresso laterale. La purezza della forma elementare è però messa in crisi dalla forza esercitata dal punto focale dell’affaccio. Il piano superiore si protende verso valle con uno sbalzo e un cambio di sagoma in pianta, proprio dove il volume si svuota di lato, imprimendo movimento e leggerezza all’insieme. Come in un’architettura barocca, esiste un punto d’osservazione privilegiato che genera sorpresa e movimento grazie all’illusione ottica. Osservando infatti la casa da sud, nel piano superiore la prospettiva sembra accelerare, generando un trompe l’œil nel confronto tra i volumi.
Gli sbalzi del volume superiore e della piccola pensilina a sud, elementi costitutivi del gioco compositivo, sono anche funzionali al miglioramento delle già alte prestazioni energetiche dell’edificio, contenendo l’irraggiamento diretto sulle parti vetrate grazie all'ombreggiamento generato nei picchi di soleggiamento.
Planning on the site where the house of A.&A. was built, must entail, above all, a close relationship with the extraordinary panorama of the valley that immediately unfolds before the observer.
The shape of the small village of Borghi, set on the sides of the road that leads from the sea towards the hinterland, on the first hills in Romagna between Cesena and Rimini, allows the dwellers of the sloping side to enjoy a privileged view, extending from the sea to the hills of the first Valmarecchia and San Marino.
Ensuring the young couple felt immersed in the landscape was, therefore, the primary guiding principle of the project. The architectural organism draws light and breath in a natural manner from the side facing the valley, in which the living room, articulated as a single environment with lateral utility cells and, on the upper floor, the master bedroom, separated from the terrace by means of a curtain wall, have been situated. The residents feel they are completely immersed in the luxuriant nature of the valley.
The architectural object is conceived as an almost cubic volume nested in the slope and crossed laterally by a stairway leading to the side entrance. The purity of the elementary form, however, is plunged into crisis by the force exerted by the focal point of the view. The upper floor extends towards the valley with an overhang and a change in the floor-plan layout, right where the volume empties on the side, transmitting movement and lightness to the whole. As in baroque architecture, there is a privileged observation point that generates surprise and movement thanks to an optical illusion. Looking at the house from the south, the perspective seems to accelerate on the upper floor, creating a trompe l'oeil in the opposition of volumes.
The overhangs of the upper volume and the small projecting roof to the south as composition elements are also instrumental in improving the building's already high energy performance, limiting direct sunlight on the glass surfaces.
Planear en el lugar donde se construyó la casa de A. y A. solo puede significar, en primer lugar, relacionarse con el extraordinario panorama hacia el valle que se despliega de inmediato para el observador.
La forma del pequeño pueblo de Borghi, que yace a los lados del camino que lleva desde el mar hacia el interior, en las primeras colinas de Romagna entre Cesena y Rimini, permite que aquellos que se encuentran en el lado inclinado puedan disfrutar de unas vistas privilegiadas que abarcan desde el mar hasta las colinas de la primera Val Marecchia y San Marino.
Por tanto, permitir a la joven pareja sentirse inmersa en el paisaje fue el primer principio que inspiró el proyecto. El cuerpo arquitectónico atrae de manera natural la luz y el aliento desde el lado aguas abajo, donde se ha colocado, en la planta baja, la sala de estar, dividida como un entorno individual con celdas de servicio laterales y, en la planta superior, el dormitorio principal, separado de la terraza mediante una ventana continua. Sus habitantes se sienten inmersos por completo en el exuberante espectáculo naturalista del valle.
El objeto arquitectónico se concibe como un volumen casi cúbico ubicado en la pendiente y cruzado lateralmente por una escalera que lleva hasta la entrada lateral. Sin embargo, la pureza de la forma elemental se pone a prueba por la fuerza ejercida por el punto central de las vistas. La planta superior se extiende hacia el valle con un voladizo y un cambio de perfil en el plano, precisamente donde el volumen se vacía de lado, imprimiendo movimiento y ligereza al conjunto. Como en la arquitectura barroca, cuenta con un punto de observación privilegiado que genera sorpresa y movimiento gracias a la ilusión óptica. Si observamos la casa desde el sur, la perspectiva parece acelerarse en la planta superior, generando un trampantojo al comparar los volúmenes.
Los voladizos del volumen superior y del pequeño refugio hacia el sur, elementos constitutivos del juego compositivo, también son funcionales para mejorar el alto rendimiento energético del edificio, que retiene radiación directa en las partes de vidrio.


