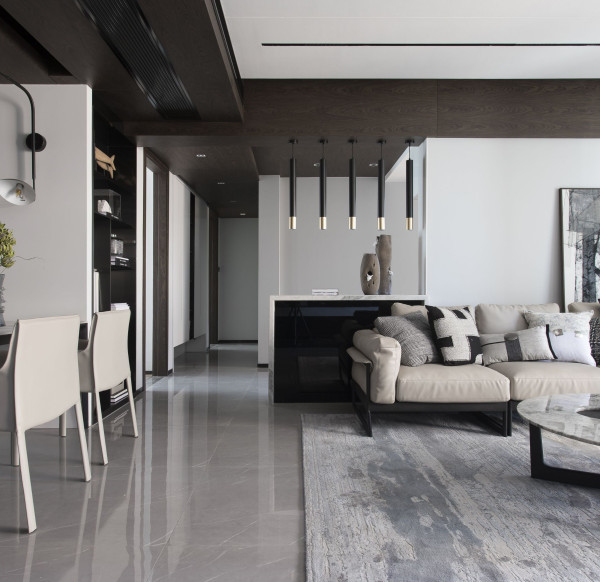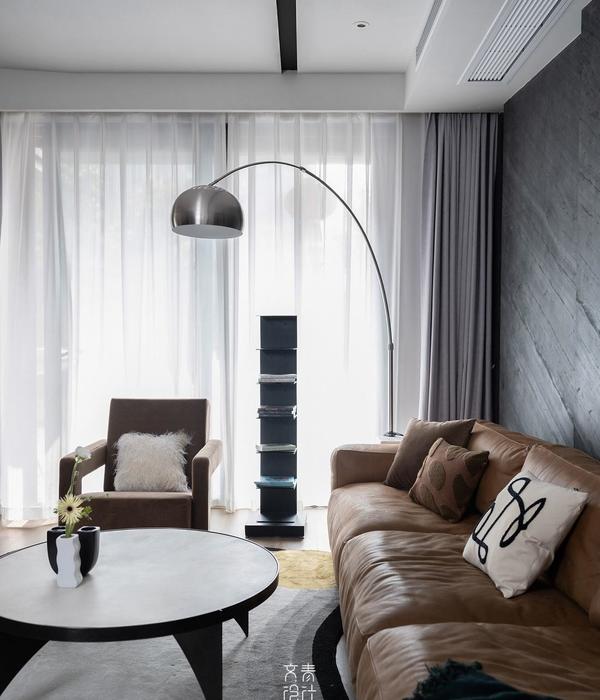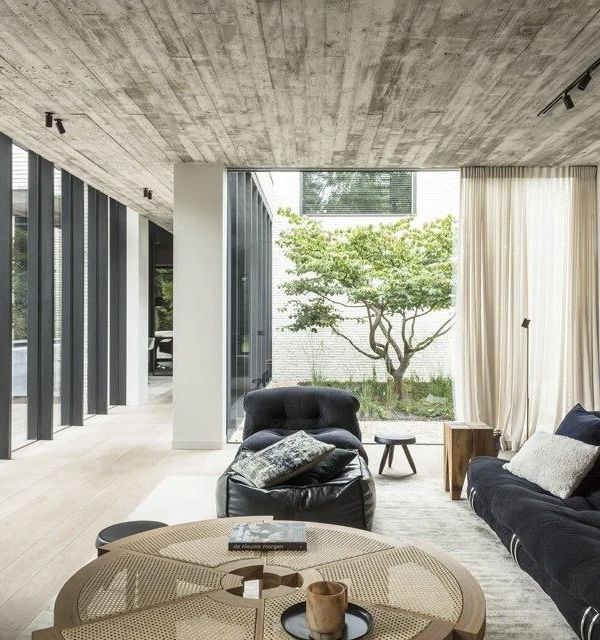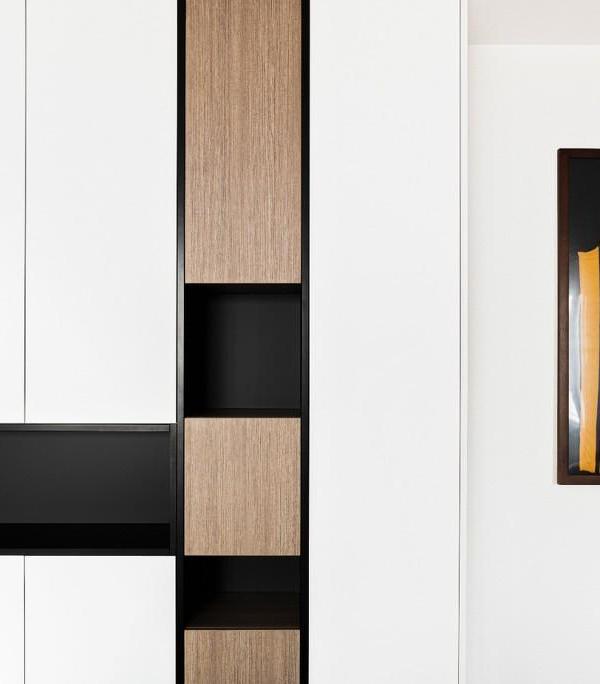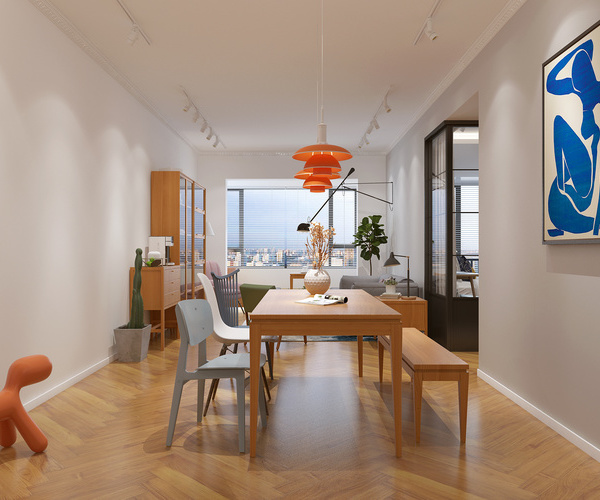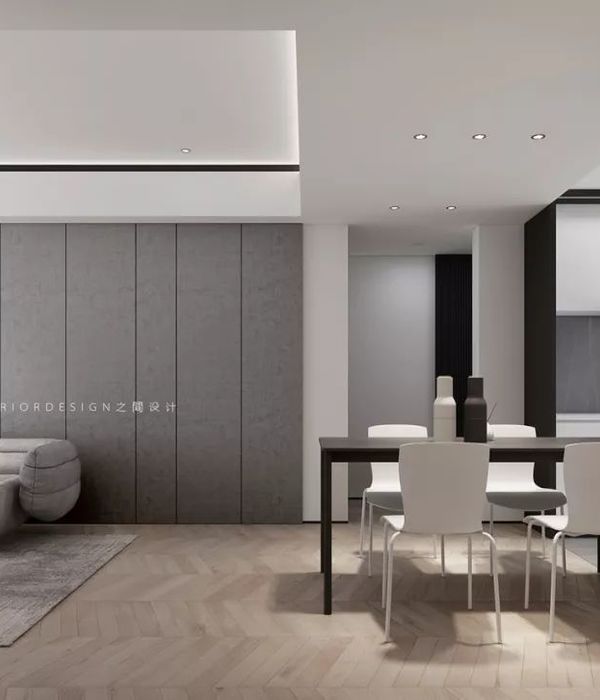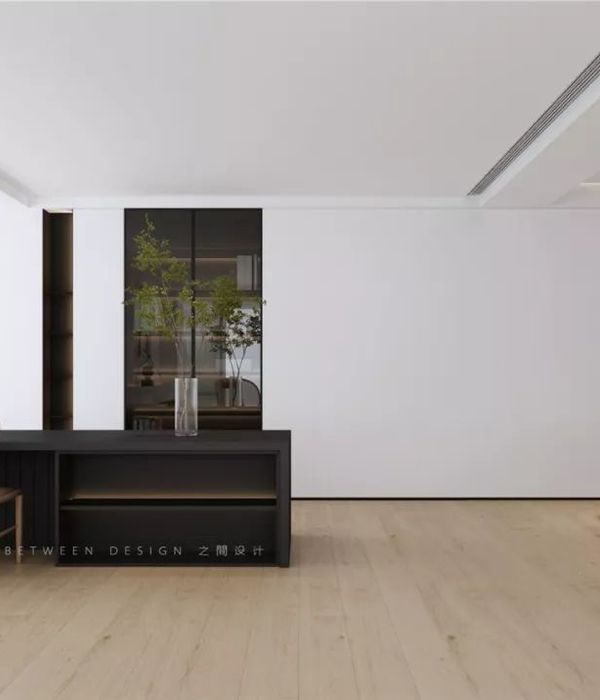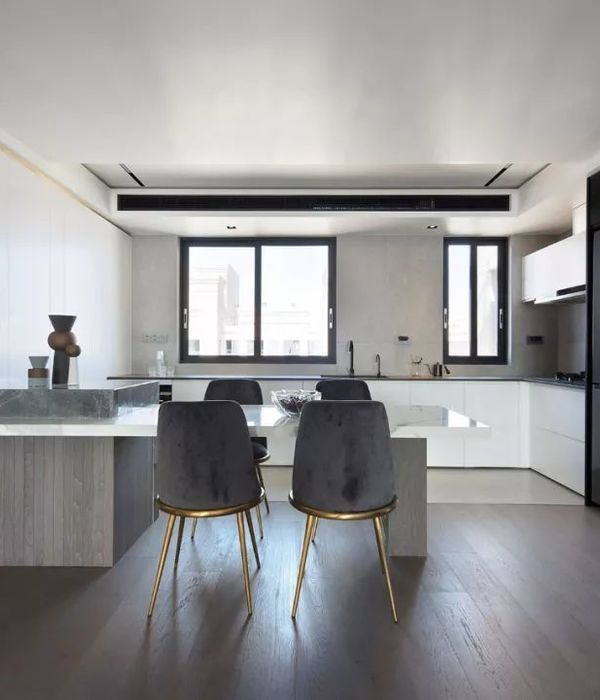Stepping on 120 years of history is always risky. Age and tradition can cover everything under its weight and make change and improvement impossible. However, the common alternative of erasing all that memory and starting from scratch seemed disrespectful.
We chose a third option right down the middle. On one hand, we kept elements from the original construction, the nolla-tile mosaic floors, the frames on the ceilings. On the other hand, partition walls came down to free up what was otherwise a divided and chopped space, not aligned with what the client wanted. This process led us to strip down layer upon layer of memories until we found the original brick walls, the moldings on the ceiling, the construction scars, etc…
With this stage set up we proposed a few interventions of wood placed on the floor without breaking the flow of the mosaic and never rising all the way up. This way, all the quirks, turns and bulk of catalan-style ceilings would remain visible to cover the length of the new distribution.
We strived for a balance between two building approaches: The old way of cement and water hand-placed construction work, and the new way of dry construction based on oak frames and layers of painted wood. The old-fashioned endures without becoming a weight. The new is laid without wiping off what once was.
The floor is laid out symmetrically. Two big openings in opposite ends show off the tile floor and moldings kept from the original distribution. One side encloses the main bedroom and bathroom, and the wider opposing side holds dining room, kitchen, living room and gallery. This last space was conceived as a balcony that could pass as both indoors and outdoors through a system of foldable doors.
The hallway at the center in the original disposition is no more. Instead, a symmetrically staggered disposition is used to create a sequence of areas that, together with the arches, enables an open view to the fullest length. This connecting space is where the original construction is better appreciated: brick walls, catalan-style arches, iron beams and original window frames, among other details.
{{item.text_origin}}

