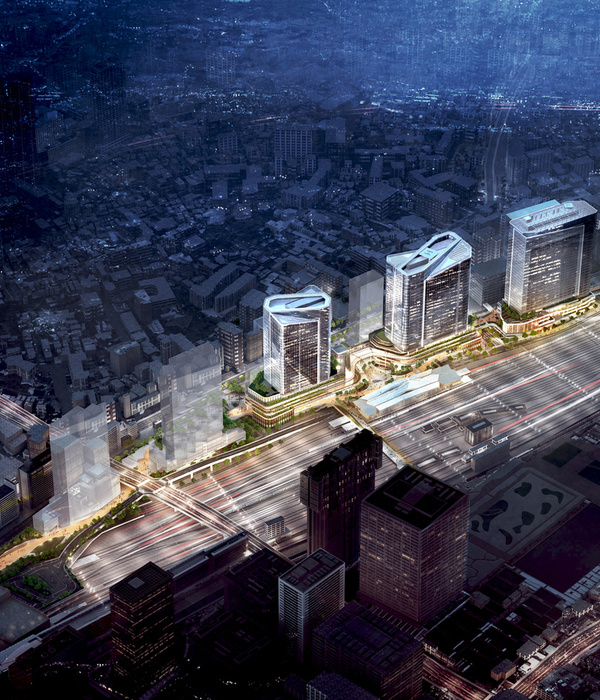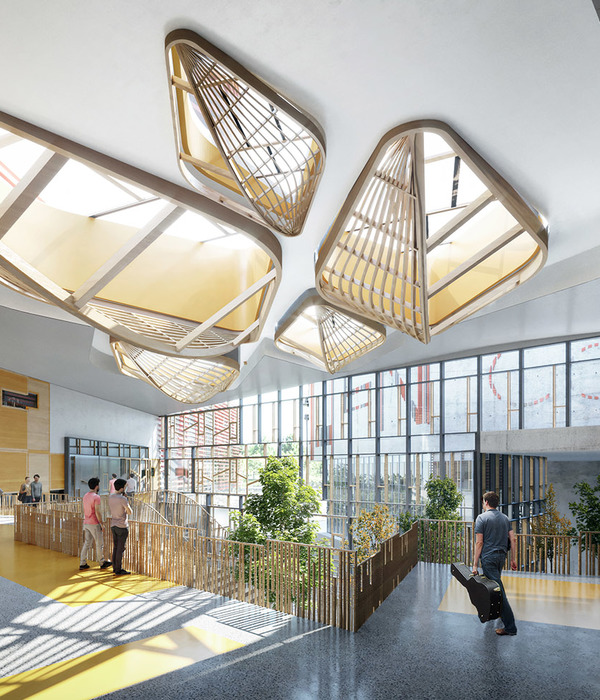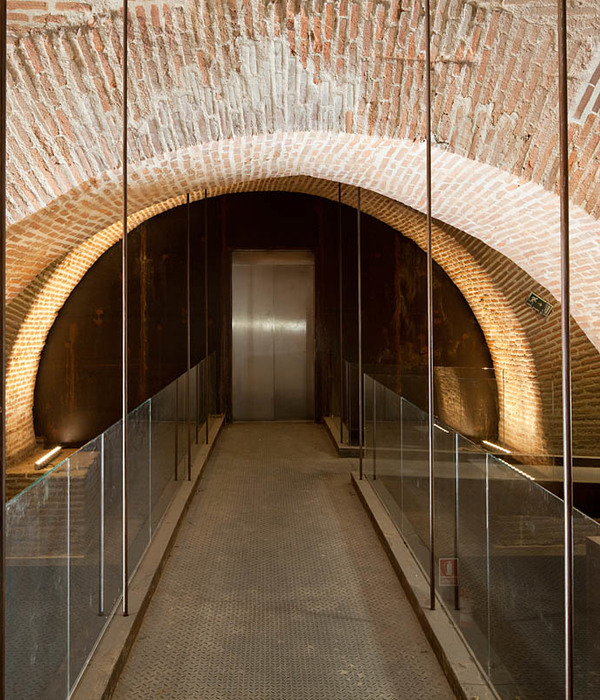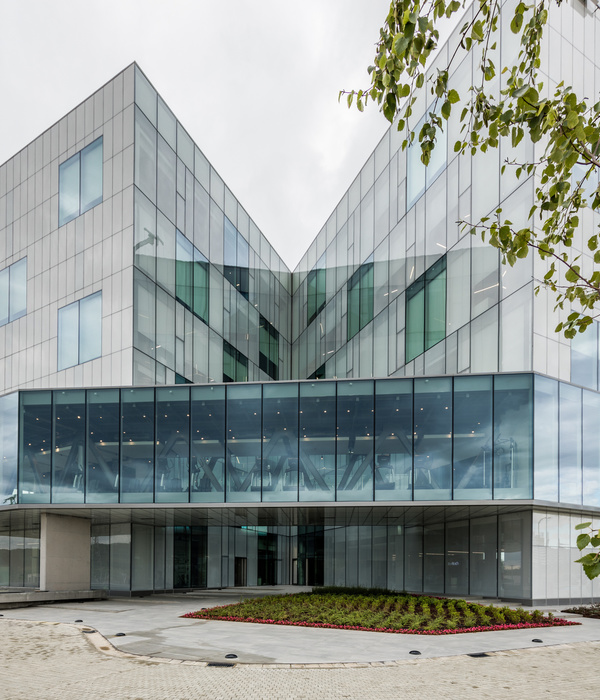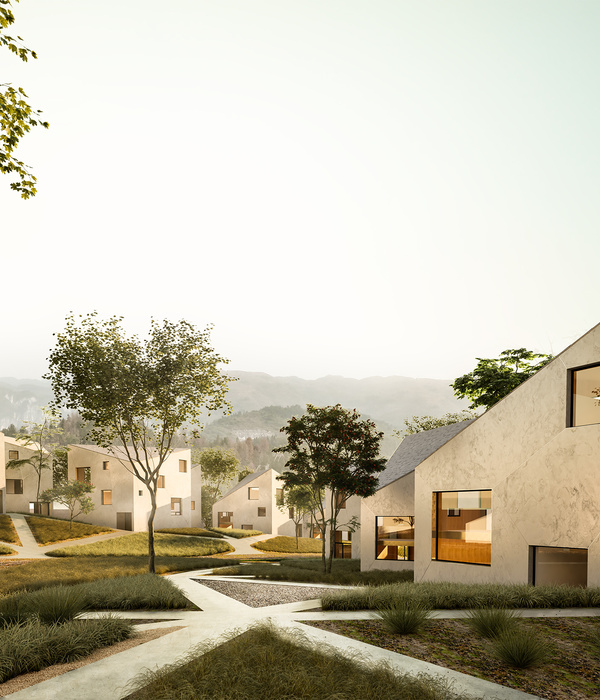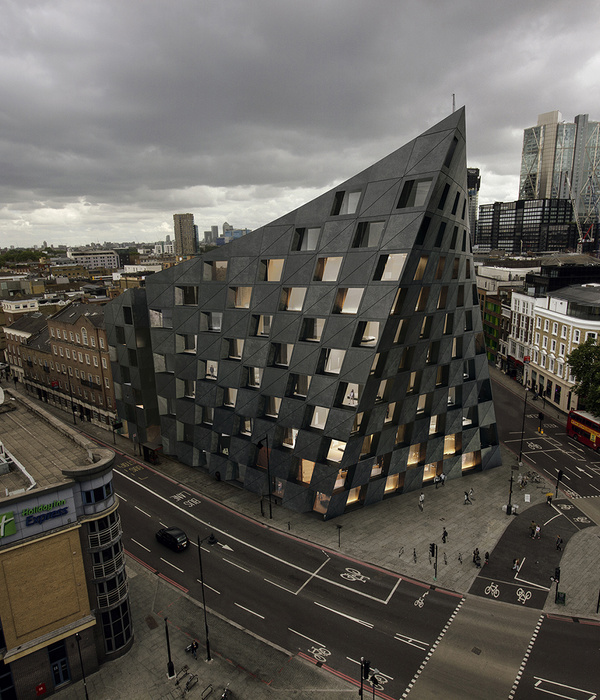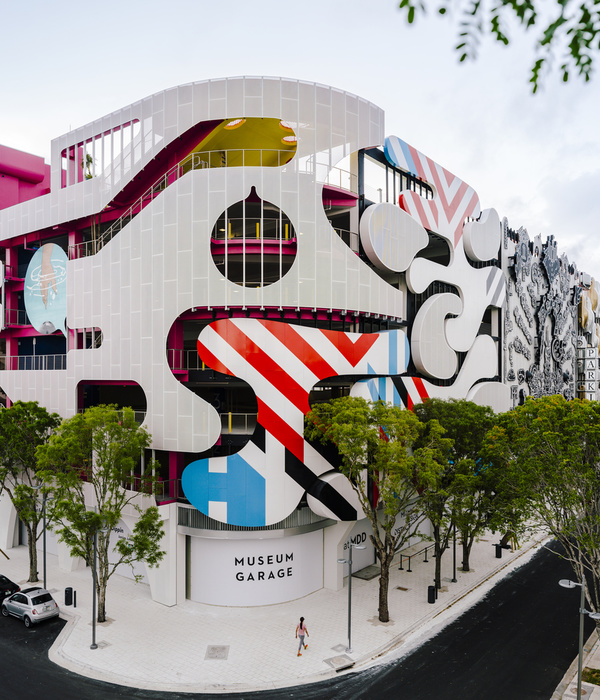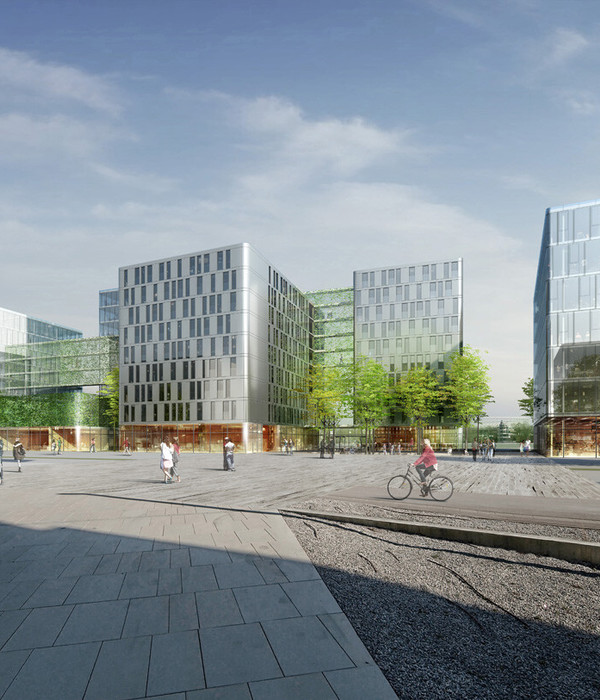1865年12月17日,利奥波德二世登基成为比利时国王。利奥波德从执政之初就开始推行振兴比利时首都布鲁塞尔的宏伟计划。在皇冠的权力(和偶尔的资金)的支持下,优雅的大道、修剪整齐的公园和庄严的博物馆开始在整个城市大量涌现。这与豪斯曼男爵(Baron Haussmann)和拿破仑三世(拿破仑III)在过去20年里在巴黎发生的转变并没有什么不同,尽管有一个关键的区别:虽然巴黎的定义是美学上统一的整体公寓楼,但布鲁塞尔新兴的中产阶级却委托了私人住宅,它们的设计都是为了表现出与众不同的邻居。这一结果虽然不亚于巴黎人的井然有序的外表,但却是一种极端杂乱无章的结果。
On December 17, 1865, Leopold II ascended the throne and became King of the Belgians. From the outset of his reign Leopold pursued grand plans for the revitalization of the Belgian capital, Brussels. Backed by the power (and occasional funds) of the crown, elegant avenues, manicured parks, and august museums began to proliferate throughout the city. It was a transformation not unlike that which Baron Haussmann and Napoleon III had effected in Paris in the preceding two decades, albeit with one key distinction: while Paris became defined by aesthetically uniform, monolithic apartment blocks, the burgeoning middle class in Brussels instead commissioned private houses, each designed to expressively stand out from its neighbors. The result, while no less impressive than the orderly Parisian façades, was one of extreme variegation.[1]
This street front comprises typical Brusselian townhouses: narrow, multilevel, and highly individualistic in their ornamentation. ImageCourtesy of Flickr user Steve Cadman (licensed under CC BY-SA 2.0)
这条街前有典型的布鲁塞尔联排别墅:狭窄,多层次,高度个人主义的装饰。Flickr用户SteveCadman的形象礼貌(由-SA2.0通过CC授权)
正是在这种发展繁荣的过程中,比利时的刚果自由国家秘书爱德蒙·范埃特维德(Edmond Van Eetvelde)委托维克多·奥尔塔(Victor Horta)设计他的新联排别墅。刚果自由国家是比利时在中部非洲的殖民地,因侵犯人权而很快变得臭名昭著。按照Van Eetvelde的说法,方案要求“与其他人一样。我必须娱乐一下,所以我至少需要一个大的休息室和一个尽可能大的餐厅。“[2]这并不像范埃特维德所认为的那样简单。尽管布鲁塞尔的联排别墅外观多样,但它们的内部布局几乎是相同的;由于绝大多数住宅的脚印都很深,很窄,所以除了前墙和后墙之外,无法利用其他地方的天然照明,这使得偏离是站不住脚的。霍塔想办法摆脱既定的作案手法,满足他的当事人的梦想。
It was in the midst of this development boom that Edmond van Eetvelde, the Belgian secretary of the Congo Free State—the Belgian colony in central Africa which quickly became infamous for its human rights abuses—commissioned Victor Horta to design his new townhouse. The programmatic requirements were, according to Van Eetvelde, “like those of everybody else. I have to entertain so I will need a large lounge, at least, and a dining-room as large as you can manage.”[2] This was not as straightforward a directive as Van Eetvelde seemed to believe. Despite their exterior diversity, townhouses in Brussels tended toward virtually identical interior layouts; as the vast majority had deep, narrow footprints, the inability to take advantage of natural lighting anywhere other than the front and rear walls of the house made deviation untenable. It fell to Horta to find a way to break from the established modus operandi and satisfy his client’s dream.[3]
The spatial prominence of the atrium, which also served as a light well and stairwell, is readily apparent in Horta’s original plans for the ground and main levels. ImageOriginal drawing by Victor Horta
中庭的空间日珥,也作为一个轻型井和楼梯井,在奥尔塔最初的地面和主要水平的计划中是显而易见的。维克托·奥尔塔的原图
The spatial prominence of the atrium, which also served as a light well and stairwell, is readily apparent in Horta’s original plans for the ground and main levels. ImageOriginal drawing by Victor Horta
中庭的空间日珥,也作为一个轻型井和楼梯井,在奥尔塔最初的地面和主要水平的计划中是显而易见的。维克托·奥尔塔的原图
正是在解决这一困境的过程中,Horta才会创造出一种宏伟的建筑姿态,而H tel van Eetvelde将因此而闻名。从一个相对较小的入口,游客继续沿着一个小走廊,并上升到一个双高度八角形中庭。这个中庭,除了作为入口点和包含房子的主楼梯外,也是接待客人的理想场所-无论是几个偶然的游客,还是聚集在一起的人群,参加一个重要的场合。一圈细长的铁柱围绕着房间的周围升起,最后形成了一个由明亮的彩色玻璃组成的圆顶。[4,5]
It was in solving this dilemma that Horta would create the grand architectural gesture for which the Hôtel van Eetvelde would come to be known. From a comparatively modest entryway, visitors proceed down a small corridor and ascend into a double-height octagonal atrium. This atrium, aside from acting as a point of entry and containing the house’s main stairway, also serves as an ideal venue in which to receive guests – whether just a few casual visitors or a throng gathered for an important occasion. A ring of slender iron columns rises around periphery of the room, culminating in a dome of brilliant stained glass.[4,5]
光线流经琉璃天花板进入铁柱上,让人想起一间温室,这是一种由植物启发的装饰物所强化的效果。彩色玻璃上的图案给人的印象是,每根柱子的顶部都像棕榈叶一样扇出;栏杆上铁制的弯曲曲线类似于爬行的藤蔓。[6]由于比利时到19世纪90年代已成为一个工业化国家,它生产的钢铁在许多布鲁塞尔的房屋中已经被用作扩大窗户衬垫的一种手段。然而,直到“新艺术”的出现,它才能在建筑设计中找到如此开放、复杂的表达方式-这是一种明显专注于模仿自然世界的风格背后的现代主义的暗示。
The light streaming in through the glazed ceiling onto iron pillars is reminiscent of a conservatory, an effect Horta reinforced with botanically-inspired ornamentation. Patterns in the stained glass give the impression that the top of each column fans out like a palm frond; the sinuous curves of the ironwork in the banisters are ferrous analogues for creeping vines.[6] As Belgium was an industrialized nation by the 1890s, the iron and steel it produced had already found use in many Brusselian houses as a means of widening window lintels. It was not until the advent of Art Nouveau, however, that it would find such open, sophisticated expression in architectural design – a hint of the Modernism underlying a style which was evidently preoccupied with imitating the natural world.[7]
中庭的分支是一系列的空间,以一种与19世纪都市主义的理想相呼应的方式组织起来。就像它周围的城市一样,H tel van Eetvelde风景如画,蜿蜒的循环路线和景色进入了房子的重要空间。从地面的入口到上面楼层的接待区,游客必须改变方向六次,沿着中庭的周长上升。最后的路线改变提供了接收区域的斜视图,这是Horta循环方案中的一条共同线索;在房子里很少有路径可以看到正面的墙壁或空间。[8]
Branching off of the atrium was a series of spaces organized in a manner that echoed the ideals of 19th Century urbanism. Much like the city surrounding it, the Hôtel van Eetvelde was a mélange of picturesque, winding circulation routes and vistas onto the important spaces of the house. From the entrance at ground level to the reception area on the floor above, visitors must change direction six times, following the perimeter of the atrium as they ascend. The final course change offers an oblique view of the reception area, a common thread in Horta’s circulatory scheme; few paths of travel in the house lead to a frontal view of walls or spaces.[8]
Courtesy of Wikimedia user Koenvde (Public Domain)
维基媒体用户Koenvde(公共域名)
有着丰富的假叶子,铁锻造和被彩色玻璃捕获,H tel van Eetvelde并不是现代主义倾向的明显表现。它奢华的曲线装饰与勒柯布西耶别墅(Villa Savye)等建筑的功能主义形成了鲜明对比,甚至与克莱斯勒大厦(Chrysler Building)等更流线型的艺术装饰(Art Deco)相比,它依赖于工业材料,非常个人主义,不太容易被广泛使用。然而,在19世纪末之前,没有人见过像“新艺术”这样的作品。就像装饰艺术和后来的现代主义一样,这是一种源于对文艺复兴时期以来西方建筑实践中所建立的传统的摒弃而产生的一种风格。它的灵感来源于自然,这并不改变这样一个事实,即“新艺术”,无论其鼎盛时期多么短暂,都是朝着第一次世界大战后最终将采取的建筑方向迈出的第一步。
With its profusion of false foliage, wrought of iron and captured in stained glass, the Hôtel van Eetvelde is not an obvious expression of Modernist leanings. Its luxurious, curvilinear ornamentation is a stark contrast to the functionalism of buildings like Le Corbusier’s Villa Savoye, and even to the more streamlined Art Deco luxe of examples like the Chrysler Building; dependant as it was on industrial materials, it was highly individualistic and not easily adapted for widespread use. However, nothing like Art Nouveau had been seen before the late 19th Century. Like Art Deco and the later Modernism, it was a style born out of a rejection of the traditions that had been built up in Western architectural practice since the time of the Renaissance. That its inspiration came from nature does not change the fact that Art Nouveau, however short-lived its heyday, was the first step in the architectural direction that would ultimately be taken after the First World War.[9]
Courtesy of Flickr user T P (licensed under CC BY-NC-ND 2.0)
Flickr用户TP提供(由-NC-ND2.0认证)
自从奥尔塔在1900年建成H tel van Eetvelde以来,已经过去了一个多世纪,然而,尽管时间流逝,房子被改建成了一座办公楼,但这座房子几乎完全没有被改变。2000年,这座建筑被命名为联合国教科文组织的世界遗产遗址,连同奥尔塔最著名的三个布鲁塞尔项目:H tel Tassel、H tel Solvay和他自己的家。[10]有了这种承认和保护,这座特别的H tel将被保存下来,以造福子孙后代,他们不会对其曾经拥有的新鲜感感到惊奇,将佩服其优雅、独特设计的持久优雅。
Over a century has passed since Horta completed the Hôtel van Eetvelde in 1900, and yet despite the passage of time and its conversion to an office building, the house has been left almost completely unaltered. In 2000, the building was named a UNESCO World Heritage Site, along with three of Horta’s most notable Brusselian projects: the Hôtel Tassel, the Hôtel Solvay, and his own home.[10] With this recognition and the protection it affords, this particular Hôtel will be preserved for the benefit of future generations who, rather than marveling at the novelty its interiors once possessed, will admire the lasting elegance of its graceful, unique design.
参考文献[1]Greenhalgh,Paul。新艺术:1890年至1914年。伦敦:维多利亚和阿尔伯特博物馆,2000年。P 275。[2]Aubry,Françoise和Jos Vandenbreeden。奥尔塔:现代派的新秀。根特:卢迪翁出版社,1996年。P46.[3]Aubry和Vandenbreeden,P48。[4]James-Chakraborty,Kathleen。1400年以来的建筑。明尼苏达大学出版社,2014年。[5]Aubry和Vandenbreeden,P44。[6]Banham,Joanna和Leanda Shrimpton。室内设计百科全书。伦敦:Fitzroy Dearborne出版社,1997年。[7]James-Chakraborty。[8]Aubry和Vandenbreeden,P47。[9]Kostof,Spiro。建筑史:设置和仪式。纽约:牛津大学出版社,1985年。[10]“建筑师Victor Horta的主要城镇住宅”(布鲁塞尔)。教科文组织世界遗产中心。2017年1月3日查阅。[进入]。
References [1] Greenhalgh, Paul. Art Nouveau: 1890-1914. London: Victoria and Albert Museum, 2000. p275. [2] Aubry, Françoise, and Jos Vandenbreeden. Horta: art nouveau to modernism. Ghent: Ludion Press, 1996. p46. [3] Aubry and Vandenbreeden, p48. [4] James-Chakraborty, Kathleen. Architecture Since 1400. University of Minnesota Press, 2014. [5] Aubry and Vandenbreeden, p44. [6] Banham, Joanna, and Leanda Shrimpton. Encyclopedia of interior design. London: Fitzroy Dearborn Publishers, 1997. [7] James-Chakraborty. [8] Aubry and Vandenbreeden, p47. [9] Kostof, Spiro. A History of Architecture: Settings and Rituals. New York: Oxford University Press, 1985. [10] "Major Town Houses of the Architect Victor Horta (Brussels)." UNESCO World Heritage Centre. Accessed January 03, 2017. [access].
建筑师Victor Horta Location Bruxelle,比利时类别办公楼建筑师主管Victor Horta项目年1895年
Architects Victor Horta Location Bruxelles, Belgium Category Office Buildings Architect in Charge Victor Horta Project Year 1895
{{item.text_origin}}

