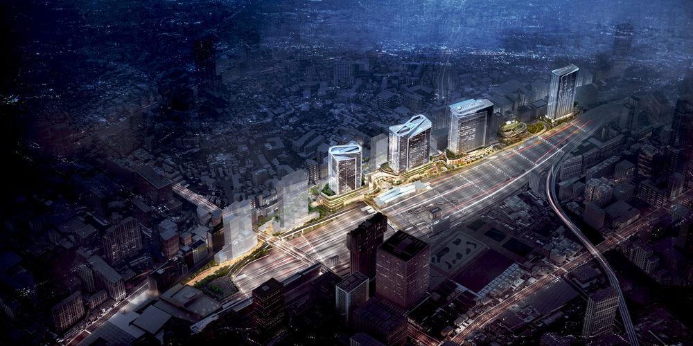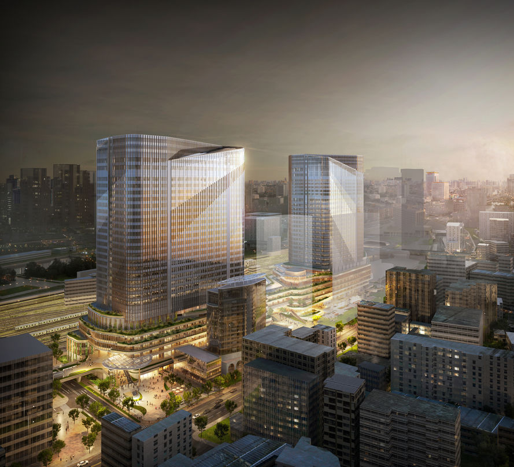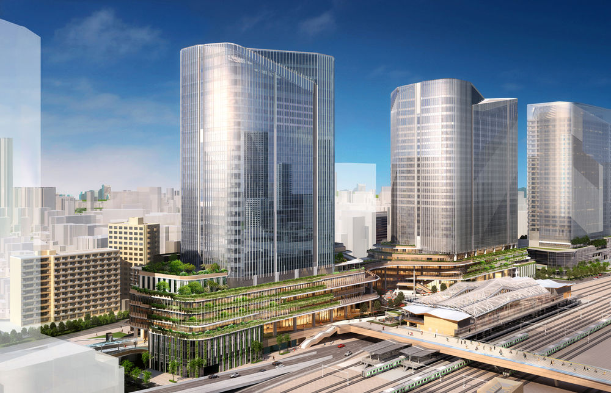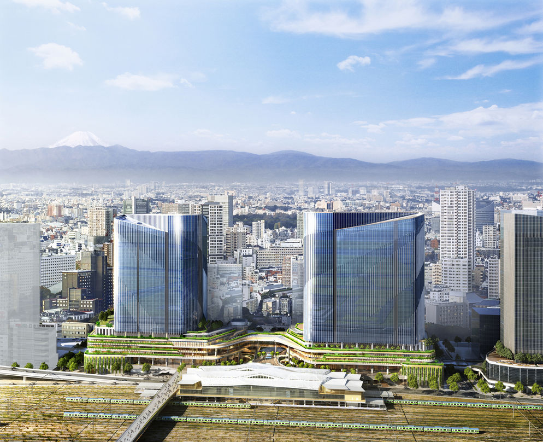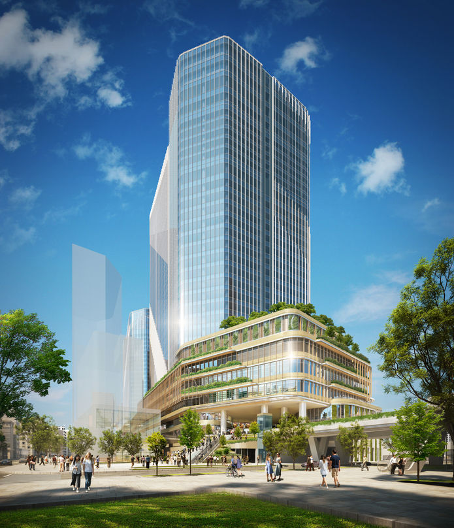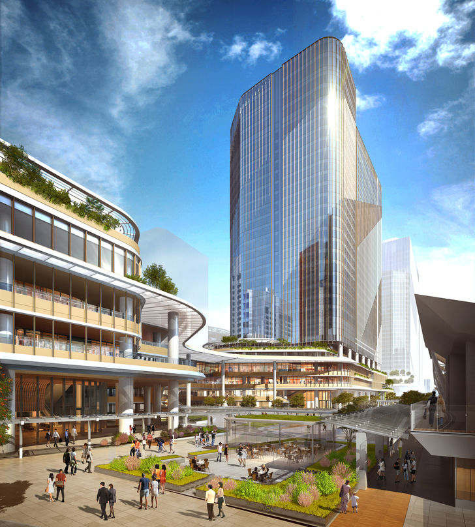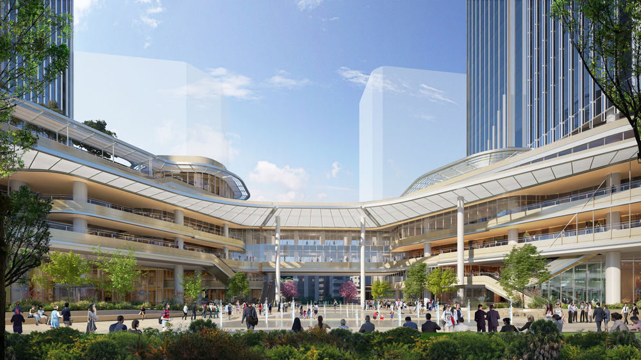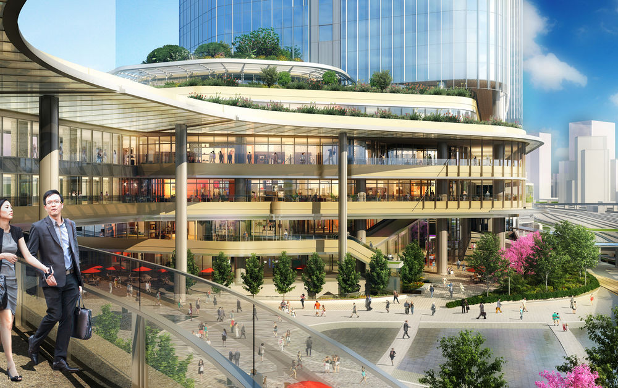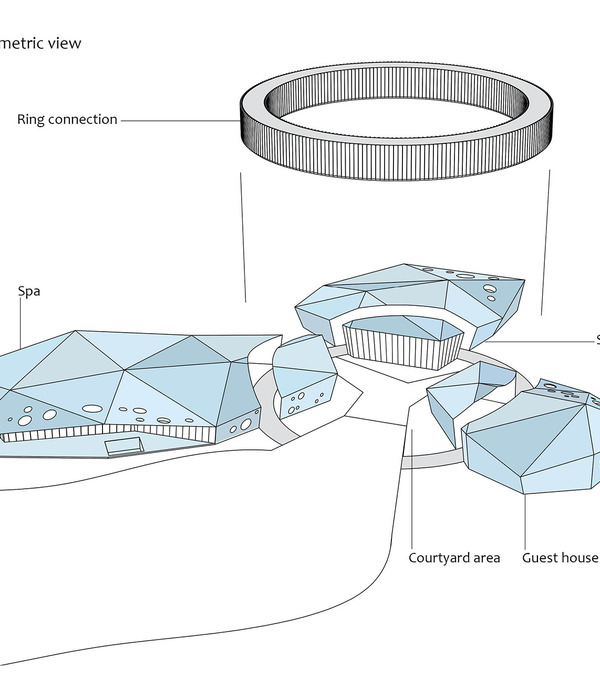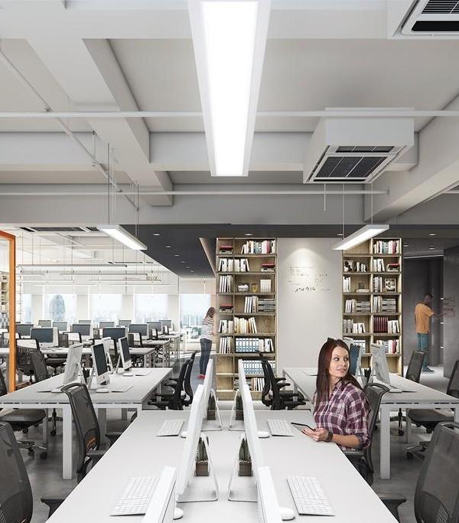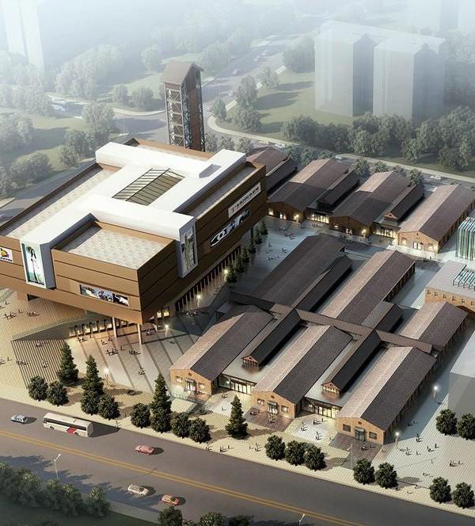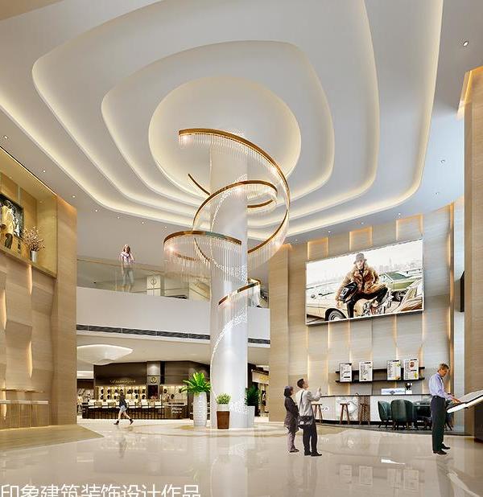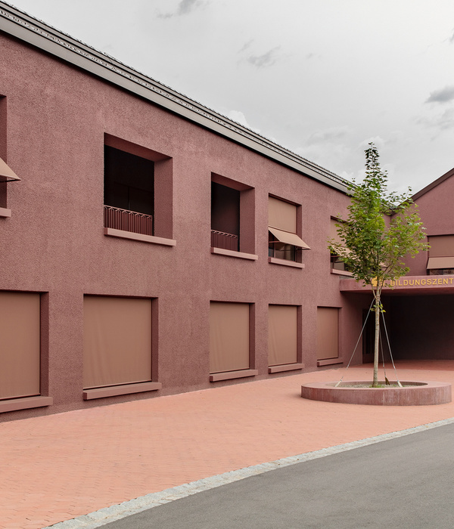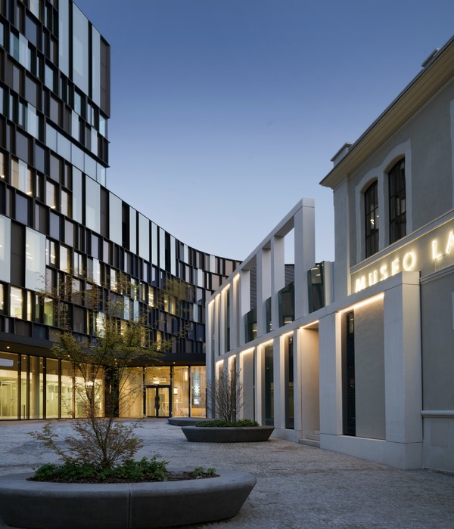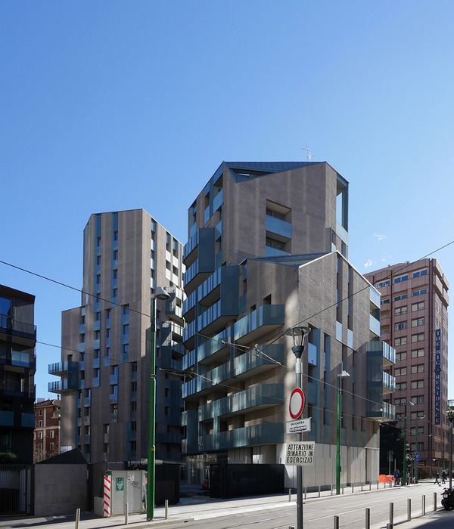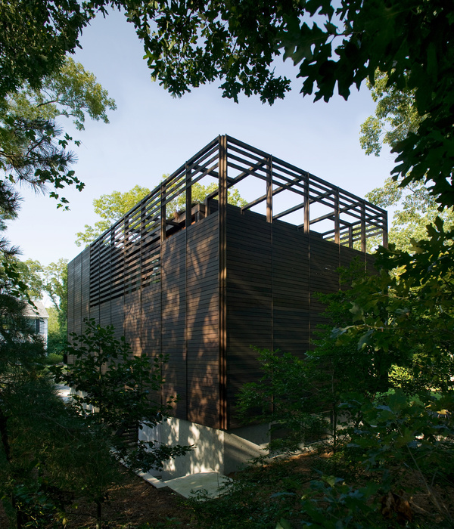东京新地标 Global Gateway Shinagawa 打造世界级商业综合体
Firm: Pickard Chilton
Type: Commercial › Office Hospitality + Sport › Hotel Restaurant Transport + Infrastructure › Train/Subway
STATUS: Under Construction
SIZE: 1,000,000 +
Pickard Chilton recently completed the master plan and concept design for the Global Gateway Shinagawa, the redevelopment of the northern portion of Tokyo’s Shinagawa Station. Phase 1 of the development was recently reviewed by the Council on National Strategic Special Zones and certified by Prime Minister Shinzō Abe. Initial phases are expected to be completed by 2024.
Envisioned as a new global hub connecting Tokyo to the world, the Global Gateway Shinagawa has been designed as a next-generation urban environment that symbolizes Japan's openness and is a catalyst for innovative, international companies to create new businesses and cultures. The key design concepts for the development include:
Organize buildings along the 1.6 km/1.0 mile-long site as an “archipelago” of diverse uses and unique public spaces;
Interconnect the buildings with a richly-landscaped pedestrian promenade that flows with a series of public parks and plazas;
Create a cohesive architectural identity for buildings within the development; and,
Respectfully integrate the Takanawa Gateway Station by Kengo Kuma & Associates.
In addition to leading the Design Code and Master Plan for Global Gateway Shinagawa, Pickard Chilton is designing Block IV within the development. Within two 30-story towers connected by a seven-story podium, the mixed-use complex comprises over 460,000 m2/4.9 million gsf and will include offices, a five-star hotel, conference spaces, and retail.
