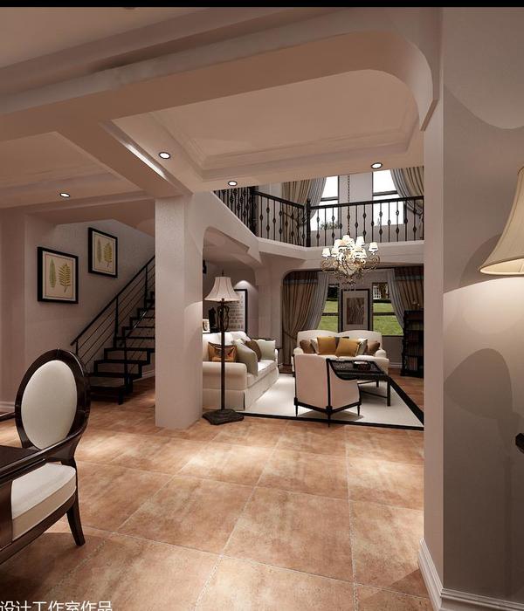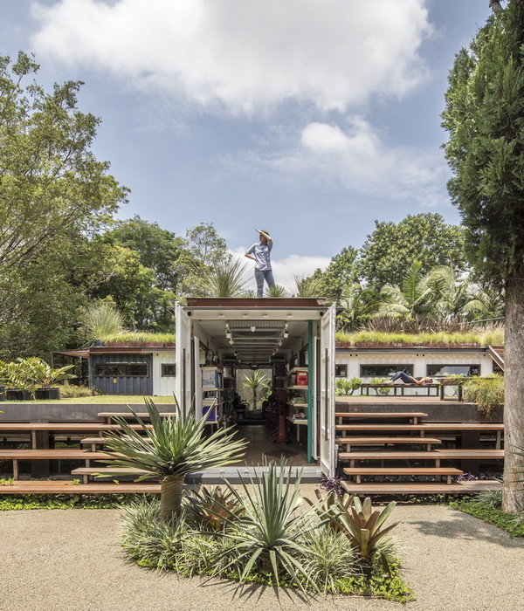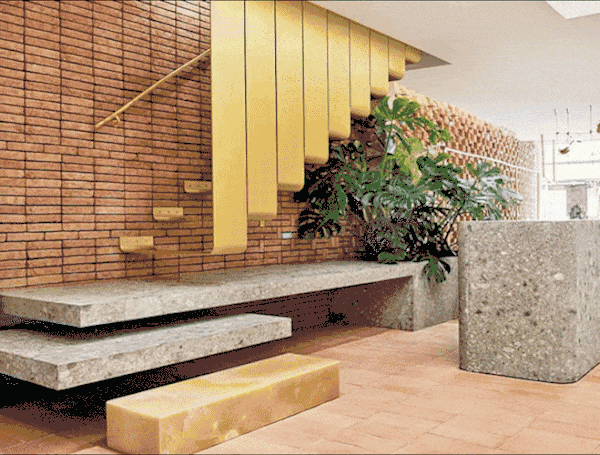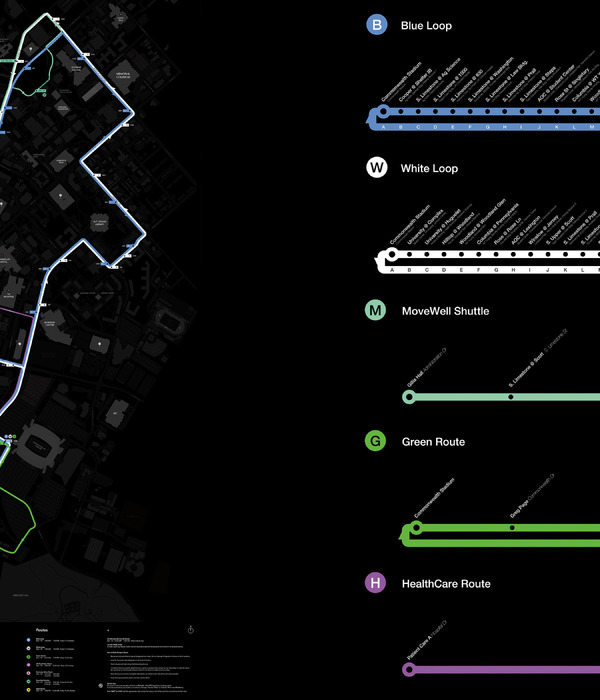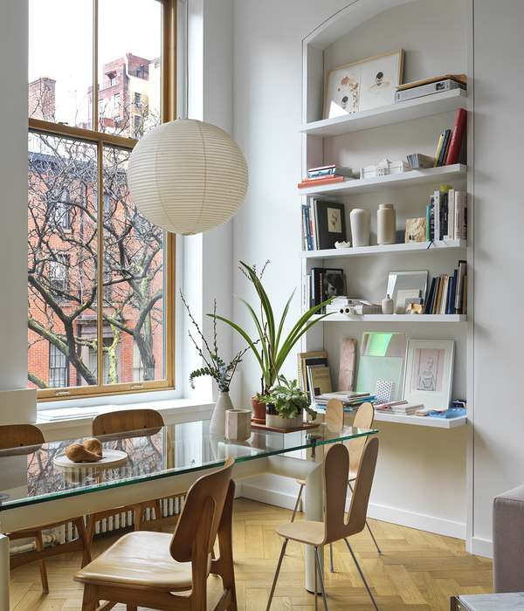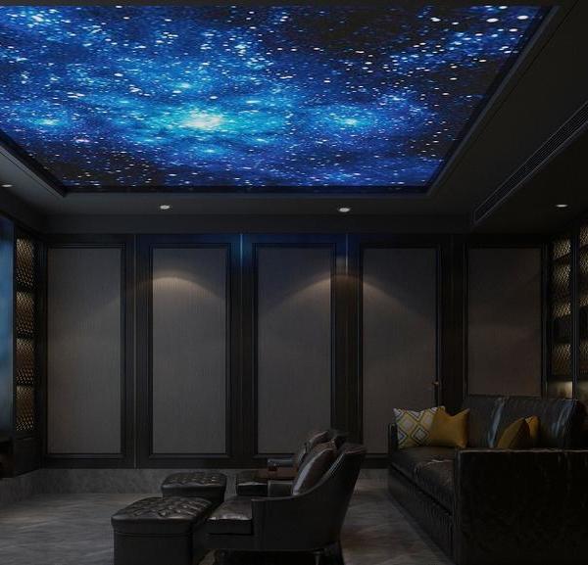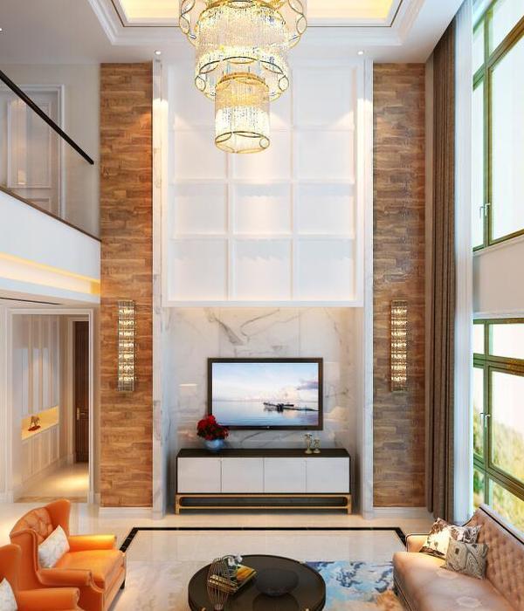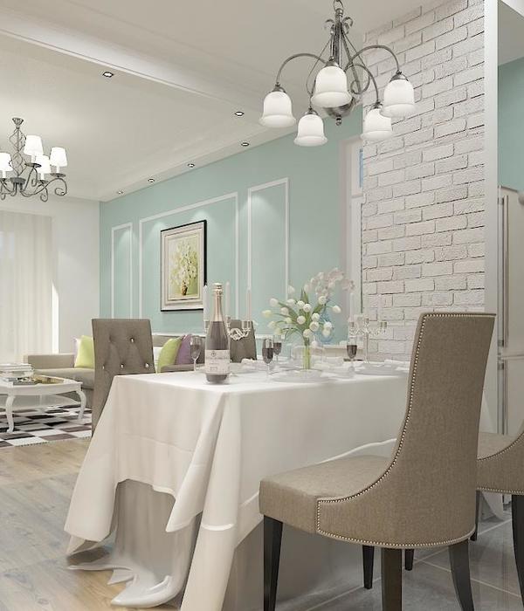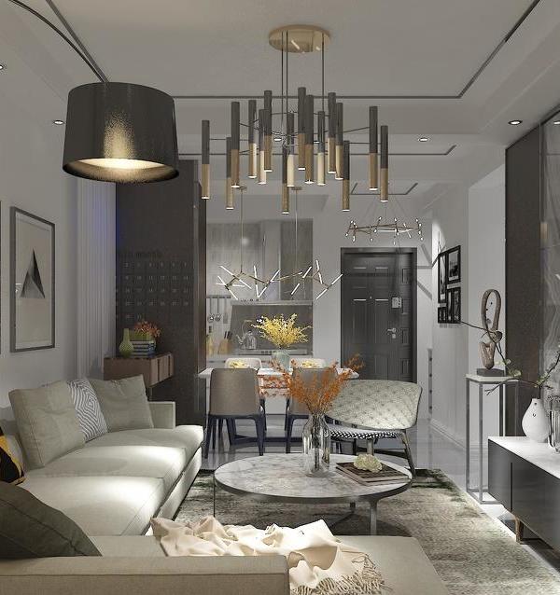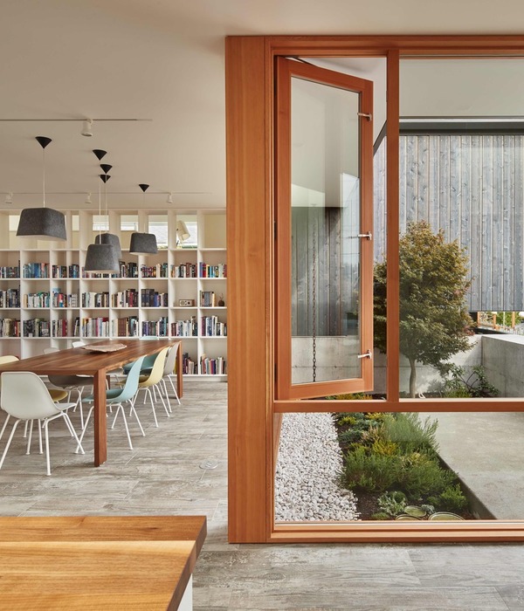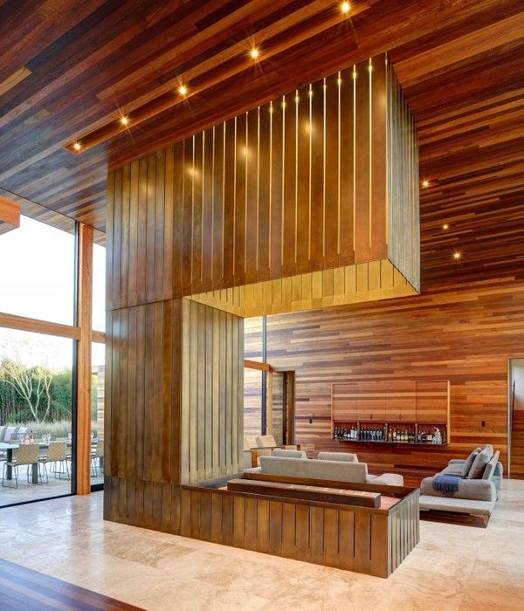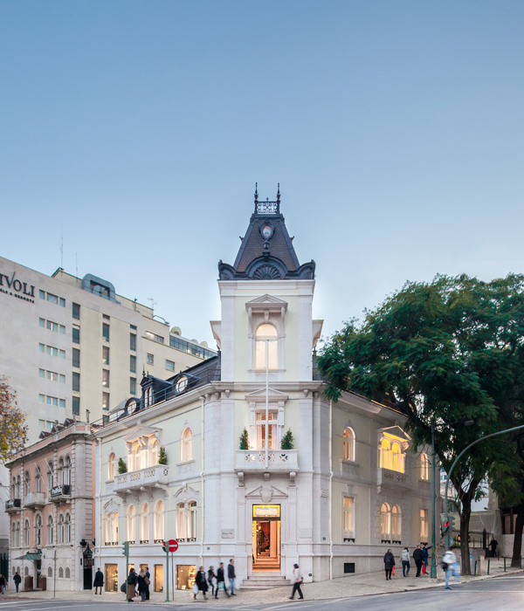This residence in central Tokyo is the second of two houses located a minute’s walk from one another, both occupied on a routine basis by the client. The client’s sole request was that we create a modern space made up of elements lacking in the first house. This explains the rather unusual plan: a rec room and wine cave in the basement, a garage and lounge on the first floor, a space for entertaining on the second, and walk-in closets on the third.
The project fits neither the typical definition of a regular house—that is, a place to spend everyday life—nor that of a vacation home, a place to escape everyday life. Rather, it sits somewhere between the two, intended to expand ordinary life and cast it in a fresh light. In a typical vacation home, it is possible to create a sense of the extraordinary simply by opening up the building to the surrounding environment. In this case, however, because of the small urban lot, only so much could be done through manipulation of the form in relationship to natural light and the garden. We therefore employed an alternate strategy of handling the entire project, from façade to interiors, furniture, and fabrics, as one borderless whole, each of whose parts is of equal value, thereby creating a new kind of environmental expression.
With every small interval of passing time and shift in natural light, the dense collage of materials used throughout the house takes on a subtly different appearance. Similarly, each step through the space brings unexpected scenes as one moves around forms designed to highlight the unique characteristics of the materials. The ribbed concrete exterior walls contrast a rough surface on the concave portions, achieved by pressing squared lumber into the formwork, with a polished surface on the convex portions. In addition, the ribbing is vertical above the exterior staircase and horizontal below it. The balcony wall is made from stainless steel strips laser-cut into various widths, laced into a basketweave, sprayed with a fluoropolymer coating, and roughed up with a brush for a complex finish. On the walls in the area for entertaining, several plastering processes are layered on top of one another, creating both vertical and horizontal grains similar to woven fabric. Nearby, a metallic curtain and softly upholstered sofa integrate into the space in a way that blurs the boundary between architecture and interior design. During the daytime sunlight pours in from a skylight, but in the evening, the setting sun slants in from the west, completely transforming the mood of the room.
The unexpected combinations of materials and furniture evade description, and by extension, normalization. The front door is finished with textured cypress panels and a machined stainless-steel handle. In the second-floor powder room, the use of white as a keynote color for both finishes and furniture serves to highlight differences in texture and pattern. In the third-floor bathroom, a Japanese-style wagon and Italian chair occupy a modern space constructed from faux stone tiles and glass. In the basement wine cave, the high-tech mood of the stainless-steel shelving with linear LED lights contrasts with a classic Italian porcelain tile floor. We also designed a custom ping-pong table to match the space. In each case, contrasting materials or patterns are brought into a hairs-breadth harmony. As the light shifts and people move through this house full of many different materials, finishes, and forms, they encounter a limitless range of scenes. This interactive relationship between light, movement, material, and form transforms an everyday space into a ceaselessly extraordinary one.
Credit Information
Architecture : Yukio Asari / Love Architecture
Structural Engineer : Masaki Structure Laboratory Ltd.
Construction: Maezawa Corporation (Construction cooperation: Satohide Corporation)
Kitchen production: Linea Tarara Inc.
Landscape design: Mark Garden Art Mark Chapman
Photography : Masao Nishikawa
Project Outline
Location : Tokyo, Japan
Construction period:December, 2018 - July, 2020
Principal Use : Villa
Structure : Reinforced concrete, partly Steel reinforced concrete
Building area:171.74 m2
Total floor area:404.01 m2
The basement floor:126.43 m2
1st floor:109.11 m2
2nd floor:99.14 m2
3rd floor:69.33 m2
Site area : 171.74 m2
{{item.text_origin}}

