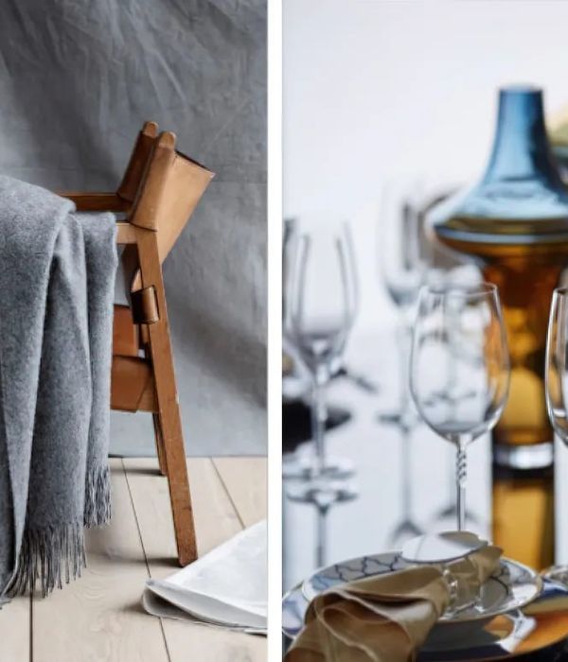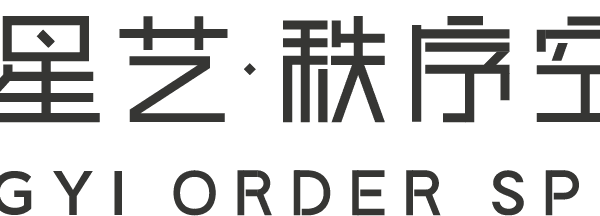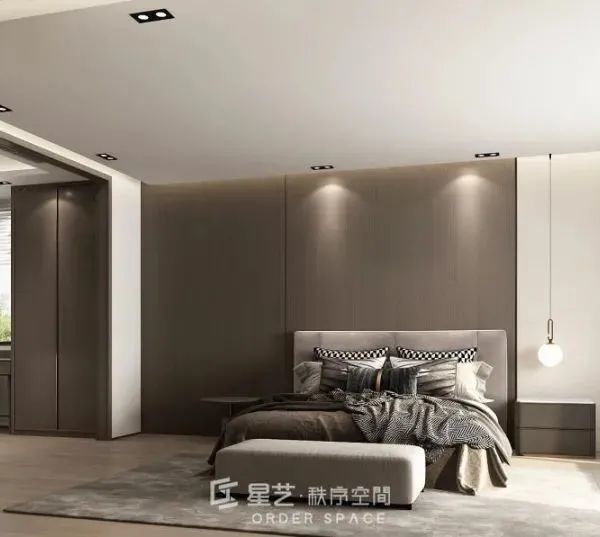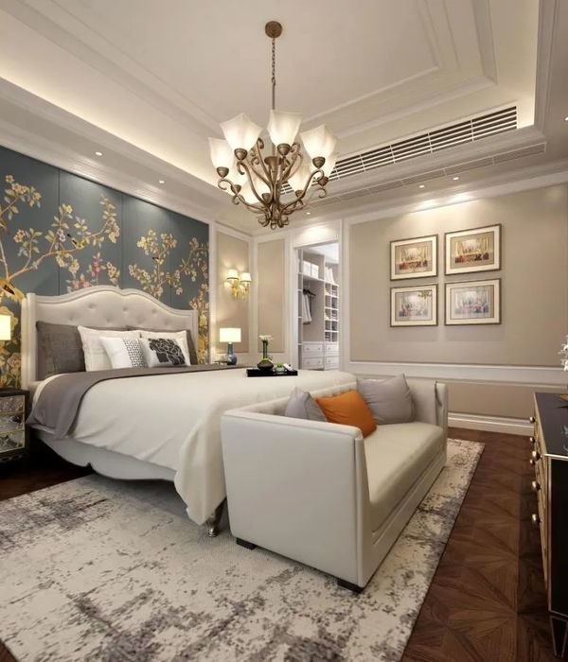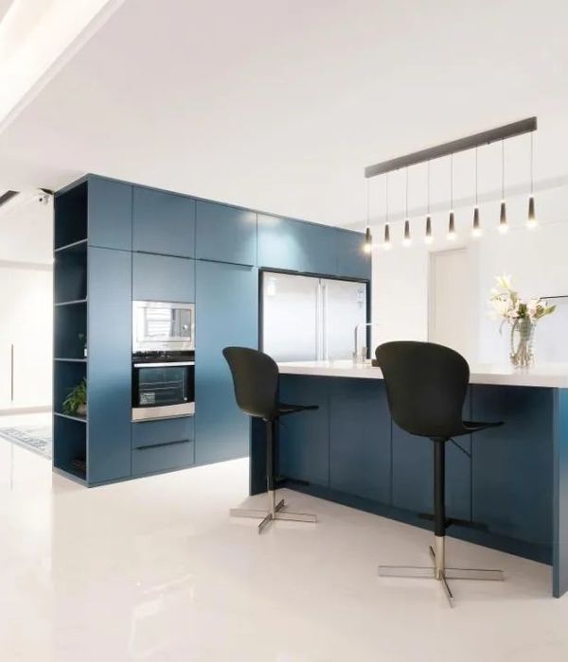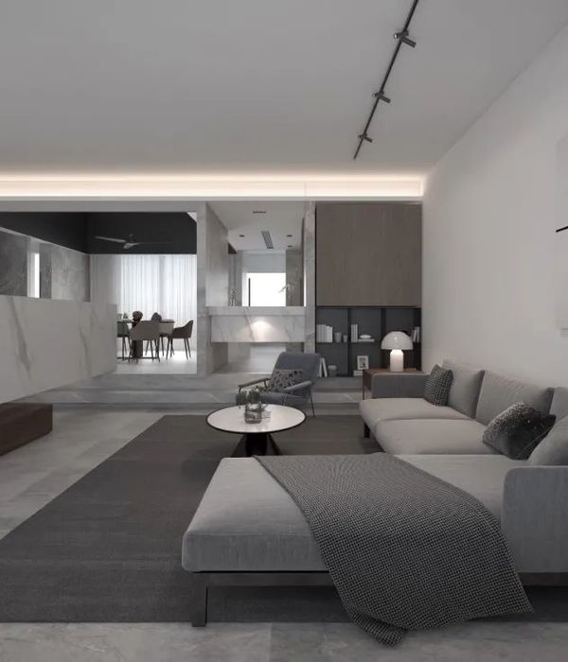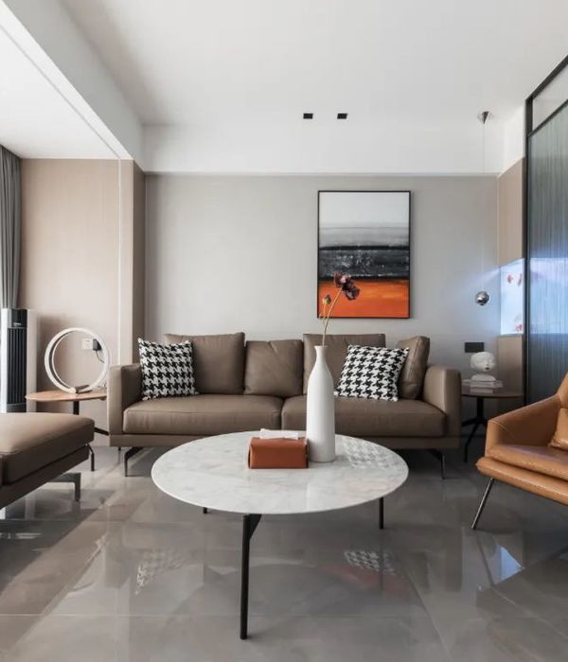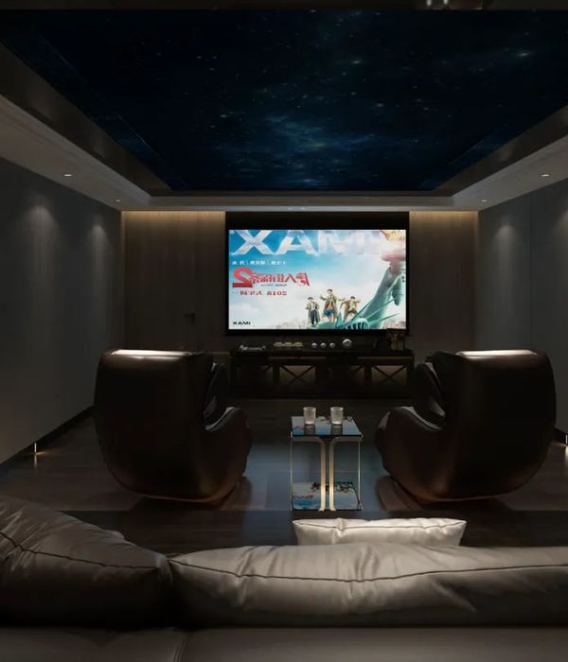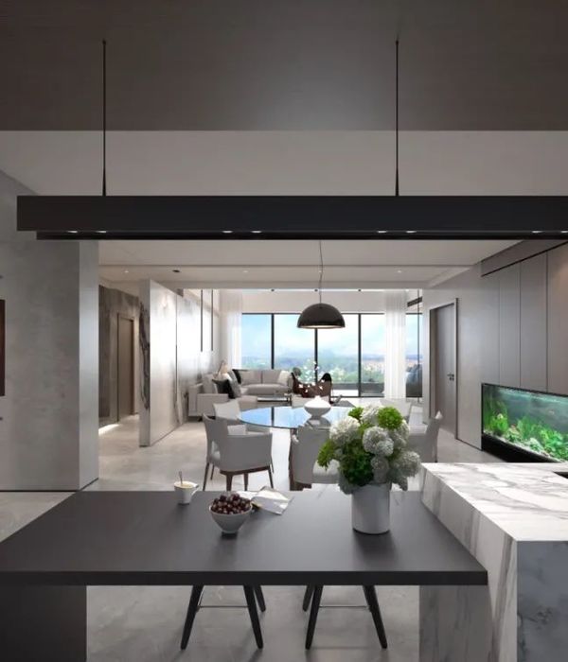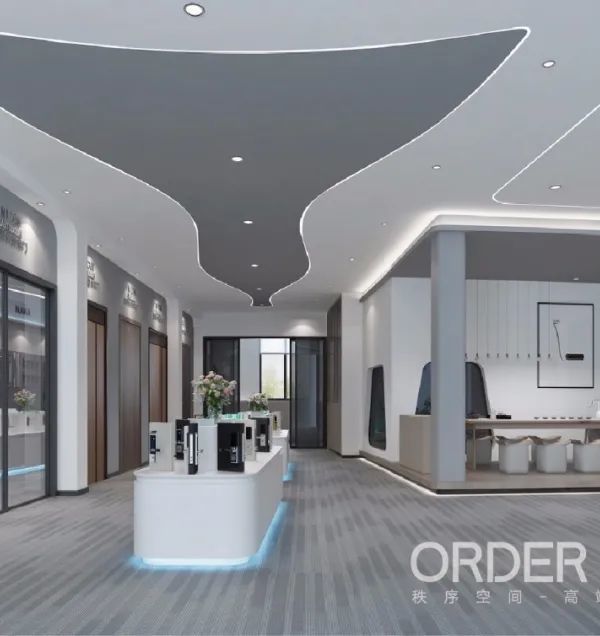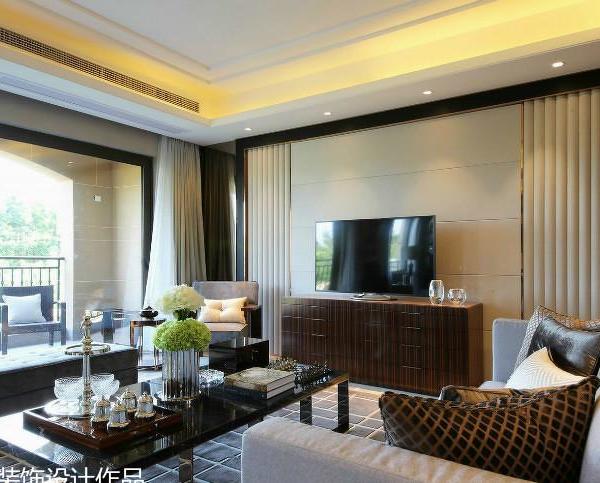Architects:Gabriela Coelho, SuperLimão
Area :1800 m²
Year :2017
Photographs :Maíra Acayaba
MEP :Guimaro e Associados
Lighting Design :LDArti
General Constructor :Sigla Construtora
Structural Engineer :Stec Engenharia
Landscaping :Teco Paisagismo
Team : Gabriela Coelho, Antonio Carlos Figueira de Mello, Lula Gouveia e Thiago Rodrigues, Julia Seródio, Pedro Luna, Renato Assada, Juliana Marcato
Waterproof Engineer : Proassp
Management : Fabio Carone
Metallic Structure Construction : Skylight
Movie : FPS Filmes
City : São Paulo
Country : Brazil
This project consists of a large gallery that displays items from the collector’s car and art collections throughout their space. We created forms and pieces allowing the users to configure the displays to show these objects from the collection in a variety of ways. The program requires a garage for the cars, an exposition gallery to display various items from the collections, an office, a smaller workshop, a gym and a kennel. Developed by SuperLimão in partnership with the architect Gabriela Coelho, this project was conceptualized around the use of shipping containers and metallic structures.
One characteristic that differentiates our project from the usual container projects that we are used to seeing is that this particular project is totally adapted to our climate while utilizing the maximum passive techniques of form to maximize energy efficiency and take advantage of reusable materials from the container itself. All of the spaces have windows on three different levels. They not only allow for ventilation, but they also perform at an optimal level on days without wind. The exterior walls are finished in a ceramic paint and work in conjunction with the roof covered in foliage, to thermally regulate the internal environment thus reducing the use of air-conditioning equipment.
The air conditioning equipment exists but is only used during the hottest parts of summer. All areas posses natural light through the windows or skylights. The placement of the structure in the site, alongside the concept, aimed to connect users in fields of vision at various levels. The building is comprised of three principal floors: street level, terrace, and the roof garden. The design of the terrace consists of ten containers intertwined and connected to form the central axis. The garden located on the roof was placed as such in order that when looking in an aerial view, the lot would seem like a square garden, displaying the uniqueness and beauty of the space.
Not noticed in plan view, however, is that the containers are placed on different levels, and the windows within the space allow users to have sightlines between the different areas. The floors become the ceiling, and vice-versa, creating a unique experience that would be worthy of an Escher drawing. The principal connection between the containers creates a large, central circulation axis that is treated as the gallery space. The internal walls were developed using a metal grid that can hold panels of wood or metal sheet walls to create a flexible space where the collections can be displayed in a diverse array of possibilities.
The stainless steel walls and floors from the containers original structure have been restored and left visible in the space. The studio space was covered with a layer of OSB board to make a sturdy support for attaching tools and machinery. The office was formed using four containers that are directly above the garage space, making it possible to add a car lift in the center of the garage, allowing the collection to be displayed, and seen, by everyone in the office. The display can be changed each day or as frequently as the users wish.
The garage is a large space that is structurally supported by two pillars, which optimizes the exposition of the cars. In the center is the car lift where they can change the cars day by day or as frequently as they wish, and also creating an easy outlet to service the cars when necessary. The concrete curtains were left visible, as they are part of the reinforcement and infrastructure for the facilities. A perforated screen and a sliding door enclose the entrance foyer, where plants cover the screen creating an element of privacy, giving the users an option to leave the door open. This area also creates an excellent light source as well as a good ventilation point for the structure.
The exterior floor is completely permeable and was executed through the use of a monolithic drainage material that does not require the use of expansion joints. The house is able to reuse rainwater, as it is collected in this system and stored in a large cistern placed in a vertical position. Landscaping was considered with biomass in mind, the lower levels are dense with tropical vegetation that requires direct access to the sun. This type of vegetation is arider and suitable to the microclimate of Sao Paulo. The lighting designer created a structure that would illuminate the collections, but also allow for flexibility in the space as the collection display shifts and changes.
▼项目更多图片
{{item.text_origin}}

