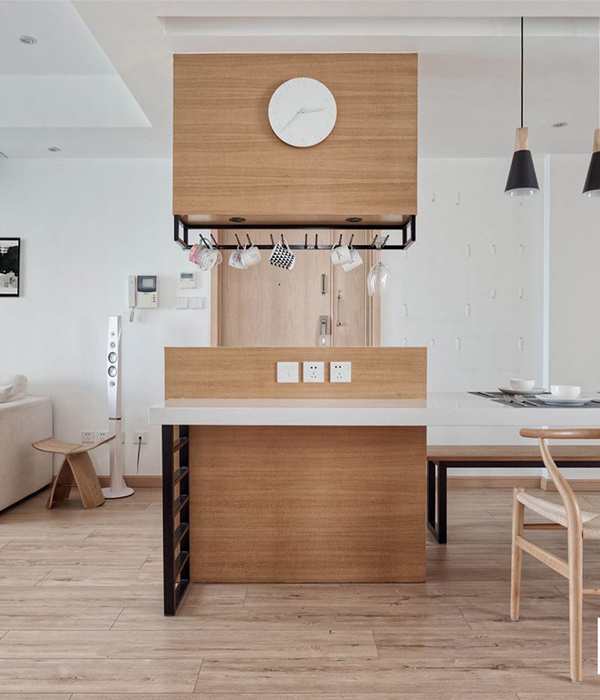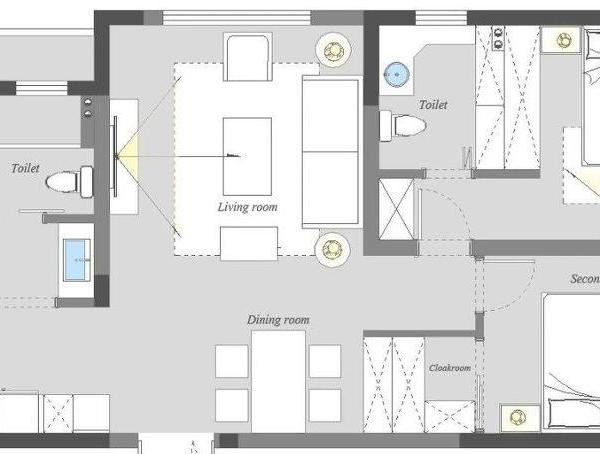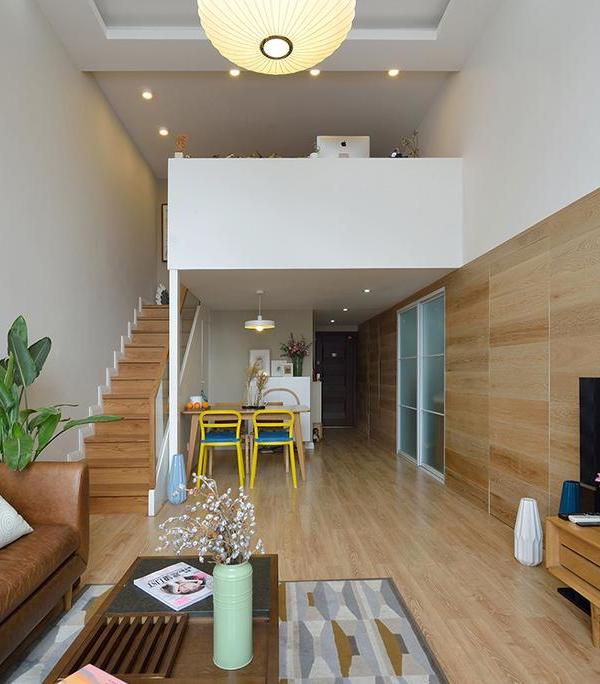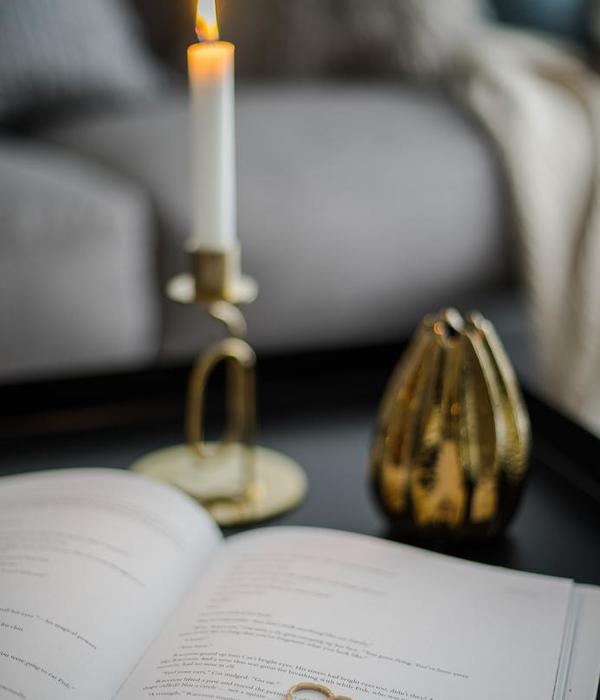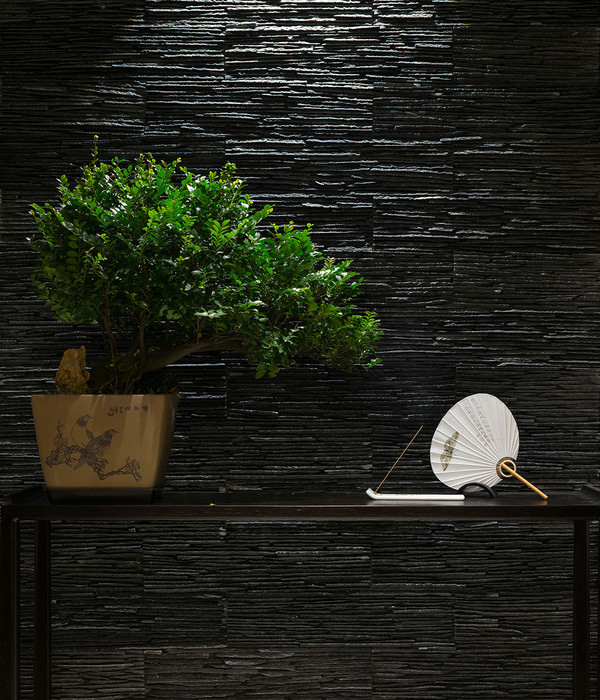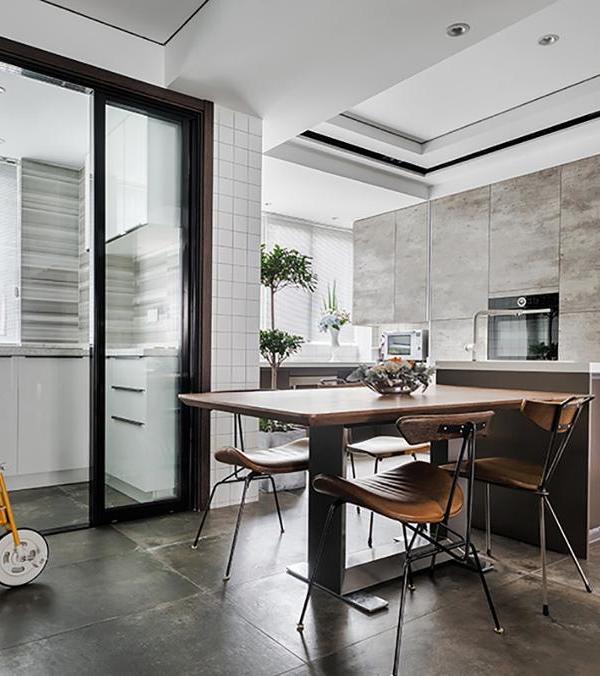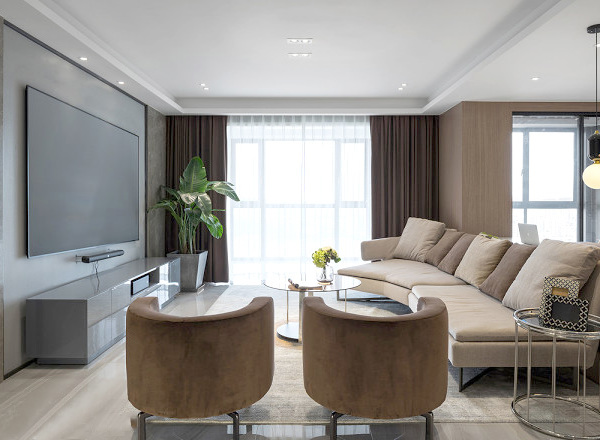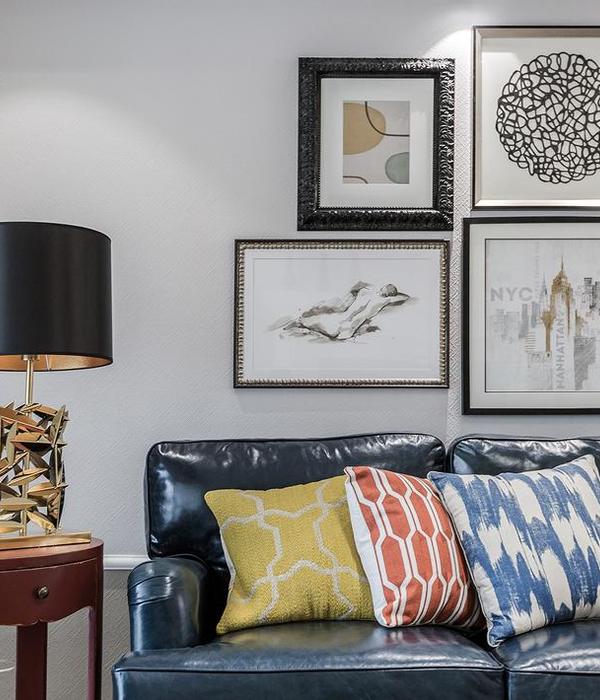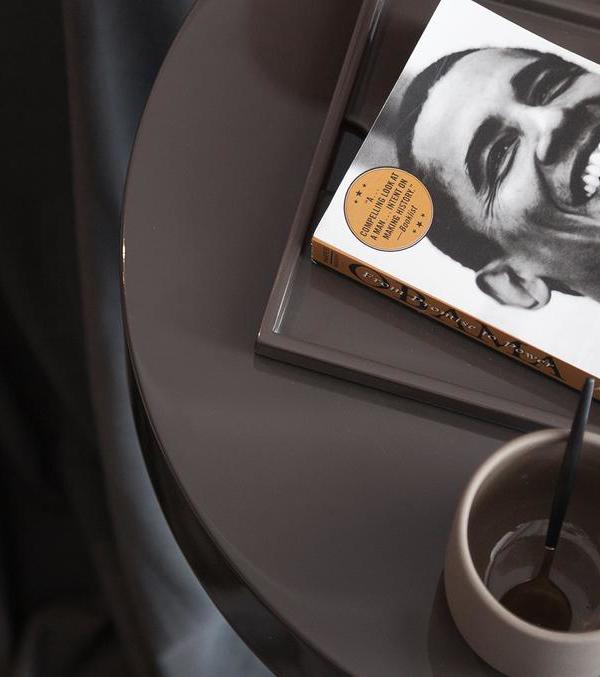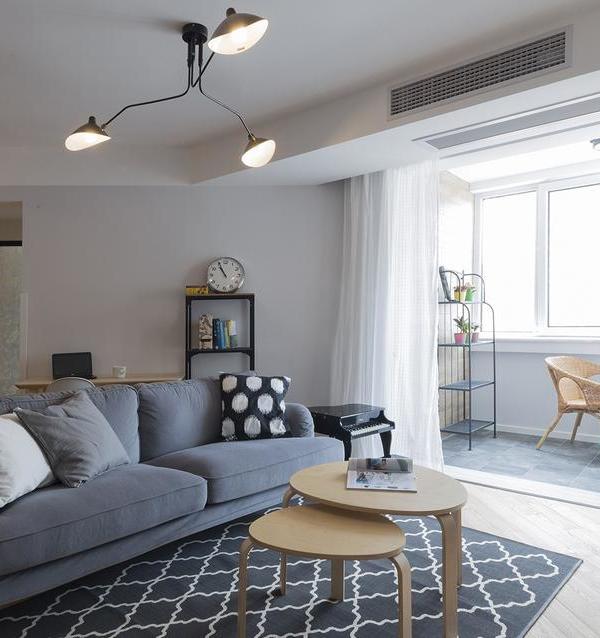The project for this building, a palatial house dating from the mid-19th century on Avenida da Liberdade in Lisbon, proposed the preservation, alteration and expansion of it.
It was intended to rehabilitate the building and its public place, referenced as a Property of Public Interest, through the balanced alteration of the facade, the change of use, the moderate alteration of its interiors and the introduction of a new glass volume, adapting it to luxury retail.
The relevance of the linking of the store with the Public Walk, the introduction of a harmonious contemporary volume with the pre-existences and the preservation of a noble environment that will be transferred to the new space were the motto of this project, through the contextualized alteration of the spans of the main façade, the timely alteration of the interiors and the recovery of elements such as the stairs and the fireplace.
In order for the building to be economically viable, it is necessary to locate a commercial space on floors -1, 0 and 1. To allow the access between floors, it is also necessary to introduce new access by stairs and elevator that will be introduced by the exterior, thus avoiding a greater intervention inside the building. The location of these will be in the place of least impact in the reading of the building with respect to its surroundings, that is, in the lateral façade to the South. These elements will have a metallic structure and glass, independent of the pre-existences. Only when necessary, that is, at the connection levels and at its limits, will it touch the existing building. This is a new volume, closed, with the aim of creating good conditions for the movement of users. This access still allows access to the garden.
The interior intervention proposal is to remodel and reorganize the interior space creating a large and continuous space on the floor -1, in open-space, conducive to the commercial use for which it is intended. On floors 0 and 1, the strategy involves the widening and punctual opening of gaps, removal and storage of doors and the demolition of walls in order to allow a more fluid commercial space. Floor 2 will remain unchanged except for the introduction of new sanitary facilities, located in rooms which have undergone many changes compared to the original project. It is also intended to maintain and enhance the existing central stairway.
{{item.text_origin}}

