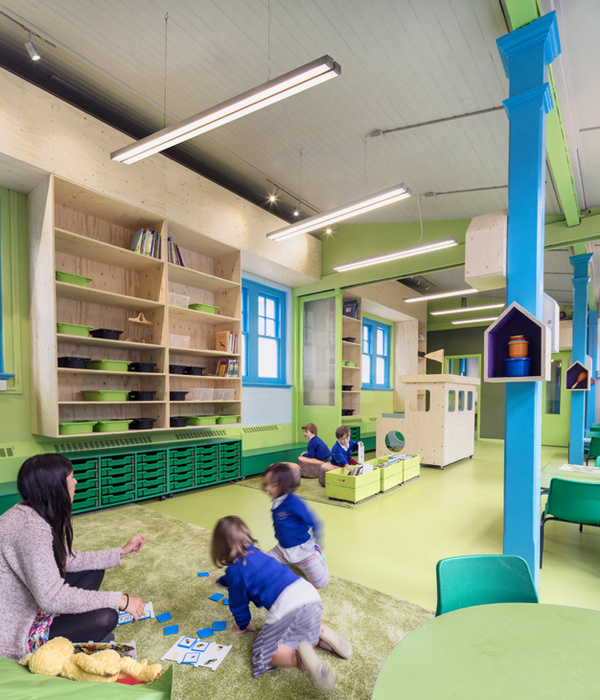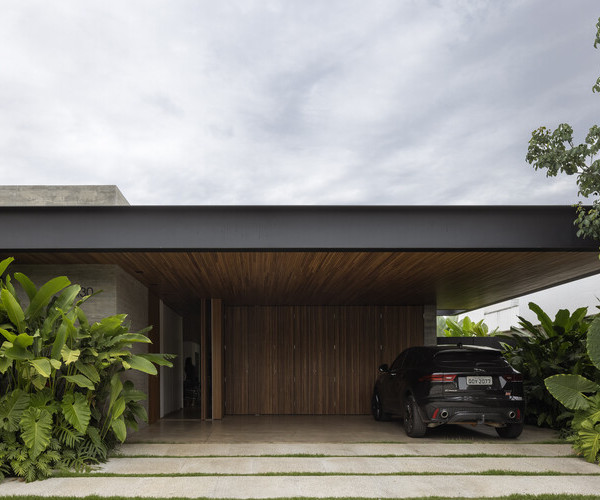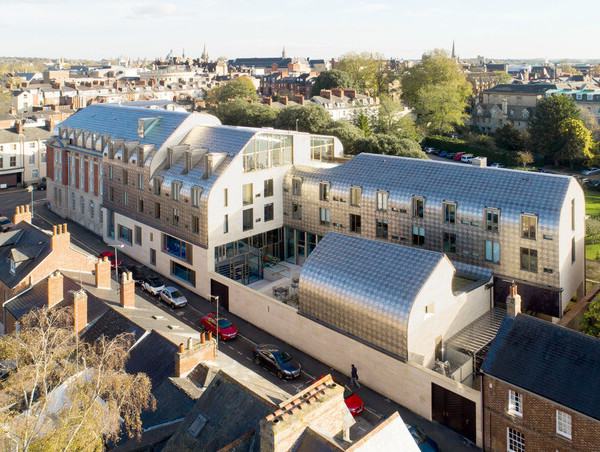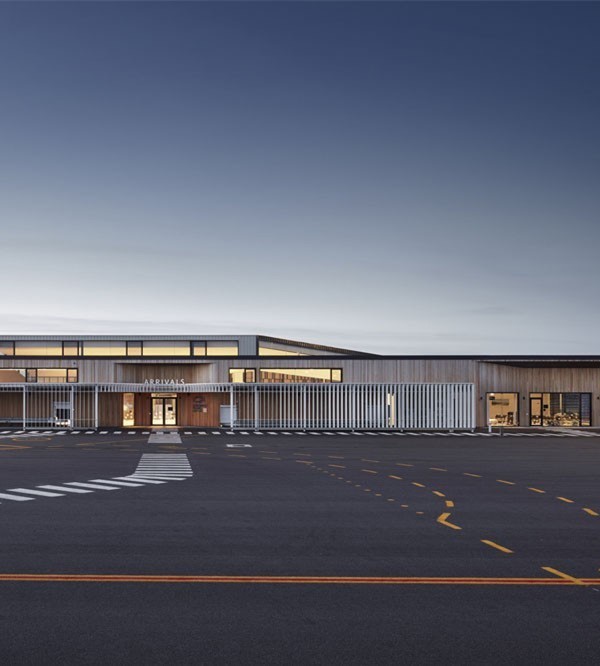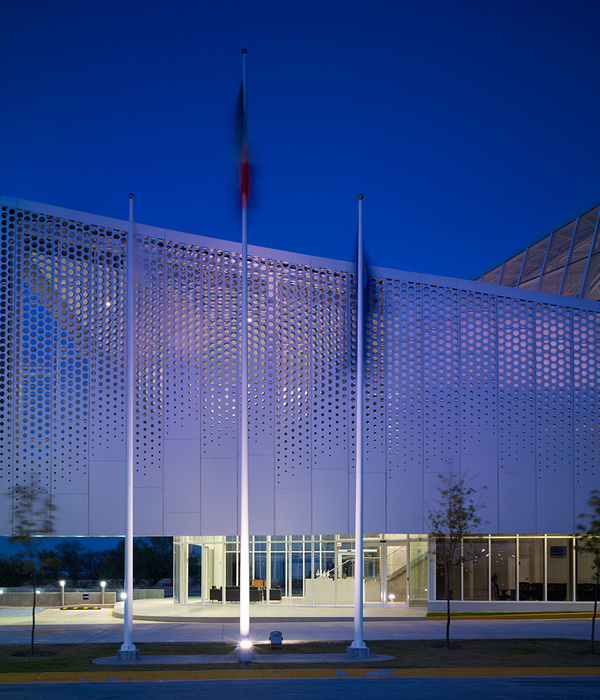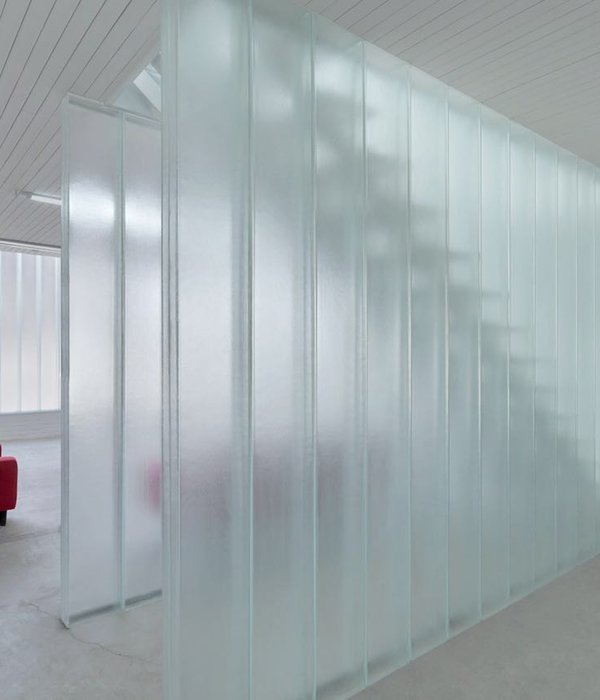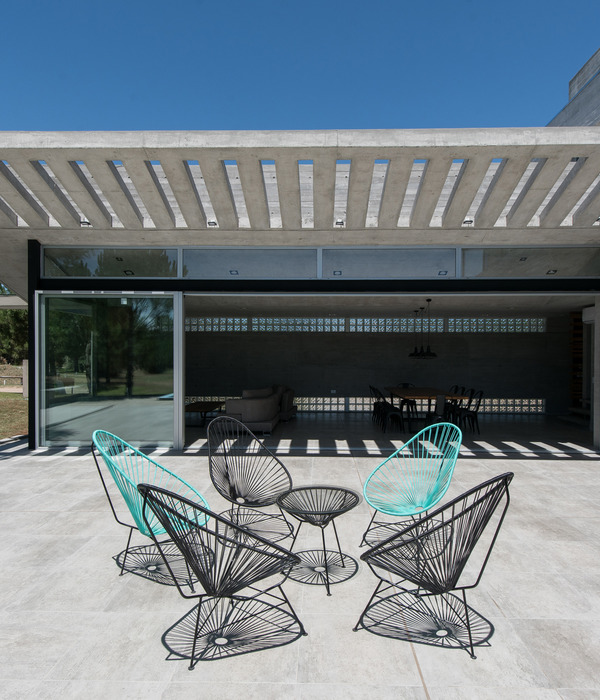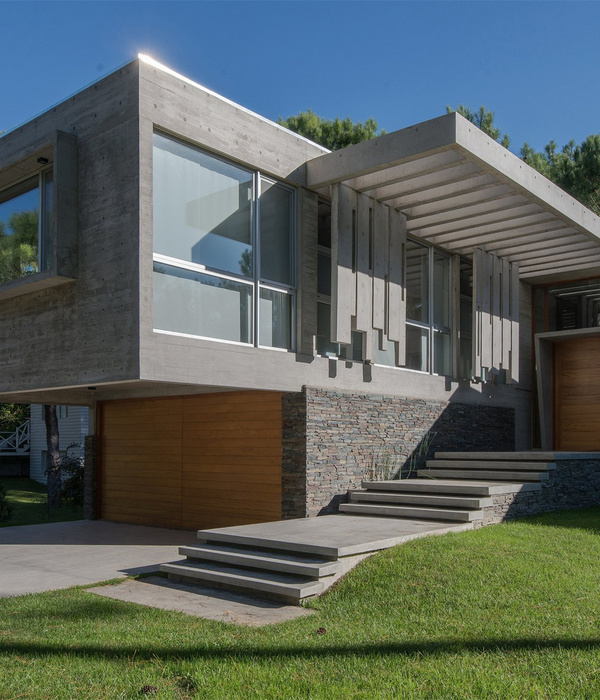SAM’S CREEK
A series of open-ended boxes, each tailored to a portion of the architectural program focuses the view from the street through the house to the landscape in the rear. Mahogany boards wrap floors, ceilings, and walls to heighten the perspectival view and provide privacy from neighbors. Each box has independent audio, video, and climate control to operate autonomously and the length, height, and volume of each box are adjusted to appropriately encase the program. Interstitial spaces between the arranged boxes are gardens and patios. The overlap of the boxes creates thresholds that highlight interesting moments. With each box occupying a specific program, the multitasking of different events is achieved. With a limited material palette, travertine is used as flooring for the terraces and as cladding on portions of the open-ended boxes. To use the stone as an exterior cladding, a custom hanging system was designed. The travertine siding is captured at the top and bottom by a CNC wire formed frame and overlapped by the following course above. The proportion and repetition of the siding reference the wood shingle vernacular ubiquitous in the area.
The fireplace merges a utilitarian object and a crafted, sculptural work of art. The fireplace conceals a moment frame, supporting lateral loads to allow for the large open-ended volume of the dining and living room. It also houses a coat closet and the HVAC components. The overlapping, repeating bronze components were digitally fabricated and assembled on site. Different patina processes were studied to achieve the dark bronze facing the room and the polished bronze on the interior of the hood. Sunlight from above is reflected by the polished bronze and filters through the gaps from the overlapped construction. Similar construction methods were utilized for the master bedroom headboard using repeating strips of belting leather. The separation of the program into individual volumes allows the multitasking lifestyle of the clients to continue into their home. Where multitasking on a daily basis can seem chaotic, a new order is developed by the architecture. The client’s new home allows them to keep up with their busy lifestyle while also providing respite from it.
Project Info Architects: Bates Masi + Architects Location: Bridgehampton, New York Lot size: 1 acres Building size: 6,500 sq. ft. Contractor: Breitenbach Builders Type: Residential Photographer: Bates Masi Architects
{{item.text_origin}}

