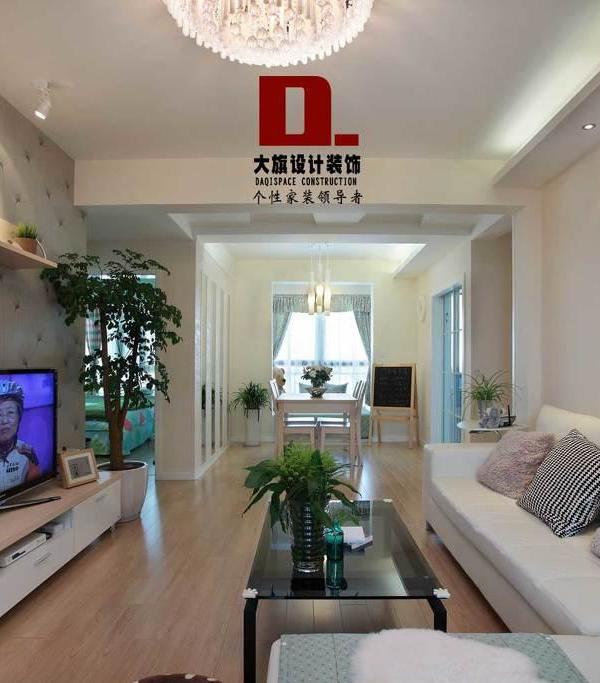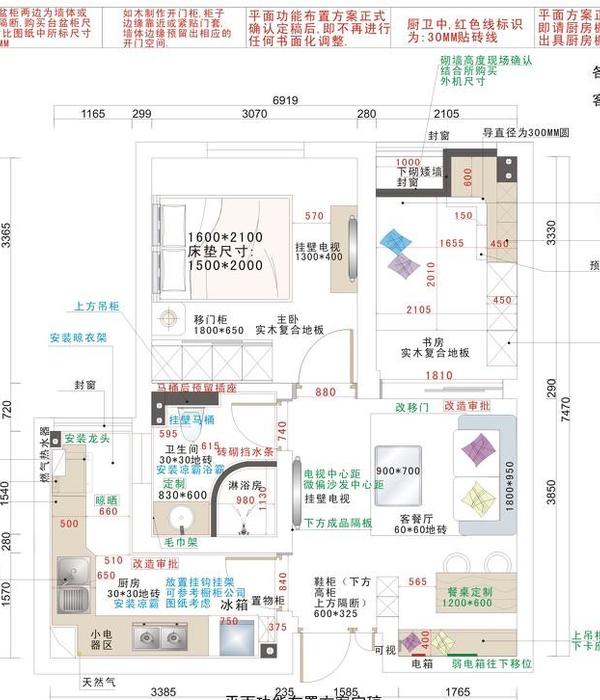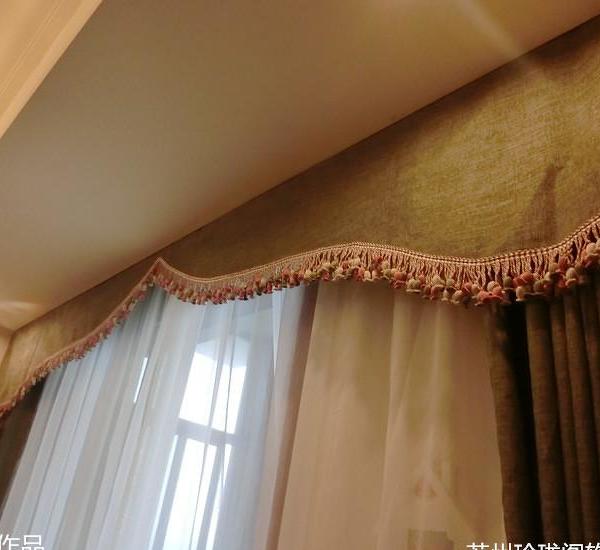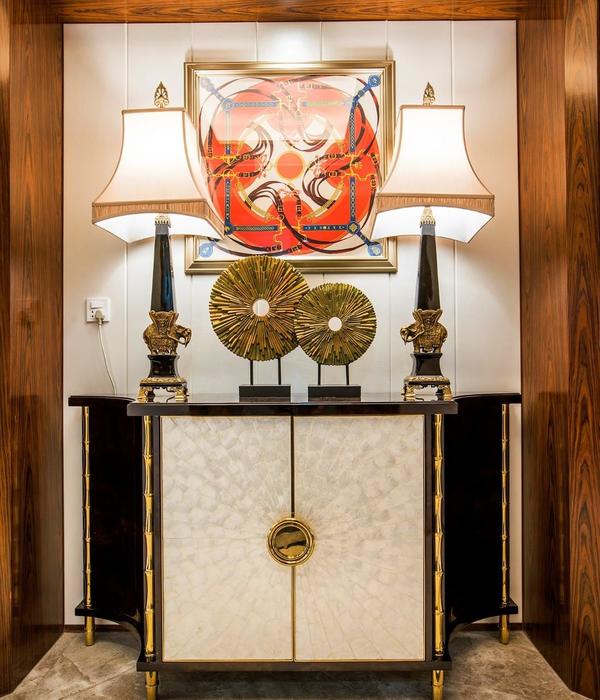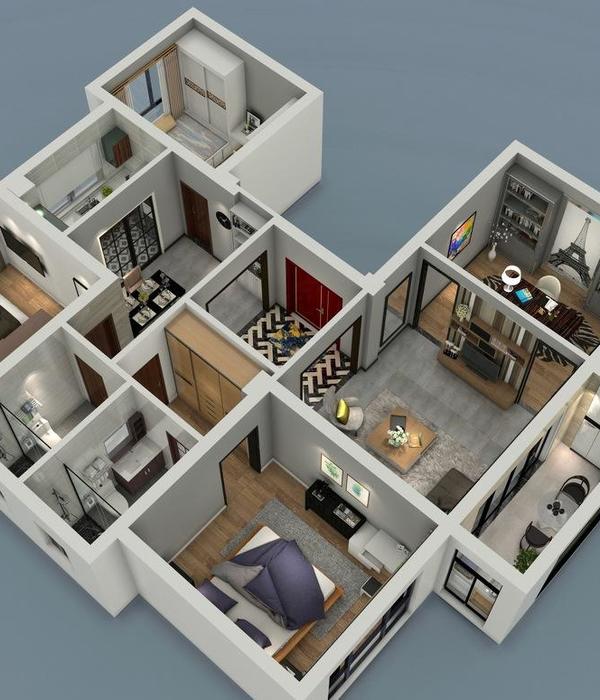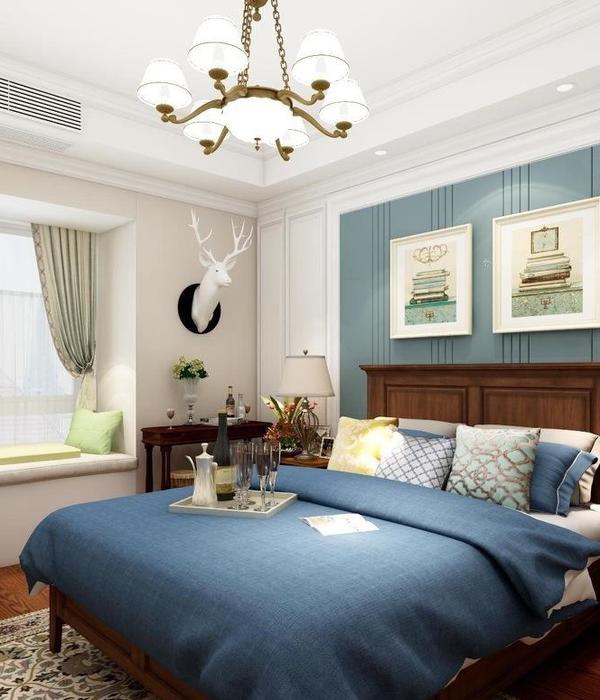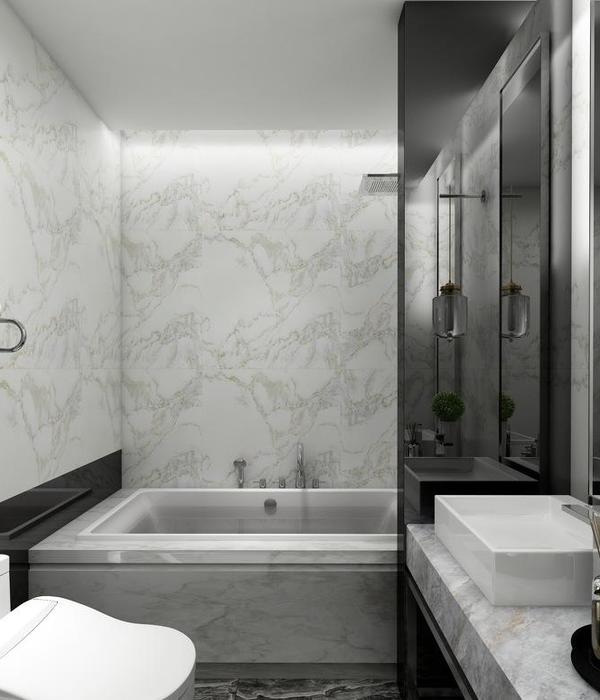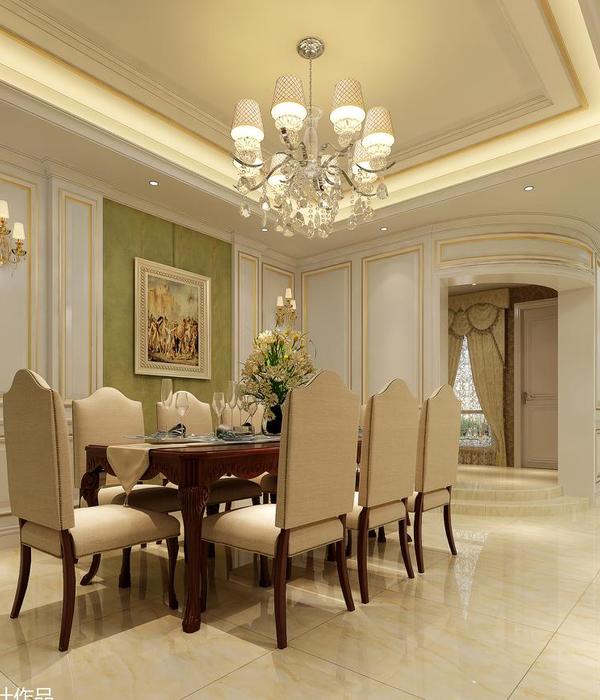Firm: Brooks + Scarpa Architects
Type: Commercial › Office Industrial › Factory Research Facility
STATUS: Built
YEAR: 2015
SIZE: 25,000 sqft - 100,000 sqft
Metalsa SA began as a family-owned company, founded by Guillermo Zambrano Gutierrez in 1956 that manufactures chassis and structural body components worldwide for a variety of heavy trucks and pickups in facilities located in the USA, China, Japan and India. Today the company has manufacturing facilities located around the world and boasts several major automotive corporations as their clients, including Ford and Toyota. Site: Located in Mexico’s Research Park for Technical Innovation (PIIT), a science and technology park, which is a partnership between government, universities and the private sector to seek economic growth through technical innovation. The 1000 hectare campus is host to more than 50 research centers devoted to R&D as well as the development of technology innovation in nanotechnology, biotechnology, mechatronics and advanced manufacturing, information technology, clean energy and advanced materials development. Program: Master Planning for a 5,000 square meter research lab, office and industrial testing facility serving an automotive industry client who designs and manufactures automotive and heavy truck chassis. The first phase encompasses a total of 15,500 square feet, including 5,500 square feet of office space and 11,000 square feet of research labs and warehouse space for testing and developing prototypes. The second phase consists of an additional 5,500 square feet of office space and 34,000 square feet of research labs and warehouse space. Solution: Industrial buildings of this type are rarely a model for workplace innovation. They are typically a direct, and often nefarious programmatic response to the function inside with little consideration for the occupants needs. The approach to this project was to preserve the integrity of a high bay industrial facility and program, while providing a model environment for the users and visitors. A saw-toothed roof draws from the geometry of old factories and the surrounding Monterrey Mountains. The angled elements of the roof provide abundant natural daylight to the spaces below at the building’s northernmost elevations. By modulating space and light thru a fractured roof geometry, the building is able to maintain a rational plan to meet the rigorous requirements of the program, while providing a strong connection to the landscape both visually and metaphorically. The second major feature of the building is the perforated metal skin that clads the entire façade. The custom aluminum skin is both perforated and etched. It incorporates interplay of solid and void, orchestrating areas of both light and shadow, while limiting views into the research areas, necessary to protect proprietary trade secrets. Thus, the industrial program has been transformed from a black box environment to a light filled space with a strong visual connection to the outside. Each of these strategies and materials, exploit the potential for performance and sensibility while achieving a rich and interesting sensory and aesthetic experience. Programmatically, the building is divided into two volumes – warehouse/labs and offices functions. The upper story of the offices cantilever over the lower story to the west and is clad in a highly perforated metal skin and is the main entry facade. The lower story is mainly glazed and open to reveal portions of the research laboratory, machine room and other industrial functions not requiring visually security. From the exterior, the warehouse appears to float lightly over the mechanical and intellectual heart of the program, reversing the notion that an industrial building should be solid and protected. Rather, the building seems very open and is intended to feel vulnerable revealing parts of its inner program to public view.
{{item.text_origin}}

