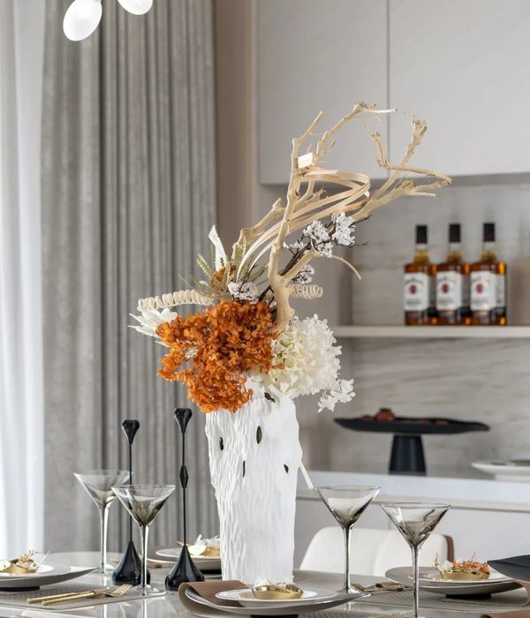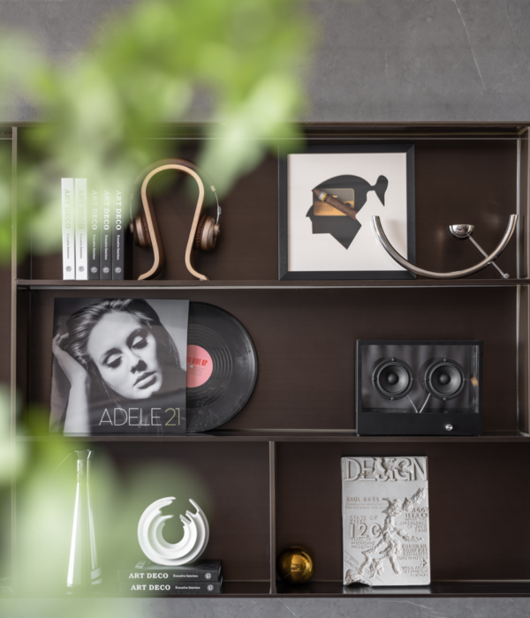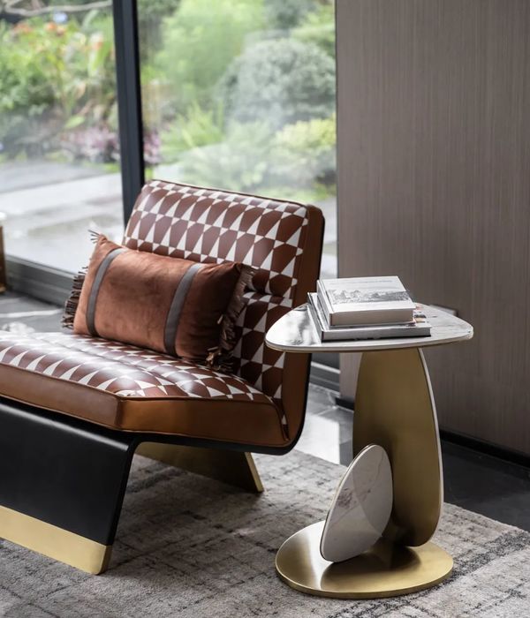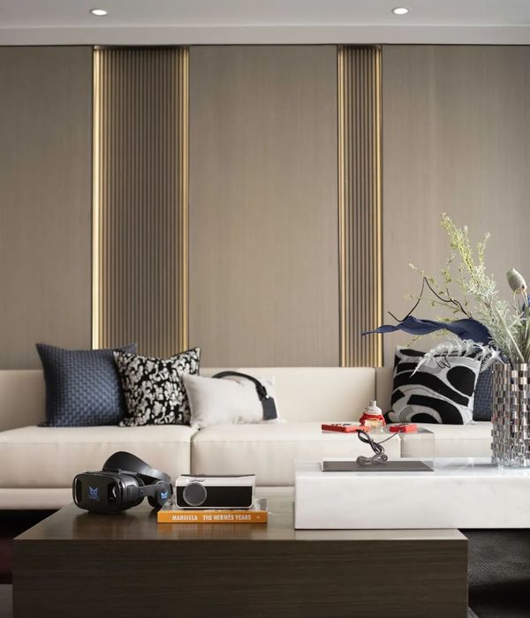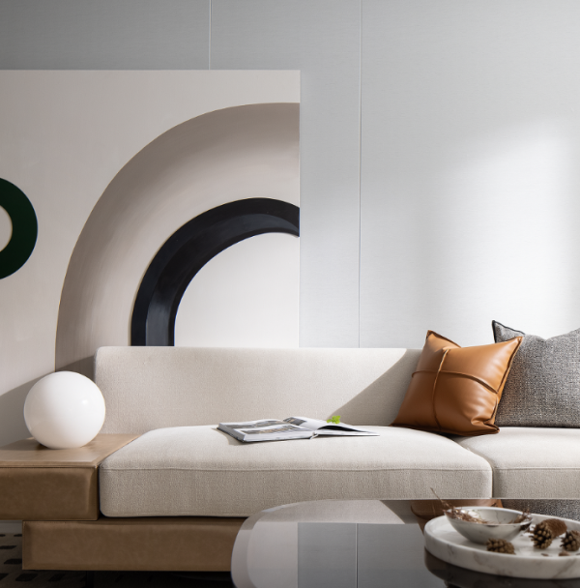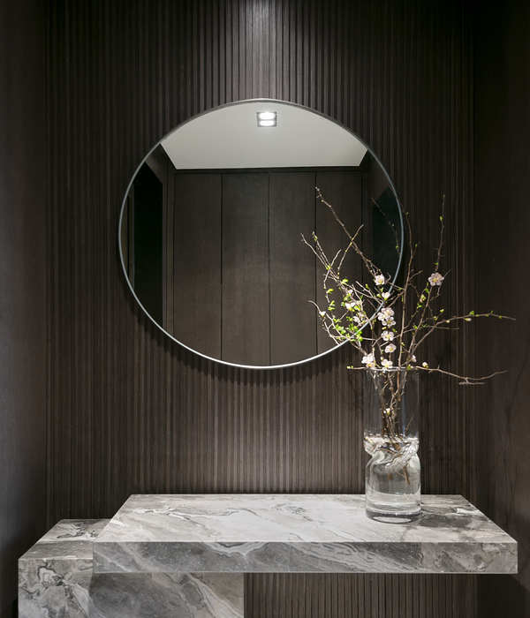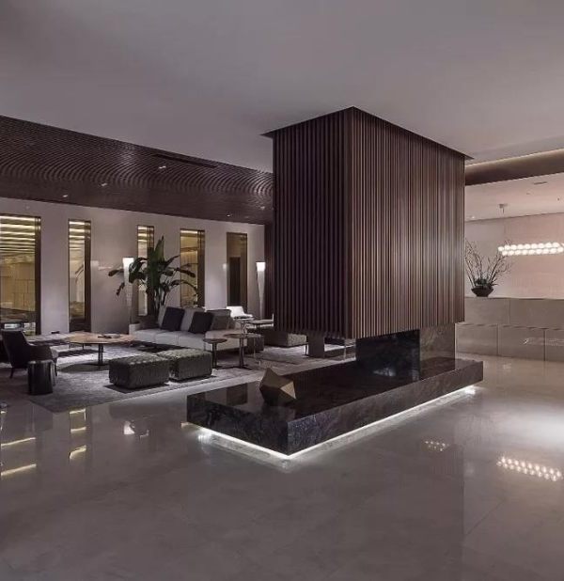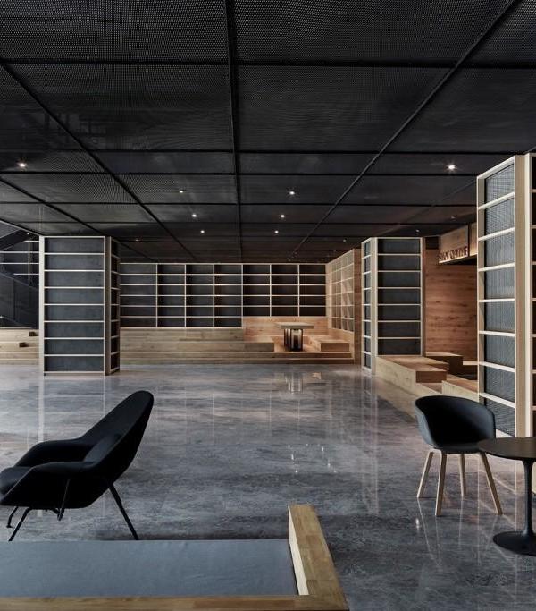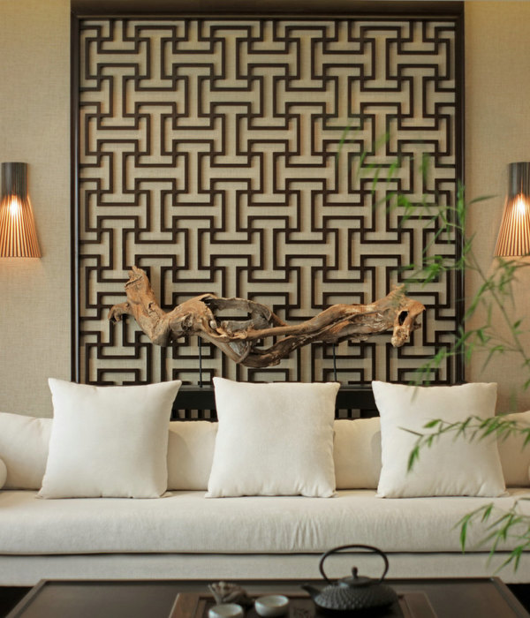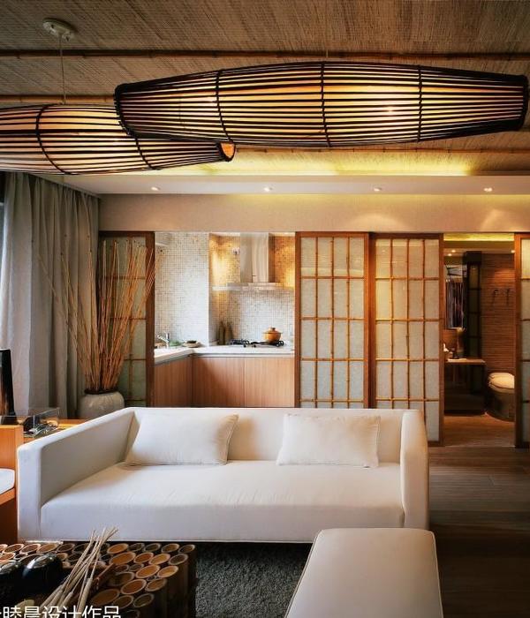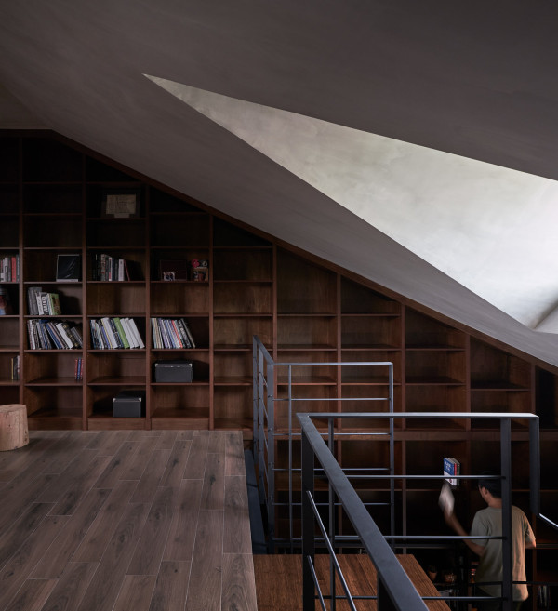Architects:Hufft Projects
Area :10650 ft²
Year :2016
Photographs :Michael Robinson
Manufacturers : Blanco, Duravit, Miele, Subzero/Wolf, Blu Bathworks, GE Lighting, VALVOBlanco
Landscape Architect :40North
Structural Engineer :Bob D. Campbell & Company Inc.
Principals In Charge : Matthew Hufft, Dan Brown
Fabrication Manager : Scott Beattie
Façade Consultant : Zahner
Lighting Designer : Derek Porter
City : Kansas City
Country : United States
This home we named the Artery residence. The couple has been repeatedly named by ARTnews in the top 200 contemporary art collectors globally. The focus of this home is the art collection and how it flows and is pumped throughout the home, by way of a main ‘artery’.
Art is at the heart of this home. Hufft designed a custom residence for two prominent contemporary art collectors and philanthropists. The design of the home centered on a sub-grade gallery space that houses paintings, photography, and sculpture spanning 20 years of collecting with specific lighting and climate control for the preservation and display of such works.
The abundant collection seems to pump out of the gallery and into the double-height atrium nodes that connect the gallery and living spaces. These art-laden circulation paths become the “arteries” that bestowed the residence’s name. The upper level of the home contains five bedrooms, his and hers offices, a high-end kitchen, and elegant dining room, all of which contain curated works of art. The living spaces are contained in cantilevered horizontal bars, clad in cedar and aluminum. The home’s exterior and landscape design blurs the line between residential yard and sculpture garden. Large-scale sculptures are intentionally placed around the home, creating moments of interest along terraces and engaging the tension-edge pool in the backyard.
We strived to create moments and places to experience the art throughout the home. Perhaps the entire home takes on a “piece of art” persona when viewed from the street.
▼项目更多图片
{{item.text_origin}}

