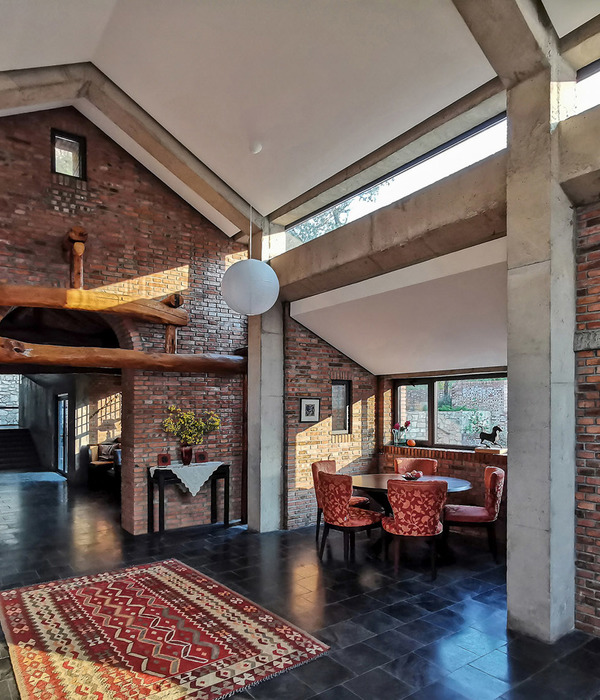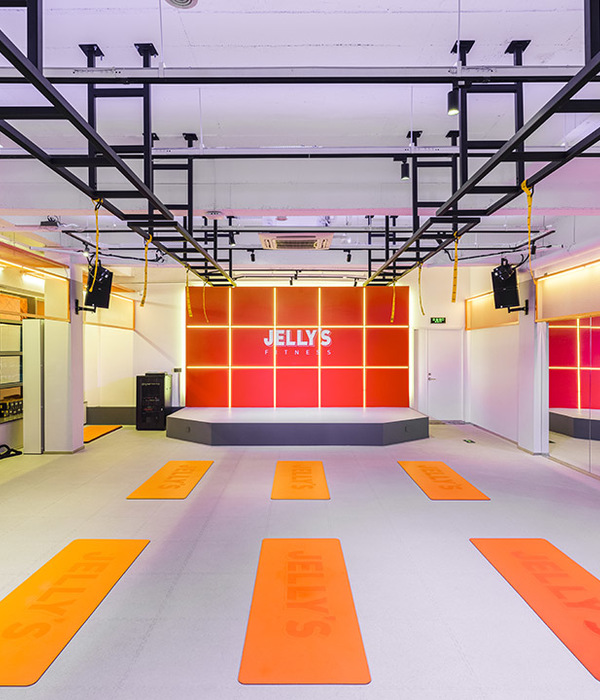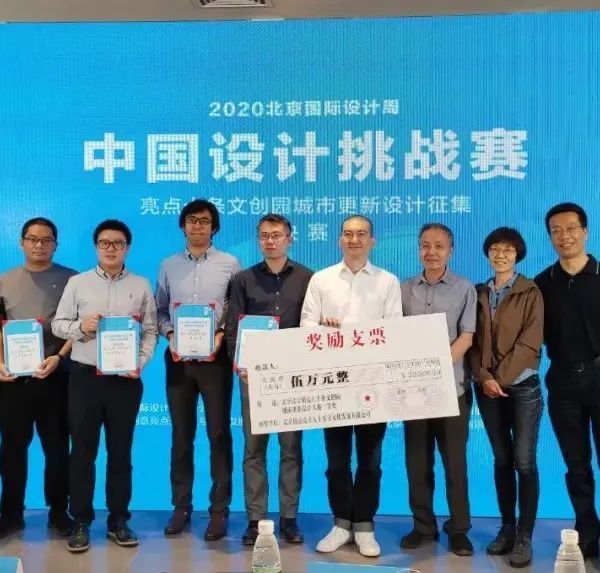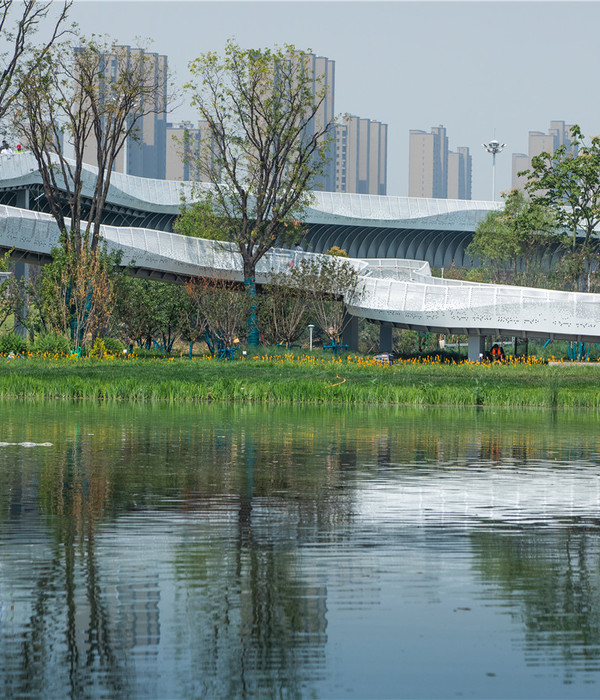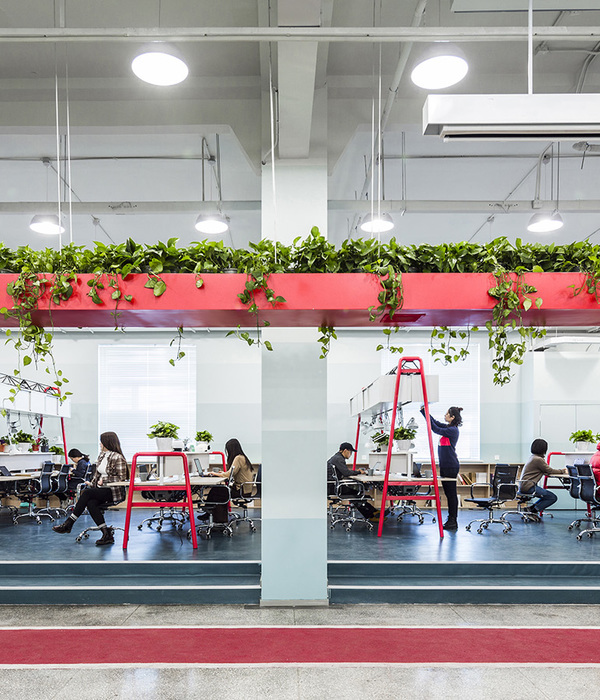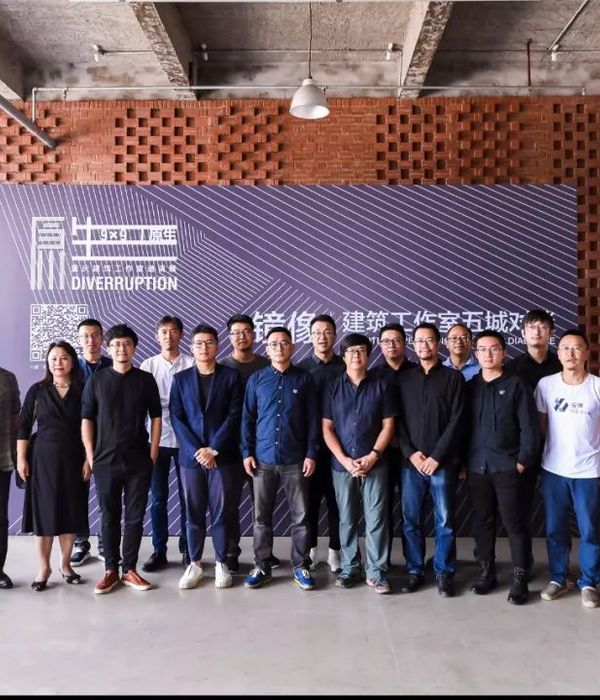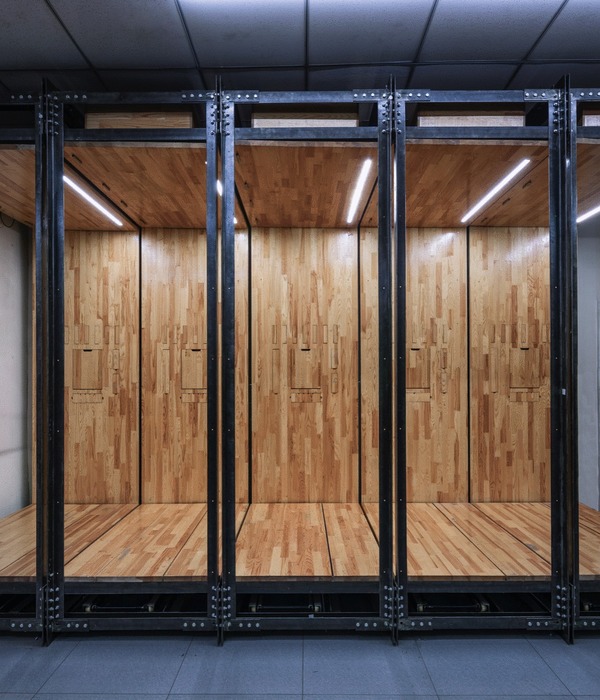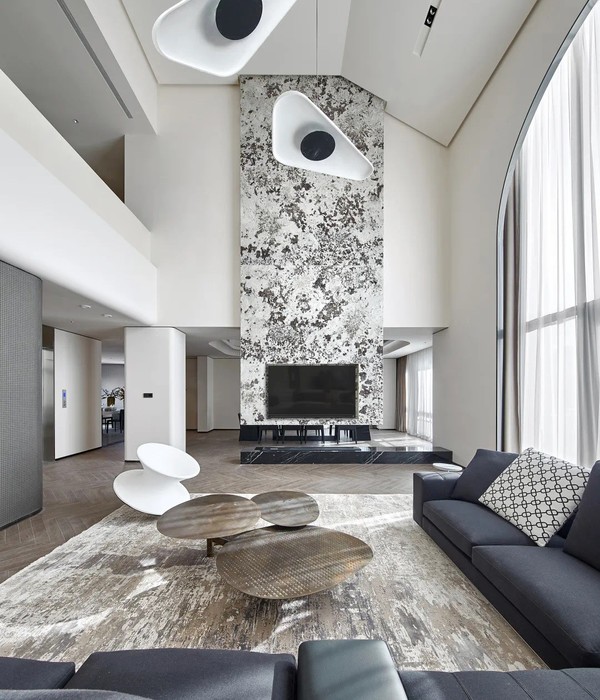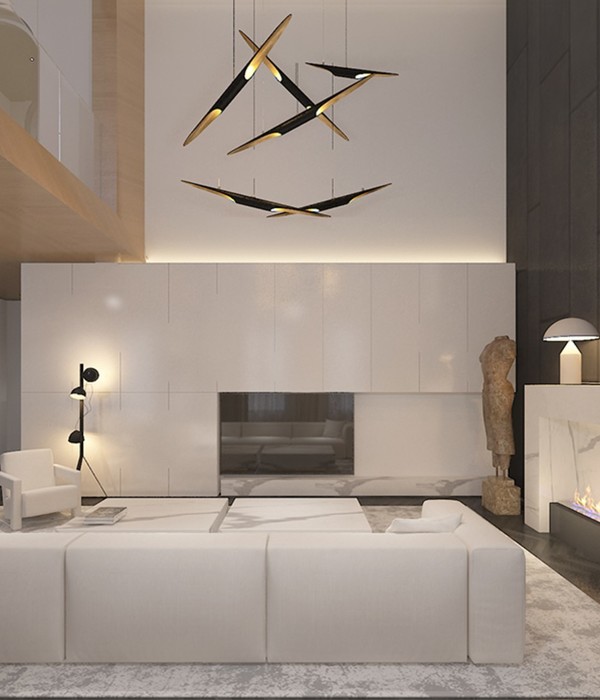Seeking collaborative research opportunities across the University of Kentucky campus, our team formed to focus on local issues with broader impact. The College of Design School of Architecture, the Center for Applied Energy Research, and the Office of Sustainability coalesced around an idea - explore sustainable issues through the design of a single solar-powered transit shelter. However, a single shelter seemed like a missed opportunity; this was our Point of Departure.
We need to reimagine our urban campus through strategic acupuncture - a series of interactive, networked, didactic, and iconic structures. Transit shelters are ideally located along major public thoroughfares at the edge of campus, maximizing their outward visibility, engagement, and potential impact. A typical shelter has a singular function, a place to wait for buses, avoid other passengers, and are typically designed with no regard to context. A soulless kit of parts whose banal design regresses from the environment and amplifies what can be a poor transit experience. To add value to this experience we must change the user’s context by jolting them out of their everyday experience, becoming present and more aware of one’s context. Once users are consciously engaged, the shelter becomes a gateway to an educational experience about how small things can make a big difference.
The shelters formal strategy attempts to produce conflicting readings in an effort to engage users emotionally and cognitively in a process of discovery and a conscious awareness of their experience. The object has a bold silhouette and stands out against its context while simultaneously using the form as a means to blend in. Pattern is additionally at play in the process, using methods of camouflage to challenge the form and its relationship to the landscape via patterns of lighting, textures and plant species. Through a series of graphic displays, occupants will be greeted with information about the shelters sustainable systems, the specifics of its design, bus location, weather, power generation and water collection. Minimum levels of lighting are provided in the evening to minimize energy use and light pollution, but a secondary lighting system makes one aware of their bodies effect on the space, via motion controlled switches. This interactive lighting provides additional security while also making one aware of how their very presence affects the local environment, ideally linking the educational component to their experience in the site. Long-term goals include developing and linking multiple shelters, providing real-time data regarding the networks energy production – the sum is greater than its parts.
Structure and site link master planning concepts of “Enhanced User Experience Through Communication and Technology,” with sustainable transit and energy production creating event spaces not often associated with transit shelters. The project leverages design thinking in a campus context, blurring relationships between the academy and the design professions. Ultimately we hope to empower students to shape the future of campus via integrated, sustainable designs and construct shelters that become living laboratories for campus sustainability, and the architecture and engineering studios, a living laboratory of professional practice.
Design Director | Co-Principal Investigator:
Martin Summers
Project Designers:
Thompson Burry & Owen Duross
Phase I - Architecture Research Team:
Thompson Burry, Owen Duross, Hans Koesters & Ari Sogin
Electrical Engineering Research | Co-Principal Investigator:
Michael Wilson, UK Center for Applied Energy Research (CAER)
Electrical Engineering Design (PV System):
Ben Ragusa
Phase I - Electrical Engineering Research Team:
Ian Gibson, Stephen Hardy, Robert Hieronymus, Robert Royalty, Donnie Spence & Philip White
Local Architect:
Eric Zabilka, Vice President and Partner - Omni Architects
Client:
University of Kentucky
Consultants:
Matthew Herman
Chicago Office Director - Buro Happold Engineering
Peyman Jahed PE, SECB
Senior Vice President – BFMJ Engineering
Heather Libonati
Founder – Luminesce Design (Lighting)
Greg Romine
Managing Director - Axis Facades
Campus Stakeholders:
David Biagi
Director (at time of project) – School of Architecture
Lance Broeking
Director – UK Parking and Transportation Services
Melody Flowers
Director of Strategic Analysis – UK Office of the EVPFA and Campus Lead on Transportation Master Plan
Stuart Kearns
Associate Director – UK Parking and Transportation Services
Shane Tedder
Sustainability Coordinator –University of Kentucky
Britney Thompson
Energy Engineer – Physical Plant Division
This is a sponsored research project supported through The University of Kentucky Sustainability Challenge Grants, a joint effort of the Tracy Farmer Institute for Sustainability and the Environment, UK Office of Sustainability and the President’s Sustainability Advisory Council. Funding provided by the Student Sustainability Council, the Office of the Executive Vice President for Finance and Administration, the Office of the Provost and the Office of the Vice President for Research. Awarded two separate grants, 2014 & 2015.
{{item.text_origin}}

