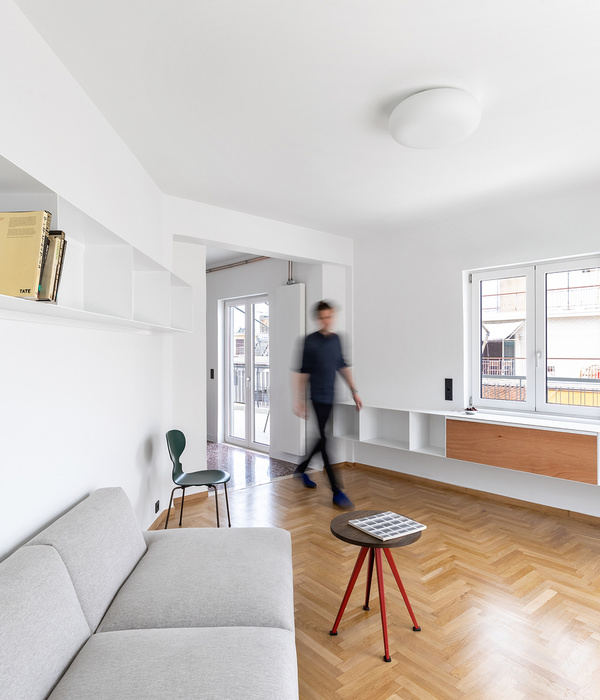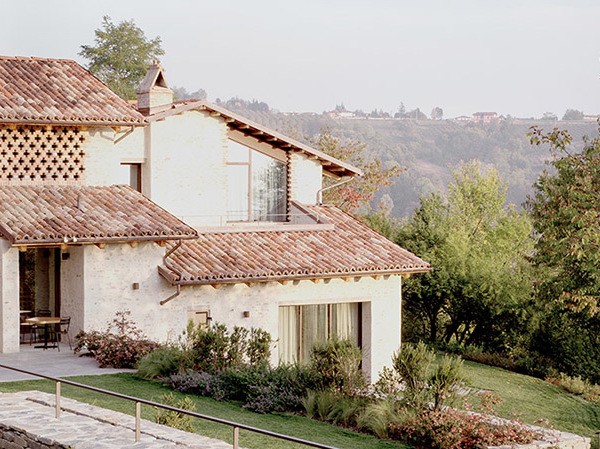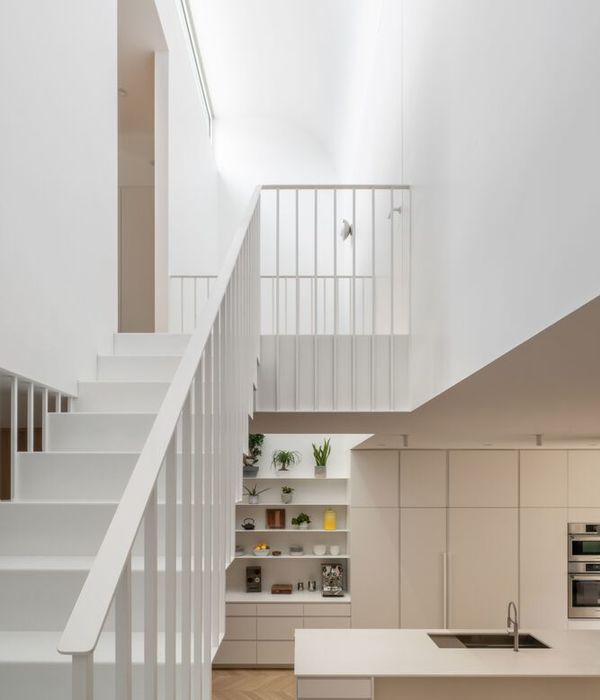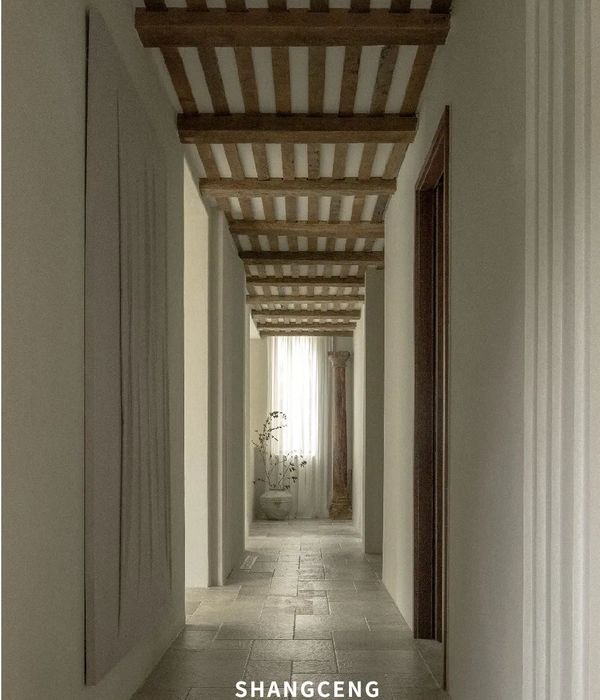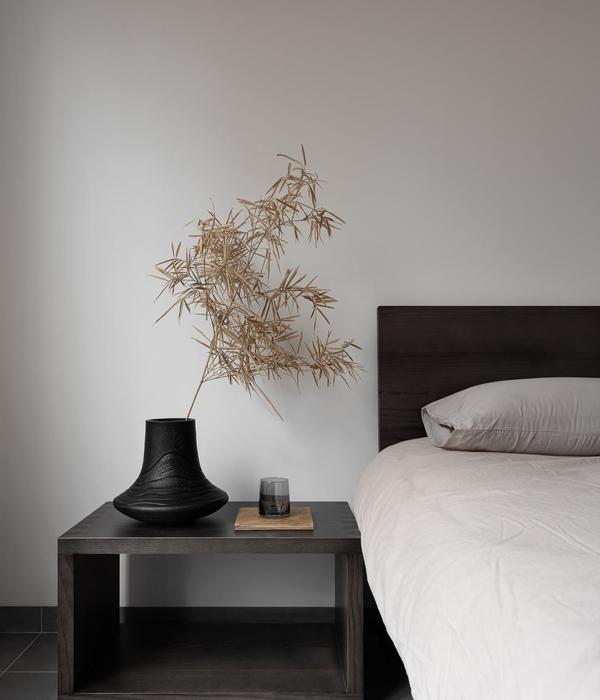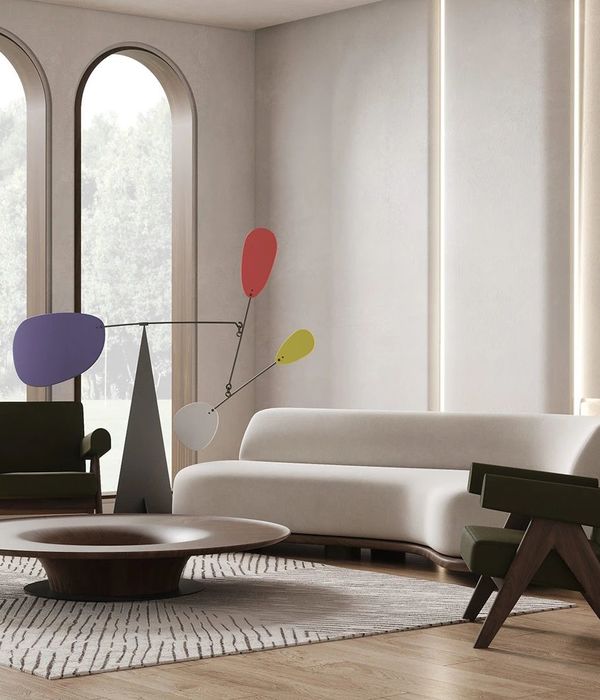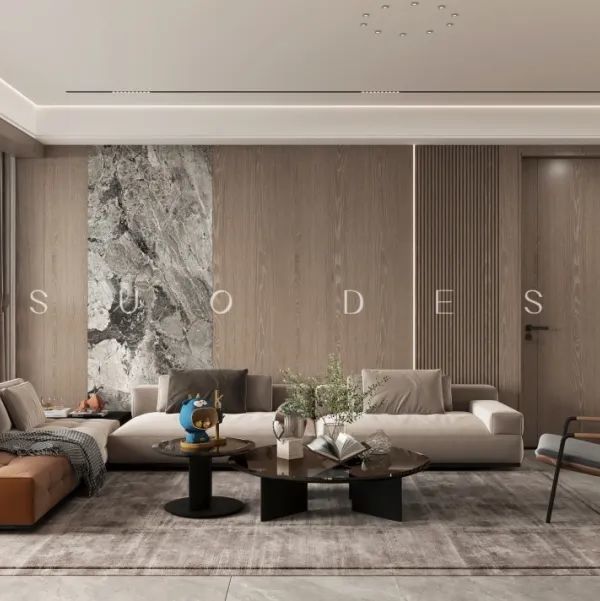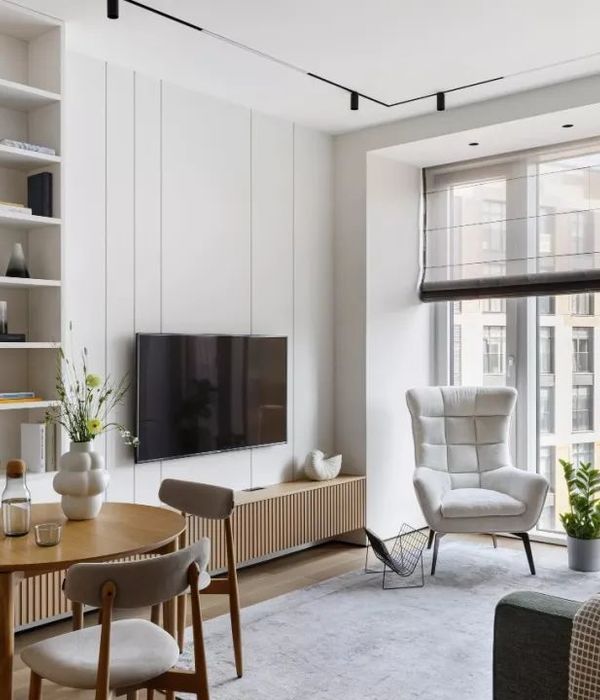- 项目名称:纽约曼哈顿“东 34 街公寓”
- 占地面积:486平方米
- 建筑面积:11,148平方米
- 建筑高度:232米
- 设计团队:MAD建筑事务所,由马岩松带领
- 主持合伙人:马岩松,党群,早野洋介
- 主持副合伙人:陆骏良,李健,Flora Lee
由马岩松带领的MAD建筑事务所近日公布了纽约东34街公寓的设计。建筑位于纽约曼哈顿城,比邻帝国大厦,占地486平方米,高232米。她的身段曼妙纤长,犹如一颗种子从坚硬的城市地表破土而出,向上自由生长。
MAD Architects, led by Ma Yansong, releases an alternative vision for New York City high-rises with ‘East 34th’. Unlike the pinnacles of conventional towers that typically express very distinct, imposing outlines, ‘East 34th’ expresses a deep-coloured glass curtain-wall façade that slowly fades into a slender and fluid transparent cap, quietly dissolving into the atmosphere.
▼东34街公寓大楼比邻帝国大厦,East 34th is located adjacent to the ‘Empire State Building’
东34街公寓的设计区别于传统的象征资本与权力的“力量型”摩天大楼,以浪漫柔美的气息展现了另一种“城市力量”。与周围棱角分明的高层建筑不一样,东34街公寓跳脱了市中心网格般的城市轮廓,呈现一种自然流动的线条,向上蜿蜒伸展。玻璃幕墙颜色从下至上由深变浅,渐渐消隐于天空中,最后消失于城市背景中。
▼模型,model
Having materialised as a result of economic growth, New York City’s skyline has become one of the most recognisable in the world, where skyscrapers rise tall and en masse. Located adjacent to the ‘Empire State Building’ – which held the title of the world’s tallest building for almost 40 years – ‘East 34th’ is planted like a seed, sprouting within the grid, rising with a soft, undulating surface that suggests a more organic, living architecture. Thus, the design opposes the traditional towers that demonstrate the cultural impact of power and capital in our cities. Defying the stacked floor plates and authority of a bygone industrial era that has come to characterise the city’s horizon, ‘East 34th’ softens the hard skyline and introduces a dialogue between New York’s modernist landscape and nature.
▼曼妙纤长的体态为纽约的城市天际线赋予了浪漫柔美的气息,‘East 34th’ softens the hard skyline and introduces a dialogue between New York’s modernist landscape and nature
▼玻璃幕墙颜色从下至上由深变浅,渐渐消隐于天空中, ‘East 34th’ expresses a deep-coloured glass curtain-wall façade that slowly fades into a slender and fluid transparent cap
建筑裙房为商业零售和公共区域,为人们的城市生活提供了便利。中庭的空中花园横跨数层,在这里人们有更多的对话和互动机会,同时也能体验城市生活的自然之息。
The design starts as a commercial podium at street level, combining retail and public amenities. A large, multi-floor atrium with an expansive green wall offers an escape into nature, from the otherwise concrete jungle of the city. The interior is interspersed by double-height communal spaces and amenities, creating opportunities for residents to connect with one another, and experience a new type of ‘urban nature’ within the vertically dense city.
▼夜间鸟瞰,aerial view by night
东34街公寓的建筑模型目前正在4月10日开幕的蓬皮杜永久收藏展“MAD X”中展出。
A model of ‘East 34th’ is on show in ‘MAD X’ – a year-long permanent collection exhibition at the Centre Pompidou in Paris that opens on 10 April 2019.
▼建筑模型细部,model detailed view
▼剖面图,section
东34街公寓 美国纽约 类型:住宅、零售 占地面积:486平方米 建筑面积:11,148平方米 建筑高度:232米 主持合伙人:马岩松, 党群, 早野洋介 主持副合伙人:陆骏良,李健,Flora Lee 设计团队:Jordan Kanter, Wenshan Xie, Joanna Tan, Dmitry Seregin,余志鹏, Dora Lam, Sear Nee, Casey Kell, Jannet Yoon
EAST 34th New York City, USA Typology: Residential, Retail Site Area: 486 m2 Building Area: 11,148 m2 Building Height: 232 m Principal Partners in Charge: Ma Yansong, Dang Qun, Yosuke Hayano Associate Partners in Charge: Lu Junliang (Dixon), Kin Li, Flora Lee Design Team: Jordan Kanter, Wenshan Xie, Joanna Tan, Dmitry Seregin, Yu Zhipeng, Dora Lam, Sear Nee, Casey Kell, Jannet Yoon
{{item.text_origin}}



