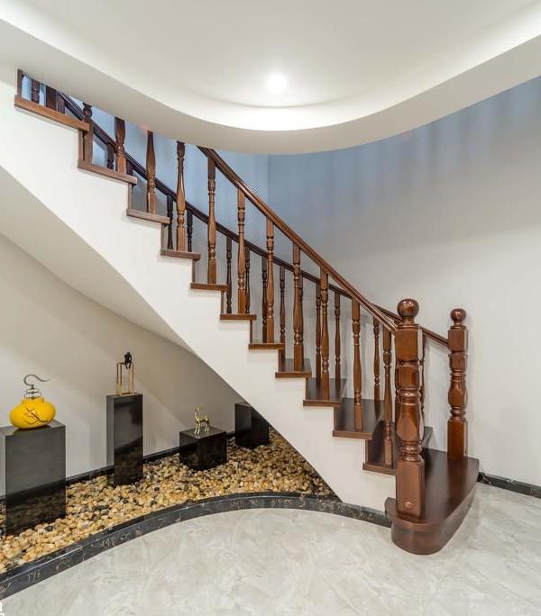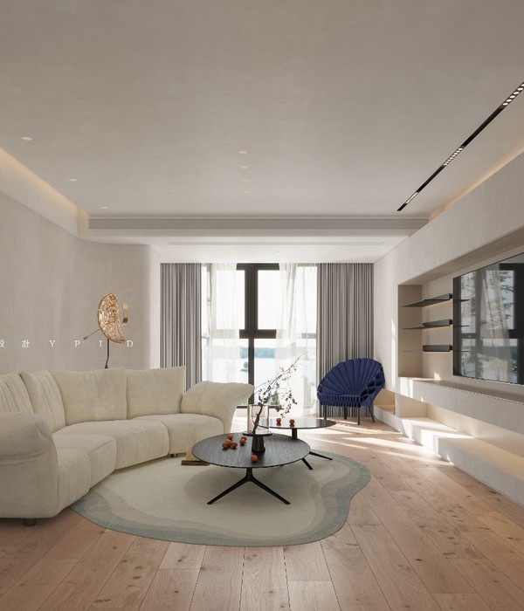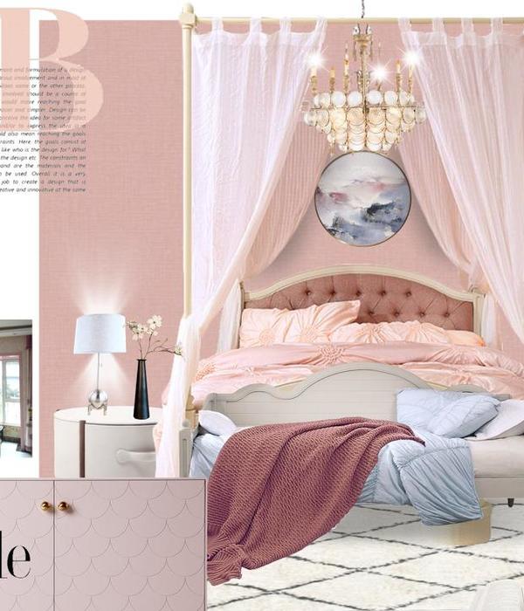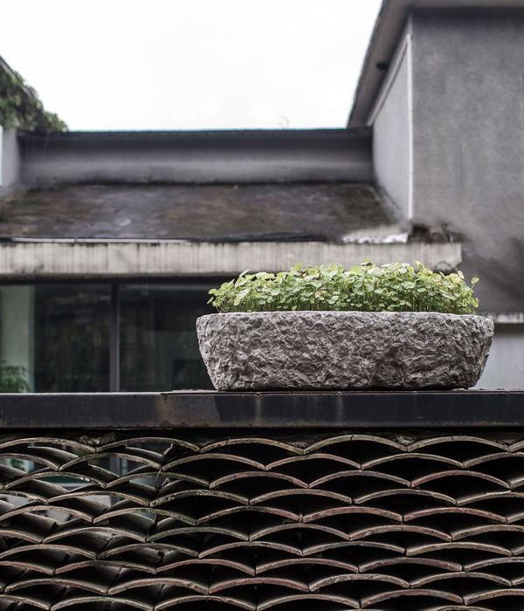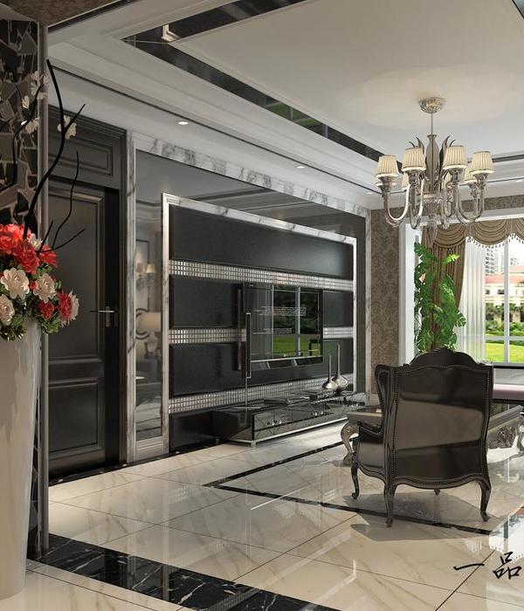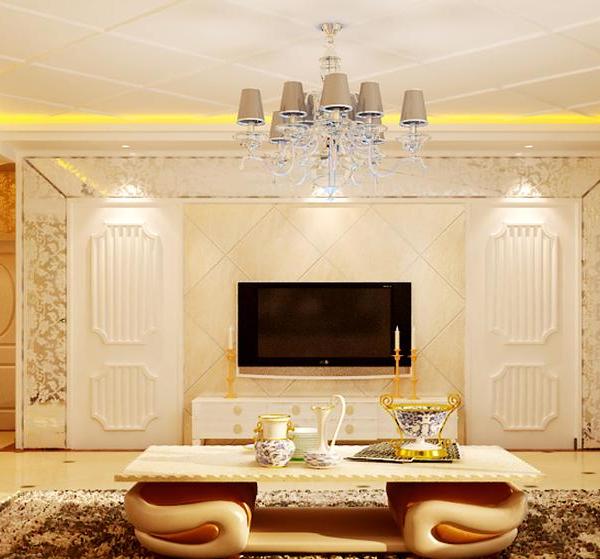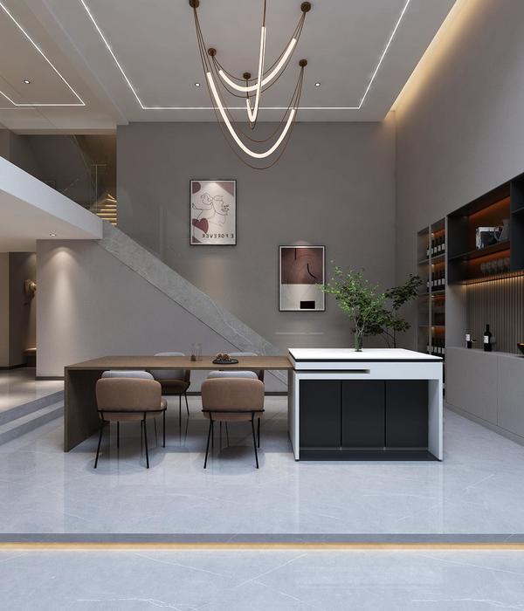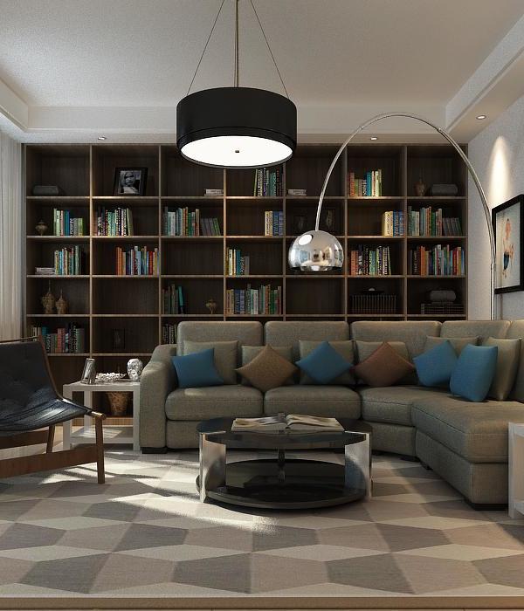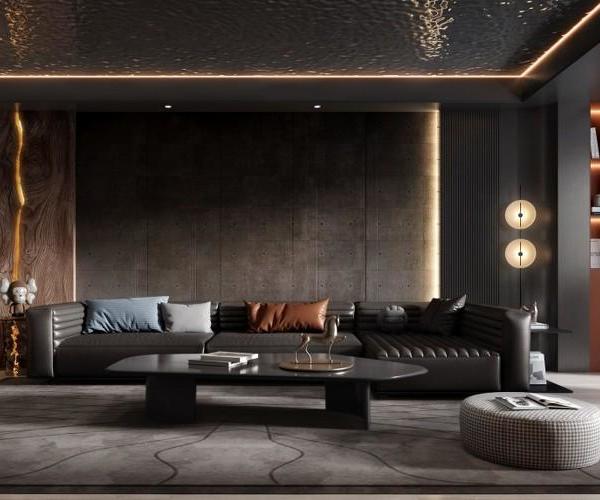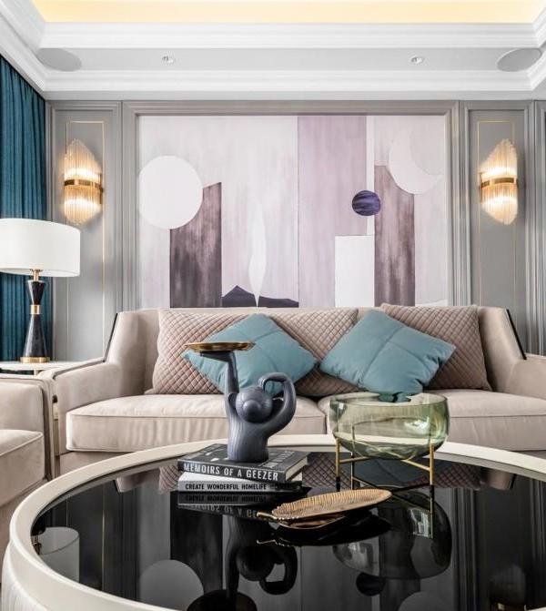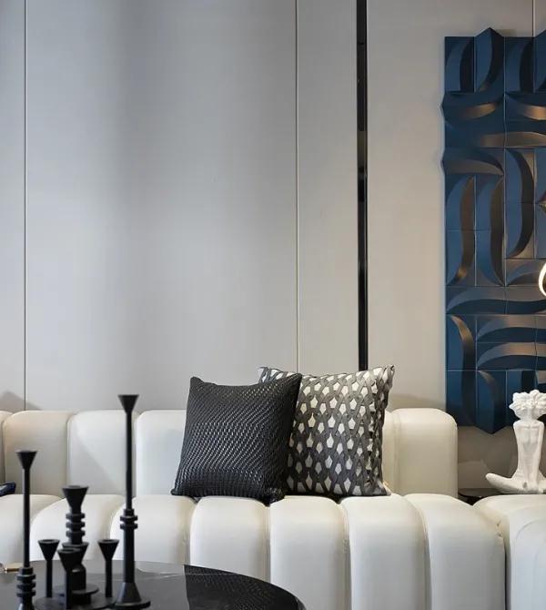Cascina是意大利皮埃蒙特大区的农庄,拥有200年的历史。在经过翻新后,该项目被用作住宅和工作室。在该过程中,Jonathan Tuckey事务所保留了建筑的原有结构,并采用了可持续的现代干预方法。被赋予全新面貌的旧农业建筑与山谷中一望无际的葡萄园景观相映成趣。
Cascina is the refurbishment of a 200-year-old historic farmstead complex into a home and studio, located in the Piedmont region of Italy. The renovation is indicative of Jonathan Tuckey Designs approach in retaining original structures whilst implementing sustainable methods of contemporary intervention. The outcome is an exquisitely restored, former agricultural building that has a new-found domestic character to appreciate the sweeping vistas of vineyards that blanket the valley below.
▼项目概览,General view © Francesca Iovene
材料再利用 | Materiality reuse
设计方案将可持续策略作为首要目标,重新利用了大部分的既有结构,包括石墙、屋瓦和粗糙不平的原木屋顶骨架。
Sustainable strategies were at the forefront of ambition, with the scheme reusing much of the original fabric including stone walls, roof tiling and the gnarled, unsawn timber roof skeleton.
▼远观建筑,Distant view to the project © Francesca Iovene
▼顺应地势的体量 © Francesca Iovene The volumes are nestled in its sloping topography
▼保留的石墙和屋瓦 © Francesca Iovene The retained stone walls and roof tiling
可再生能源通过地热泵和安装在斜屋顶上的太阳能电池板供应。为了使建筑恢复昔日的农场风貌,并改善其保温外墙的质量,项目团队选择对建筑内部进行隔热处理,并在外墙覆盖颗粒状的涂料,使砖块间断地显露于墙面。
Renewable energy is supplied through a ground source heat pump and solar panels on the pitched roof. Bringing the building back to its former agrarian appearance and improving its thermal envelope was imperative, from here the choice of insulating the building to the inside and apply a granular render to external walls, revealing faces of brick intermittently throughout their surface.
▼从水池望向建筑,View from the pool © Francesca Iovene
▼入口,Entrance © Francesca Iovene
手工抹灰的温暖质感一直延续至室内,与Luserna石材、木材和砖块共同为房屋营造出一种坚实而粗犷的观感。Cocciopesto材质的地面将新材料和旧材料巧妙地结合在一起,石灰与沙的混合物中夹杂着来自场地的赤土陶砖碎片,从而形成了一种与周围环境相融的抛光效果。外部的百叶窗和细木工单元采用了产自当地的栗木,这种美丽的低碳材料使建筑的所有元素得以与景观紧密地结合在一起。
The warm texture of the hand-crafted plaster continues this tactile language internally, and alongside Luserna stone, timber, and brick, articulates a robust material palette throughout the house. Cocciopesto flooring inventively binds old and new, with a mix of lime and sand interspersed with crushed fragments of terracotta tiles from the site, resulting in a polished finish aware of its context. Locally sourced chestnut was implemented for external shutters and joinery; a beautiful low-carbon material which binds all the elements of the building inextricably into its landscape.
▼室内台阶,Indoor steps © Francesca Iovene
重新布局 | Reconfiguration
项目的体量依托于倾斜的地形。在入口大厅,重新安装的楼梯在不同楼层之间建立了更紧密的联系。上方楼层围绕着阶梯式的双层高门厅重新布局,使首层入口和起居空间可以拥有更充裕的天花板高度。这样就形成了一条贯穿住宅的阶梯式走廊,与外部的丘陵地形相互呼应。
The volumes of Cascina are nestled in its sloping topography. In the entrance hall, a reconfigured stair creates a stronger link between the different levels. The upper floors were rearranged around a stepped double level hallway to accommodate a more generous ceiling height in the entrance and living spaces at ground level. This generates a stepped promenade throughout, that echoes the hilly landscape outside.
▼重新安装的楼梯,The reconfigured stair © Francesca Iovene
▼起居空间一瞥,A glance to the living space © Francesca Iovene
▼室内空间一瞥,Interior view © Francesca Iovene
在地面层,开放式的起居空间以壁炉为中心,餐厅采用了经典比例,拥有充足的自然采光和南向的视野。厨房位于住宅的尽端,从东面采光,可以欣赏到林地的美景。
At ground level, the open plan living spaces are centred around the fireplace, while the dining room has classical proportions, with plenty of natural light and views south. Situated at the end of the house, the kitchen has east light and framed views of the woodland.
▼起居空间以壁炉为中心,The open plan living spaces are centred around the fireplace © Francesca Iovene
▼室内细节,Interior view © Francesca Iovene
▼厨房,Kitchen © Francesca Iovene
▼楼梯,Stair © Francesca Iovene
在二层,隐藏在砖砌屏墙“gelosia”后方的是一条蜿蜒而上的长廊,与房顶的干草棚相连,该空间如今成为了一座光线充足的工作室,能够俯瞰树梢与阿尔卑斯山的美景。从前谷仓的地下室现在设有spa空间,它隐藏在一道茶褐色的木制墙壁后方,上方是悬浮的原砖拱顶。
At first floor, hidden behind a brick screen ‘gelosia’ is a gallery that wends its way to the upper floor hayloft, a light filled studio with vistas overlooking treetops and the Alps. The spa occupies the former barn basement, hidden discreetly behind a wall of umber timber, with original brick vaults levitating above.
▼二层空间,First floor © Francesca Iovene
▼光线充足的工作室,The light filled studio © Francesca Iovene
▼工作台,Working place © Francesca Iovene
▼浴室,Bathroom © Francesca Iovene
两个世纪以来,谷仓和农舍之间的连接部分在外观上几乎没有改变,它是砖墙的延续,两端设有玻璃门。在主入口立面,这条曾经的通道开启了一条通往花园和泳池的景观走廊。
The volume bridging the barn and farmhouse seemingly hasn’t changed appearance in two centuries, treated as a continuation of the brick wall and closed at both ends by glazed doors. On the main entrance elevation, this former passageway opens a view corridor through to the garden and pool beyond.
▼泳池花园,Pool garden © Francesca Iovene
北立面和东立面开了新窗,引入了大量自然光和意想不到的美景。混凝土门楣、木材和金属花格百叶窗与修复后的外墙形成了和谐的搭配。
New windows are opened in the north and east facades, bringing in plenty of natural light and framing unexpected views. Concrete lintels, timber and metal lattice shutters complement the detailing of the restored facades.
▼建筑立面局部,Facade partial view © Francesca Iovene
新增的凉廊空间面向泳池和花园,车库被设置在房屋北面景观下方并覆盖以植被。
A new shaded veranda faces the pool and the garden, while the garage is buried into the landscape to the north of the house and covered in planting.
▼泳池花园视野,View from the pool garden © Francesca Iovene
▼场地平面图,Location Plan © Jonathan Tuckey Design
▼首层平面图,Ground Floor Plan © Jonathan Tuckey Design
▼二层平面图,First Floor Plan © Jonathan Tuckey Design
▼屋顶轴测图,Roof Axon © Jonathan Tuckey Design
{{item.text_origin}}

