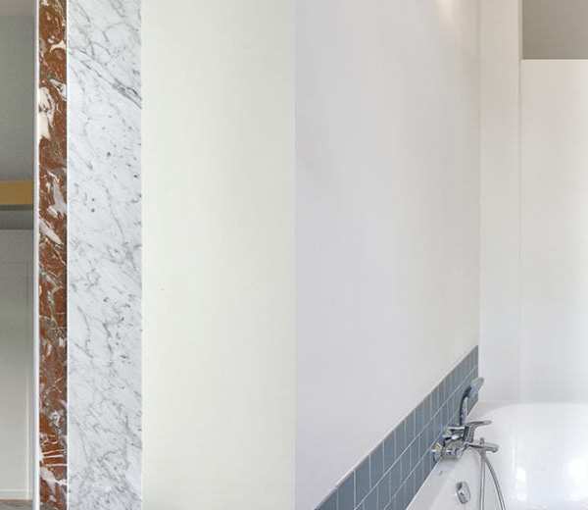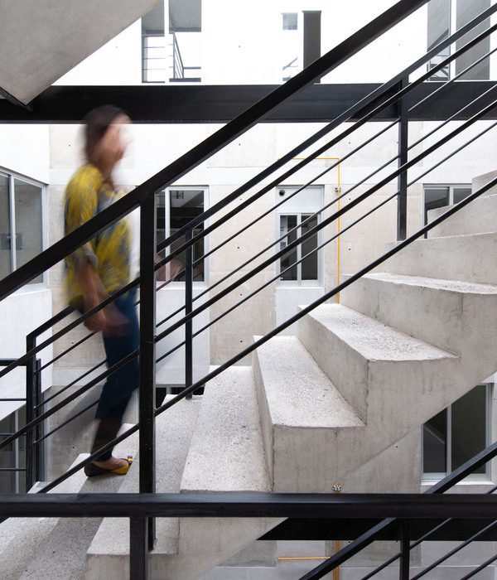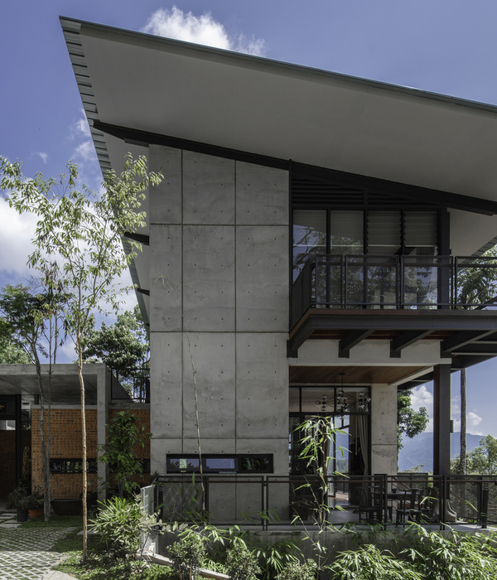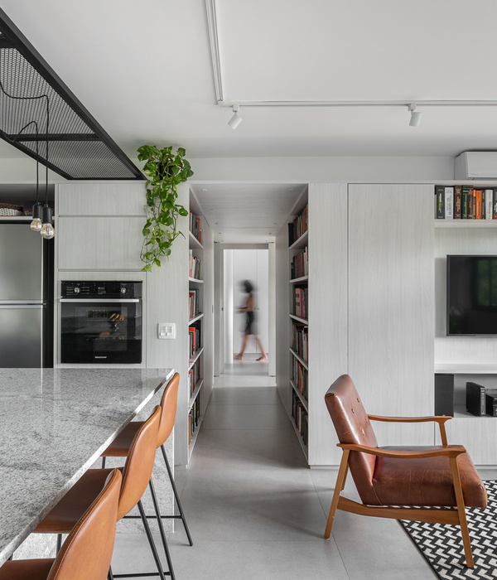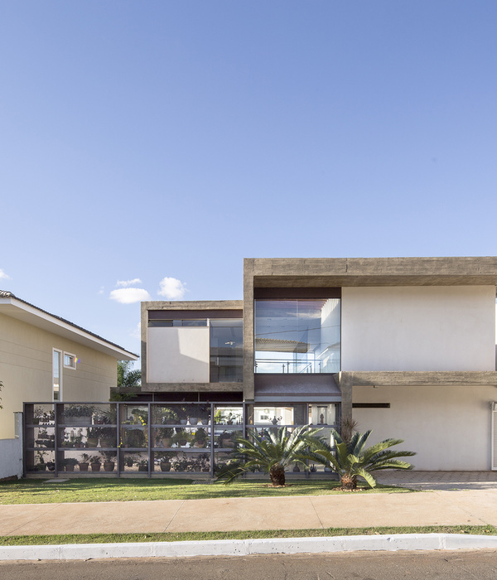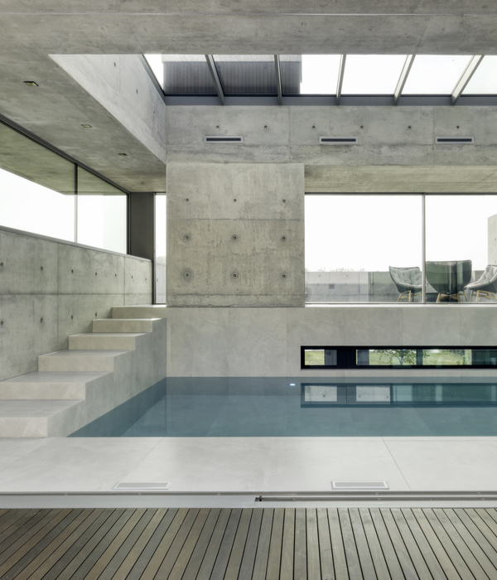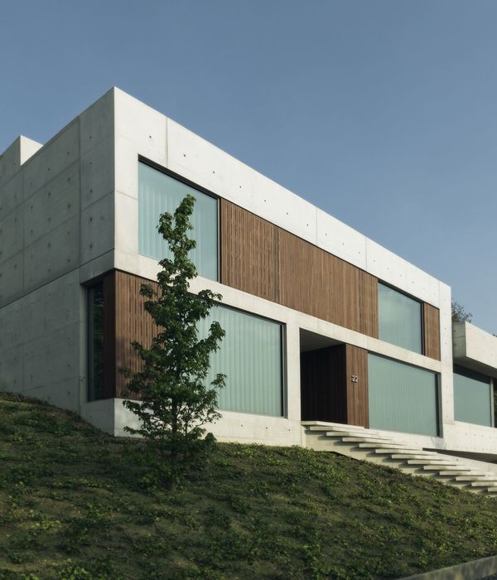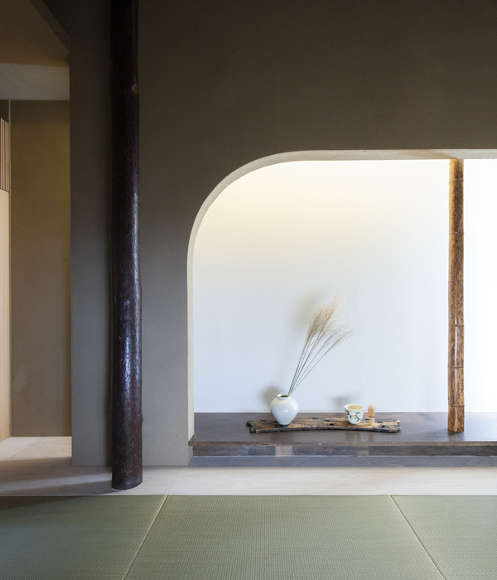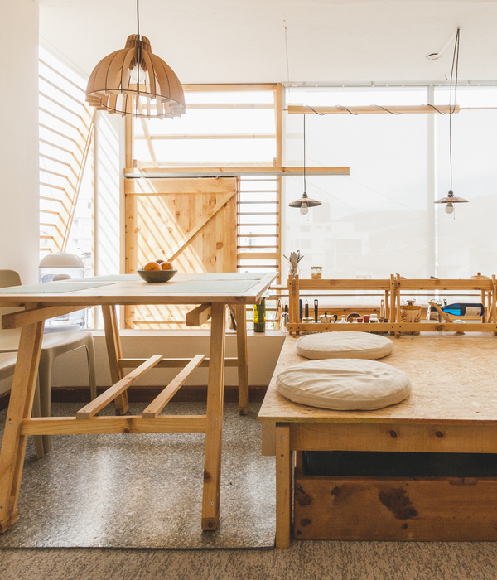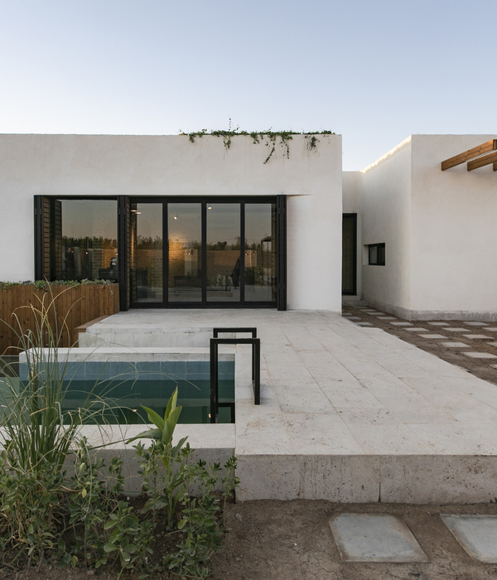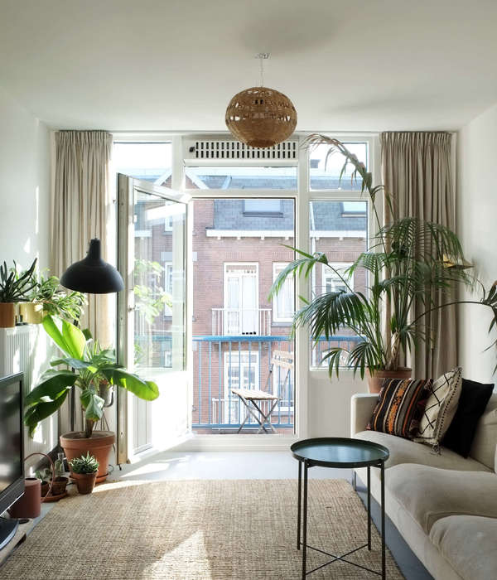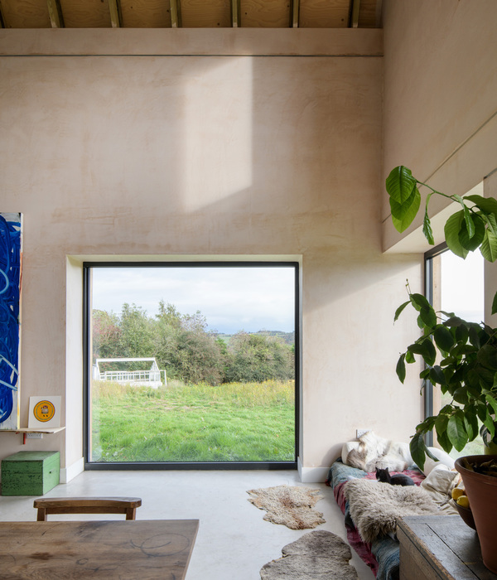© James Morris
(詹姆斯·莫里斯)
“关怀木屋”是同一家庭三代人居住的广袤乡村之家,融合了正式的、公共的和私人的空间。它坐落在肯特 84 英亩的土地上,有两方面的内容:将英国乡村住宅和庄园的精神体现在一个包含其背景和景观的设计中;提供一个可持续的生活家园,既具有碳中和的意义,又具有灵活的设计,能够容纳整个家庭,并与之一起进化,为后代拓展潜力。
Text description provided by the architects. Caring Wood is an extensive country home for three generations of the same family, incorporating formal, communal and private spaces. Set in 84 acres in Kent, its brief was twofold: to embody the spirit of the English country house and estate in a design that would embrace its context and landscape; and to provide a sustainable home for life, both in the sense of carbon neutrality and in terms of a flexible design that can accommodate an entire family and evolve with them, potential being extended for future generations.
© James Morris
(詹姆斯·莫里斯)
詹姆斯·麦克唐纳·赖特 (来自麦克唐纳·赖特建筑师) 曾在一起工作过,他决定与尼尔·麦克斯韦 (农村建筑办公室) 合作,实现“关爱木材”的设计。这个项目是两位建筑师的共同作者。
Having worked together previously, James Macdonald Wright (of Macdonald Wright Architects) decided to collaborate with Niall Maxwell (of Rural Office for Architecture) to realise the design of Caring Wood. This project is the joint authorship of both architects.
Section A-A
A-A 节
该项目有三个明确的阶段:土方工程,包括通道、在现场采石和建造湖泊;主合同,包括房屋和房地产经理的村舍;以及景观美化。该项目必须经过严格的规划程序,才能获得 PPS 7*的同意。
The project programme had three clear stages: groundworks, including access roads, quarrying for stone on site and construction of a lake; the main contract, incorporating the house and the estate manager’s cottage; and the landscaping. The project was subject to a rigorous planning process to achieve consent under PPS7*.
© James Morris
(詹姆斯·莫里斯)
几何和设置麦克唐纳·赖特的首要任务是在距伦敦一小时车程内找到一个地点。经过大量研究,选定了一个已部分用于多隧道农业并已获得房屋许可的地点。直到 100 年前,“关爱森林”一直是古老的林地,因此该项目的一个关键目标是将这块土地恢复到原来的森林状态。这包括种植 25 000 多棵混合的本地树木;建立 20 英亩的野花草甸;以及建立一个拥有 500 棵樱桃树的果园。
Geometry and setting Macdonald Wright was first tasked with finding a location within an hour’s drive of London. Substantial research resulted in the selection of a site that had been partially used for polytunnel agriculture and already had consent for a house. Up until 100 years ago, Caring Wood had been ancient woodland and so a key aim of the project became to return the land to its original wooded state. This has involved the planting of over 25,000 mixed native trees; the establishment of twenty acres of wildflower meadow; and creating an orchard of 500 cherry trees.
© James Morris
(詹姆斯·莫里斯)
客户希望通过“四位一体”和“四一”的几何自负来反映家庭相互依存和独立的观念。作为回应,建筑师发展了四种相同的,明显的形式在风车形成,旋转围绕着一个内部庭院。
按照弗兰克·劳埃德·赖特的原则,“任何房子都不应该出现在山上或任何地方。应该是山上的。“属于它的.”,建筑师‘把房子推到了这个地方的山上,并旋转了它,给出了一个不断变化的观点和优势点。
The client wanted the form of the house to reflect the notion of the family’s interdependence and independence through a ‘four in one’ and ‘four and one’ geometrical conceit. In response, the architects developed four equal, pronounced forms in pinwheel formation, rotating around an inner courtyard.
First Floor Plan
一层平面图
房子是从山上冒出来的,这也影响了人们在接近山头时看到房子的方式。在历史上的乡间民居风格中,通过提供对房子的一瞥并加以限制,产生了一种期待感。从西边到门限的最后一条路从山的额头往上走,使房子得以控制。它限制了观点并表达了它的入口。
The fact that the house emerges from the hill also affects the way that it is seen on approach. In historic country house style, a sense of anticipation is created by providing a glimpse of the house and then restricting it. The final approach over the brow of the hill from the west and to the threshold allows the house to take control. It limits views and expresses its entrance.
© Heiko Prigge
海科·普里格
麦克唐纳·赖特研究并整合了英国乡村住宅的遗产和肯蒂什方言的细节,以开发“关怀木”的场地布局、调色板和材料。麦克唐纳·赖特研究并整合了英国乡村住宅的遗产,而麦克斯韦则操纵了建筑形式的几何形状,以进化隐藏的内部庭院周围密集的燕麦屋顶的引人注目的结构。屋顶由 15 万块来自苏塞克斯的手工木桩砖组成,这些瓷砖是在 CLT 结构上用木纤维绝缘而成的。其他材料来自当地,包括来自 Maidstone 的杂碎石、来自 Lewes 的人造板栗覆层和来自 Ashford 的陶土地砖。
Form and materials Macdonald Wright researched and integrated the legacy of the English country house and the specifics of the Kentish vernacular to develop the site layout, palette and materials at Caring Wood, whilst Maxwell manipulated the geometry of the built form to evolve the striking configuration of clustered oast roofs around the hidden inner courtyard. The roofing is made up of 150,000 handmade peg tiles from Sussex on a CLT structure with wood fibre insulation. Other materials were sourced locally, including ragstone from Maidstone, coppiced chestnut cladding from Lewes and terracotta floor tiles from Ashford.
© Heiko Prigge
海科·普里格
屋顶也从房子的内部表现出来,使即使是中等大小的卧室的天花板变得巨大,为轻型水井创造了自然的机会,最大的水井照亮了一个巨大的楼梯,从关怀伍德的宏伟阁楼区一直延伸到低地住宅区。
The roofs find expression from the inside of the house as well, giving magnitude to the ceilings of even modest-sized bedrooms and creating natural opportunities for light wells, the largest of which illuminates a monumental staircase descending from Caring Wood’s grand mezzanine area to the lower ground living quarters.
Section B-B
B-B 节
考虑到客户对音乐和艺术的双重热情,室内设计简介包括提供一个可以容纳一架大钢琴的空间,并为 50 多名客人提供座位,以欣赏私人演奏会、欣赏雕塑和绘画。这样,你就可以在阁楼和更亲密的家庭房间里找到大范围的娱乐场所,所有这些都弥漫着一种平静的感觉,被自由流动的循环所增强,削弱了对外部景观的柔和轮廓和多样化种植的审美和持续的看法。
Interiors
Given the client’s twin passions of music and art, the brief for the interior included provision of a space that could accommodate a grand piano and seating for over 50 guests to enjoy private recitals and view sculpture and paintings. Thus one finds contrasting areas for entertaining on a grand scale in the mezzanine and more intimate family rooms, all pervaded with a sense of calm, enhanced by the free-flowing circulation, pared back aesthetic and continual views over the gentle contours and varied planting of the external landscape.
© Heiko Prigge
海科·普里格
内部庭院被设计成一个沉思的“天际空间”。与周围土地的景色相反,这是一个隐藏的地方,与房子和景观完全隔绝。重点是精心制作的材料和谐的颜色-- 浅色木板,温暖的陶土铺路和深绿色的中央池塘-- 和一个不间断的天空俯瞰头顶。
The internal courtyard has been designed as a contemplative ’skyspace’. A counterpoint to the views over the surrounding land, this is a hidden spot, completely shut off from the house and landscape. The emphasis is on carefully crafted materials and harmonious colours – pale wood panelling, warm terracotta paving and the deep green of a central pond – and an uninterrupted view of the sky overhead. © Heiko Prigge
海科·普里格
除了主楼外,建筑师们还建造了一座有屋面的、有破烂墙的房地产经理的小屋,与主楼对话,与主楼隔开,在骑行的两边混合种植。在这片土地的南面是一座绿色橡木框架的黑木谷仓,旁边是一座铺满草坪的光伏银行,坐落在工地的轮廓内,以减少其对周边房产的影响。
Estate buildings
In addition to the main house, the architects have created an oast-roofed, ragstone-walled estate manager’s cottage which dialogues with the main house, set apart from it by mixed planting either side of a Ride. To the south of this is a green oak-framed, black-timbered barn, alongside a turfed photovoltaic bank, nestled into the contours of the site so as to reduce its impact on neighbouring properties.
© James Morris
(詹姆斯·莫里斯)
Architects Niall Maxwell, James Macdonald Wright
Location Kent, United Kingdom
Category Houses
Architects in Charge James Wright, Niall Maxwell
Landscape and Ecology Consultant Spacehub
Landscaping contractor Landform Consultants
Project Year 2017
Photographs James Morris, Heiko Prigge
{{item.text_origin}}

