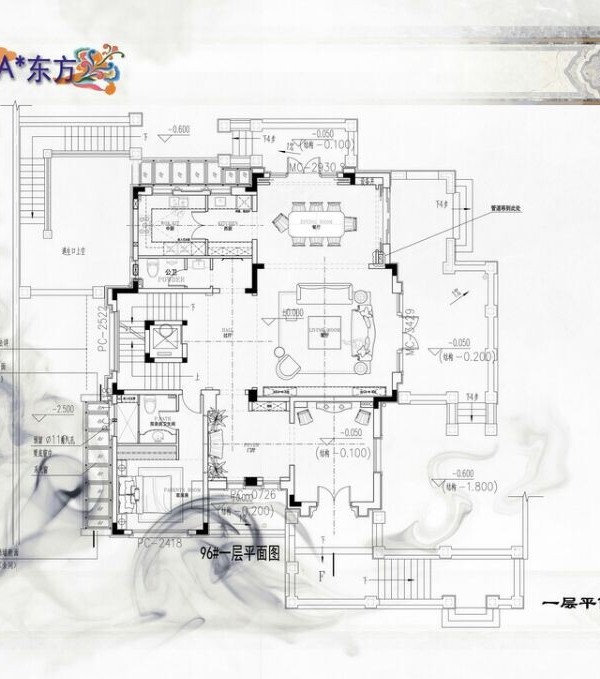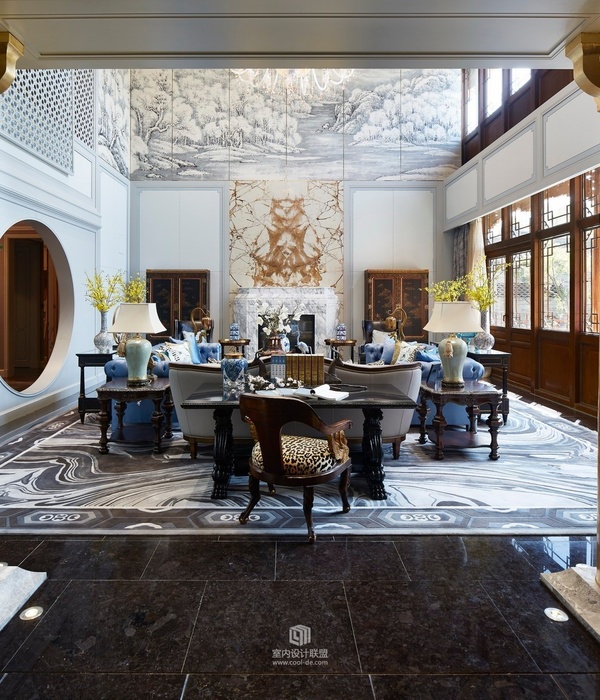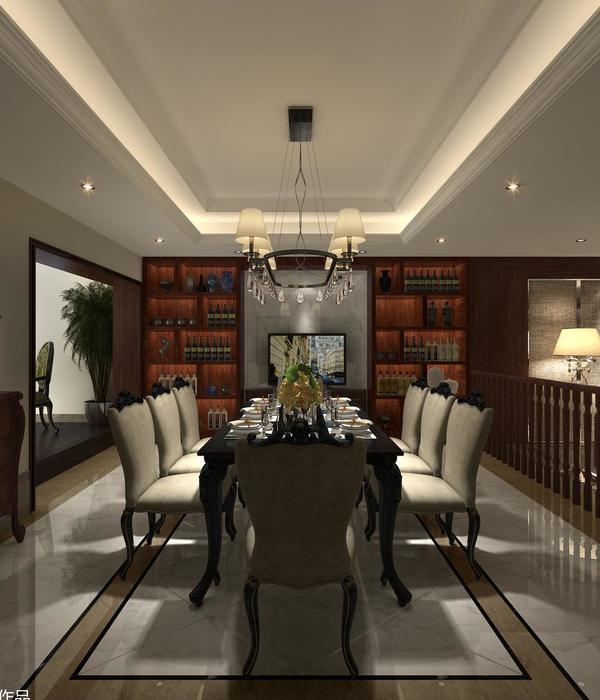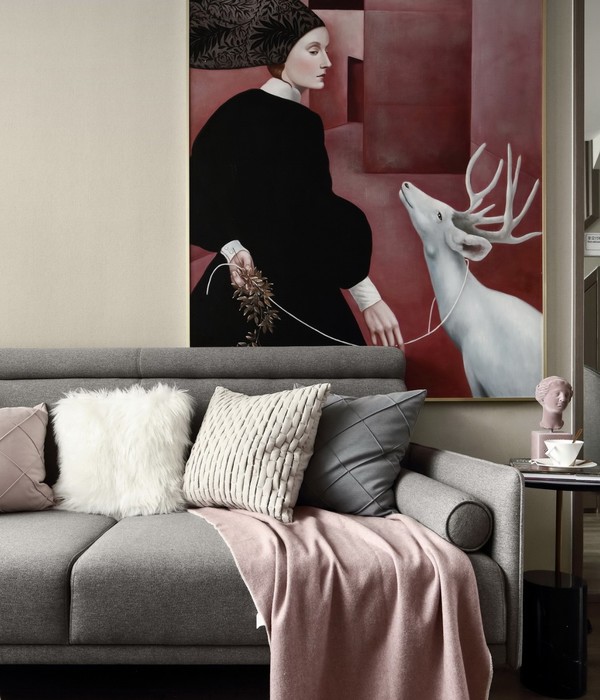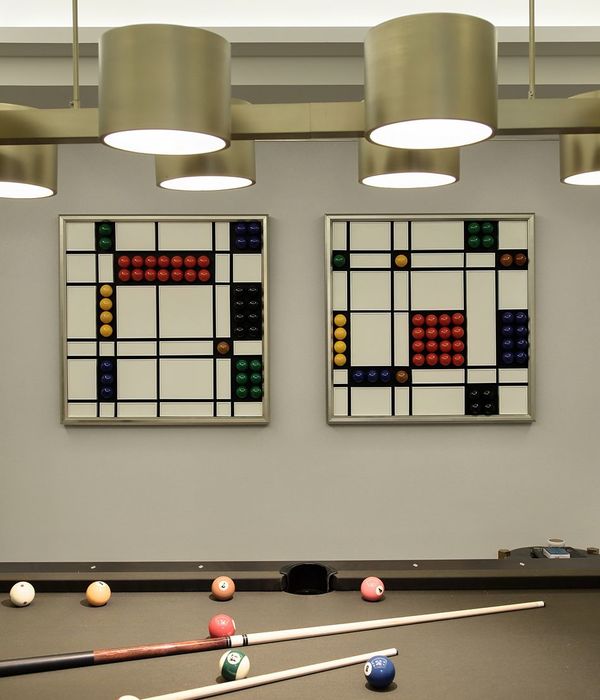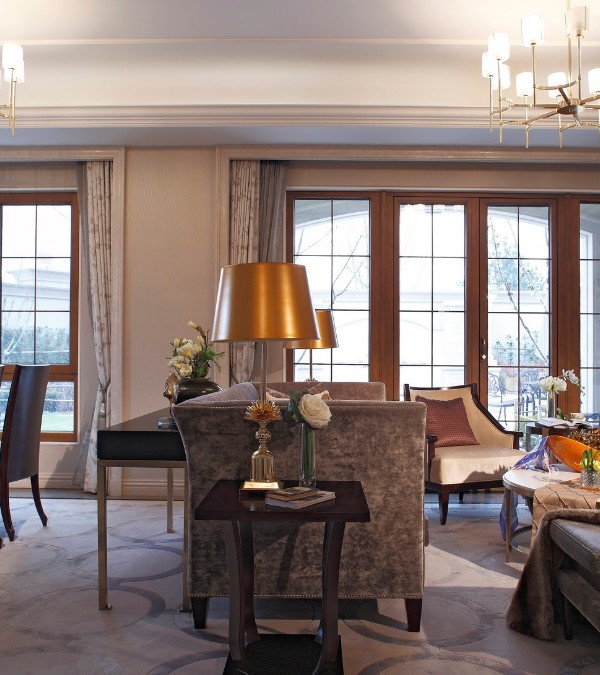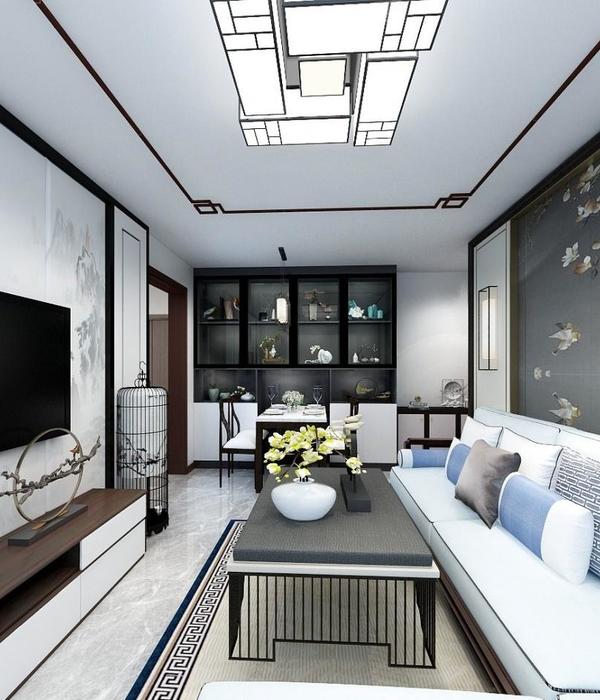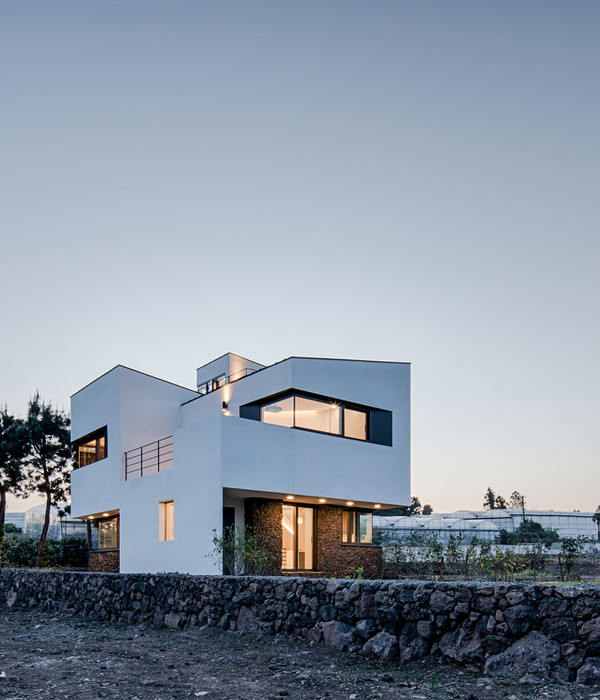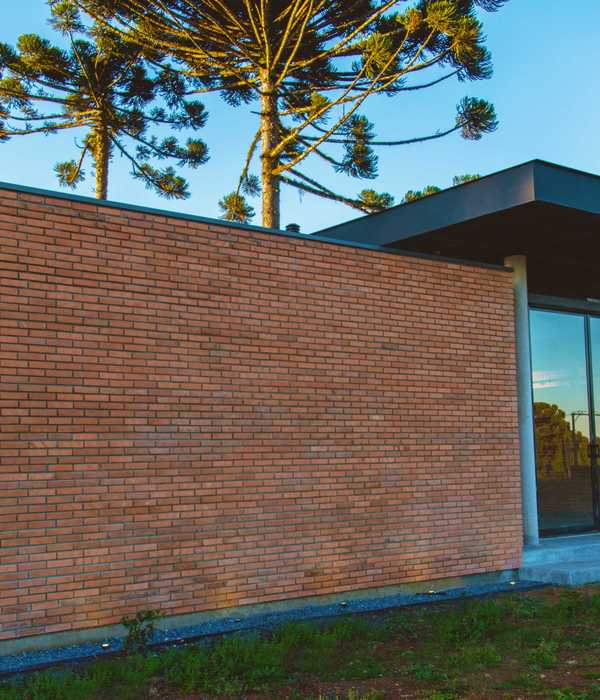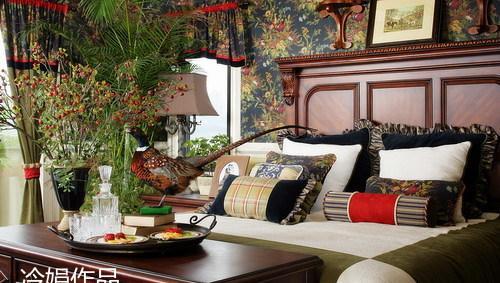The aim of the project is to design an independent apartment for one person, fully equipped and with a very limited budget. Consequently, two main strategies are used: a) limit the intervention to what is strictly necessary, taking advantage of the existing distribution and materiality; and b) allocate the available budget to materials, so that construction is solved, as far as possible, through mingas and self-construction.
The project is located on the front façade of the second floor, facing the street through two terraces and an exterior corridor, both of which remained unused. Inside, a spacious study, a secondary bathroom, and a guest room are successively distributed. The key action of the intervention consists of moving the strip window of the guest room towards the edge of the exterior corridor, creating a narrow space where the kitchen is concentrated in 1.24 meters wide. In this space the only adaptations of electrical and water installations are concentrated.
The materiality intended for exteriors easily matches the needs of the kitchen, allowing the study and the guest room not to be intervened beyond the furniture (the carpet floors and existing fixed furniture are preserved). To solve the kitchen sink, a protruding wooden module is built at the side exit of the corridor, which functions as storage, sink, and window furniture.
The module optimizes the space in the kitchen-corridor and allows the necessary facilities to be taken outside to the terrace, such as the wastewater that is directed to a water purification system with aquatic plants and natural filters. This system is complemented by a series of ornamental plants, fruit trees, and a home composting system. The lower terrace is left as free outdoor space for any use, potentially to impart yoga classes by the client.
Towards the interior, the study becomes the master bedroom and the guest room is transformed into a multiple spaces: living-dining room and study, with the option of a retractable bed for visitors. This last space communicates directly with the kitchen through a slight difference of levels, so that all the activities of the department are concentrated in these two spaces and the bedroom retains a large space for indoor yoga practices.
Finally, the apartment is separated from the house through a diagonal dry-built wall, which defines the circular route between all the spaces and places the bathroom in the center of the apartment. No further modification was necessary for the bathroom.
The furniture in the House in a corridor is essential for its operation. Due to the reduced space, all the kitchen furniture was designed and built to measure, so that the corridor is organized as efficiently as possible. In the same way, the dining room, the retractable bed, and the luminaires are designed and adapted exclusively to the available space.
Different boards and pieces of pine wood, recycled tetrapak boards, bamboo strips, and glass are used for the furniture. Since most of the project is executed with unskilled labor, the design focuses on simplifying details. Simple joints are used for the pieces of wood, without piecework or elaborate joints; in this way, the construction is possible with the available tools without additional resources. Similarly, to solve the entrance to the house and the terraces, the stairs and handrails are designed and built with immunized wood for the outdoors.
Finally, for spaces where furniture is not built, various materials that have been recycled or reused by the client are adapted: small wooden shelves as base cabinets, recycled textiles as curtains, large plastic recipients as drawers, remains of ceramic pieces as protectors for the kitchen bench and various antique kitchen utensils.
{{item.text_origin}}

