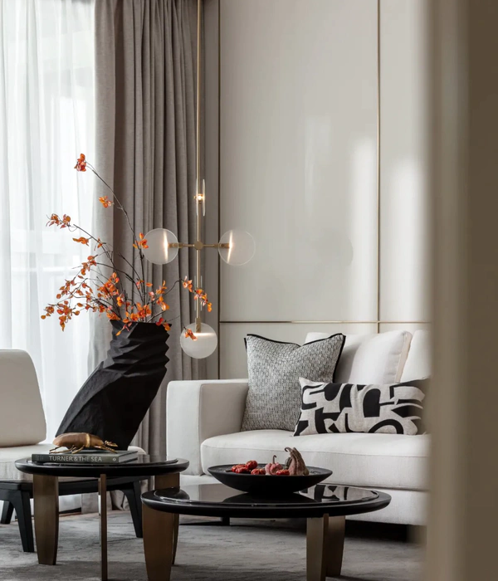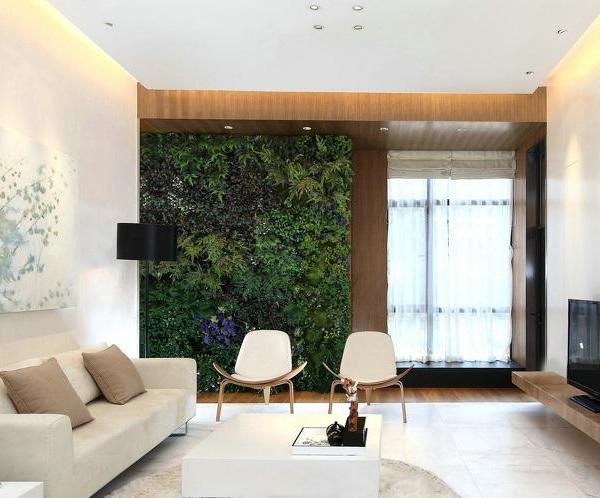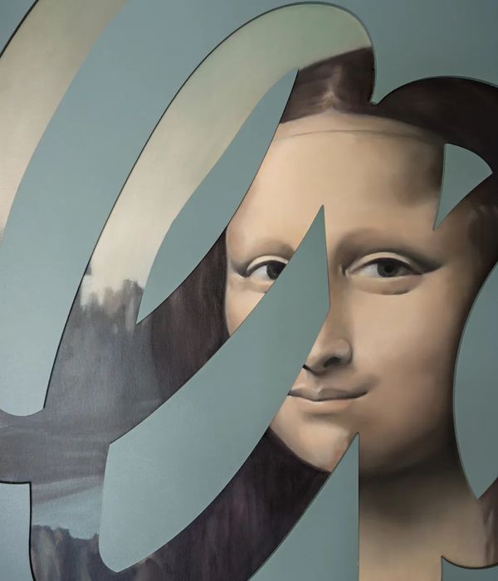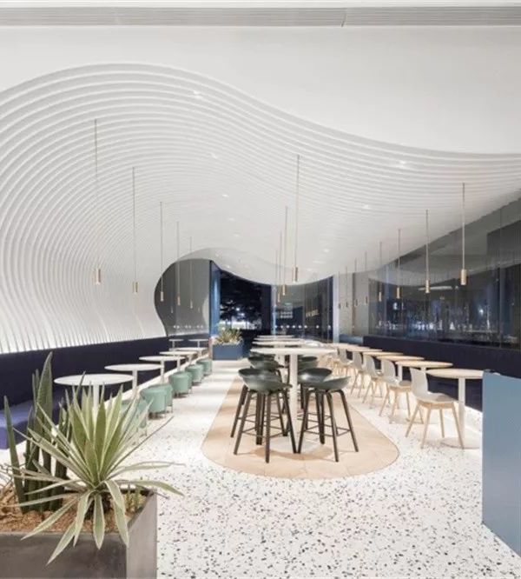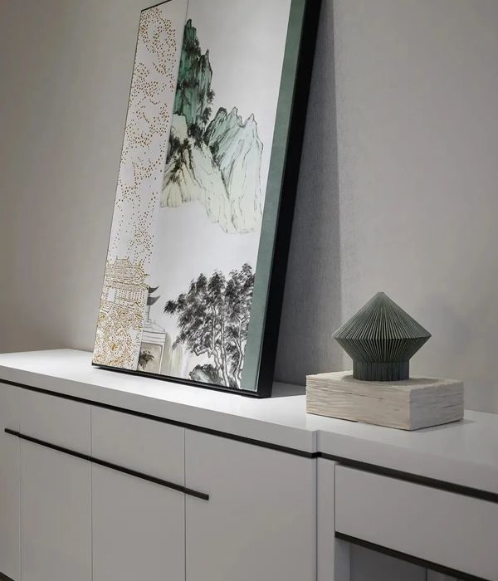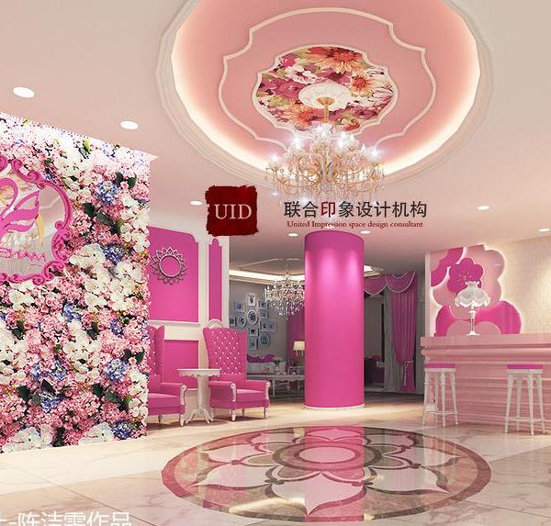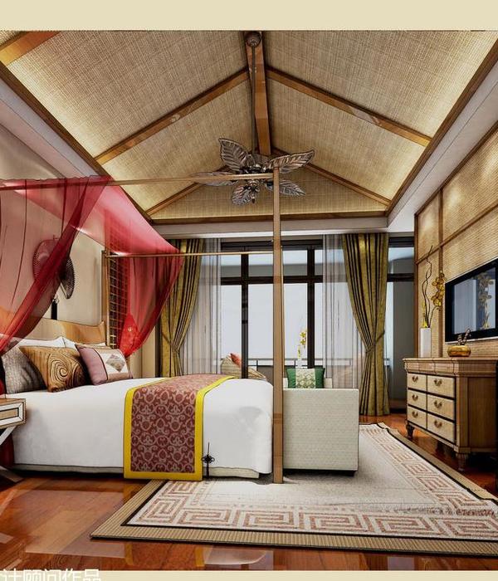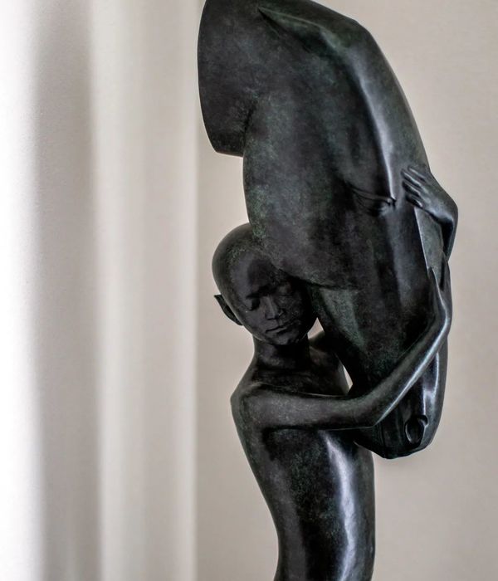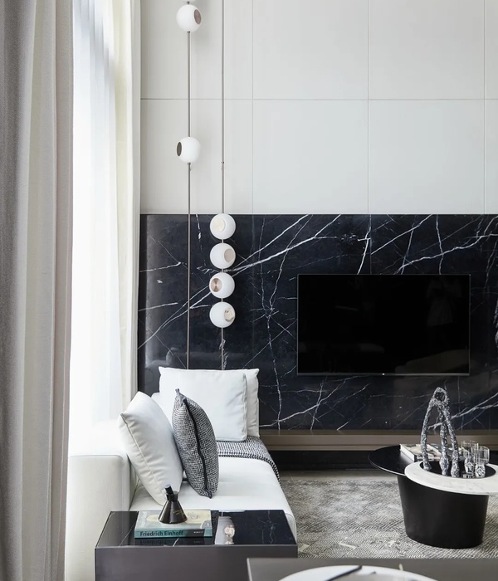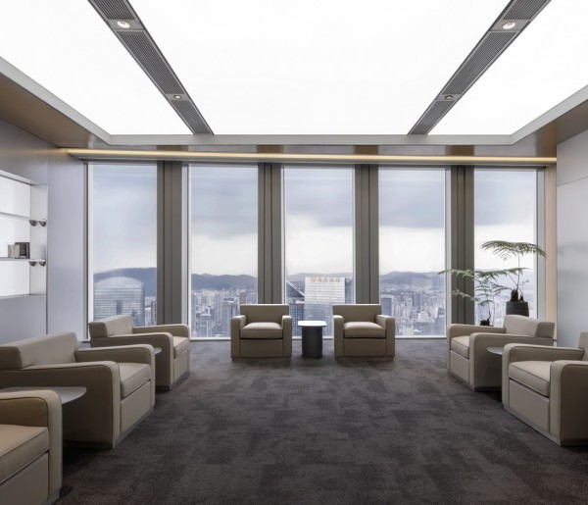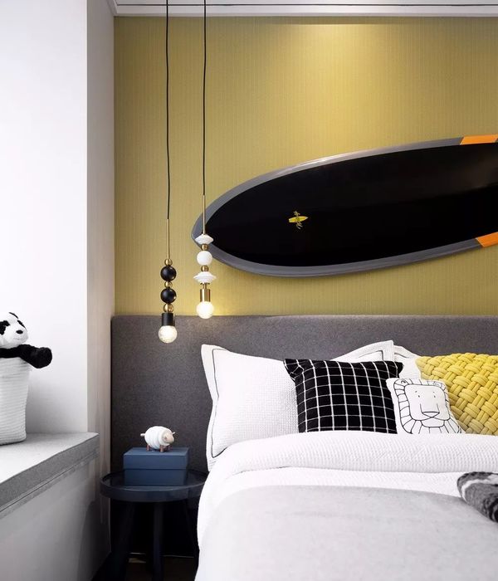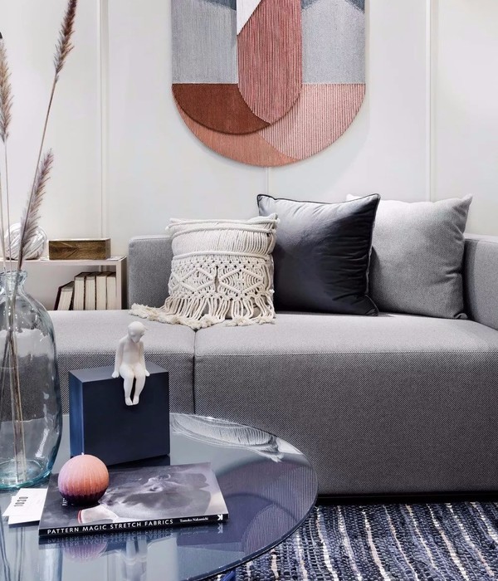Architects:CoDA arquitetos
Area :72 m²
Photographs :Júlia Tótoli
Lead Architects :Pedro Grilo, Alice Menezes, Sarah Almeida
Team : Ana Paula Kouzak
City : Asa Norte
Country : Brazil
The couple sought CoDA to help transform their newly acquired apartment in a central and privileged area of Brasília, close to the park Olhos d’Água. The apartment did not reflect the couple's personality and its internal division was not compatible with the family's plans
The new proposal should renew the environments, update the existing installations, preserve the amplitude and seek the maximum use of natural light. Another concern was the creation of custom cabinets that would help organize various items, in particular a large collection of books, a family heirloom. Thus, the design of the cabinets became the key to the transformation of space.
With a lean and objective program, the apartment consists of a living room, kitchen, laundry, bathroom and two bedrooms, one for the couple and the other already planned as a baby's room. An optimized and contemporary division, which sought to bring more efficiency and integration into the daily life of the home.
The ambience is the result of a rich combination of references selected by the team and customers, including blue cabinets, paintings by Brazilian artists, metalwork elements and the use of colors in the environments.
▼项目更多图片
{{item.text_origin}}

