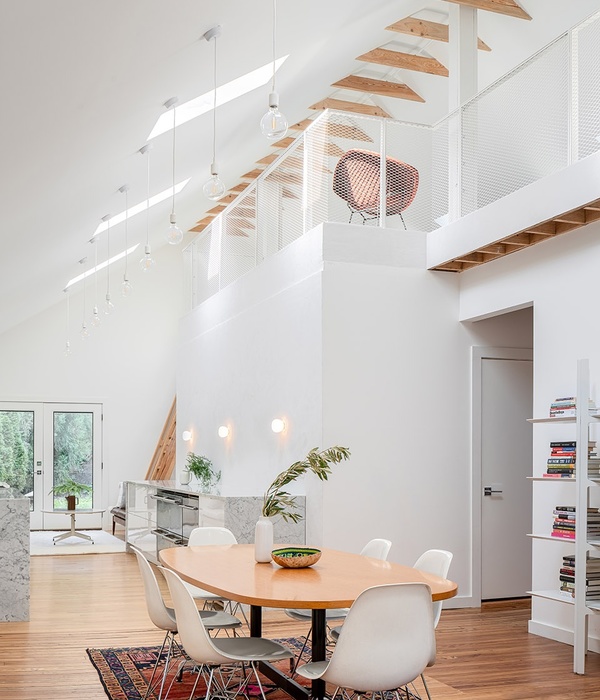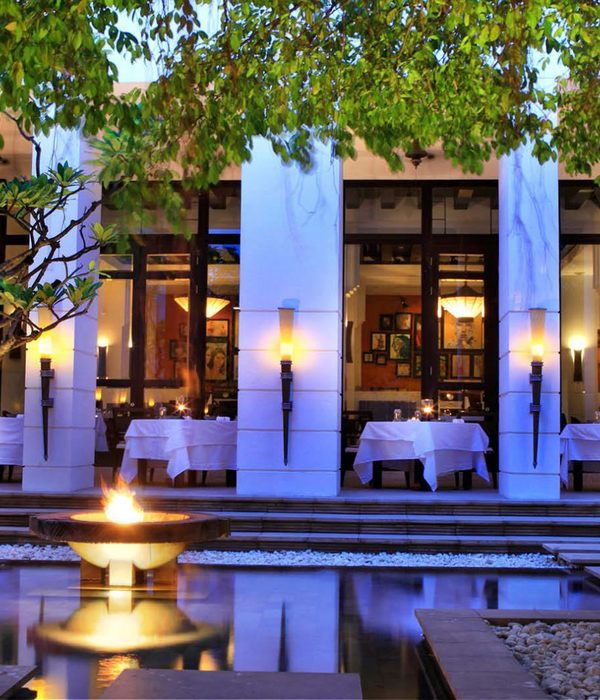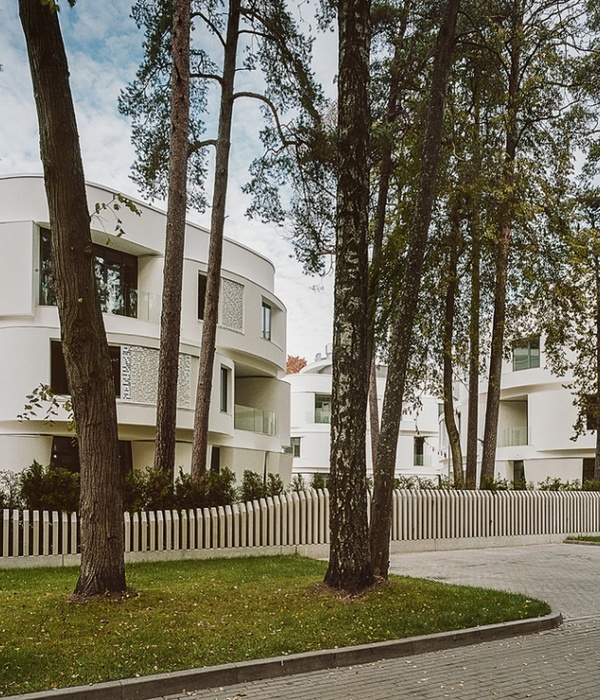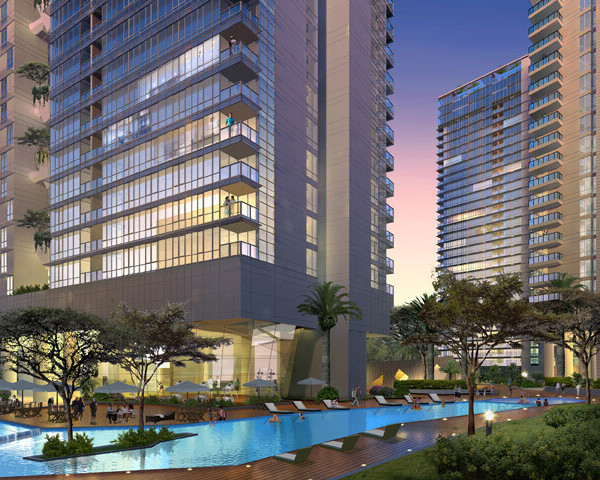Bovenbouw Architectuur renovated three 19th century buildings on Leysstraat, the main thoroughfare in the Belgian capital of Antwerp. Despite being located on the busiest shopping strip, the buildings are all residential apart from two stores at street level. Bovenbouw reconfigured the unwieldy interior layout to form eight new apartments across four storeys while maintaining the eclectic exterior facades, which have been heritage listed since 1971. The apartments are one or two bedroom, and vary in size between 100 and 120 sqm, spanning across half a floor of the central building and an entire floor of the buildings on either side.
In connecting the three buildings as one, Bovenbouw dramatised breakthroughs in the party walls as essential spatial components, creating openings and entrances through what were chimneys or mantelpieces in the past life. Fireplaces present in many rooms throughout the building were also transformed into entranceways and connecting structures between rooms, motifs that are both functional and decorative elements. In some rooms, their original proportions are distorted such that the prior use is disguised, morphing into a walk-in storage cupboard, or a window portal between two rooms. The overall effect is a little trippy, giving the building an Alice in Wonderland-esque quality.
Bovenbouw’s use of colour is sparing but definitive throughout the space. The interior facades are fresh and white, with herringbone floors and arched windows creating an elegant foundation. The aforementioned entryways and openings are clad in coloured marble, transforming them into sculptural motifs that mirror the opulent character of the buildings’ preserved 19th-century facades. Shades of peachy-pink, jade green, blue, and gold reoccur in various materials and forms. Some bathrooms feature pink tiled floors, some have tiled blue walls, and other feature softly-coloured cabinet doors.
Elements of surprise are peppered throughout the building, with custom-built cabinets concealing elevator doors, or shower units. The common hallway has ornamental touches that further reference the building’s exterior, such as encaustic tiles and a winding timber staircase. The attic is a separate entity to the rest of the building, overall feeling more rustic, with a traditional gable roof, a mezzanine with timber floors, and exposed brick. Skylight windows offer skyline views of the city.
[Images courtesy of Bovenbouw. Photography by Filip Dujardin.]
{{item.text_origin}}












