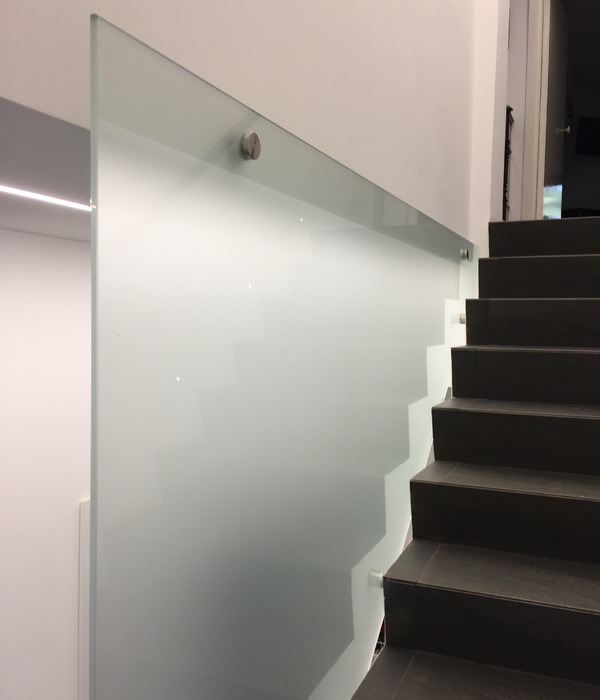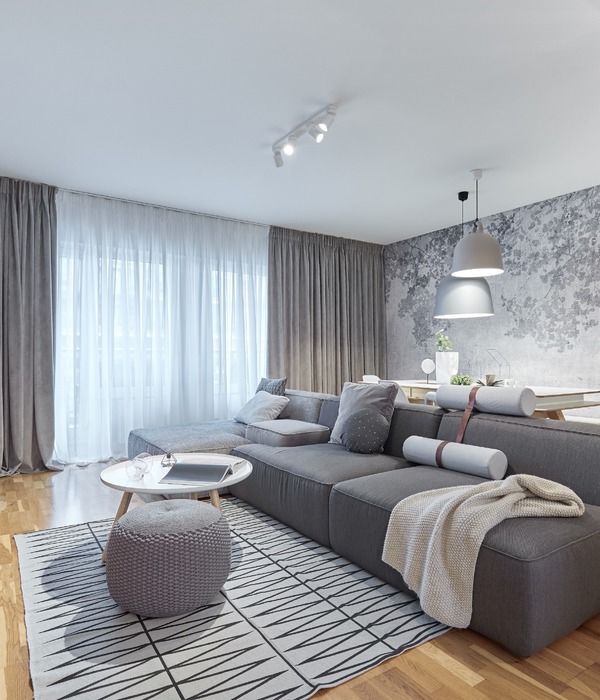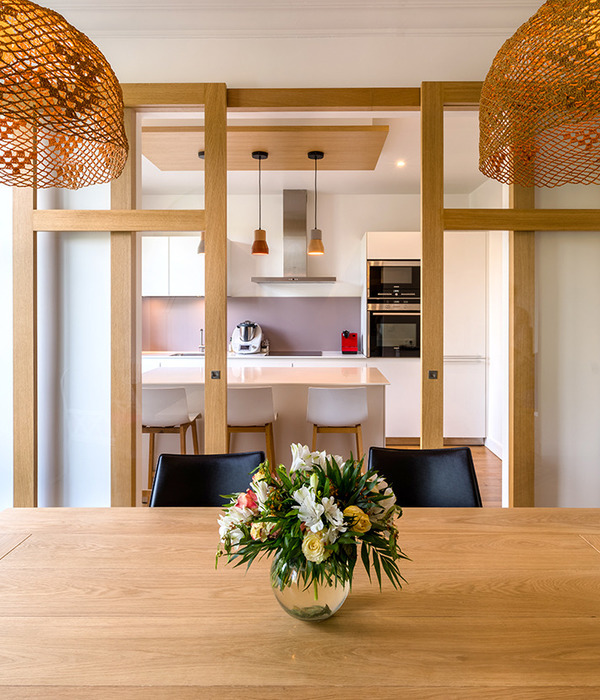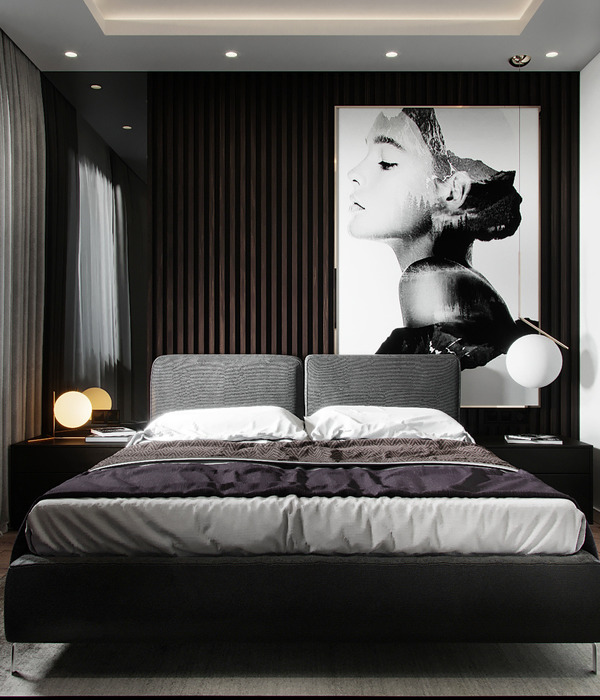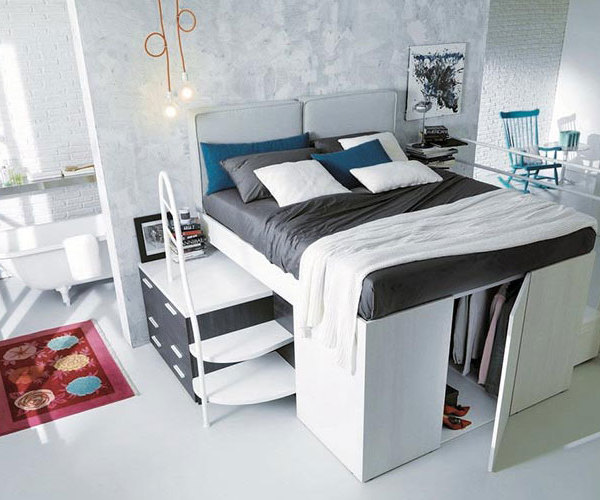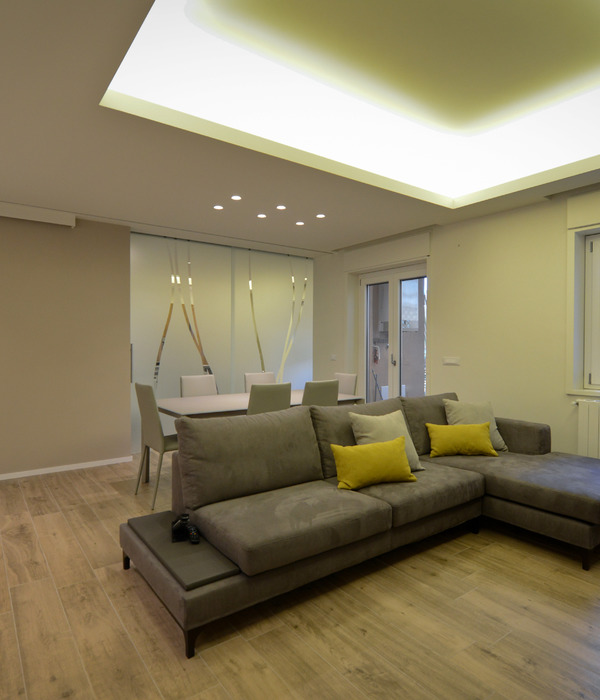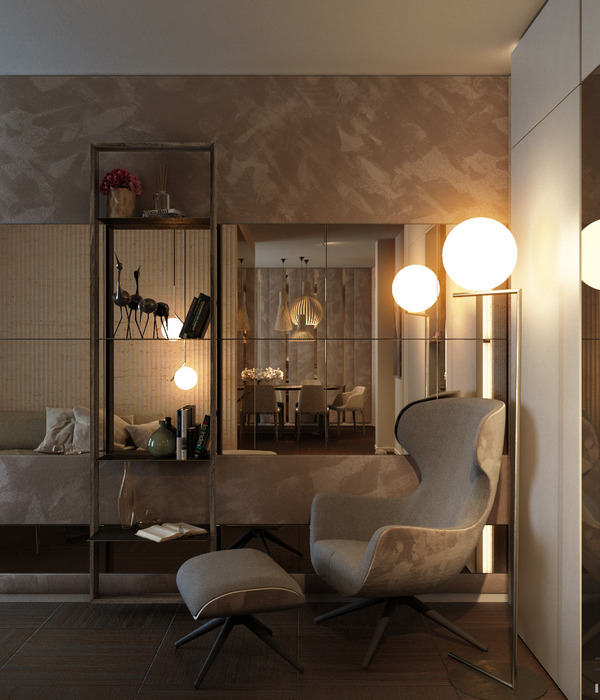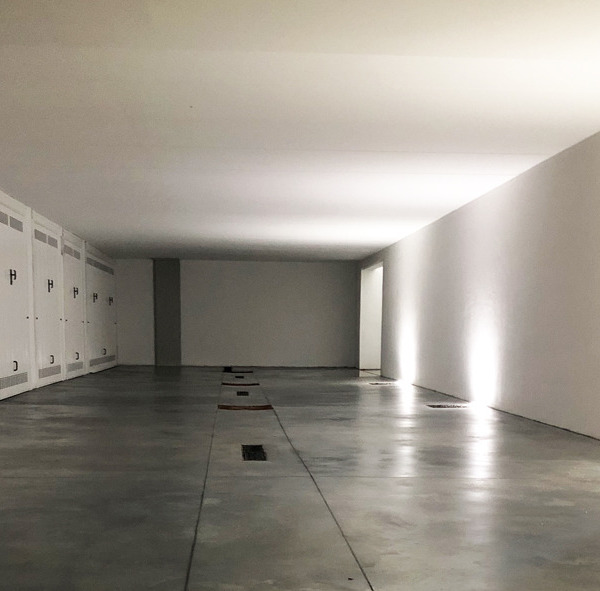Architect:Lehrer Architects
Location:14333 Aetna Street, Van Nuys, CA, USA; | ;
Project Year:2020
Category:Housing
Lehrer Architects LA’s Aetna Street Bridge Home in Van Nuys offers an aggressive, timely template for ameliorating the 60,000 person homelessness/shelter crisis by transforming a ¼ acre parking lot into a 70-bed facility for vulnerable Angelenos. Its accelerated schedule and lean budget present a streamlined and efficient use of prefabricated, modular units to provide collective dining and gathering space, pet play area, assistance with accessing city services, showers, restrooms, laundry, pest control, and secure storage.
Working in conjunction with multiple city agencies, Lehrer Architects LA designed a plan of spatial character, color, and logistical efficiency. Arrival at the Aetna Bridge Home is signaled by a ground plane that peals away from the sidewalk in a grassy green stripe, spilling up the sides of the buildings. The project contains a brilliant golden-yellow dining canopy that hosts gatherings under bright lights and warm lamps. The raised deck between buildings creates a place for engagement and obtaining services and support. The solar reflective paving cools the campus microclimate.
The reliance on state-preapproved modular buildings not only simplified permitting but also will allow for rapid deployment due to off-site fabrication and specialized excavation-free foundations. The dedicated attention of the design team and the cooperation of governmental agencies to quickly assess and communicate all relevant regulatory considerations allowed the design team to deliver a permit-ready document set before the winter holidays. Looking towards a day when the housing crisis is solved, the modular buildings can be quickly removed from the site for future projects.
The Aetna Street Bridge home represents lightning-quick, inventive, efficient, and beautiful solutions to what seemed like an unsurmountable societal tragedy. This is a time in which this rare City is extending a hand to support vulnerable people. Aetna Bridge Home takes an intractable problem and models an elegant solution of safe, happy shelter.
14333 Aetna St.Van Nuys, CA 91401
BOE/Department of public Works
70 Beds
12,000 SF Lot
Lehrer Architects LA
▼项目更多图片
{{item.text_origin}}

