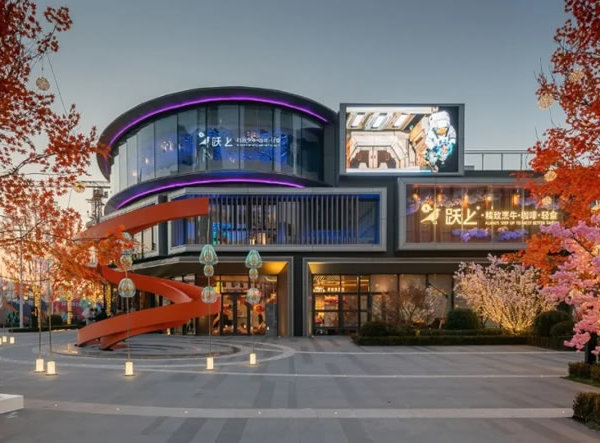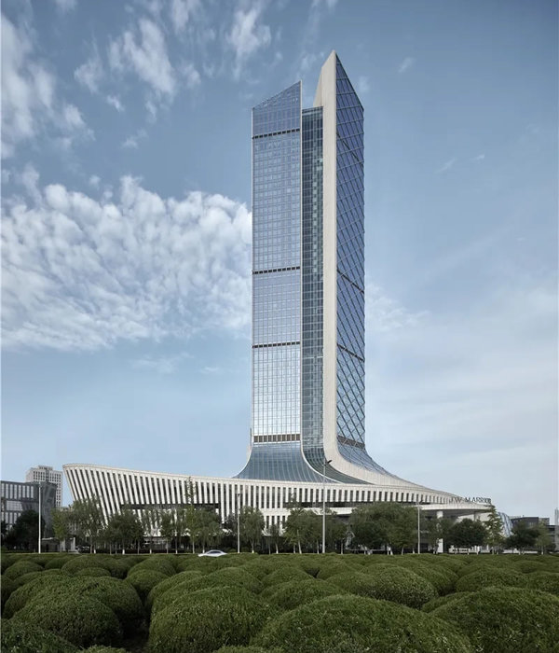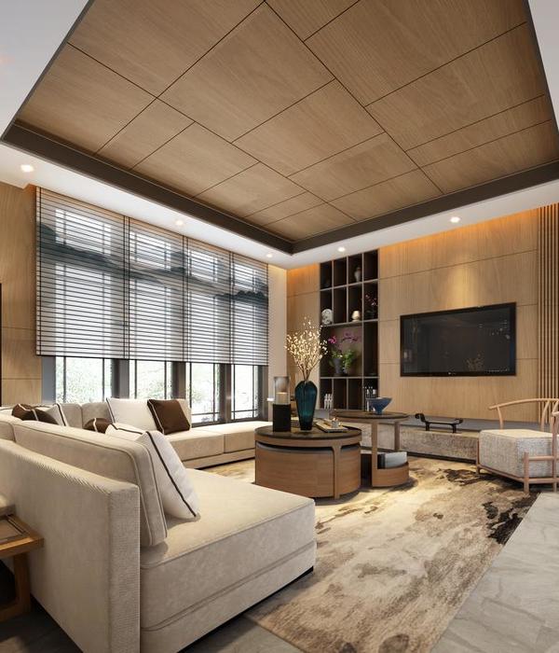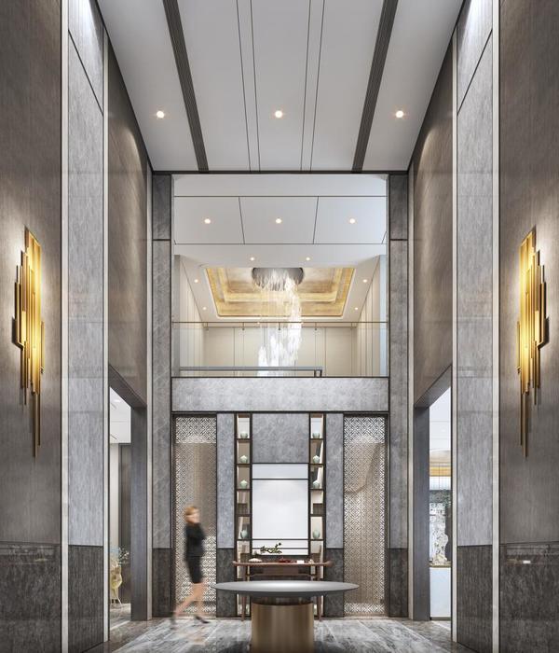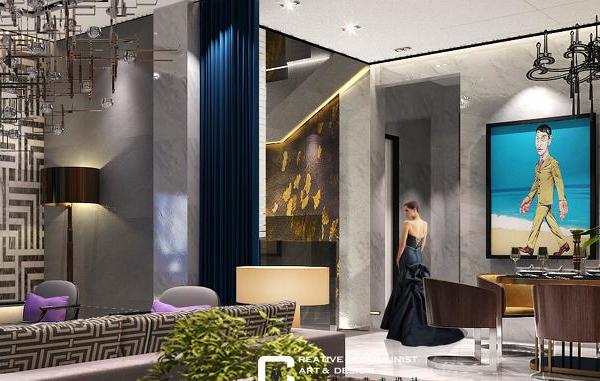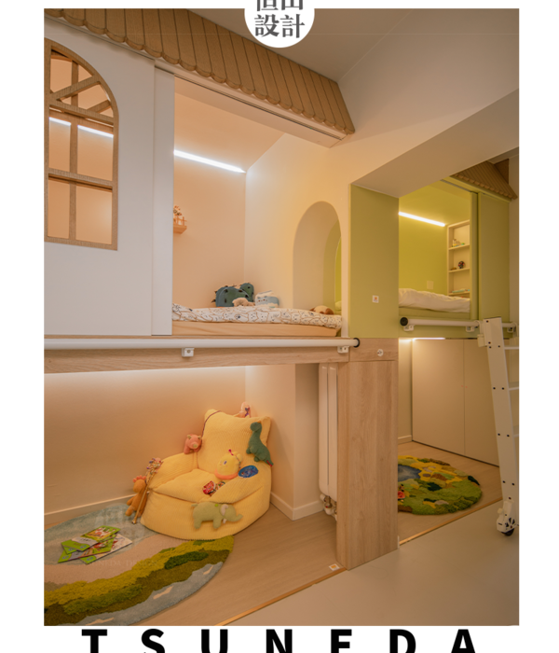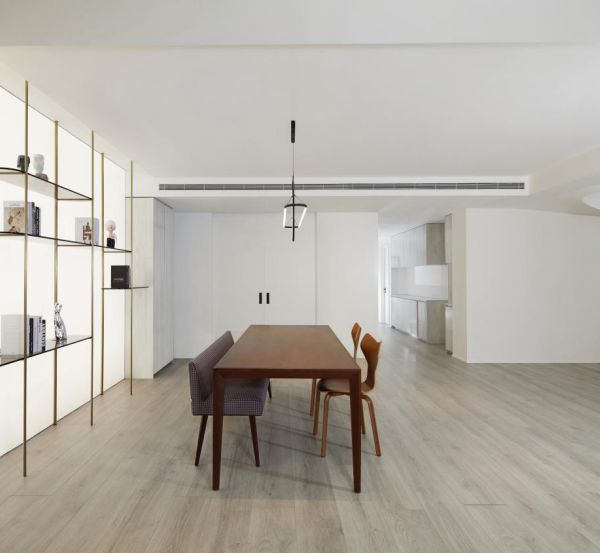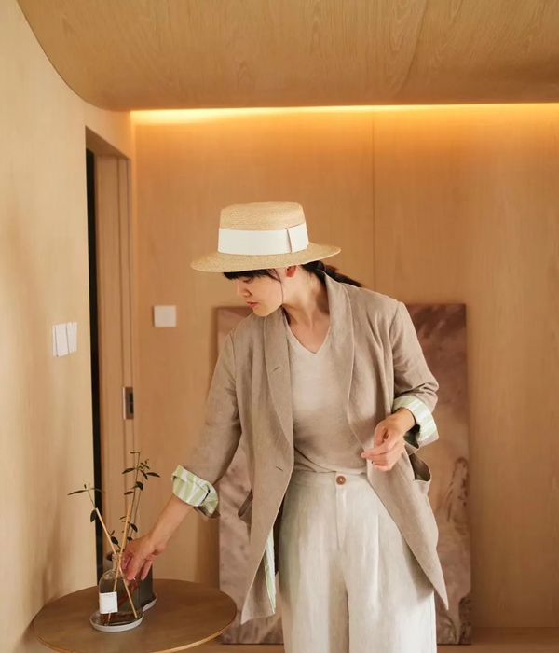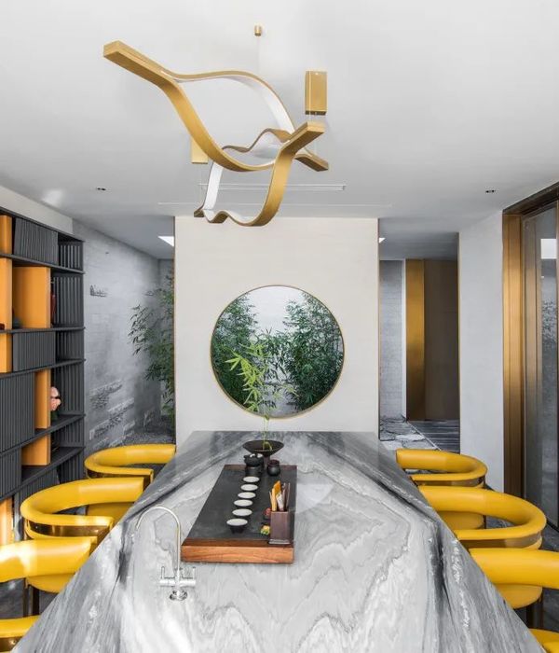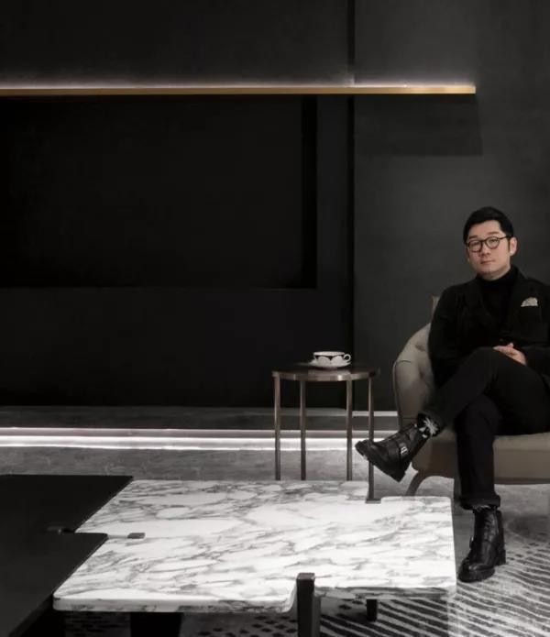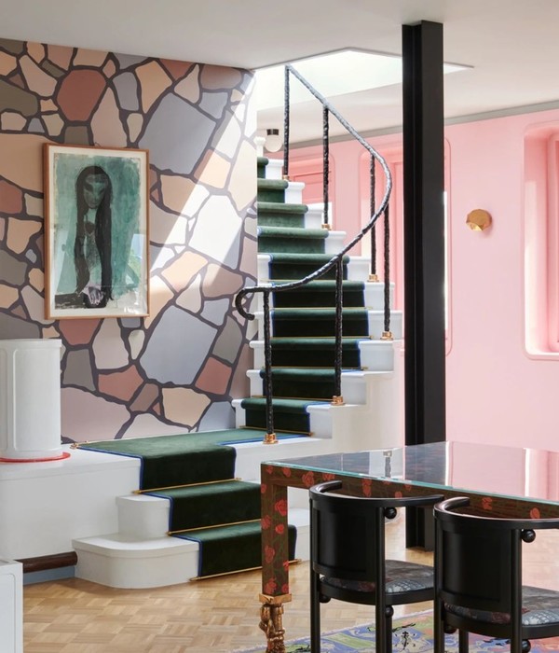来自
Architecturefirm
Appreciation towards
Architecturefirm
for providing the following description:
格兰特公园住宅是一栋经典的亚特兰大工匠风格独栋住宅,它位于历史悠久的格兰特公园社区,经过多年的使用后,终于迎来了彻底的室内改造与翻修。其中,屋顶的翻修任务首当其冲,以便建筑师对住宅的室内空间进行全面的重新设计,改造后的住宅室内包括一间带有天窗的、宽敞的开放式起居室,浴室,卧室,以及一处阁楼空间。
The Grant Park House began with a classic Atlanta craftsman style bungalow in the historic Grant Park neighborhood that was in need of significant repair. The extensive renovation to the roof that was required allowed for a complete reconceiving of the home in plan and section, creating a new sky-lit single volume and wide open living spaces with a lofted floor above the more intimate bed and bath rooms.
▼项目概览,overall of the project © Garey Gomez
项目的业主,同时也是设计师在建筑学院时的好友,购买下了这座年久失修的住宅,并要求设计师在进行任何翻修改造前先对房屋进行全面的防水与密封处理。在对房屋的原始状态进行勘查的过程中,设计团队发现建筑的地基出现了支撑不良的情况,屋顶也因漏水而破败不堪。设计团队认为,只有先解决这些问题,之后的改造才能顺利进行。多年来,这栋房屋一直处于年久失修的状态,因此整个建筑需要进行一次基本的翻修与加固维护才能再度适于居住。如何在改造方案与有限的预算中取得平衡,是本项目中最关键的挑战。
The Client (who is a good friend from design school of the Architect) bought the house in disrepair and needed to renovate it to an air/water tight envelope prior to any renovation work. The investigation of the building’s state at purchase found a poorly supported foundation and a leaky and damaged roof. After these were improved, the team could settle on a renovation strategy that made sense. The house was very poorly maintained over the years so a base level of renovation and deferred maintenance was required to make the home inhabitable. Creating the platform upon which to build the renovation scheme and not burning up the budget while doing so, were the two key challenges.
▼风格大胆的黑色外观,the black appearance of the project © Garey Gomez
▼典型的工匠风格住宅门廊,porch of typical craftsman style © Garey Gomez
改造策略中最关键的一部当属完全替换建筑的屋顶。水和火经年来的侵蚀使建筑不管是从结构条件上,还是环境条件上都十分不理想,屋内到处都是漏水和发霉的情况。因此,设计团队决定拆除屋顶并完全替换它,同时,还可以借此机会重新对室内空间进行整合与分区,利用阁楼与天窗增强建筑的独特性。在重建屋顶后,设计团队决定拆除起居室一侧所有的墙壁,另一侧的卧室则被保留了下来,这种设置保持了住宅总体结构的完整性,同时将建筑体量向外部环境打开,使整个室内空间焕然一新。
The most critical decision made on the project was to completely replace the roof of the building. Water and fire damage had rendered the roof both structurally unsound but also environmentally unsound, with leaking and mold throughout. The design team decided to remove the roof and completely replace it, taking advantage of this opportunity to make a singular interior sectional space with a loft and skylights running throughout the building. We then decided to remove all the previous walls from the living side of the house to open up the volume and keep the bedrooms to the other side, keeping the general structure of the home intact but completely reworking the feeling of being inside the home.
▼带有天窗的开放式起居空间,open living room with skylight © Garey Gomez
▼用餐空间,dining area © Garey Gomez
▼厨房,kitchen © Garey Gomez
▼由客厅看卧室,viewing the bedroom from the living room © Garey Gomez
黑色的外观与明亮的白色室内空间形成鲜明的对比,纯白色的墙面反射着照进室内的天光与四季变化的光线,同时与天窗形成呼应。在这里,阳光仿佛在空间中具像化了一般,随着色彩与入射角度的变化,营造出灵动的室内氛围。在大面积的白色灰泥墙面中,暴露出来的木制结构丰富了材料的质感,为家庭生活创造出温暖安静的空间背景,同时,这些木结构在光线的变化下投下动态的阴影,丰富了人们在空间中视觉感受。
The dark exterior conceals a glowing, bright white interior that reflects the light of the day and seasons and, in tandem with the skylights, gives a sense of the shifting color, angle, and physical presence of the daylight. The honest material palette exposes moments of new wood framing within large expanses of soft white and plaster walls, creating a quiet backdrop for the life lived in this home and the visual dynamics of the southern sun.
▼由客厅仰视阁楼,viewing the loft from the living room © Garey Gomez
▼阁楼空间概览,overall of the loft © Garey Gomez
▼大面积的白色灰泥饰面与暴露出来的木结构,Large areas of white stucco finish with exposed timber structure © Garey Gomez
▼阁楼卧室细部,detail of the loft gust room © Garey Gomez
在亚特兰大大部分较老的独户住宅区,工匠风格的单层住宅是最为常见的建筑类型。这些住宅的特点是:门廊大而宽敞、平面布局紧凑高效、建筑层高较低、而宽敞的开窗或天窗则较为少见。本项目所在的街道情况十分特别,住宅场地狭而长,所以即使是建筑的侧立面也很难拥有理想的采光。改造完成的格兰特公园住宅以大胆的黑色外观以及宽敞明亮的纯白室内空间超乎了人们的预期,将经典的工匠风格重新呈现在街道上,以独树一帜的尺度与风格成为当地住宅建筑的全新范本。此外,简单而优雅的白色与温暖的木质肌理也是当代亚特兰大住宅的特点之一,本项目的改造设计也因此为人们带来了双重惊喜。
In much of Atlanta’s older single family residential neighborhoods, the craftsman style bungalow is the predominant architectural typology. These homes are characterized by large welcoming porches but fairly compact and efficient floor plans with very little sectional height or expanses of windows or skylights. In this particular street, the lots are long and narrow so even the side elevations get very little daylight. This home completely flips the expectations, presenting a typical craftsman to the street, albeit with a bold new black paint scheme, and an expansive white daylight space inside, creating a scale and character that is completely new in this area. The simple and elegant palette of white and wood is also atypical of contemporary Atlanta homes so the surprise is two-fold.
▼主卧室概览,overall of the master bedroom © Garey Gomez
▼大面积的开窗颠覆了传统的住宅风格, Large Windows subvert the traditional residential style © Garey Gomez
▼次卧室,secondary bedrooms © Garey Gomez
▼由卧室看客厅,viewing the living room from the bedroom © Garey Gomez
© Garey Gomez
Project size:2300 ft2
Completion date:2021
Building levels:1
Project team:ARCHITECTUREFIRM
Photo credit:Garey Gomez
{{item.text_origin}}


