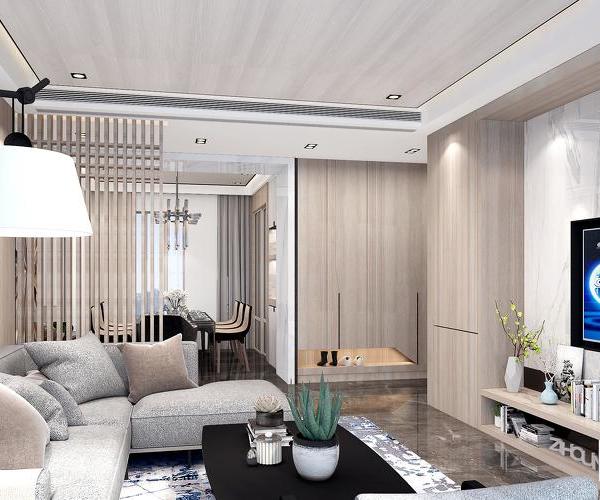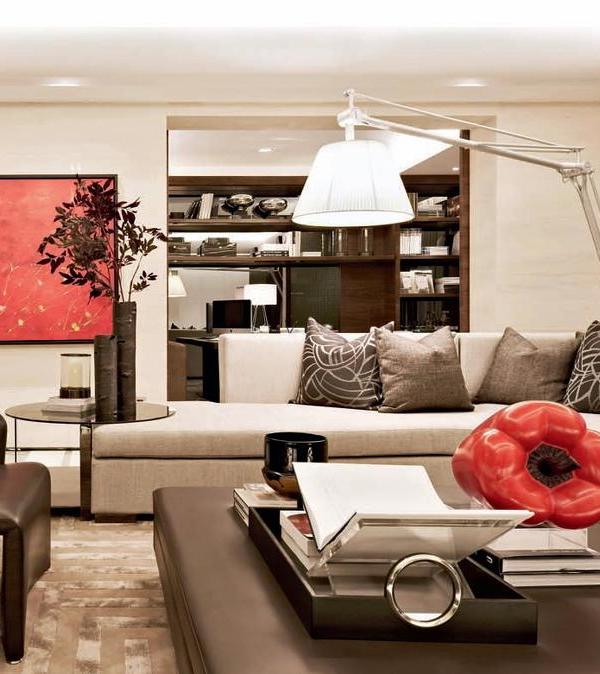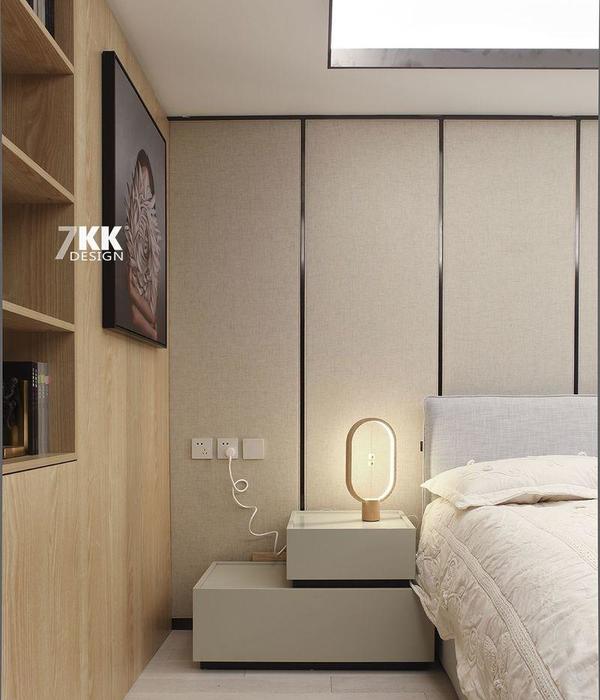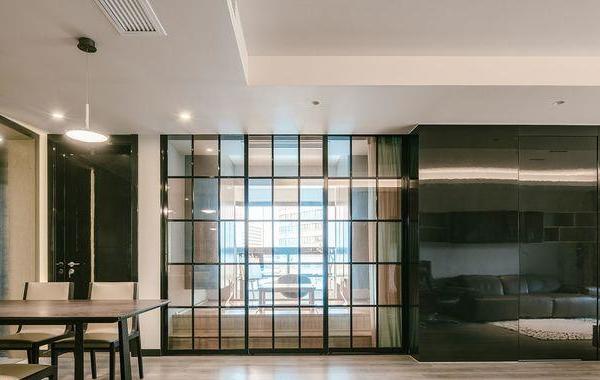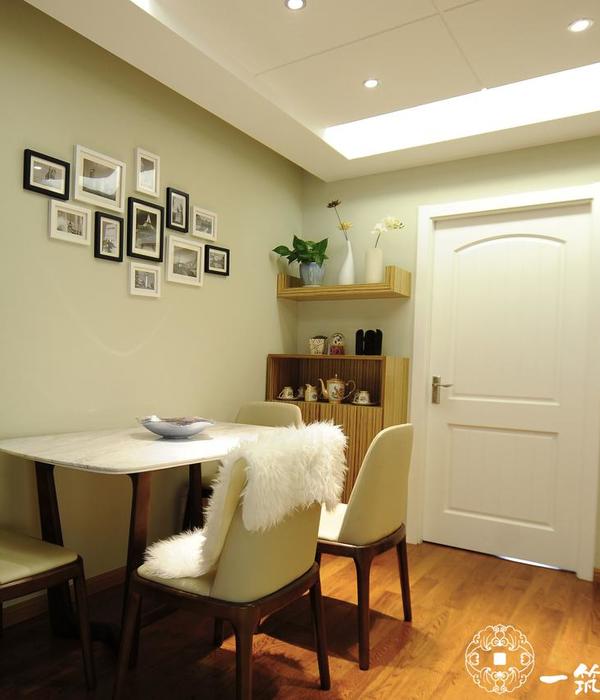- 项目名称:拉脱维亚Kado Karim公寓大楼
- 设计方:SZK UN PARTNERI
- 设计团队:Pēteris Kļava,Ivars Brediks
- 摄影师:Gatis Rozenfelds,Indriķis Stūrmanis
Latvia Kado Karim Apartment building
设计方:SZK UN PARTNERI
位置:拉脱维亚
分类:居住建筑
内容:实景照片
设计团队:Pēteris Kļava, Ivars Brediks
承包方:Skonto Būve
图片:14张
摄影师:Gatis Rozenfelds, Indriķis Stūrmanis
这是由SZK UN PARTNERI设计的Kado Karim公寓大楼。该公寓由三栋独立式的大楼组成,这样的设计十分符合场地的文脉和人们的需求,同时也成为了极为和谐的建筑风貌。这三栋大楼嵌入式的庭院连接公共大堂,地下停车场提供了47个停车位。该公寓有14套三至四房的套间,7套200-240平方米的复式套间。公寓首层的用户可以拥有花园露台,顶层的复式套间用户可以拥有屋顶花园,其他楼层的用户都设计有阳台。公寓设置了大堂和吸烟室作为公共使用区域。该公寓的建筑流动空间的设计灵感来源于海边的体验,在院子里可以感受到建筑海浪般的外立面空间。
译者:筑龙网 艾比
From the architect. Kado Karim represents a popular building type model still relatively new for Latvia - a condominium or co-ownership of service similar to the hotel, however, it is a private estate providing concierge and daily household service.Kado Karim apartment complex consists of three freestanding buildings which is appropriate solution for Jurmala context and local mentality, simultaneously creating a harmonious impression of Baltic States architecture. Kado Karim is located close to the Baltic Sea, Dzintari Concert Hall and Dzintari Forest Park. The three buildings - Maison de Karim, Maison de Mer and Maison de Parc - are combined with recessed courtyard entrance to common lobby and underground parking for 47 cars.
There are 14 apartments with 3 to 4 bedrooms and 7 two-level penthouses with an area of 200 - 240 sqm. The ground floor apartment owners has access to garden terraces, other residents have balconies, but the penthouse owners - the roof terrace. Communal areas includes a lobby and a cigar room.The flowing spatial forms are inspired from the seaside experience – sea smoothed pebble or piece of wood. Sea wave motifs can be observed in the courtyard paving and white exterior finish has as an associations with sunlit resort life.
The extraordinary flowing volume forms creates a new harmonious spatial experience through panoramic windows or roof terraces merging with the surrounding nature. At the same time regular shapes of the bedrooms maintain psychologic ergonomics and proportions. Irregular buildings are designed so that the opposing views do not interfere with the neighbours and maintains privacy.The bright white curved façade finish is made of AI profile frame and Sto Ventec plaster bearing venting panels, seams capped with organic Stolit MP. Exterior paint StoColor Lotusan G has been enhanced with technology which helps to maintain the purity of white colour in the long term.
The technical solutions includes gas heating, ventilation and air recuperation, forced ventilation in the garage, electricity generator, crystal clear artesian bore water, integrated Smart City technology that allows for each owner to adjust technical values remotely with a mobile phone; and a home flavour "Himalaya" specially developed in France for Kado Karim building complex.Karim Rashid is responsible for Maison de Karim interior project, where everything, including the walls are created in curved line aesthetics. In addition interior projects are also created by SZK UN PARTNERI, Mareks Birznieks, Karina and Ulvis Ābiķi (Neoklasika), offering more traditional and orthogonal solutions.
拉脱维亚Kado Karim公寓大楼外部实景图
拉脱维亚Kado Karim公寓大楼平面图
拉脱维亚Kado Karim公寓大楼剖面图
{{item.text_origin}}

