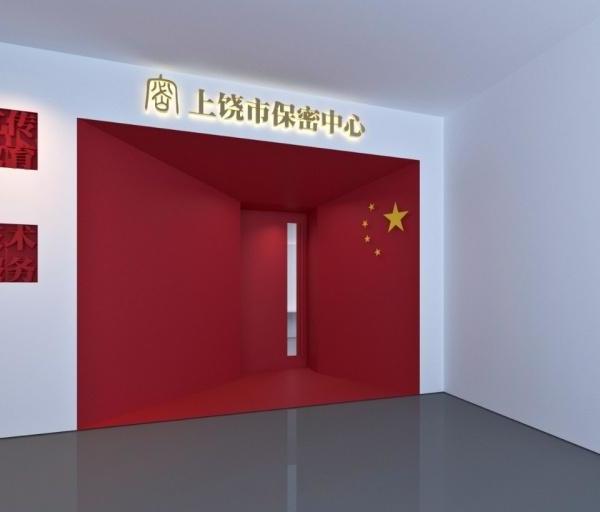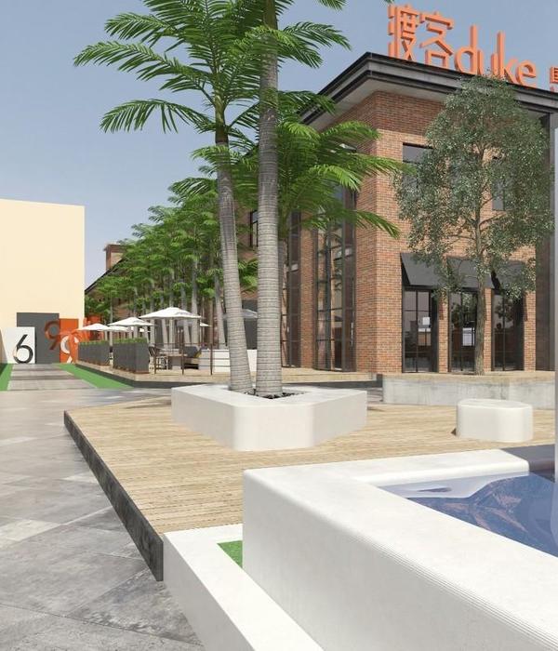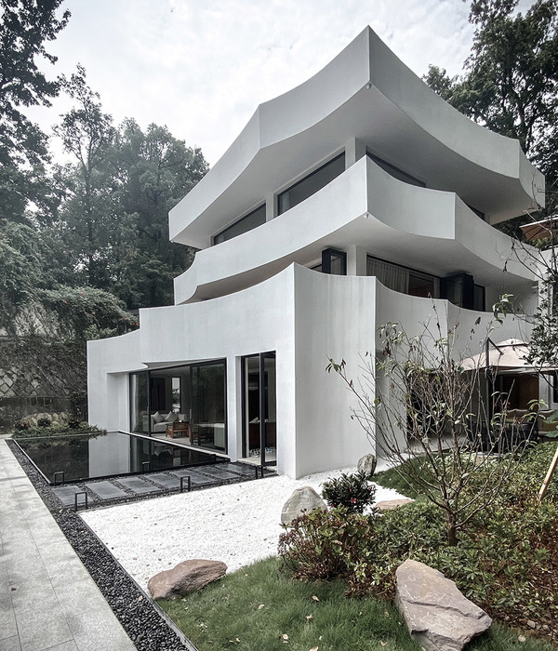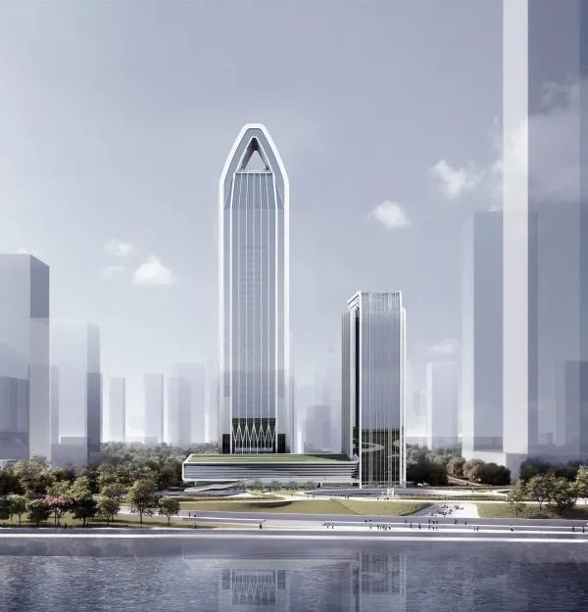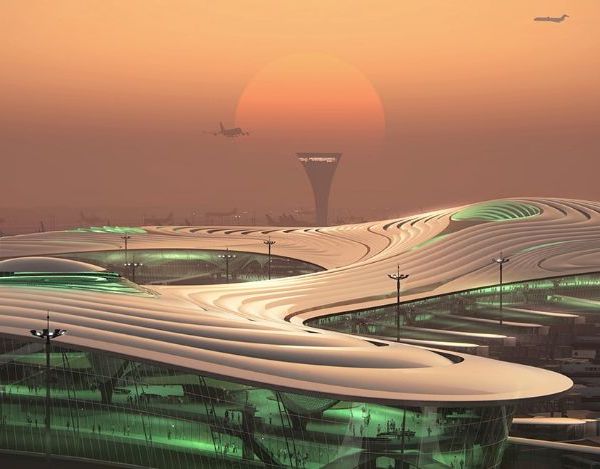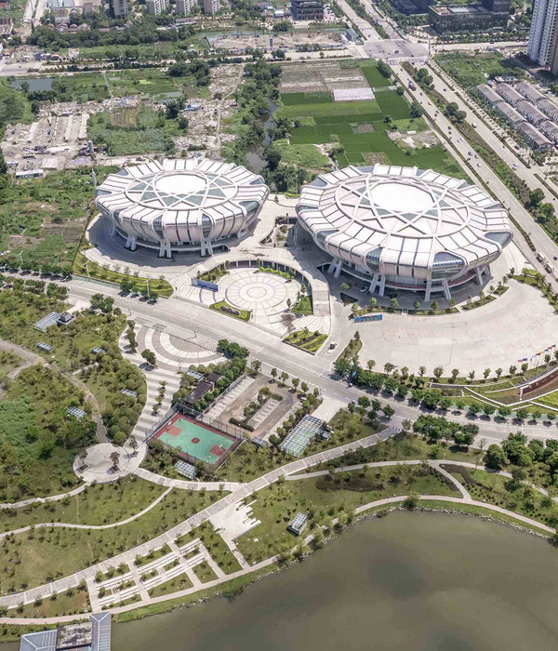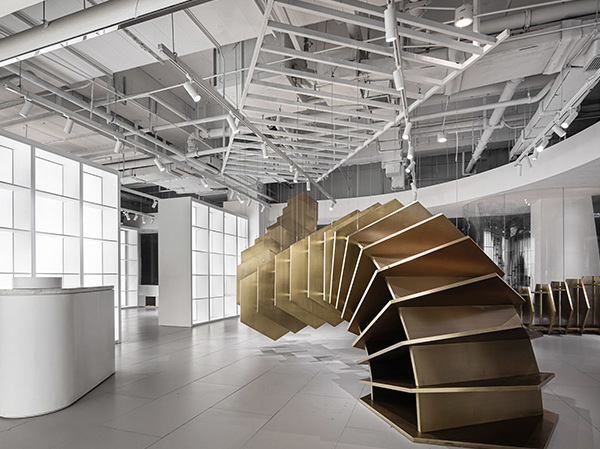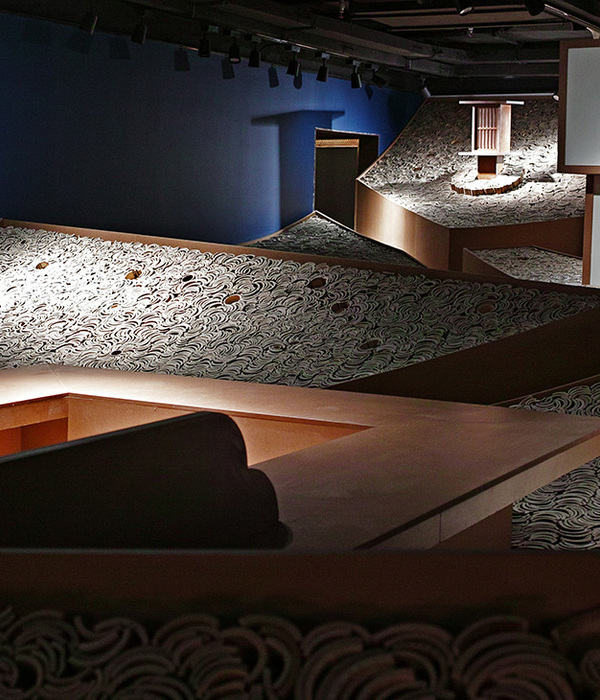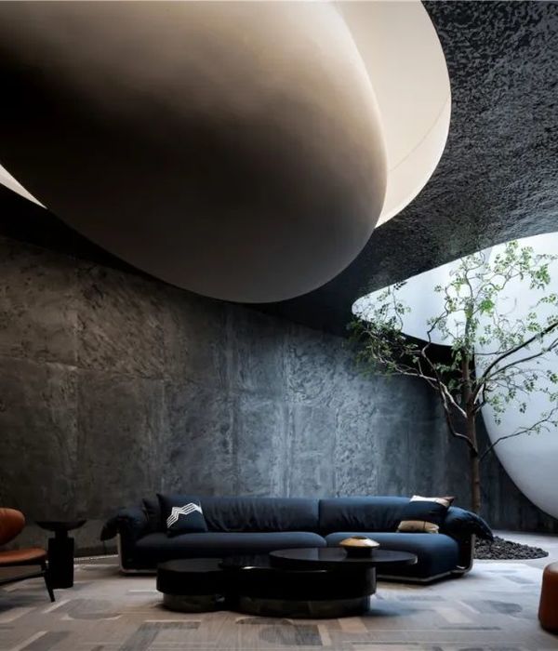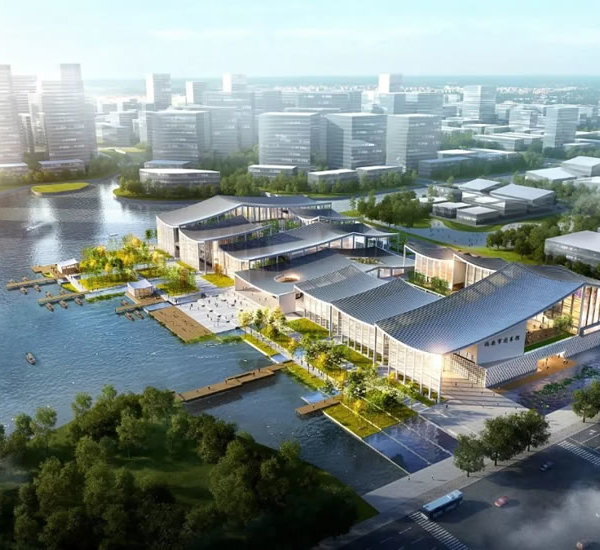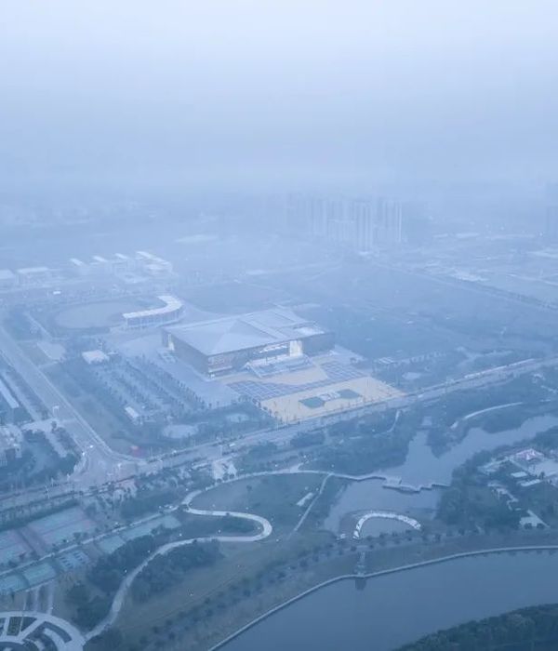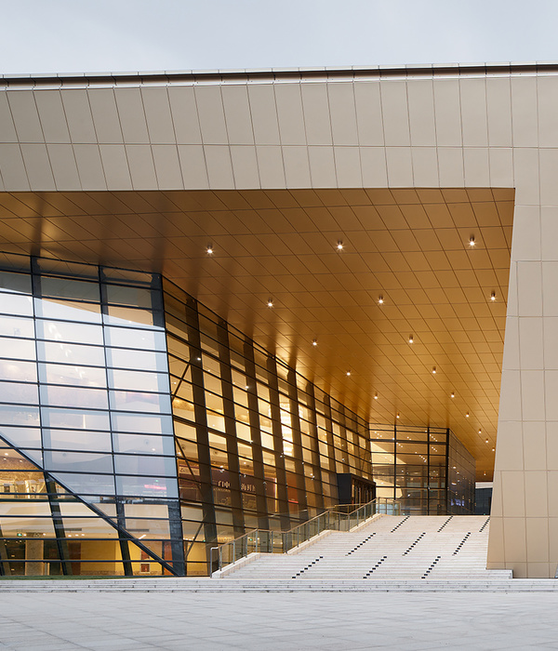Architects:designband YOAP architects
Area:197m²
Year:2022
Photographs:Ryoo, In Keun
Mechanical Engineering:GM EMC
Structural Engineering:HANGIL Structural Engineering
Construction:Seyoon Industrial Development Co., Ltd.
Architects:Jeong Sang Kyong, Ryoo In Keun, Kim Doran
Telecommunication Equipment:GM Engineering
City:Yeongcheon
Country:South Korea
The memory of the city: Public Garden with a low threshold. Wansanttrak Community Center was designed to brighten up the corner of the alley in Wansandong and create a gathering space to share the lives of neighbors. Various architectural ideas were developed to create a comfortable space for residents. As a small public building, the main concept was to make the building more approachable and open to the public. We proposed to design the alley in front along with the building. Starting with the design of the alley, the architecture is intimately intertwined with the surrounding space creating a lively flow to the village.
The new color was added to the old alley, and the color extends to the entrance of the building. Linear patterns recreate the image of the old alley and imply the image of a crosswalk that makes pedestrians pause for once when passing through.
Expansion: An Unintentional Encounter / Friendly building. We hoped that the public architecture with a low threshold would be a space that anyone can stop by. It could be a place to take shelter from rain or stop and sit having a small talk at 'toetmaru; bench'. Open any time welcoming people with no special occasion giving them a little break in everyday life.
Recall of memory: Memory Arc. Wansandong consists of old brick houses, and the senior citizen center which had been on the site was also a red brick building. Memories of the place are fragmented and stand as a small wall on every floor using red bricks.
Public architecture with residents. The project started with a kick-off meeting including community residents. The wishes of many villagers gathered on a small site of only 137m2. A lot of time and effort was spent on refining, discussing, and integrating the ideas. The site was physically limited to accommodate the vast number of demands of the residents. Therefore the proposal for the public space is not limited to the site but extends out to the surrounding. Hoping it has more impact on the place. People just passed by the alley before but now it would be a place having much potential.
Project gallery
Project location
Address:1089-16 Wansan-dong, Yeongcheon, Gyeongsangbuk-do, South Korea
{{item.text_origin}}

