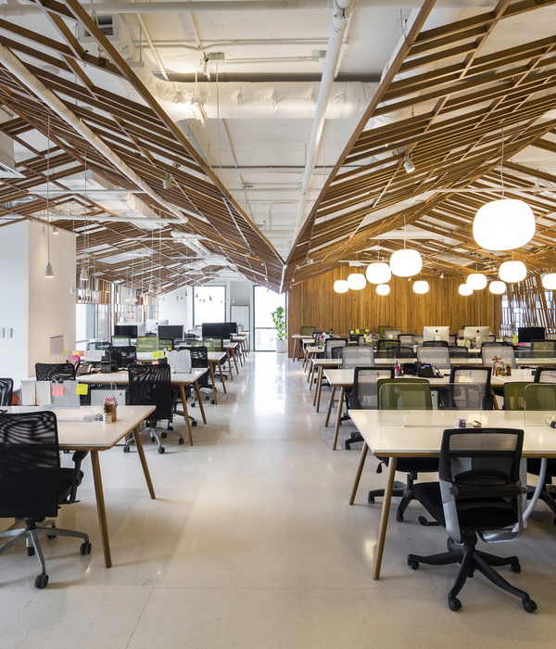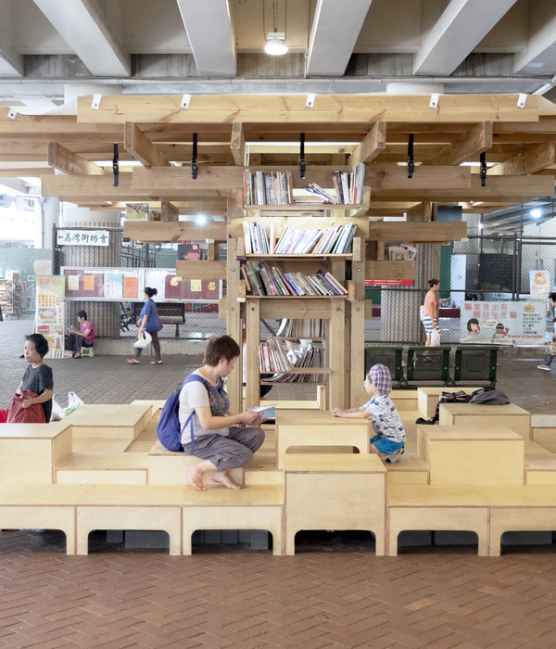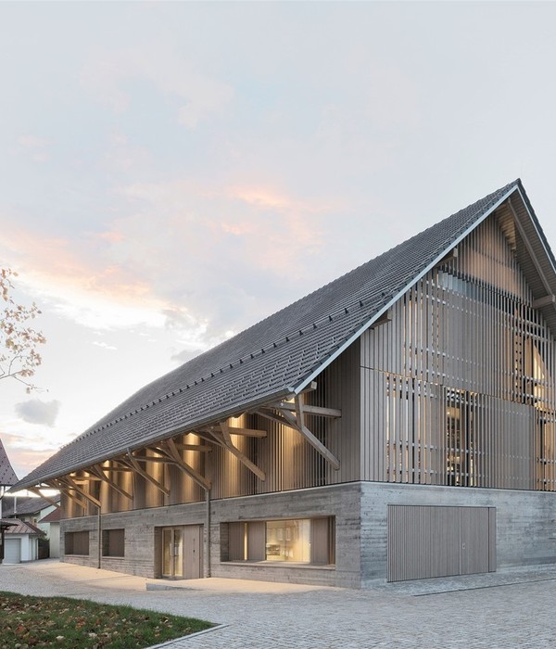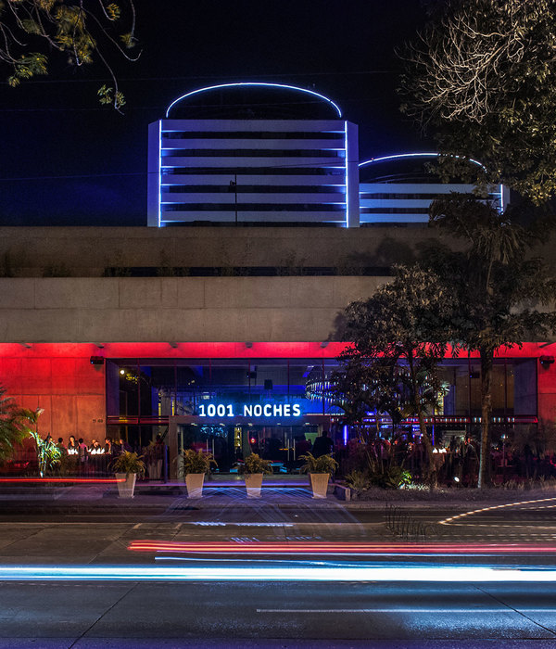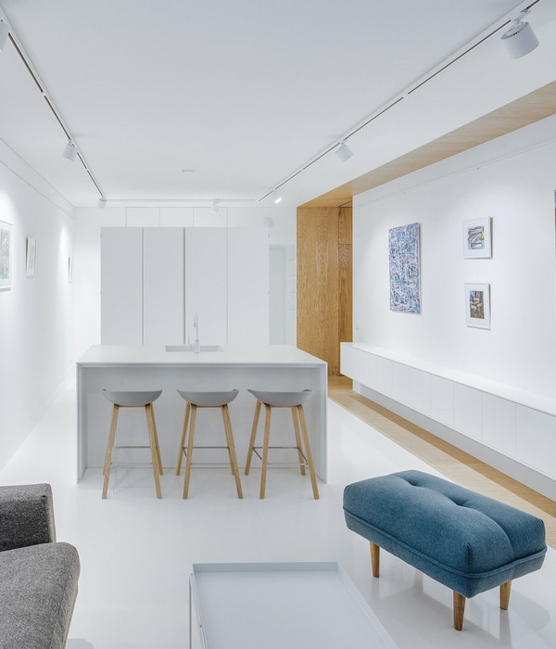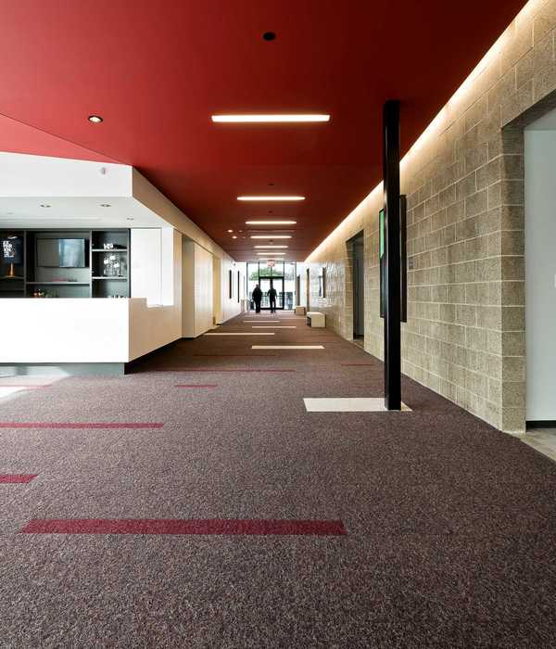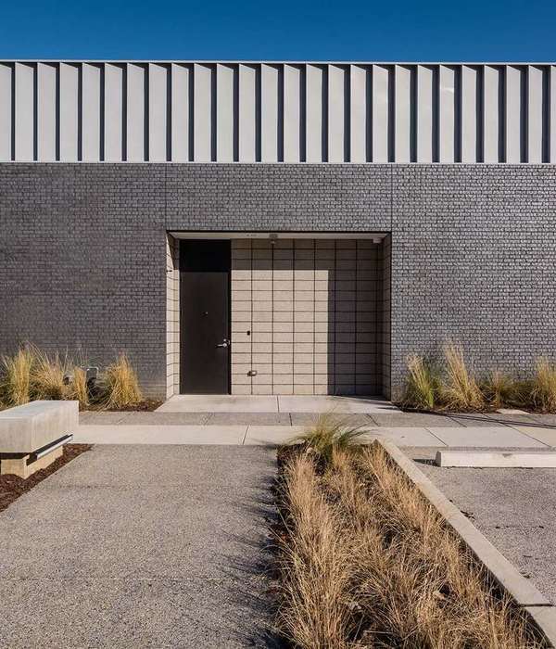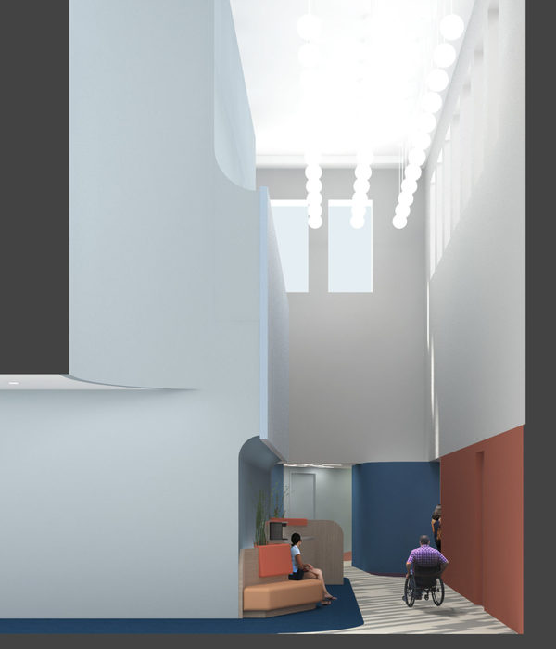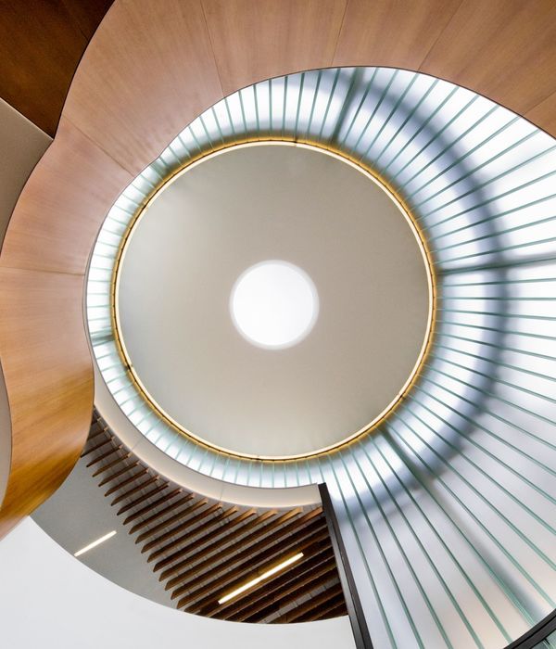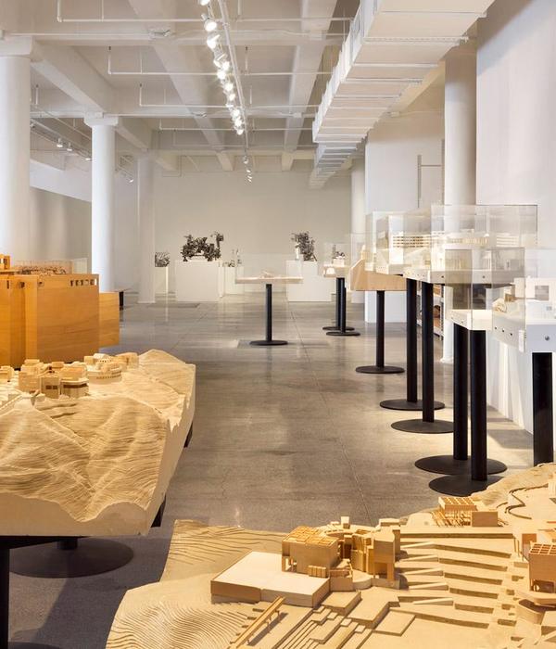Architects:UAD
Area :13968 m²
Year :2018
Photographs :Qiang Zhao
Lead Architects :Danshen Dong, Xidong Qian
Design Team : Rongbin Peng
Engineering : Guoxing Zhao, Bin Weng
Lighting & Sound Design : Weijian Pan, Zhihui Zhong
Water Supply And Drainage, Electric, Heating : Ning Wang, Nan Zhang, Yuefeng Diao, Zhao’ao He, Qiang Wei, Jianhua Feng
Mechanical Design : Weiping Wu
Building Intelligent : Xianqun Li
Client : Administration of Culture, Press, and Publication of Sanmen County
Lighting : Zhihui Zhong, Weijian Pan
Sound Design : Weijian Pan, Zhihui Zhong
Building Intelligence : Xianqun Li
City : Taizhou
Country : China
Nested in the heart of the administration and culture district of Sanmen County, Sanmen Theatre is a multi-performance venue where users’ experiences and social participation are priorities. Functions include a 1000 seats auditorium, a cinema, a convention hall, and exhibition spaces.
The sculptural volume of the building indicates the interior program to passersby outside, allowing the theatre act as a stage in its own right. A grand stair leads up to the theatre lobby. From there, guests may continue go to the main auditorium or go to the cinema and exhibition spaces through a semi-outdoor corridor, where a featured garden integrates into the building.
While a theater typically wouldn’t be open to the public until the early evening, Sanmen Theatre is designed to be a public space that encourages interact and participation throughout the day. The entrance opens up to the streets allowing passers-by and residents to peer into the building, catering moments of the interaction between art and daily life.
The irregular form of the facade, made up of light golden aluminum panels and glass curtain wall, created a powerful visual impact. It not only indicates the golden coast line and the famous Sanmen fresh crab in culture aspect, but also shows a sense of unconventional open art space.
As the building’s appearance is one key point of design, circulation and traffic control are also important considerations. Different from the traditional public spaces, we emphasize the composition of spatial relationships between the performance and community spaces. Based on the program, each function should perform individually while have connections with each other.
A small cinema with two screens and the main auditorium set separately on the east and west, connecting by a featured garden in the middle. Convention hall fits right next to the auditorium on the south part to share the technical spaces and facilities. The exhibition spaces on 2nd and 3rd floor are just above the hall. All the functions are encased under the grand golden canopy and performed as a whole.
Our design for the Sanmen Theater is a continue action of the city’s efforts for making Sanmen’s public spaces more inviting and attractive. It is a storybook vividly describes the beauty of the city’s art and life.
▼项目更多图片
{{item.text_origin}}

