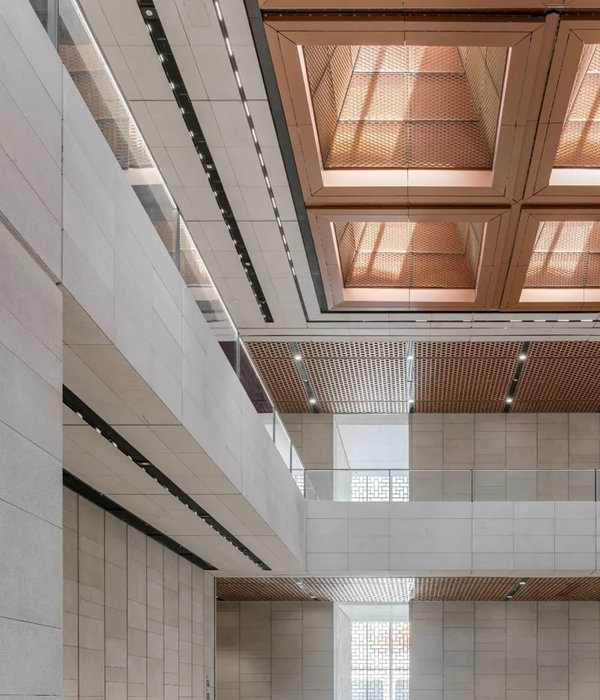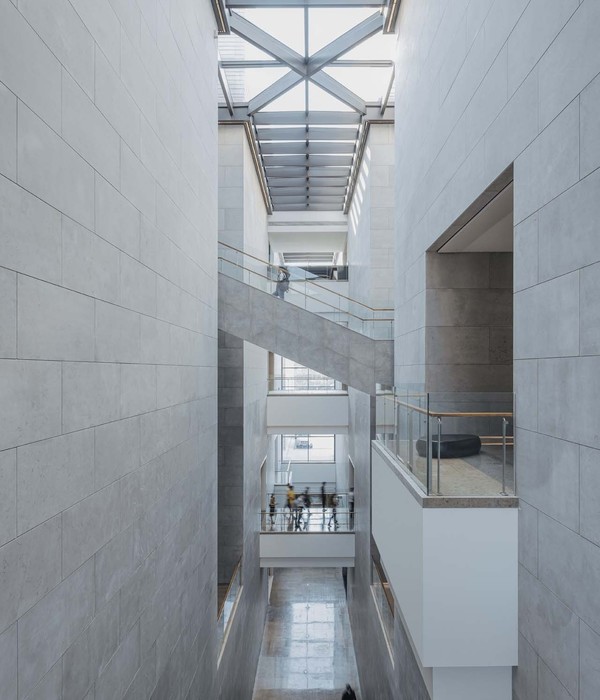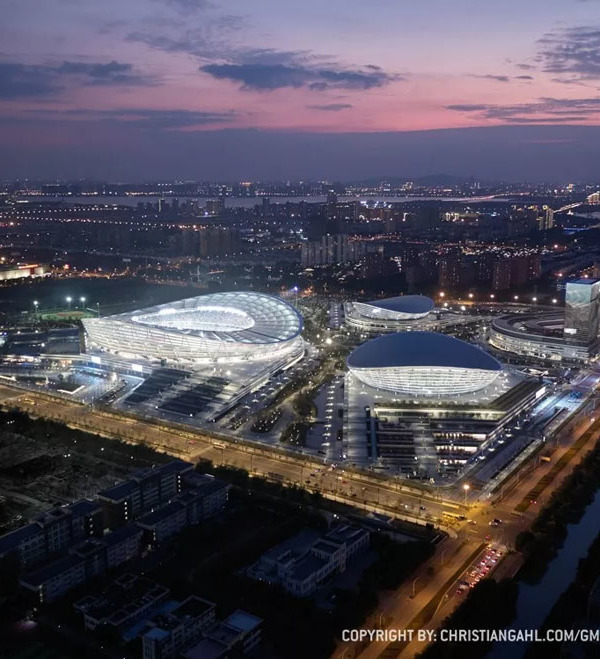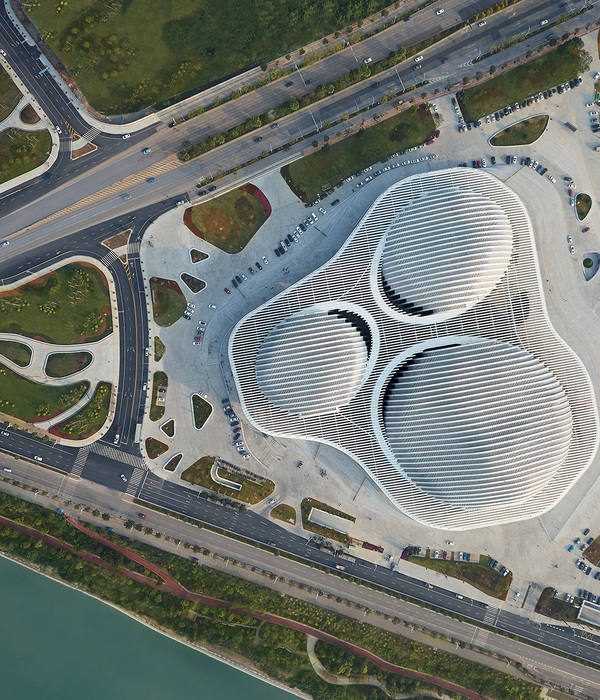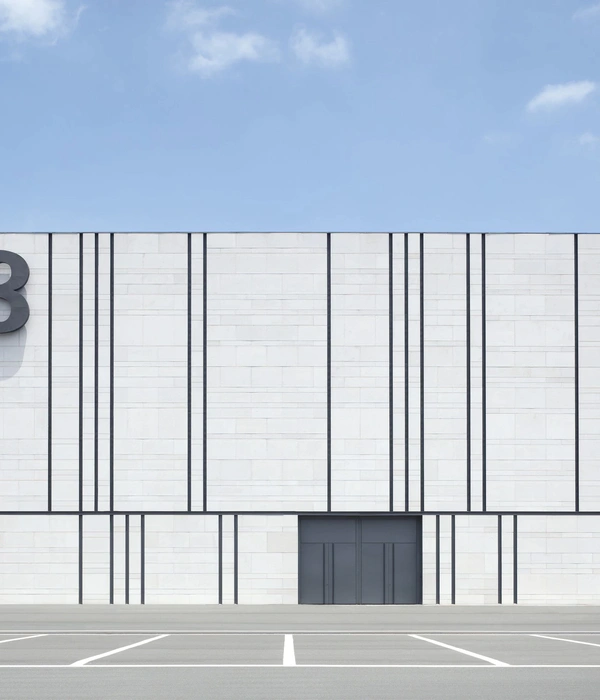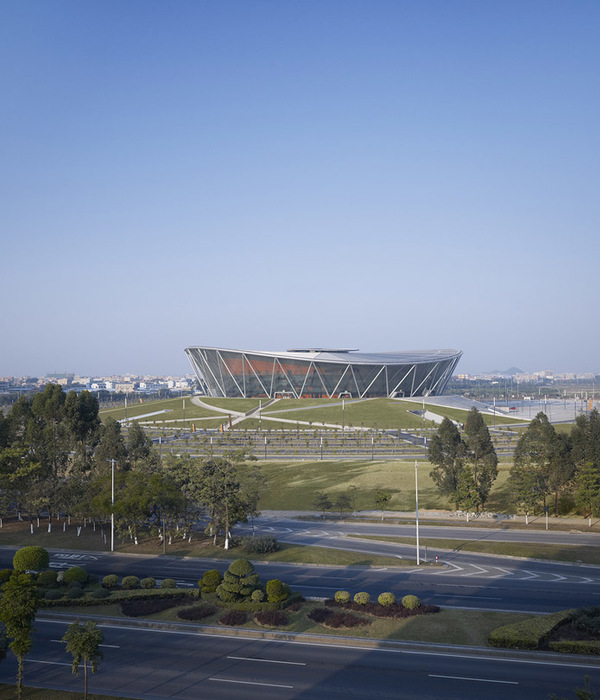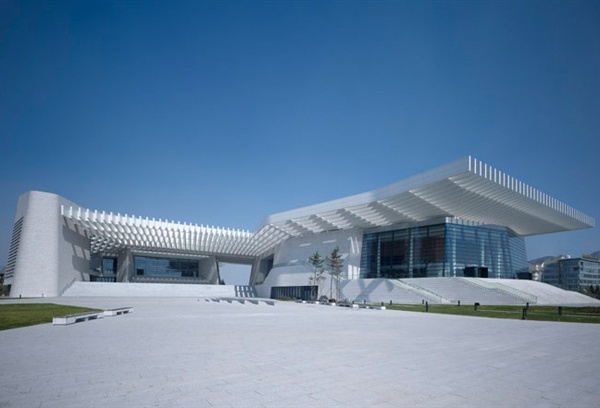Architects:KIENTRUC O
Area :635 m²
Year :2016
Photographs :Hiroyuki Oki
Project Team : Le An-Ni, Ho Dan, Tang Duy, Doan Phuong, Le Giang
Client : The Purpose Group
Architect In Charge : Dam Vu
City : Ho Chi Minh City
Country : Vietnam
The tasks of this project is to conceive a working office for a multimedia company. Inspiration grew from the original image of a traditional Vietnamese village, of which communal collaboration is its core value. This corresponds to the nature of the company encompassing four different sister and brother departments, each a company by itself, acting independently from each other, yet a family under one roof.
Simple and generous atmosphere is frequently found in Southern Vietnamese architecture, expressing a sensitive humanistic relationship. To include such values in the design embrace a stronger sense of locality and develop a unique character of a place. The loop consist of four different sections, representing Advertisement, PR, Digital Communication, and Creative Design respectively. Each section differs from each other by means of length, height and roof slope, offering different work and play experience, reflecting the company identity and promoting communal collaborating between each department.
The heart of the office is the main hall, capable of hosting up to 150 people. It is a community space also can be used for events, and sometimes can be a great gallery for company to showcase its creative potential through exhibitions.
The office is up on the 21st level of a typical high rise office building, thus also arise an opportunity to challenge the notion of dislocation of selves and senses. The spatial loop is a romantic interpretation of a modern office village, afloat between the ground and the air, with a purpose to challenge the notion of dislocation, enrich the traditional humanistic relationship, and at the same time embrace the new found opportunity to connect to Saigon from a high point of view.
▼项目更多图片
{{item.text_origin}}



