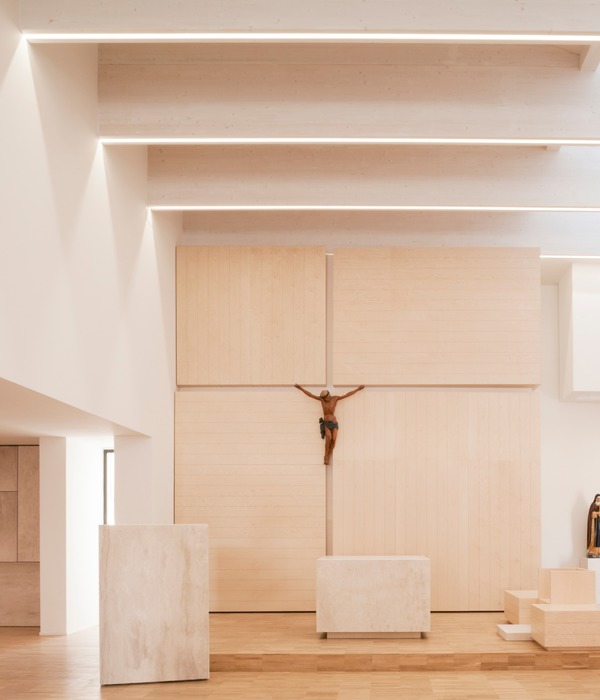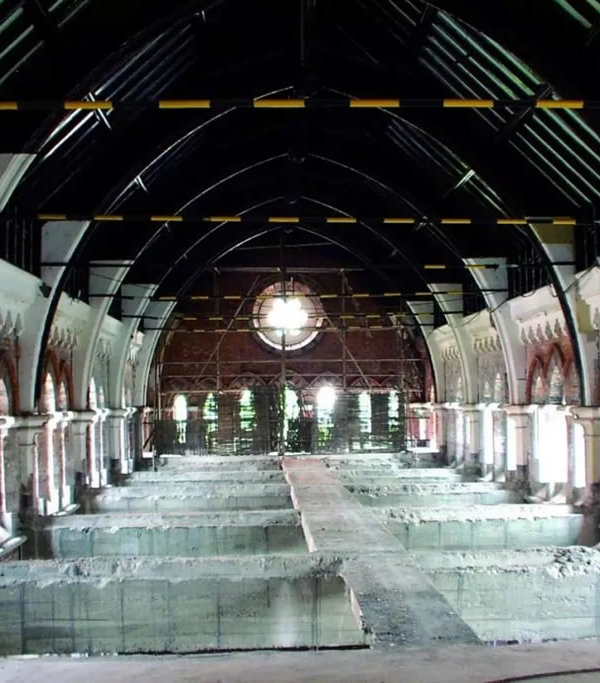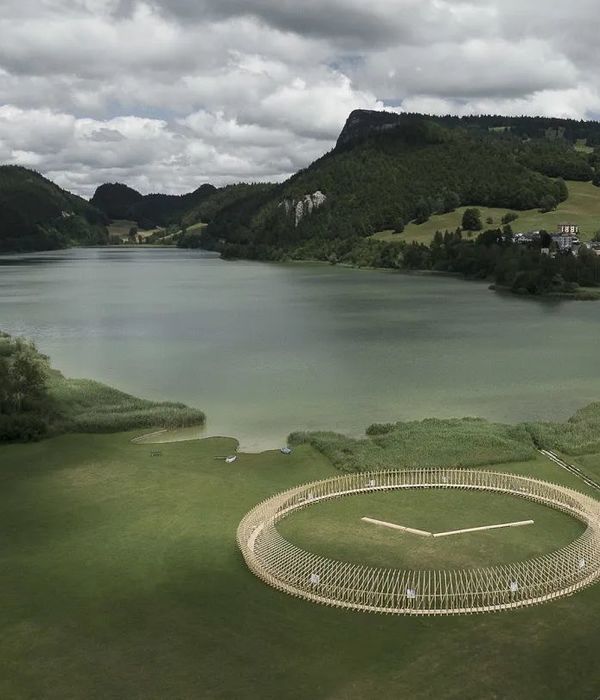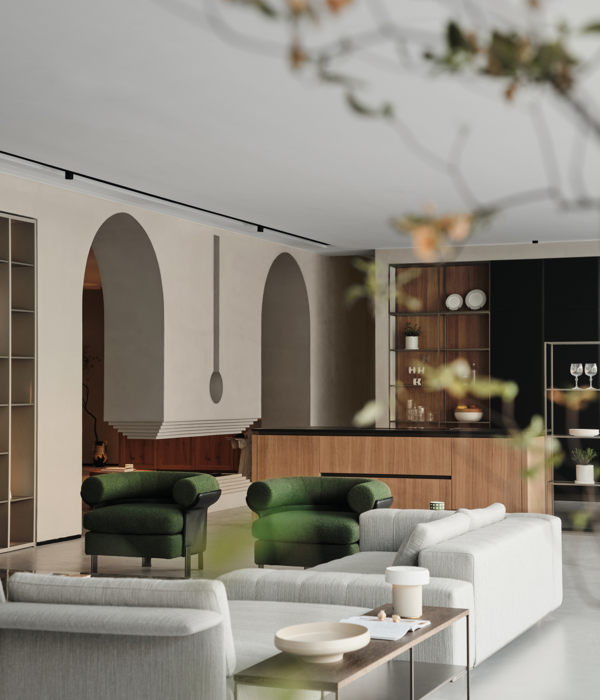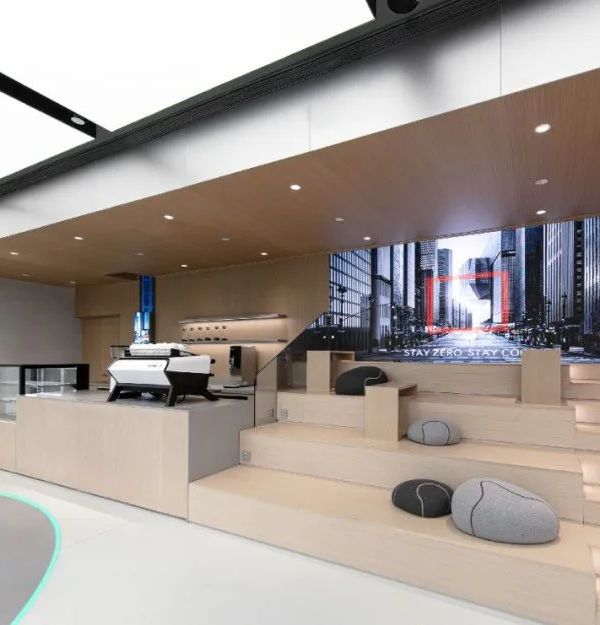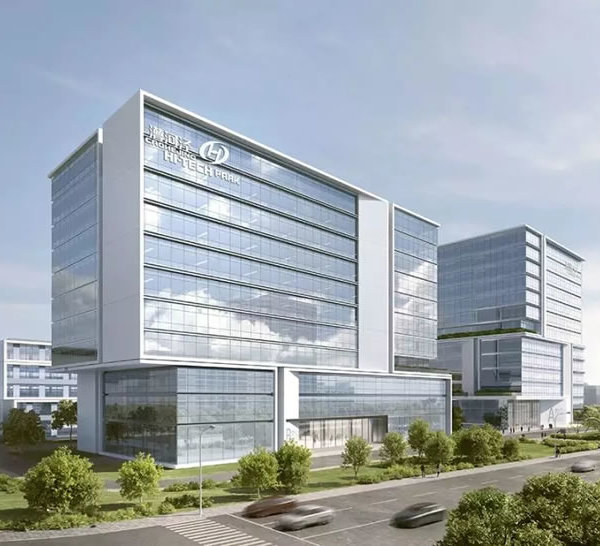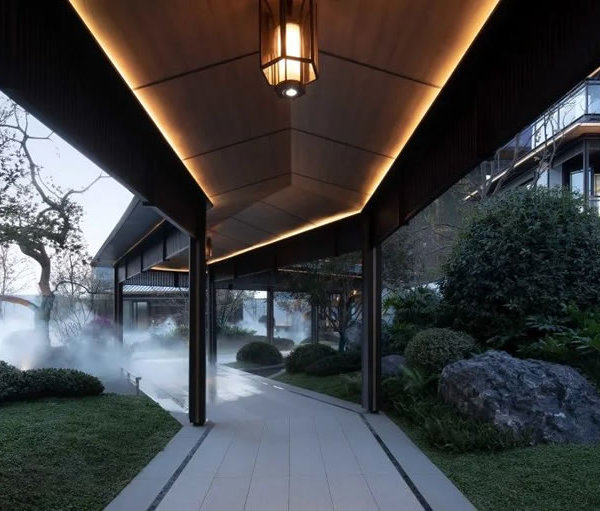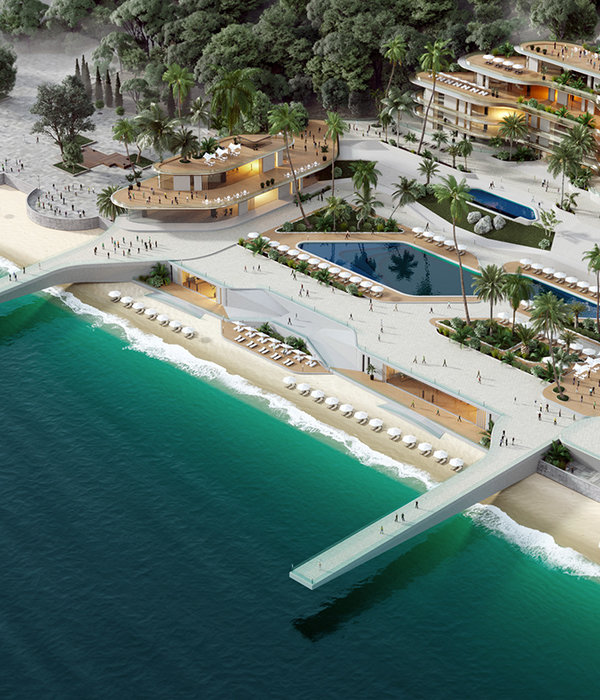© Hank Mardukas
汉克·马杜卡斯
架构师提供的文本描述。信用合作社有在其工作人员与其成员之间以及在其品牌与更大的社区之间建立个人关系的历史。信用社希望在孟菲斯医学区内的一个小角落(以前是加油站)建立一个分支机构。
Text description provided by the architects. A Credit Union had a history of building individual relationships between its staff and its members, and between its brand and the larger community. The Credit Union wanted to establish a presence on a small corner lot (formerly housing a gas station) within the Memphis Medical District.
© Hank Mardukas
汉克·马杜卡斯
该设计策略使用横跨场地的材料条带,为行人和车辆创造空间,并将周围环境编织到外部和内部空间。这座建筑由两个内部空间组成,与两个覆盖的外部空间相连。卷,一个琉璃开放的银行大厅,另一个封闭的支撑结构,滑过彼此沿网站的乐队。开敞的玻璃卷放置在靠近角落的地方,在拐角处寻址,欢迎行人。封闭的音量滑离街道,在停车场和有盖的建筑物入口之间形成了一个袖珍公园。封闭的体积的天篷创造了一个空间,通过驱动器银行。一个起伏的锌面板系统跟踪了内部和外部建筑体积的轮廓,并在开放的银行大厅的角落有一次降落。砖形式支持窗帘和创造各种互动空间,从内到外。
The design strategy uses bands of material that stretch across the site, creating spaces for pedestrians and vehicles and weaving surrounding context to exterior and interior spaces. The building massing is comprised of two interior volumes linked to two covered exterior spaces. The volumes, one glazed open banking hall, and one more closed support structure, slide past each other along the site's bands. The open glazed volume is positioned closer to the corner, addressing the corner and welcoming pedestrians. The closed volume slides away from the street, creating a pocket park between the parking area and the covered building entry. The closed volume's canopy creates a space for drive-through banking. An undulating zinc panel system traces the outlines of the interior and exterior building volumes, and touches down once at the corner of the open banking hall. Brick forms support the curtain and create a variety of interaction spaces from inside to out.
Material Diagram
材料图
材料和空间与景观的连接,以及景观与环境的联系,对一座较小的建筑产生了更大的影响,并使一个机构与其服务的社区之间产生了联系。
The linking of materials and spaces to the landscape and the landscape to the context creates a larger impact for a smaller building, and a connection between an institution and the community it serves.
© Hank Mardukas
汉克·马杜卡斯
最后建造费用为1 576 478美元,即每SF 372美元。总建筑面积为4 237 SF。该项目的顾问包括机械Haltom工程、Ozeryansky结构工程、豪斯山土木设计和DePouw电气工程。磨床台架
The final construction cost is $1,576,478 or $372/sf. The total building area is 4,237 sf. Consultants for the project included Haltom Engineering for mechanical, Ozeryansky Structural Engineering, Powers Hill Design for civil and DePouw Engineering for electrical. Grinder Taber & Grinder, Inc. was the general contractor for this project. All photos by Hank Mardukas Photography.
© Hank Mardukas
汉克·马杜卡斯
Architects archimania
Location Memphis, TN, United States
Area 4237.0 m2
Project Year 2016
Photographs Hank Mardukas
Category Bank
Manufacturers Loading...
{{item.text_origin}}


