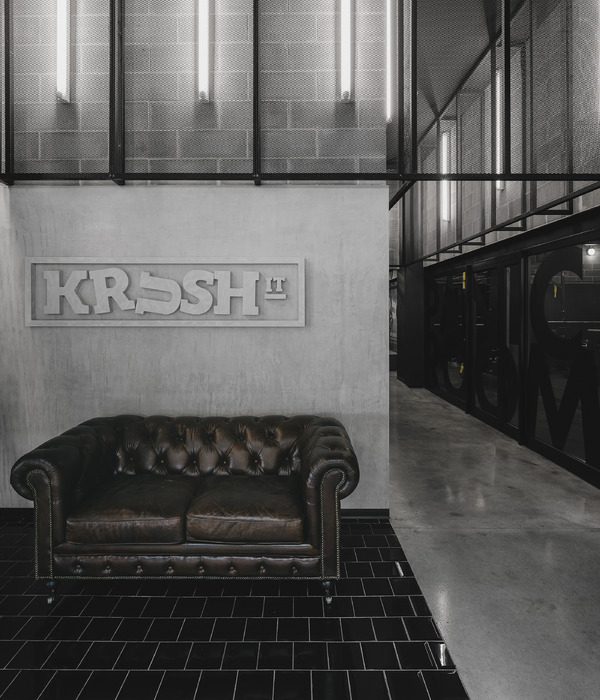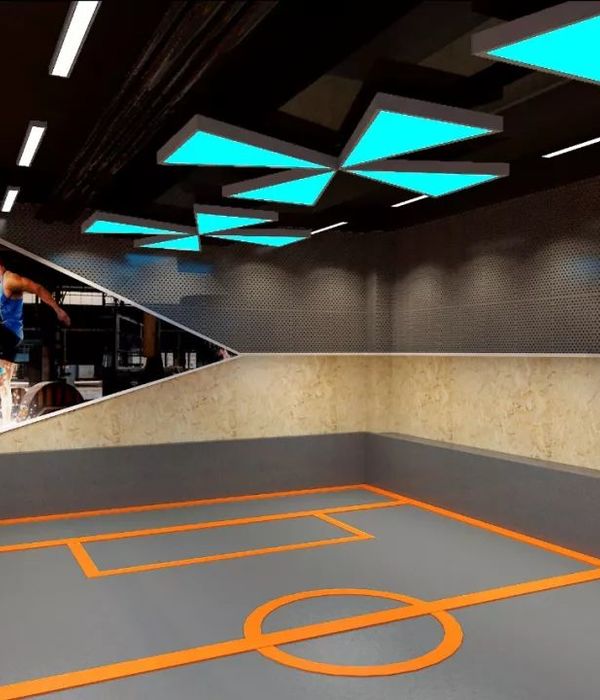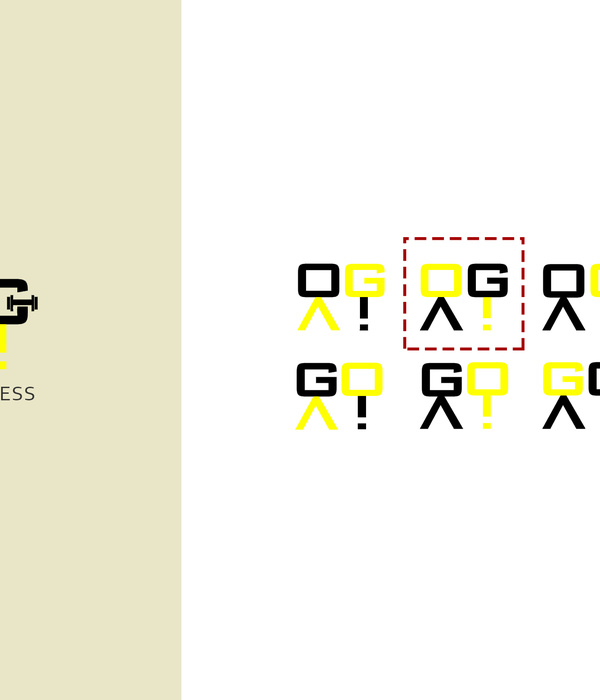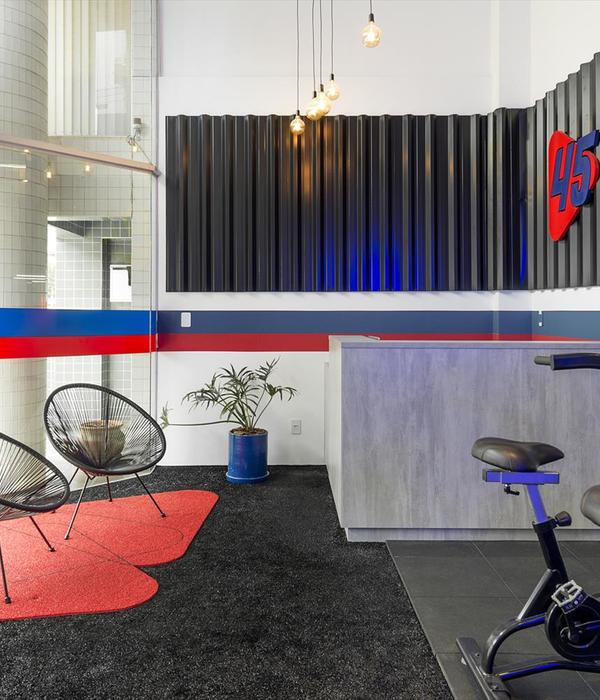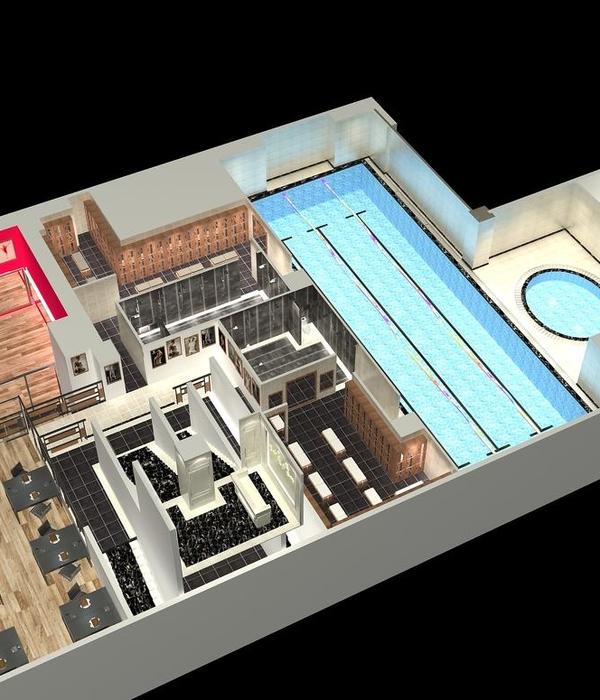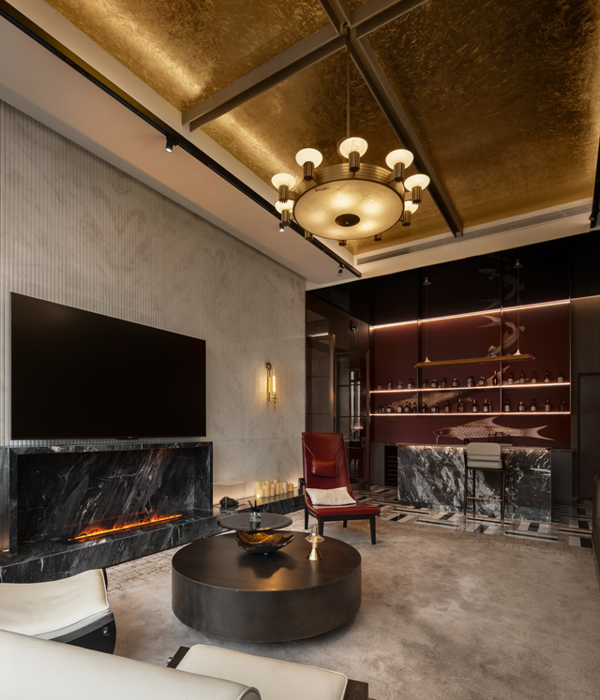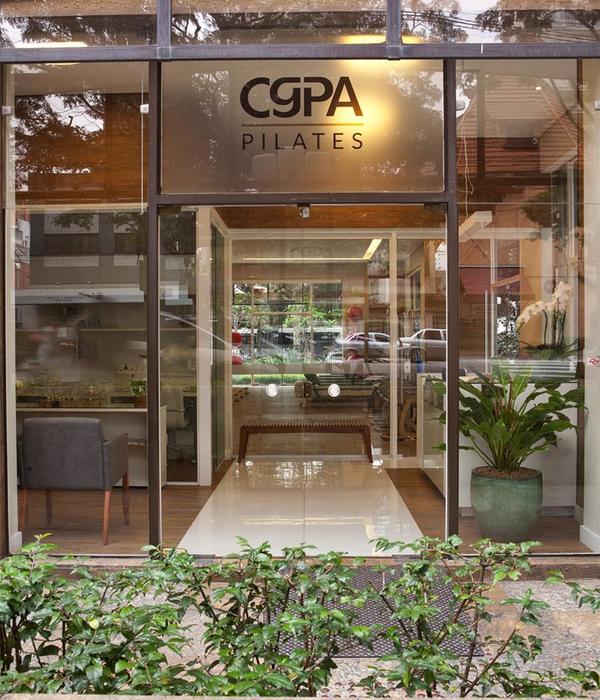苍南县位于中国浙江省的最南端,1981 年 6 月建县,隶属于浙江温州,为该市下辖六县之一。因地处玉苍山之南,取县名为苍南。东与东南濒临东海,西南毗连福建省福鼎市,西邻泰顺县,北与平阳、文成两县接壤。苍南城区距温州市区 81 公里,距离省会杭州 432 公里。
Cangnan County, located at the southernmost end of Zhejiang Province, was founded in June 1981. It belongs to Wenzhou, Zhejiang Province and is one of the six counties under the jurisdiction of the city. Because it is located in the south of Yucang Mountain, the county is named Cangnan. East and southeast are bordered by the East China Sea, southwest by Fuding City, Fujian Province, West by Taishun County, north by Pingyang and Wencheng Counties. Cangnan City is 81 kilometers away from Wenzhou City and 432 kilometers away from Hangzhou, the provincial capital.
▼体育中心远景,exterior view of the sports center from the distance
本工程总建筑面积 30023.88㎡,其中多功能体育馆,乙级,建筑面积 17179.58㎡,看台可容纳约 3870 人;游泳馆,丙级,建筑面积 11164.30㎡,看台可容纳约 820 人,采用单侧看台,馆内包含一个标准泳池和一个训练池;室外大平台的架空层建筑面积 1680㎡。
The total construction area of this project is 30023.88, including multi-functional gymnasium, class B, building area 1717179.58, grandstand can accommodate about 3870 people; swimming pool, class C, building area 11164.30, grandstand can accommodate about 820 people, using one-sided grandstand, which contains a standard swimming pool and a training pool; the overhead floor construction area of outdoor large platform is 1680.
▼体育中心鸟瞰图,体育中心由一个多功能体育馆和一个游泳馆组成,bird-eye’s view,the sports center consists of amulti-functional gymnasium and aswimming pool
项目选址位于位居苍南县新城的中轴线上,毗邻城市公园,与县行政中心隔湖对望。位置显要,是县城的门户和绝佳的形象展示面。基地呈不规则四边形,其中西侧边界为 s 型曲线,紧邻县城中心湖公园,视野开阔,景观极佳。建筑如何跟景观对话就成为了本次设计重要的研究课题。
The project is located on the central axis of Cangnan County New Town, adjacent to the city park and across the lake from the county administrative center. The location is prominent, is the gateway of the county and the excellent image display. The base is irregular quadrilateral, and the west boundary is S-shaped curve, which is adjacent to the County Central Lake park. It has a wide view and excellent landscape. How to talk with the landscape has become an important research topic in this design.
▼体育中心区位图,基地呈不规则四边形,西侧边界为 s 型曲线,紧邻县城中心湖公园,the context, the base is irregular quadrilateral, and the west boundary is S-shaped curve, which is adjacent to the County Central Lake park
本工程建设用地总面积 47431㎡,净用地面积 44871㎡,基地西侧毗邻城市公园和广场,对于游园的市民而言,体育中心是最重要的形象面;玉苍路位于基地南侧,是城市主干道,也是重要的沿街界面。我们将体育馆和游泳馆设计为“八”字形构图,由北向南,展开于场地上,八字开口一侧朝向中心公园,呼应曲线界面,另一侧朝向规划道路,两馆以架空平台联系,形成横贯东西的视觉通廊。南侧体育馆长轴成东西向,使玉苍路一侧拥有良好的沿街界面。规划布局良好地回应了周边环境。
The total land area of this project is 47,431, and the net land area is 44,871. The west side of the base is adjacent to the city parks and squares. For the residents of the park, the sports center is the most important image. Yucang Road is located in the south side of the base, the main road of the city, and also the important street interface. We design the gymnasium and swimming pool as a “eight” shape composition, which is spread out on the ground from north to south. One side of the opening faces the central park, echoes the curve interface, and the other side faces the planned road. The two halls are connected by an overhead platform to form a visual corridor across the East and west. The main axis of the South gymnasium is east-west, which makes the side of Yucang Road have a good interface along the street. The layout responds well to the surrounding environment.
▼体育中心鸟瞰图,采用“八”字形构图,八字开口一侧朝向中心公园,bird-eye’s view, usinga“eight”shape composition, and one side of the opening faces the central park
▼体育中心鸟瞰图,南侧体育馆长轴成东西向,使玉苍路一侧拥有良好的沿街界面,the main axis of the South gymnasium is east-west, which makes the side of Yucang Road have a good interface along the street
杜鹃花又称为映山红,是苍南县花。苍南体育中心包括综合体育馆和游泳馆两部分,形如一大一小两朵盛开的白色杜鹃花,每朵花各自分为十个花瓣,寓意十全十美。建筑外墙面材料为白色铝板,温润如玉,洁白无暇,每两个花瓣之间的间隙均为玻璃幕墙,与花瓣形成虚实对比,强化了花朵的意向。每片花瓣两侧的“花肋”,仿佛花瓣上的经络,勾勒出花瓣优美的曲线,使花朵看起来更具立体感。在两朵“杜鹃”的腰部环绕着的室外大平台,像一条玉带联系着两个场馆,大平台的设计结合了建筑造型一并考虑,被包裹在建筑结构构架中,营造出一个半室外的“灰空间”,实现两馆之间的无雨通行,做到了建筑外部空间与建筑结构的完美结合。
Rhododendron, also known as Yingshanhong, is the flower of Cangnan County. Cangnan Sports Center consists of a comprehensive gymnasium and a swimming pool. It is like a big one or a small one or two blooming white azaleas. Each flower is divided into ten petals with perfect implications. The exterior wall material of the building is white aluminium board, which is as warm as jade and white without any time. The gap between each two petals is glass curtain wall, which forms a virtual contrast with the petals and strengthens the intention of the flowers. The “ribs” on both sides of each petal are like meridians on the petals, which delineate the beautiful curve of the petals and make the flowers look more three-dimensional. The large outdoor platform surrounded by the waist of two “cuckoos” is like a jade belt connecting two venues. The design of the platform combines architectural modelling and is wrapped in the structure of the building to create a half-outdoor “grey space” to achieve rain-free passage between the two halls, thus achieving the perfect combination of the external space of the building and the architectural structure.心外观局部,在两个建筑体量之间设置室外大平台,partial exterior view, organizing the large outdoor platform between the gymnasium and the swimming pool
▼体育中心外观局部,两馆以架空平台联系,形成横贯东西的视觉通廊,partial exterior view, the two halls are connected by an overhead platform to form a visual corridor across the East and west
▼体育中心外观局部,外墙面材料为白色铝板,每两组白色铝板之间设玻璃幕墙,partial exterior view, using white aluminium boards as the exterior wall, and the the gap between each two petals is glass curtain wall
▼体育中心外观局部,首层设有人行景观步道,partial exterior view with the walking garden space at the ground level
本工程两座场馆主体均采用型钢桁架结构结合钢筋混凝土混凝土框架结构,屋面采用的是曲面网壳结构。花瓣边缘的“花肋”与落地的直柱、斜柱、斜撑梁共同构成一品“R 字形”桁架,每两品桁架组成一个稳定的巨构柱,再结合型钢横梁将十个 R 型柱拉结成为一个完整的外围护结构体系。内部结构为 8mx8m 的钢筋混凝土框架结构体系,在外维护结构交界处均以混凝土浇筑为一体,增强了结构整体刚度。
The main body of the two stadiums in this project adopts steel truss structure combined with reinforced concrete frame structure, and the roof adopts curved reticulated shell structure. The “flower ribs” at the petal edge, together with the landing columns, inclined columns and diagonal bracing beams, constitute a “R-shaped” truss. Each two-grade truss forms a stable gigantic column, and then ten R-shaped columns are tied together by a combined steel beam to form a complete peripheral protection structure system. The reinforced concrete frame structure with internal structure of 8mx8m is integrated with concrete pouring at the junction of external maintenance structure, which enhances the overall stiffness of the structure.育中心外观局部,铝板“花瓣”边缘的“花肋”与落地的直柱、斜柱、斜撑梁共同构成一品“R 字形”桁架,partial exterior view, the“flower ribs”at the petal edge, together with the landing columns, inclined columns and diagonal bracing beams, constitute a“R-shaped”truss
巨大的“花瓣”构件悬挑距离达到了六米左右,产生了向外侧的倾覆力矩,同时场馆的穹顶也产生了向外的水平推力,这样一来,两股合力形成了更加不利的倾覆力,但能够提供稳定作用的垂直柱子又只有一圈,加剧了整体结构的不稳定性。设计中为了解决倾覆问题,一方面增加了垂直大柱子的自重,一方面在屋顶上增加了连续的环梁和楼板,起到“紧箍”的作用,抵消倾覆力。
The huge “petal” component cantilever distance reaches about six meters, which produces the overturning moment to the outside, and the dome of the stadium also produces the horizontal thrust to the outside. As a result, the combined force of the two strands forms a more disadvantageous overturning force, but only one circle of vertical columns can provide stability, which aggravates the instability of the whole structure. In order to solve the problem of overturning, on the one hand, the self-weight of vertical large columns is increased, on the other hand, continuous ring beams and floors are added to the roof to act as “hoops” to counteract the overturning force.
“R桁架细节,details of the“R-shaped”truss
体育馆比赛大厅净高约 20m,阳光通过顶部“花蕊”中的透明部分,可照射进室内,再经过反光板的漫反射,使室内获得充分的自然光。篮球训练场位于主看台下,最低一侧净高可满足 7m 净高要求。
The net height of the gymnasium competition hall is about 20m. The sunlight passes through the transparent part of the top “flower stamen” and can be illuminated into the room. Then it can be diffused by the reflecting board, so that the room can get sufficient natural light. The basketball training ground is located under the main stand. The net height of the lowest side can meet the requirement of 7m net height.
▼体育馆空间,充满自然光线,thegymnasium competition hall withsufficient natural light
▼体育馆空间的篮球训练场,thebasketball training ground in thegymnasium competition hall
游泳馆比赛厅净高约 15m,顶部和两侧均可以获得自然采光,具有开敞明亮的比赛环境。训练池位于辅助用房一侧,保证比赛池一侧界面完整,使观众区具有良好的观赛体验。
The net height of the swimming pool competition hall is about 15 meters. Natural lighting can be obtained on the top and both sides. It has an open and bright competition environment. The training pool is located on the side of the auxiliary room, which guarantees the integrity of the interface on the side of the competition pool and makes the spectator area have a good experience of watching the match.
▼游泳馆空间,屋面采用曲面网壳结构,the swimming pool competition hall,the roof adopts curved reticulated shell structure
▼游泳馆空间,顶部和两侧均可以获得自然采光,the swimming pool competition hall, natural lighting can be obtained on the top and both sides
体育建筑有间歇性使用的特点,比赛时使用人数多,而平时却存在大量闲置空间,而这些闲置的空间也会产生很多的维护费用,这是现代的体育建筑发展的一个非常重要的弊端。赛后问题也对体育建筑的可持续性提出了挑战。两馆首层主要设计为体育用品商店、健身房等可供出租的体育相关产业用房,便于市民平时参与体育锻炼,形成“以商养体”的运营模式。
Sports buildings have the characteristics of intermittent use. There are many people using them in competitions, but there are a lot of idle space in peacetime, and these idle space will also produce a lot of maintenance costs, which is a very important drawback of the development of modern sports buildings. Post-competition issues also challenge the sustainability of sports buildings. The first floor of the two gymnasiums is mainly designed as sports goods stores, gymnasiums and other sports-related industrial rooms for rent, so as to facilitate citizens to participate in physical exercise in peacetime, and to form a “commercial health” operation mode.
泳馆入口大厅,the entrance of the swimming pool competition hall
两个椭圆形的场馆成八字形布置,开口正对基地西侧的春晖路,八字形开口环抱前广场,作为主要的人行广场,在广场两侧是次要车型入口,作为消防与应急所用。东面广场是次要的人行广场,沿其两侧是主要车行入口,连接基地东北角和东南角的停车场,东北角、西南角的停车场主要服务观众,东南角的停车场主要服务运动员和工作人员,做到流线分离,人车分流。环绕建筑主体是硬质广场,可兼做应急车道和消防车道所用。
The two oval venues are arranged in octagonal form. The opening is directly opposite to Chunhui Road on the west side of the base. The octagonal opening surrounds the front square. As the main pedestrian square, the entrance of the secondary vehicle type is on both sides of the square, which is used for fire fighting and emergency response. The Eastern square is the secondary pedestrian square. Along its two sides are the main entrance to the car park, which connects the northeast corner and southeast corner of the base. The Parking lot in the northeast corner and southwest corner mainly serves the audience. The Parking lot in the southeast corner mainly serves the athletes and staff, so as to achieve streamline separation and traffic diversion. The main body of the building is a rigid square, which can be used as both emergency lane and fire lane.
▼体育中心夜景,首层设有停车场空间,the night view of the sports center with the Parking space at the ground level
本案设计中引入“立体交通”概念,两个场馆的观众人流均从场馆内部直接疏散到大平台上,再由坡道和大台阶定向疏散到东西广场,再由东西广场分别疏散到东西两条城市道路,最终疏散到玉苍路,这种人流的疏散方式避免了大量人流在短时间内对主干道的冲击。大平台的定向疏散也避免了大量无序人流对建筑底部商业的冲击。
In this case, the concept of “three-dimensional traffic” was introduced. The audience flow of the two venues evacuated directly from the inside of the venue to the platform, then directionally evacuated from ramps and large steps to the East-West Plaza, then evacuated from the East-West Plaza to the East-West two urban roads respectively, and eventually to the Yucang Road. This evacuation method avoided the impact of a large number of people flow on the main road in a short time. Directional evacuation of large platforms also avoids the impact of a large number of disorderly flow of people on the bottom business of buildings.▼体育中心夜景,项目引入“立体交通”概念,the night view of the sports center, introducing the concept of“three-dimensional traffic”
在项目设计过程中,我们也留下了一些遗憾。比如为了将双馆明确定义为 24m 以下的多层建筑而增设的屋顶檐口的天沟,破坏了建筑花瓣造型的流畅感。再比如“花瓣”内部的倾斜空间,原本考虑作为特色的室内空间,但由于结构不利因素没有实现,削弱了空间的独特性。这些遗憾也激励着我们在以后的设计创作中,发扬精益求精的“大国工匠”精神,将建筑的每一处空间品质,每个细部处理都考虑得更加周到合理,打造优质的精品工程。
In the process of project design, we also left some regrets. For example, in order to clearly define the Shuangguan as a multi-storey building below 24 meters, an additional gutter at the eaves of the roof destroys the fluency of the petal shape of the building. Another example is the inclined space inside the petal, which was originally considered as the characteristic indoor space, but the uniqueness of the space was weakened because of the unfavorable structural factors. These regrets also inspire us to carry forward the spirit of “big country craftsmen” to strive for excellence in the future design and creation, and to consider the quality of every space and every detail of the building more thoughtfully and reasonably, so as to create high-quality and high-quality projects.
▼总平面图,site plan
▼体育馆二层平面,2F of the multi-functional gymnasium
▼游泳馆二层平面,2F of the swimming pool
▼游泳馆三层平面,3F of the swimming pool
通用屋面,general roof
▼游泳馆剖面图,section of the swimming pool
▼体育馆剖面图,section of the multi-functional gymnasium
▼通用墙身大样,wall details
项目名称:苍南体育中心设计方:中南建筑设计院(海南华筑国际工程设计咨询管理公司)设计年份:2010-2011 完成年份:2015 主创:黎鹰设计团队:建筑:黎鹰,高洁,杨光,毋安晨炜结构:申涛,李战利,张耀辉,李雷卡,张振炫给排水:杨运波,李静,晏艳霞,彭勃电气:王舒文,曹兴昱,朱本龙暖通:李斌,胡艳,曹涛造价:宋天清项目地址:浙江苍南基地面积:44871㎡建筑面积:30023.88㎡结构形式:钢筋混凝土、钢混合结构摄影版权:丁烁客户:苍南县体育局
Project name: Cangnan Sports Center
Design: Central South Architectural Design Institute (Hainan China-Architectural International Engineering Consulting & Managing Company)Design year: 2010-2011
Completion year: 2015
Leader design: Liying
Design team:Architecture: Liying, Gaojie, Yangguang, Wuanchenwei
Structural Engineering: Shentao, Lizhanli, Zhangyaohui, Lileika, Zhangzhenxuan
Water Supply and Drainage: Yangyunbo, Lijing, Yanyanxia, Pengbo
Electrical Engineering: Wangshuwen, Caoxingyu, Zhubenlong
HVAC: Libin, Huyan, Caotao
Cost Engineering: Songtianqing
Project location: Zhejiang, Cangnan
Site Area: 44871㎡
Gross Built Area: 30023.88㎡
Photo credits: Dingshuo
Clients: Cangnan Sports Bureau
{{item.text_origin}}

