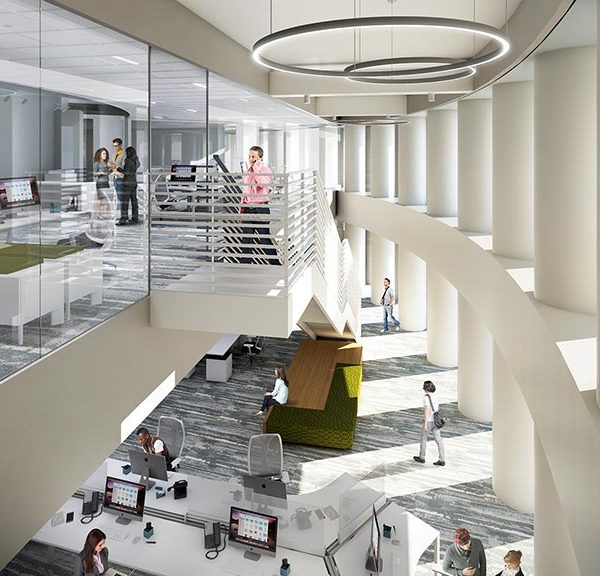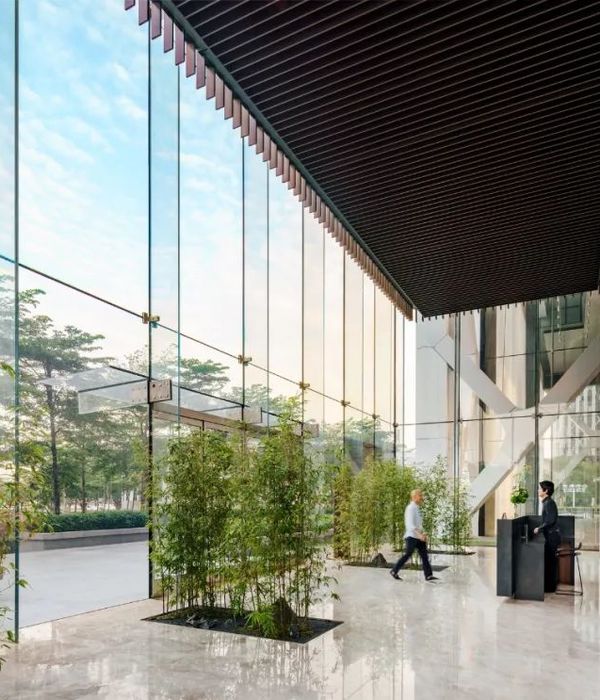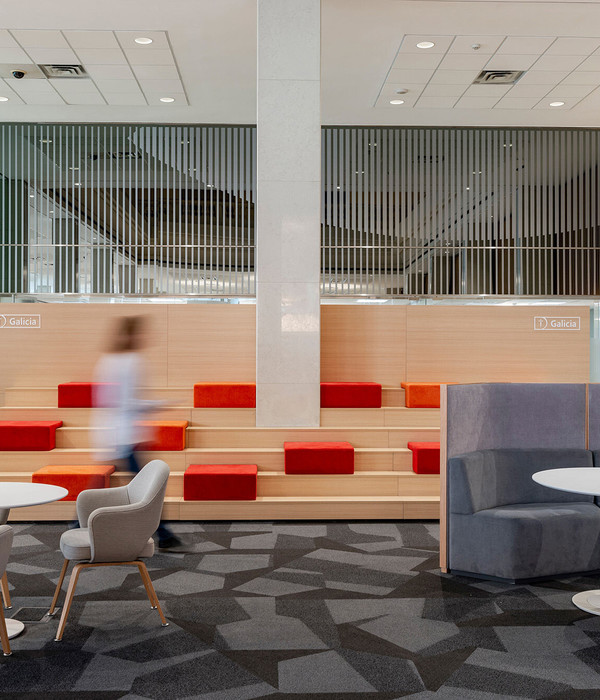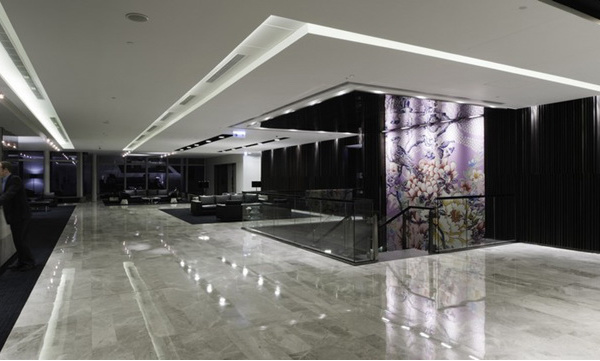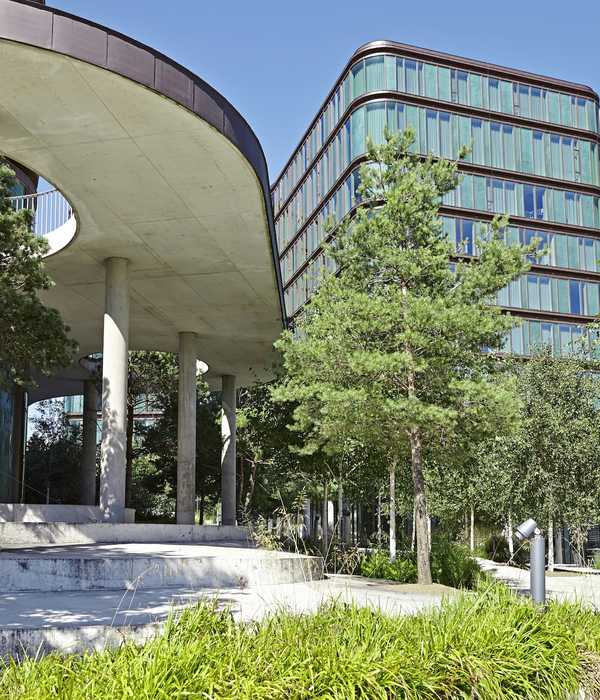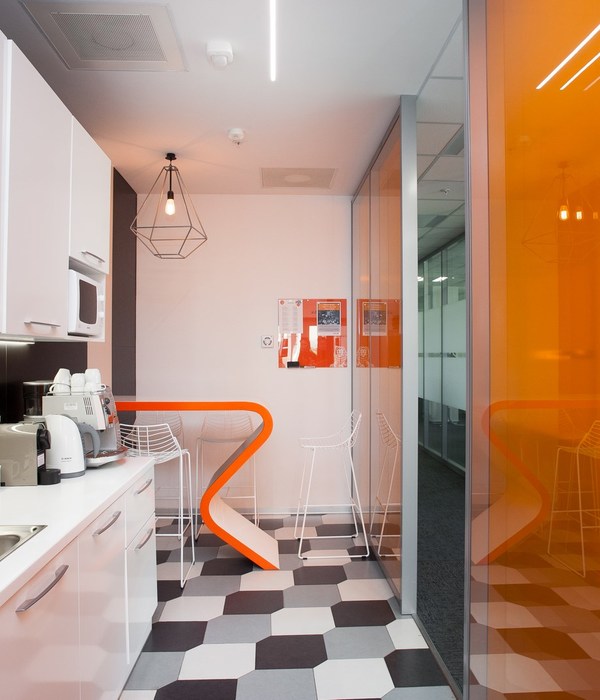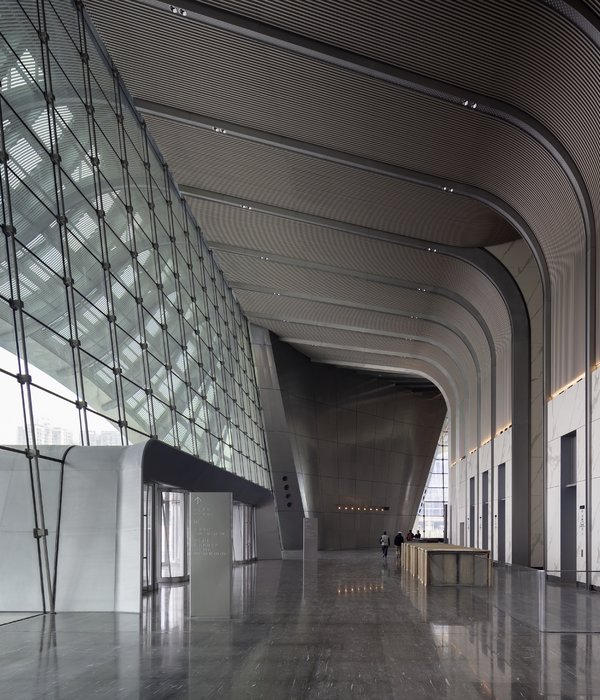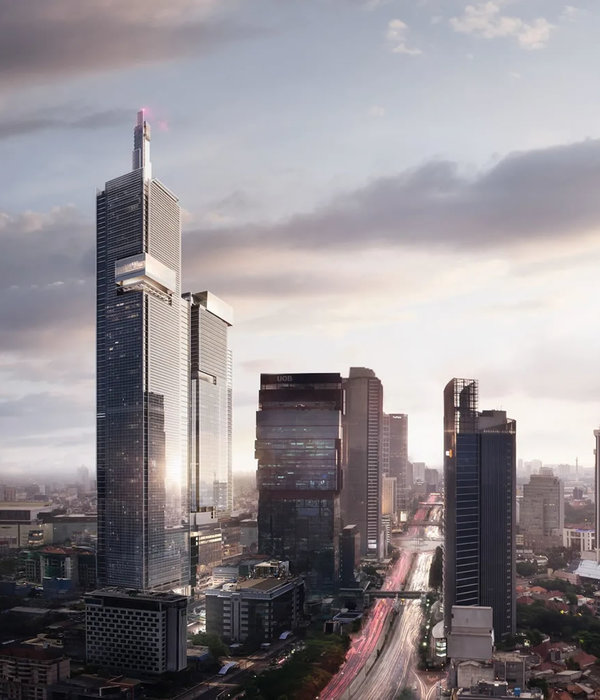项目基地所处的杭州市西湖风景名胜区四眼井,是景区内旅游的热点区域,也是杭州民居改造类项目发展的源头。项目拥有景区内稀缺的独立绿林景观,业主希望项目有自身独特的建筑风格,同时可以最大限度的纳入周边景观,成为让人拥有难忘体验的瑜伽活动场所。
The four-eye well in the West Lake Scenic Area of Hangzhou, where the project base is located, is a hot spot for tourism in the scenic area and the source of the development of residential renovation projects in Hangzhou. The project has a rare independent green forest landscape in the scenic area. The owner hopes that the project will have its own unique architectural style, and at the same time, it can incorporate the surrounding landscape to the greatest extent, and become a yoga activity place with an unforgettable experience.
▼项目概览,overview © Allen
▼入口立面,entrance facade © Allen
▼底层接待空间室外特写,Closer look of the reception space on the ground floor © Allen
项目原状建筑为一栋三层的欧式风格民房,如何把此建筑改造为理想的瑜伽活动场所?
The original building of the project is a three-story European-style house. How to transform this building into an ideal place for yoga activities?
▼项目改造前原状,before renovation © 微筑设计工作室
设计师从建筑所需承载的功能出发进行设计构思:瑜伽是一种身体、心灵与精神和谐交融的活动,在给人以柔美健康印象的同时,展现出修炼者对身体力量与协调性的控制。设计受此活动状态的启发,采用具有柔美线条感的弧形曲面作为外观的建构元素,同时以曲面之间的交接,碰撞出具有力量感的节点,使建筑外观呈现了柔美与力量的交融。使用白色涂料作为外立面材料,映衬于周围茂密的树林,展现出纯洁静谧的整体气质。
The designer starts from the function of the building to carry out the design concept: Yoga is an activity where the body, mind and spirit are harmoniously blended. While giving a soft and healthy impression, it also shows the practitioner’s control over physical strength and coordination. . The design is inspired by this state of activity. It uses curved surfaces with a sense of soft lines as the structural elements of the appearance. At the same time, the junctions between the curved surfaces collide with nodes with a sense of strength, making the appearance of the building present a blend of softness and strength. White paint is used as the material for the façade, reflecting the surrounding dense woods, showing a pure and quiet overall temperament.
▼由周围环境看建筑, viewing the project from surrounding environment © 微筑设计工作室
▼建筑外观,exterior appearance © 微筑设计工作室
▼具有柔美线条感的弧形曲面作为外观的建构元素, curved surfaces with a sense of soft lines as the structural elements © 微筑设计工作室
▼入口立面水景, water landscape in front of the building © 微筑设计工作室
▼立面细部,details of the facade © 微筑设计工作室
▼阳台细部,detail of the balcony © 微筑设计工作室
建筑每个立面的弧形线条,在上下相邻两层进行镜像错落,增加了风格上的灵动性,同时,外包的线条,遮挡住了原欧式建筑厚重的线脚,为项目诠释出属于自己独特的风格特征。
The curved lines of each facade of the building are mirrored and staggered on the upper and lower adjacent floors, which increases the agility of the style. At the same time, the outsourcing lines block the thick lines of the original European-style building and interpret it for the project. Unique style characteristics.
▼建筑的上下相邻两层镜像错落,The curved lines of each facade of the building are mirrored and staggered © 微筑设计工作室
▼独特而灵动的风格特征,Unique and etherealized style features© 微筑设计工作室
室内空间设计力求简洁,使用象牙白色微水泥作为主要装饰材料,覆盖主要墙面,屋顶与地面,使整个空间融为一体,消解由于原结构限制较大,层高较低所带来的压抑感。以实木地板,木饰面板,玻璃砖等材料进行点缀,为瑜伽活动营造出温馨宜人的内部环境。
The interior space design strives to be concise, using ivory white micro-cement as the main decoration material to cover the main wall, roof and ground, so that the entire space is integrated, eliminating the sense of depression caused by the large limitation of the original structure and the low floor height . It is embellished with solid wood floors, wood veneers, glass tiles and other materials to create a warm and pleasant internal environment for yoga activities.
▼室内休息厅,lounge © Allen
▼室内瑜伽私教室,yoga studio © Allen
▼室内特写,Interior close-up © Allen
▼室内走道,hallway © Allen
▼楼梯,staircase © Allen
▼一层平面图,ground floor plan © 微筑设计工作室
▼二层平面图,first floor plan © 微筑设计工作室
▼三层平面图,second floor plan © 微筑设计工作室
{{item.text_origin}}

