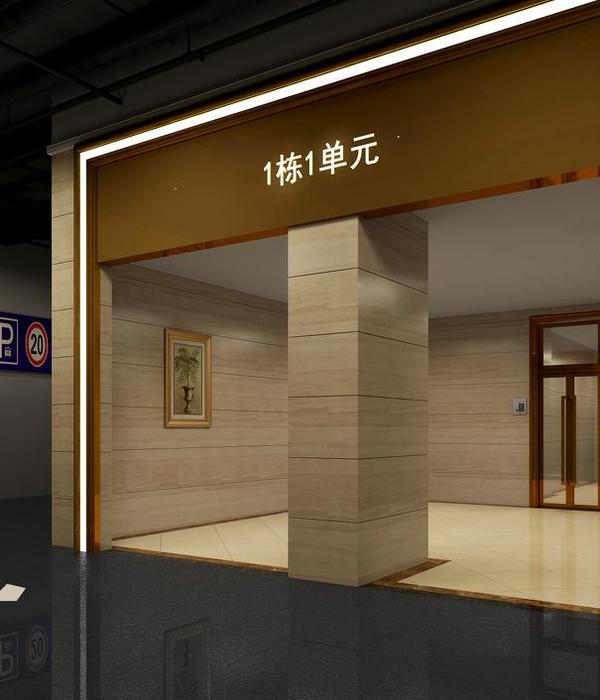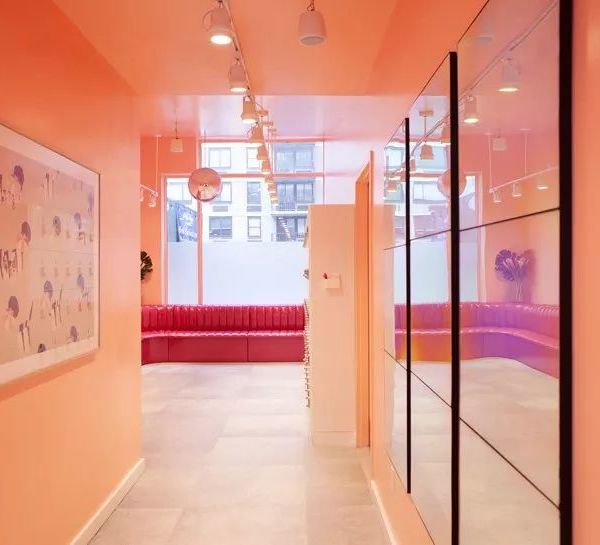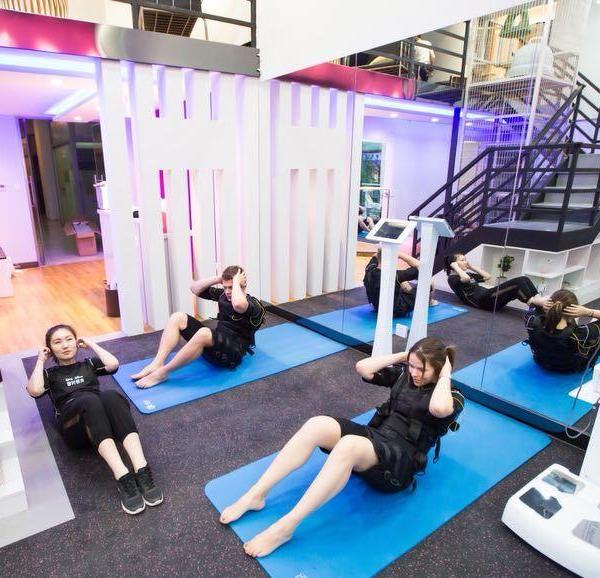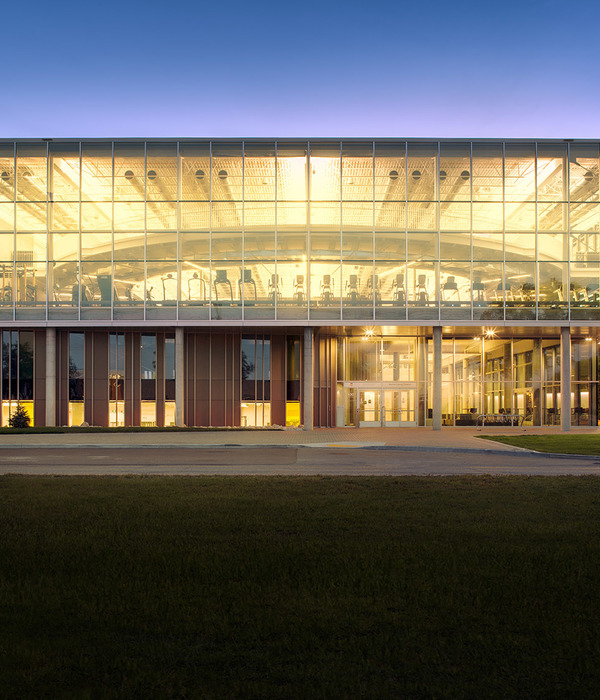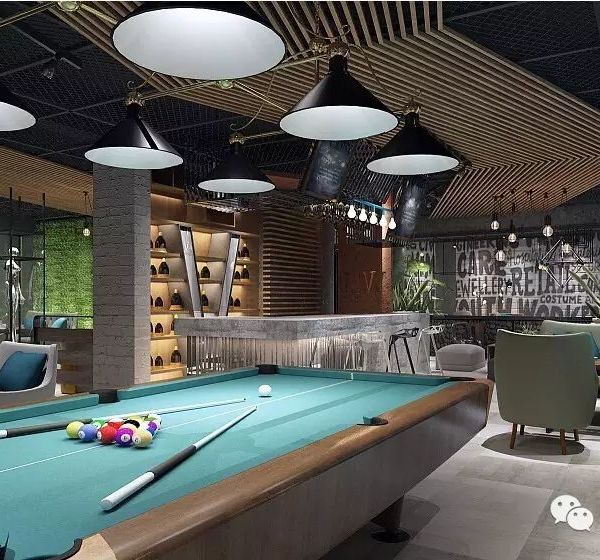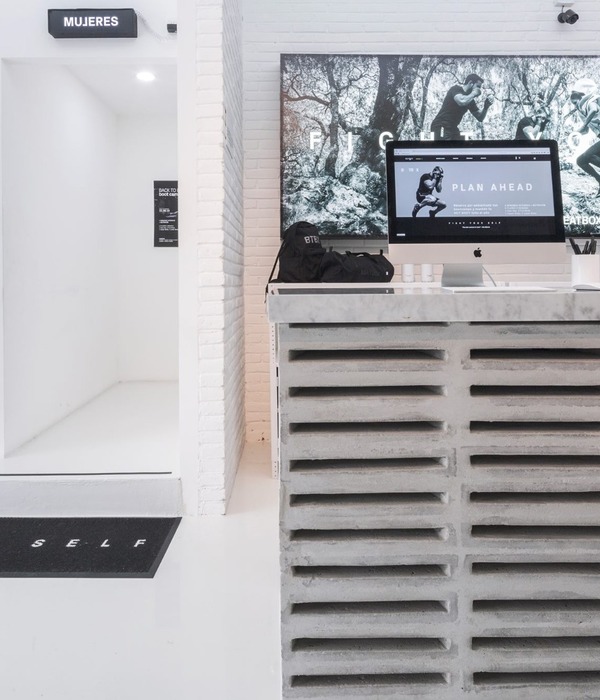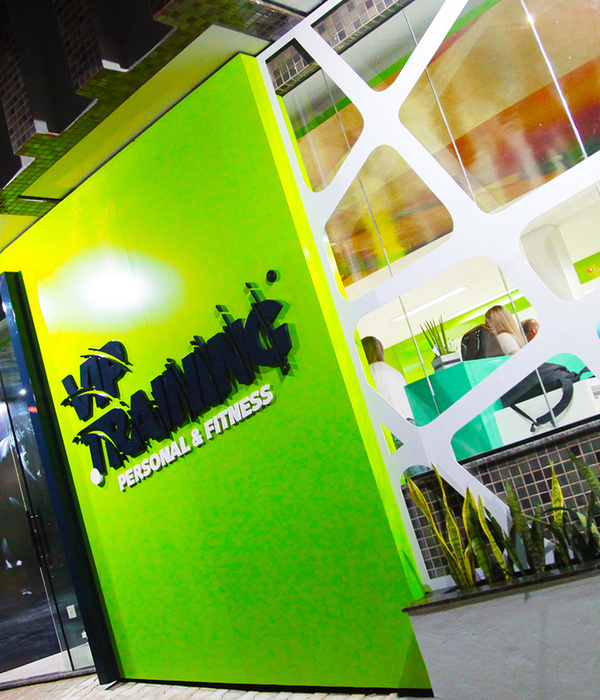法国AS建筑工作室联合浙江省建筑设计研究院中标瑞安城市新地标项目—瑞安市图书馆新馆
瑞安市地处浙江东南沿海,是浙江省重要的历史文化名城。回溯历史,瑞安图书馆始于心兰书社,也是全国最早的图书馆雏形之一。历史悠久,院落交织的玉海楼,是瑞安当地著名藏书楼。依托着深厚的江南文化底蕴和瑞安的图书馆文化发展历史,图书馆新馆的建设意在承继历史建筑中的灵魂,结合现代的建筑语言,打造属于瑞安新时代背景下的精神殿堂。
Located in the southeast coast of Zhejiang, Ruian city is an important historical and cultural city of the province. Looking back to the history, Ruian Library originated from Xinlan Book Society, which is one of the earliest prototype libraries in China. Yuhai Building is a famous local library of Ruian, with a long history and a lot of courtyards. Relying on the abundant connotation of Jiangnan Culture and the development history of the library culture of Ruian, the purpose of the construction of the new library is to inherit the soul of the historical architecture and create a spiritual palace in the new era of Ruian with the support of the modern architectural language.
项目处于瑞安市未来滨海新区的核心地带——中塘湖一隅。作为新区最先启动项目,具有引领新城建设的意义。
The project is located in Zhongtang Lake, the core of the future Binhai New Area of Ruian. As the first project of the New Area, it is of great significance for leading the construction of the new city.
通过对瑞安当地文化的研究,我们将江南建筑粉墙黛瓦的意象、玉海楼的庭院空间、心兰书社的柱廊空间以及瑞安当地的木活字印刷术等传统文化元素融入建筑设计中,并把塘河文化中的小桥流水、亭台码头的意象引入景观设计之中。
传统文化与现代技术的融合,碰撞出属于瑞安的图书馆新馆——瑞安书院。
Through the study of local culture of Ruian, we have integrated the image of white wall and black tile of Jiangnan architecture, the courtyard space of Yuhai Building, the colonnade space of Xinlan Book Society, the local wooden movable type printing and other traditional cultural elements into the architectural design, and introduced the images of “Small Bridge over the Brook” and “Pavilion Wharf” Tanghe River Culture into the landscape design. The fusion of traditional culture and modern technology brings about the new version of Ruian Library - Ruian Bookyard.
场地三
面临水。在功能布局上,
建筑的主门厅则位于建筑的中央,作为核心枢纽,紧密联系着建筑内部各个功能空间。
The site is facing waters on three sides. In terms of functional layout, the main foyer is located in the center of the building, serving as the core hub, closely connecting various functional spaces inside the building.
建筑整体呈两边高中间低的布局形态,强化行政主轴线。通过体量的切分,弱化建筑庞大的体量感。横向植入三个庭院空间,强化东西向的空间秩序。再通过坡屋顶形式的整合,将各个体块组织成统一的整体。建筑主体高低错落有序,虚实相生,彰显新建筑落成的大气与典雅。
The overall layout of the building is high on both sides and low in the center, strengthening the main administrative axis. The sense of huge volume of the building is weakened by a dedicate segmentation. Three courtyard spaces are embedded horizontally, strengthening the space order from east to west. Then the integration of the slope roof covers all individual blocks as a unified whole. The main body of the buildingis with orderly highs and lows, complementary reality and illusion, highlighting the magnificence and elegance of the new library.
建筑主入口位于东侧广场,面向城市主路,通过一条柱廊空间引导市民进入主门厅。
行走在主入口柱廊中,步移景异,可感受到建筑屋顶高低错落形成的光影变化,同时也可饱览湖面优美的景观。
The main entrance of the building is located in the east square, facing the main road of the city, and leads citizens into the main foyer through a colonnade space. Walking in the colonnade of the mainentrance, different views are in your sight following your paces, feeling the light and shadow changes formed by the highs and lows of the building roof, while enjoying the wonderful view of the lake.
建筑首层以门厅为纽带,主要布置24小时城市书房、学术报告厅、展览、研讨室、咖啡休闲、书店等公共服务功能,面向市民开放,主要阅览空间从二层开始。
The first floor of the building is linked by the foyer, decorated with public service functions such as 24-hour urban study, academic lecture hall, exhibition, seminar room, coffee and leisure and bookstore, all opening to the public. The main reading space starts from the second floor.
主门厅南北通透,空间开敞明亮。通过阶梯阅览以及庭院空间的植入,引导市民进入不同的功能空间。
With a through way from north to south, the main foyer is an open and bright space. The reading steps and the courtyards guide the citizens into different functional spaces.
建筑整体色彩以灰色、白色和木色为主,呈现出江南建筑粉墙黛瓦的城市意象。在立面细节设计中,引入传统的帘席以及木活字印刷术的概念,演绎出南向立面柱廊间的金属遮阳幕帘,以及东立面底部灰砖的雕刻肌理。
The overall building is mainly in grey, white and wood colors, presenting the city vision of Jiangnan buildings with white walls and black tiles. In the detail design of the facade, the concept of traditional curtain mat and wooden movable type printing is introduced to deduce the metal shading curtain between the colonnades of the south facade and the carved texture of the grey bricks at the bottom of the east facade.
整体景观布局主要为东侧主入口广场、滨湖景观带、北侧沿河景观、庭院空间以及屋顶花园。
东侧主入口广场通过地面硬质铺装的引导、水景的营造,突出主立面简洁大气的城市形象,强化主入口廊道的导向性。
The overall landscape layout mainly includes the main entrance square on the east side, lakeside landscape belt, river view on the north side, courtyard space and roof garden. The east main entrance square highlights the simple and magnificent city image of the main facade and strengthens the guidance of the main entrance corridor through the guidance of hard pavement on the ground and the creation of water landscape.
滨湖景观带将塘河文化中小桥流水,亭台码头的意象引入设计之中,将滨湖空间打造成尺度宜人,环境优美的文化交流公园,推动瑞安文化以及旅游上的发展。
The lakeside landscape belt introduces the images of “Small Bridge over the Brook” and “Pavilion Wharf” in Tanghe River Culture into the design, making the lakeside space into a cultural exchange park with pleasant scale and beautiful environment, promoting the development of the culture and tourism of Ruian.
庭植以竹子为主,营造书院的空间氛围,结合庭院雕塑小品,展示古代文人、书院、书籍的历史。
屋顶花园结合绿植与木质铺地,散布于各个体块的交界处,为不同区域的读者提供了休憩交流的小尺度空间。
The courtyard planting is mainly based on bamboo to create the space atmosphere of the Academy, and display the history of ancient literati, academies and books in combination with the courtyard sculptures. The roof gardens, combined with green plants and wood paving, are scattered at the junction of the individual blocks, providing small spaces for the readers to rest and communicate in different areas.
信息化时代给大众提供了更多获取知识的途径,而图书馆作为传递知识的场所,虽不再局限于纸质书籍的借阅,核心功能却未曾改变。立足当下,展望未来,瑞安市图书馆新馆将让越来越多的人享受学习,享受进步。
The information age provides more ways for the public to acquire knowledge, while the library, as a place to transferk nowledge, is no longer limited to the borrowing of paper books though, its core function has never changed. Based on the present, looking into the future, the new version of Ruian Library will make more and more people enjoy learning a
nd applaud progress.
{{item.text_origin}}




