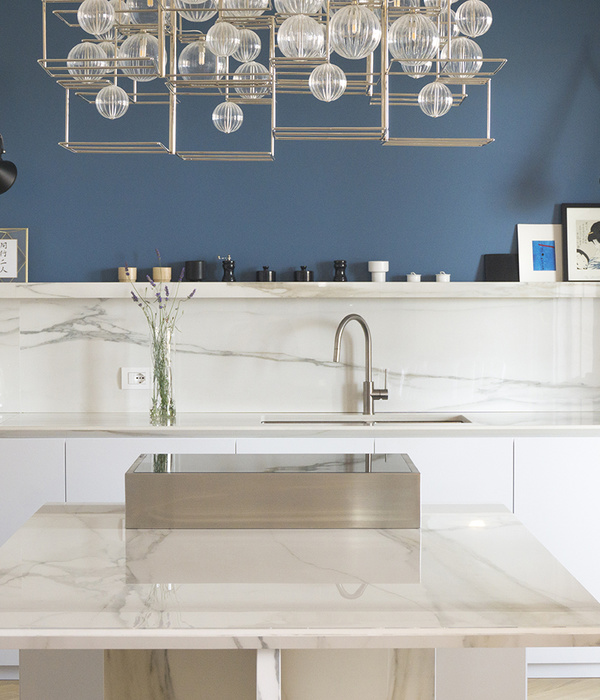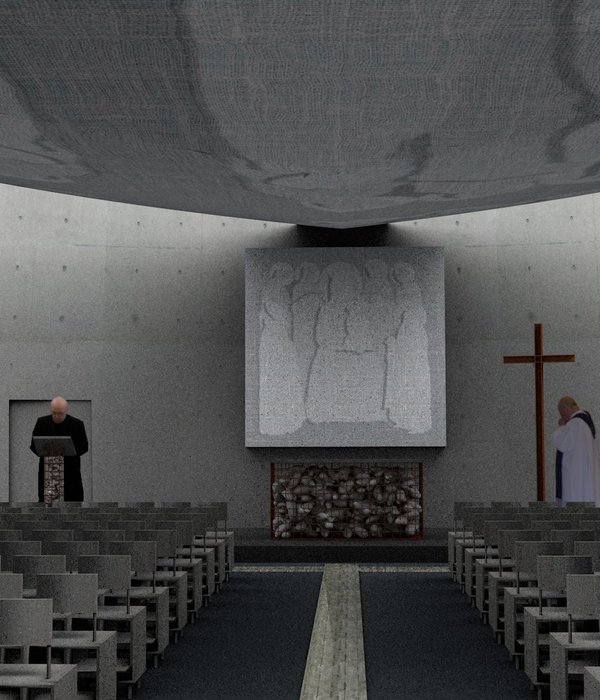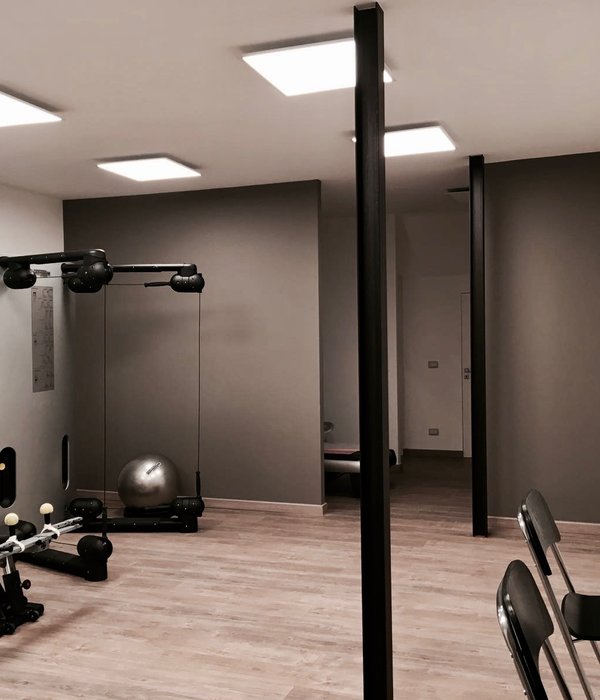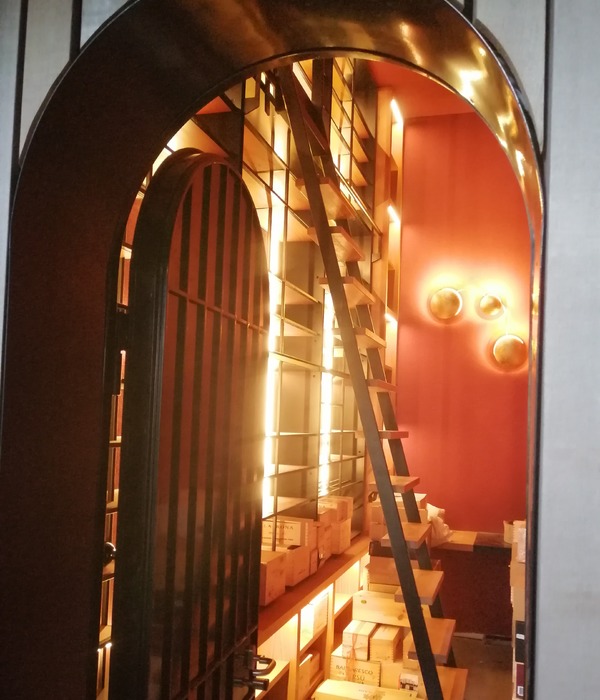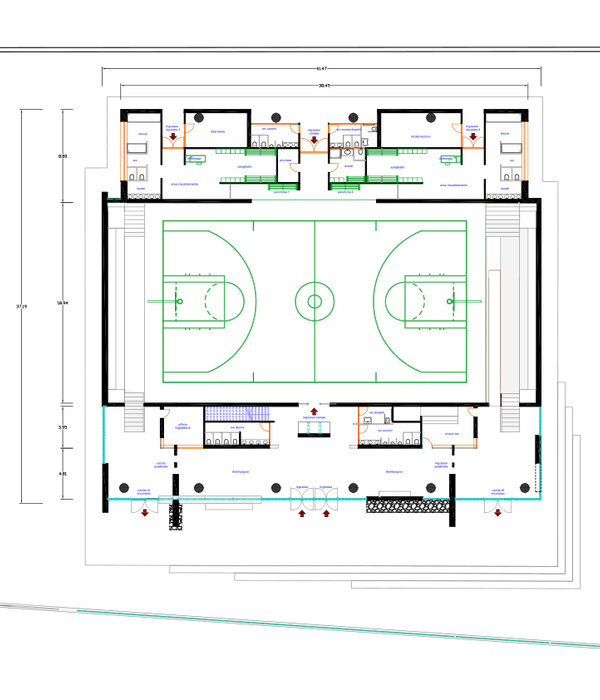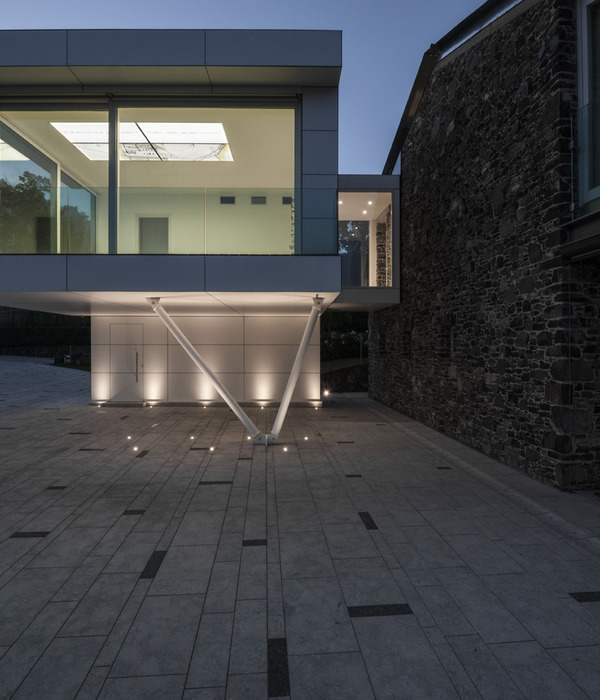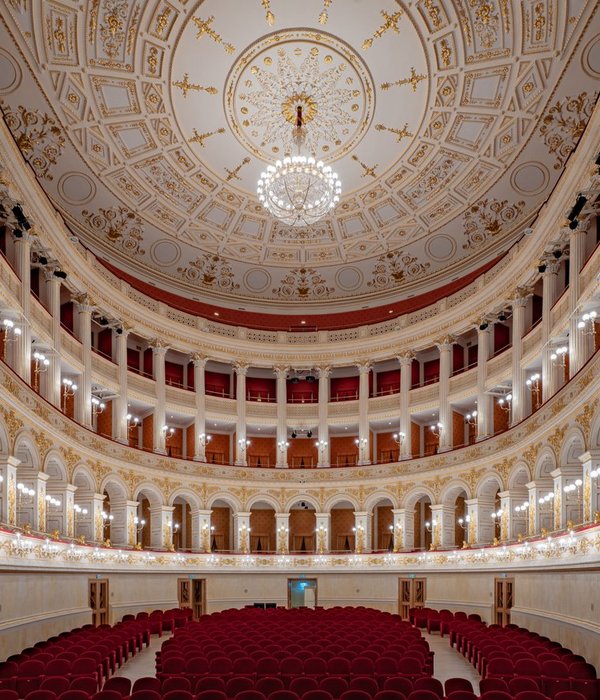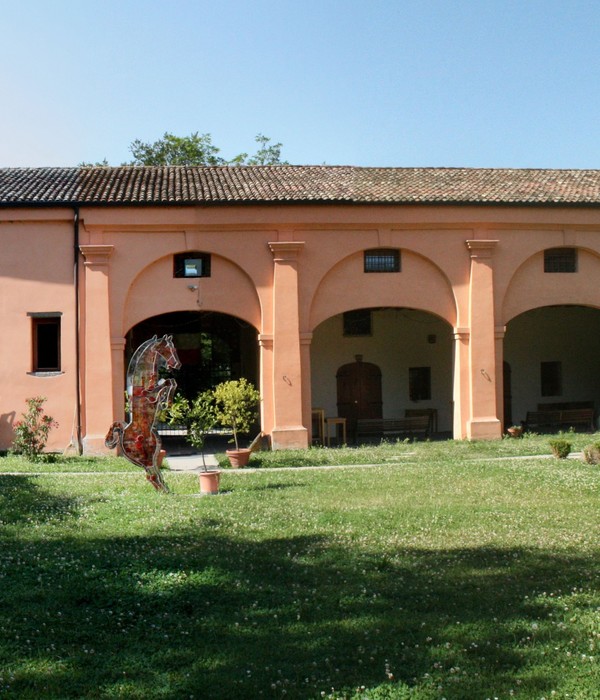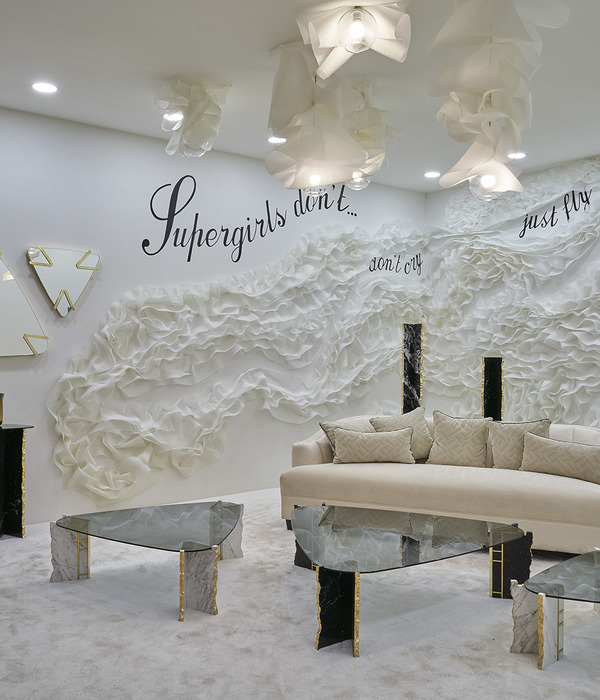加拿大校园空中跑道健身中心,活力四溢
由Cibinel Architects Ltd + Batteriid建筑事务所设计的“积极生活中心”无论是建筑设计、功能多样性还是与使用人员需求的契合度都做到了极致,获得了加拿大校园休闲运动协会的肯定。
Designed by Cibinel Architects Ltd + Batteriid Architects, the Active Living Centre was noted by the National Intramural-Recreational Sports Association (NIRSA) as a facility that exemplifies excellence in a number of critical areas, including architectural design, functionality, and how well the facility meets its intended purpose.
▽ 从建筑外观可以直接看到室内半空中的环形跑道,the elevated running track is visible from external
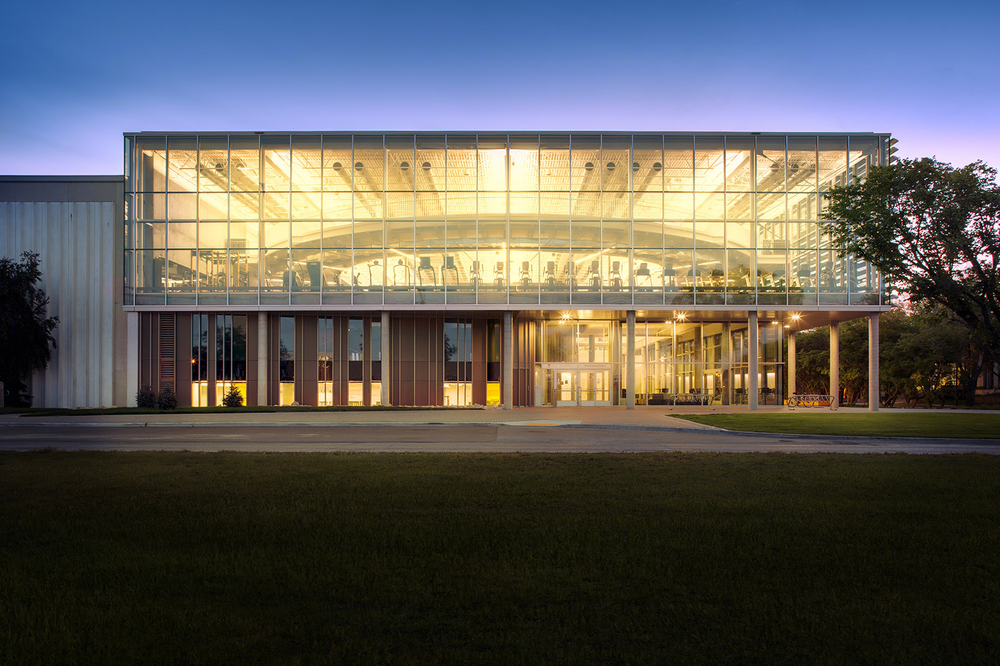
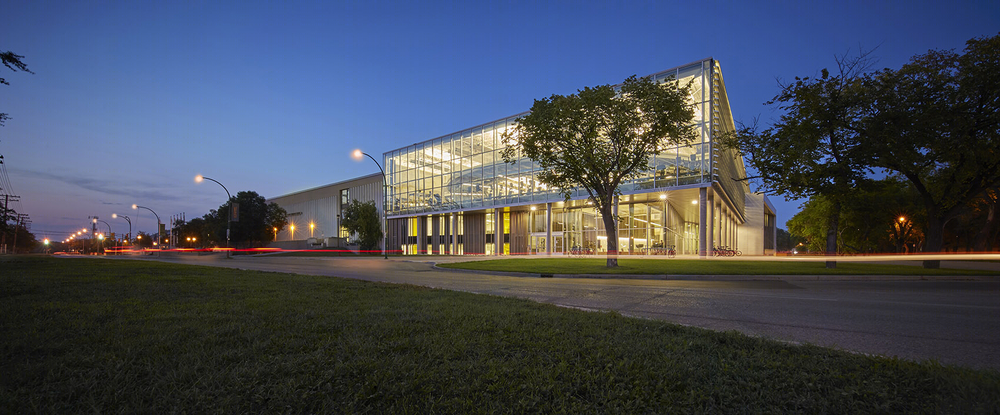
本项目的设计总监George Cibinel 则如此形容建筑与学校、社会之间的关系:“建筑位于校园一角、两条城市道路的交界处,正对校园接待中心,无论是自驾还是乘坐公共交通,所有前往学校的人都会经过这里。学校也利用这个机会,打造了一个充满活力和激情的建筑,培养学生和教职工更健康的生活习惯,创造出一个极富吸引力的场所。”
George Cibinel, the project’s Design Director, describes the facility’s importance to the campus and its relationship to the community, “the project is located at the corner of University Crescent and Dafoe Road, across from the campus Welcome Centre, which is an important pedestrian entrance to the campus for people arriving by car or by bus. The mandate of the University was to take this opportunity to create a dynamic and vibrant facility that would introduce students, faculty and staff to recreation as a healthy lifestyle and to create a place where they would love to stay”.
▽ 建筑位于学校与城市道路的交接处,the building is located at the corner of University Crescent and Dafoe Road
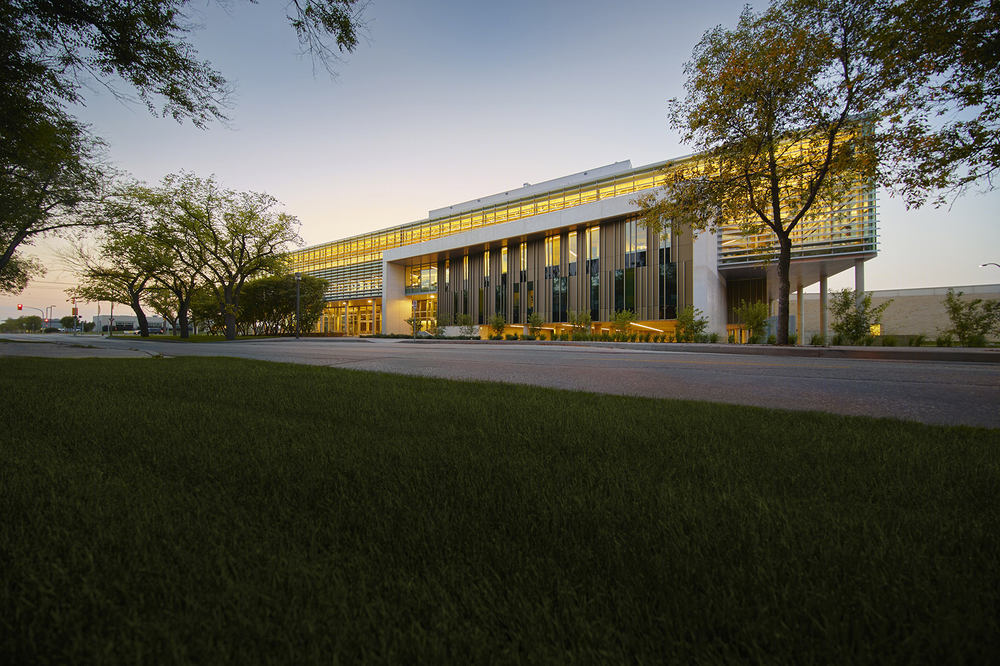
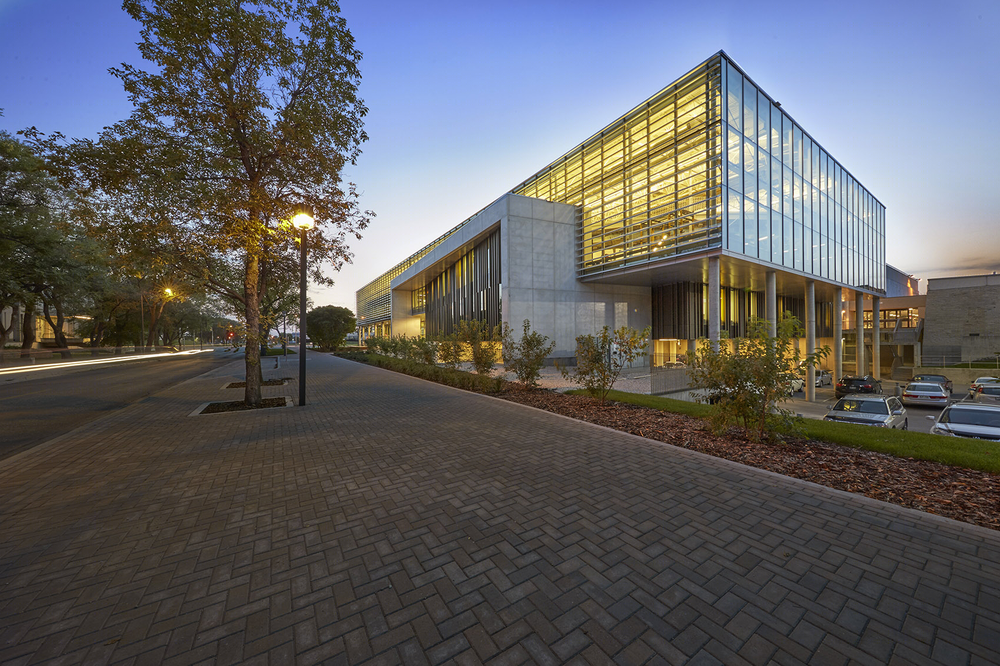
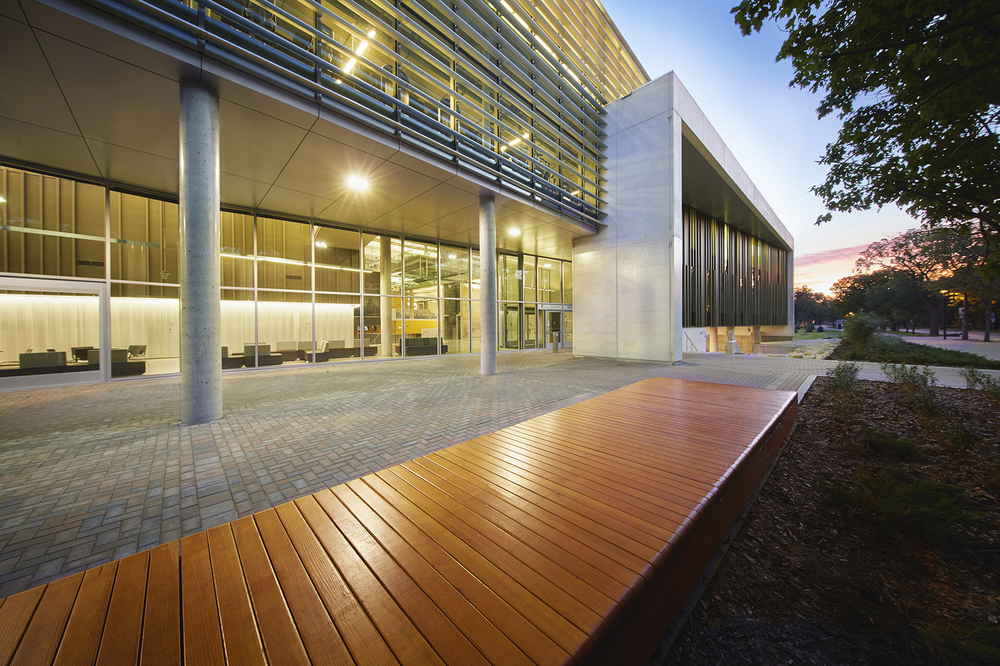
作为曼尼托巴大学Fort Garry校区的标志性建筑,这座面积高达100,000平方英尺的节能建筑极富吸引力,囊括了12米高的攀岩墙、200米长的环形空中跑道、超过1000架体育训练器材以及一个研究中心、大量力量训练设备和三个团体训练室,学校带来源源不绝的活力。
As the keystone of the university’s Fort Garry Campus, the 100,000 square foot, LEED Silver targeted facility boasts features and attractions such as a 12-metre climbing wall, an elevated 200-metre running track, and over 1000 pieces of free weights and accessories. A research centre, strength and conditioning facilities, and three group workout studios complete this state-of-the art facility.
▽ 巨大的室内空间,huge interior space
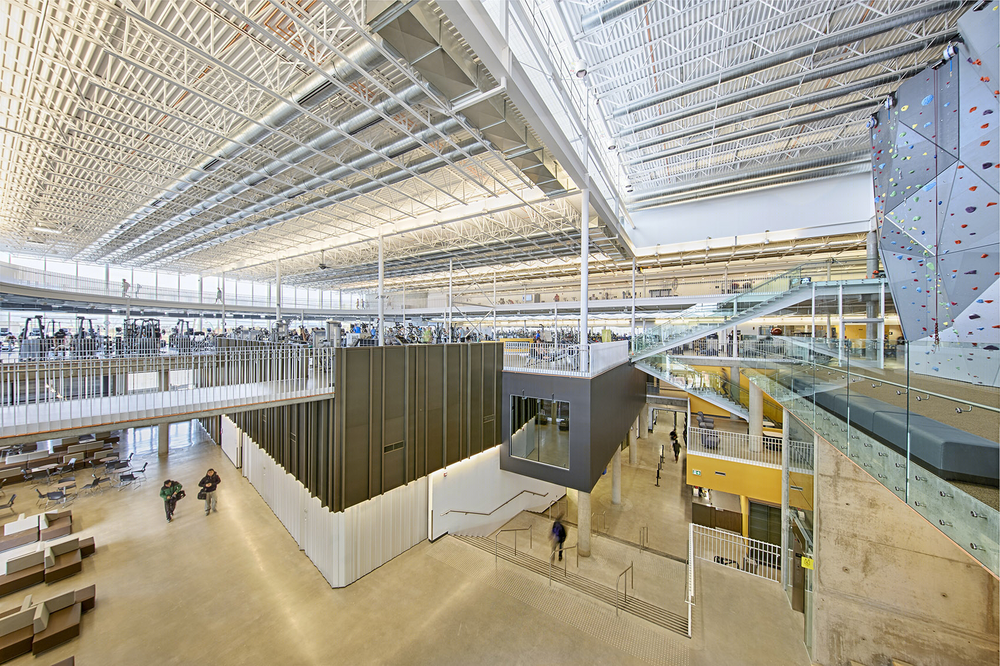
▽ 攀岩墙,climbing wall
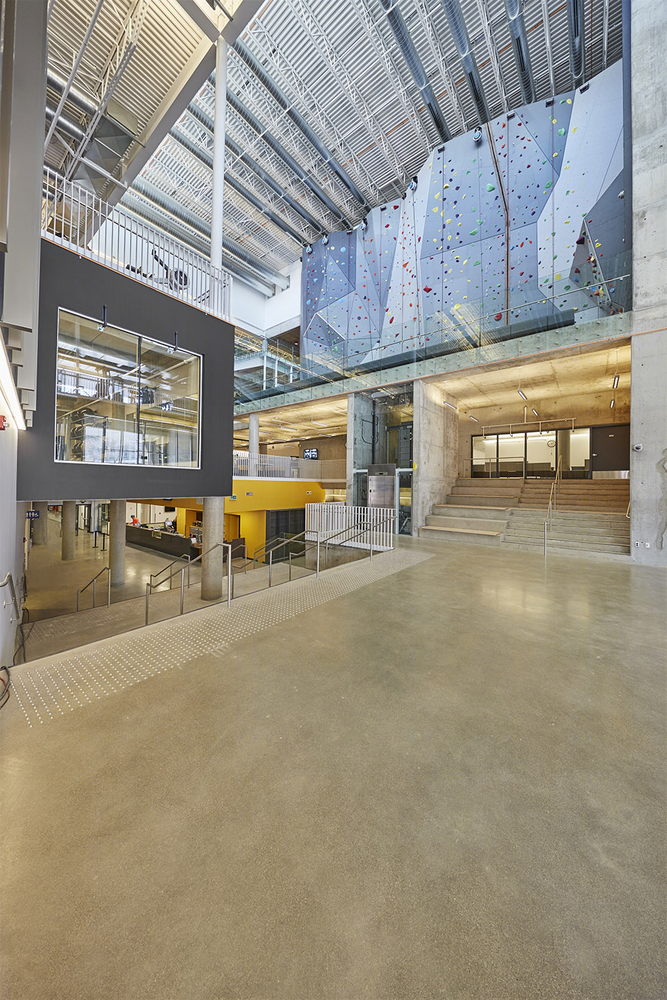
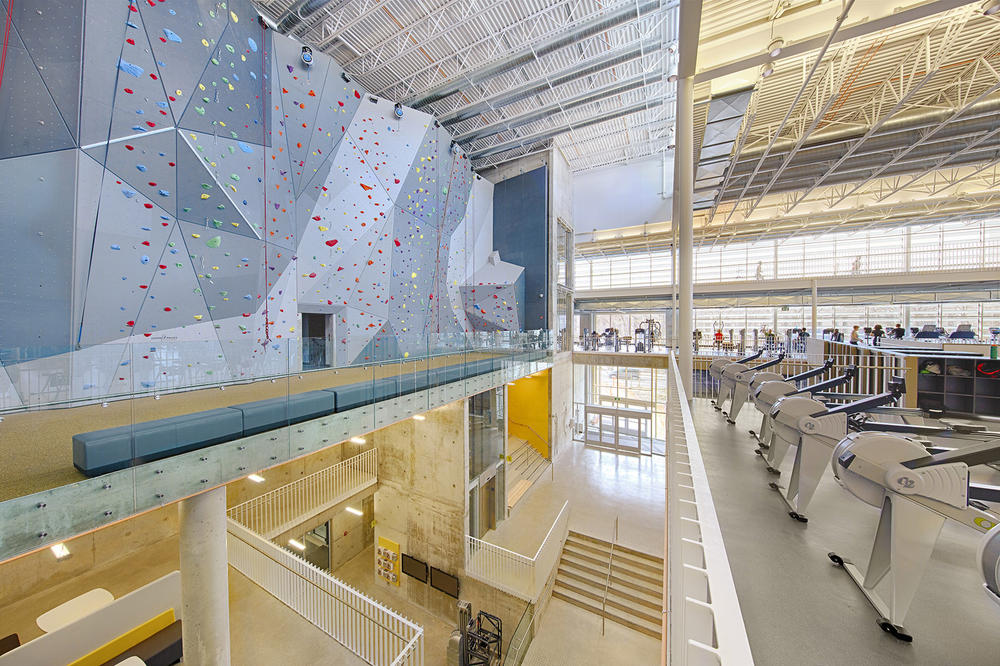
▽ 环形空中跑道,elevated running track
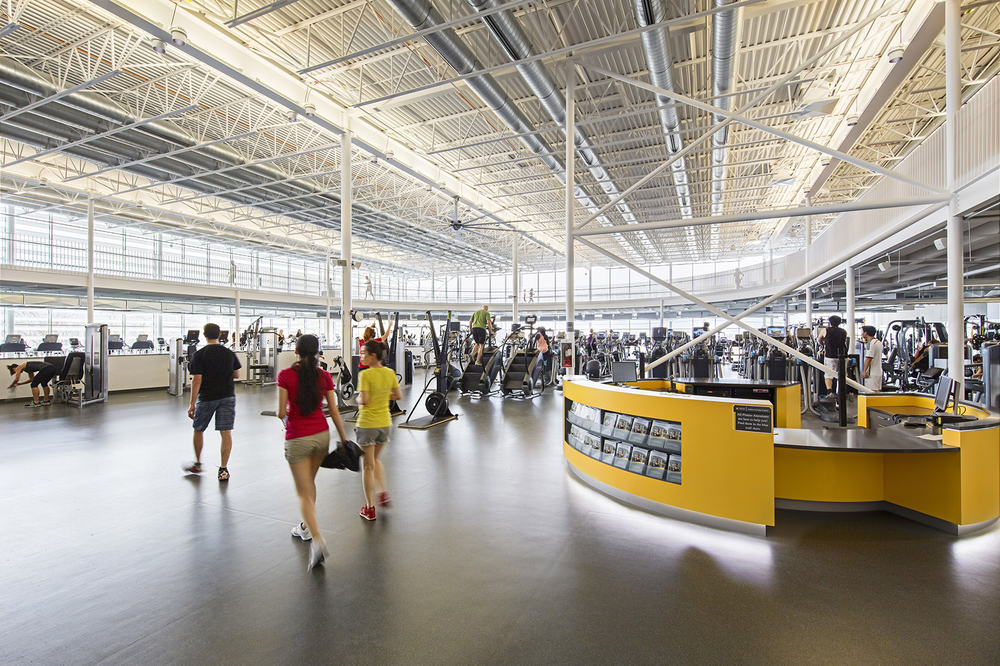

▽ 种类繁多的设备,training facilities
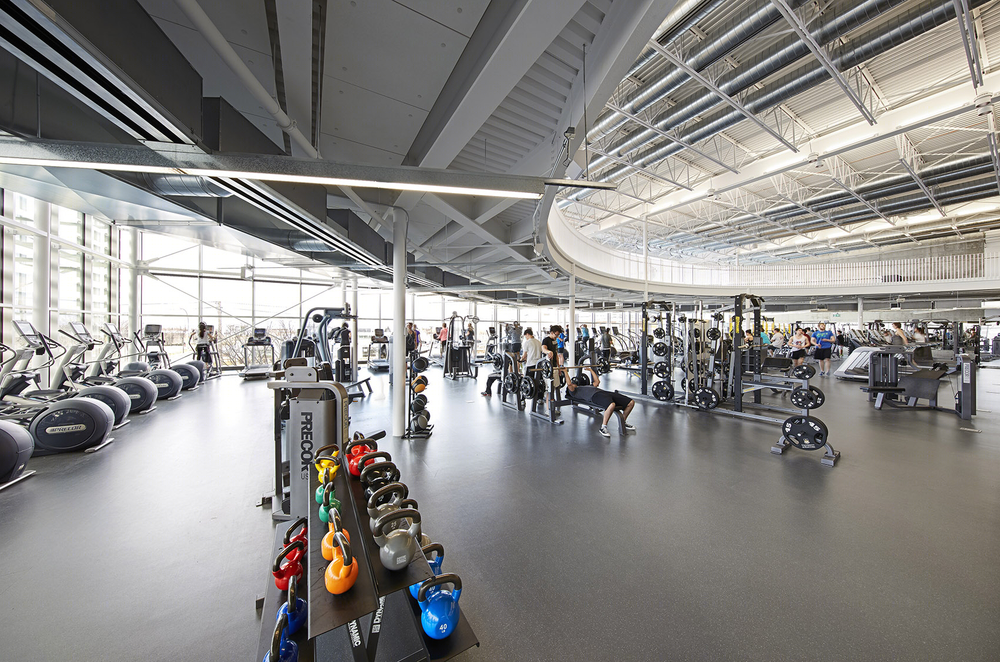

“学院、学校甚至这片区域的所有居民都为这个”积极生活中心“感到骄傲,” 加拿大
运动机能与娱乐管理学院院长
Douglas Brown说道,“我们相信它将激发学生、老师、职工甚至社会上所有人运动的热情。“
“The Active Living Centre is indeed a pride point for our faculty, university, and community,” says Dr. Douglas Brown, Dean, Faculty of Kinesiology and Recreation Management, University of Manitoba. “We believe it serves as a catalyst of health and well-being for our students, faculty, staff, and community as a whole.”
▽ 极富魅力的停留场所,a place where people would love to stay
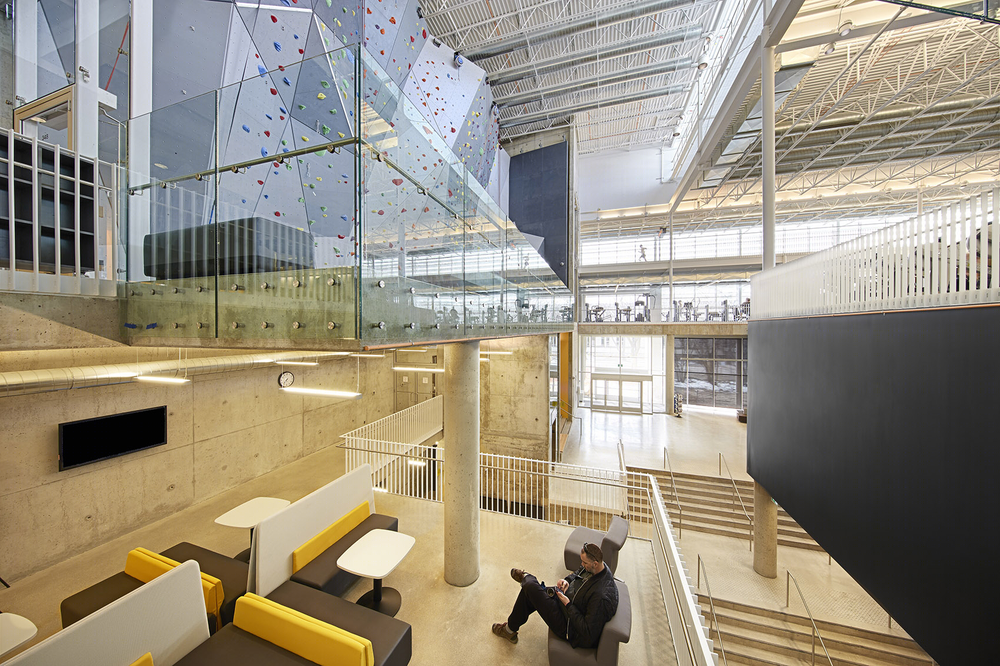

▽ 平面图,plan
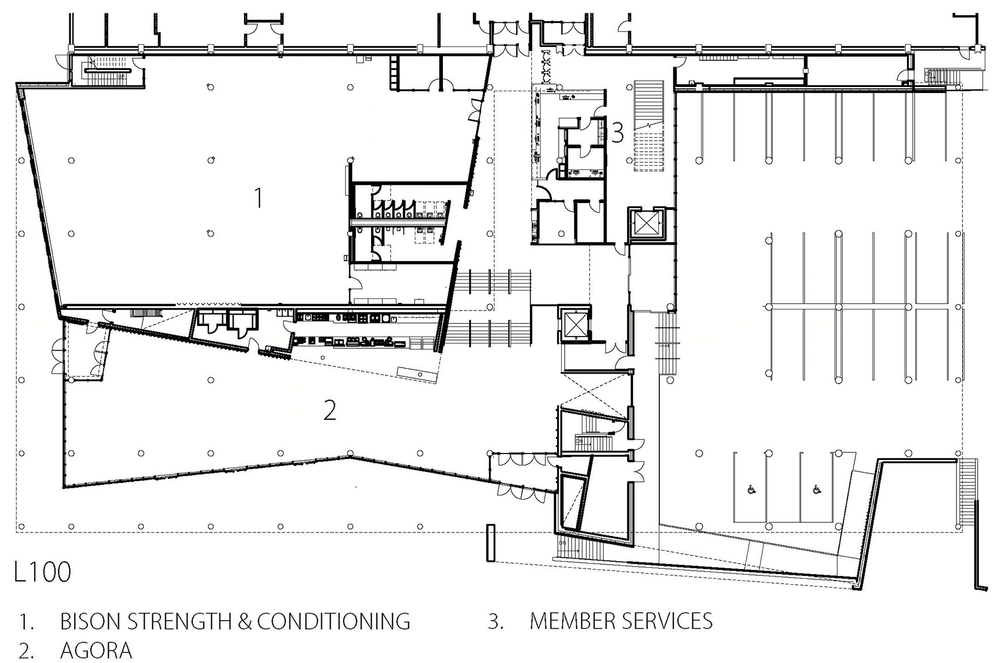
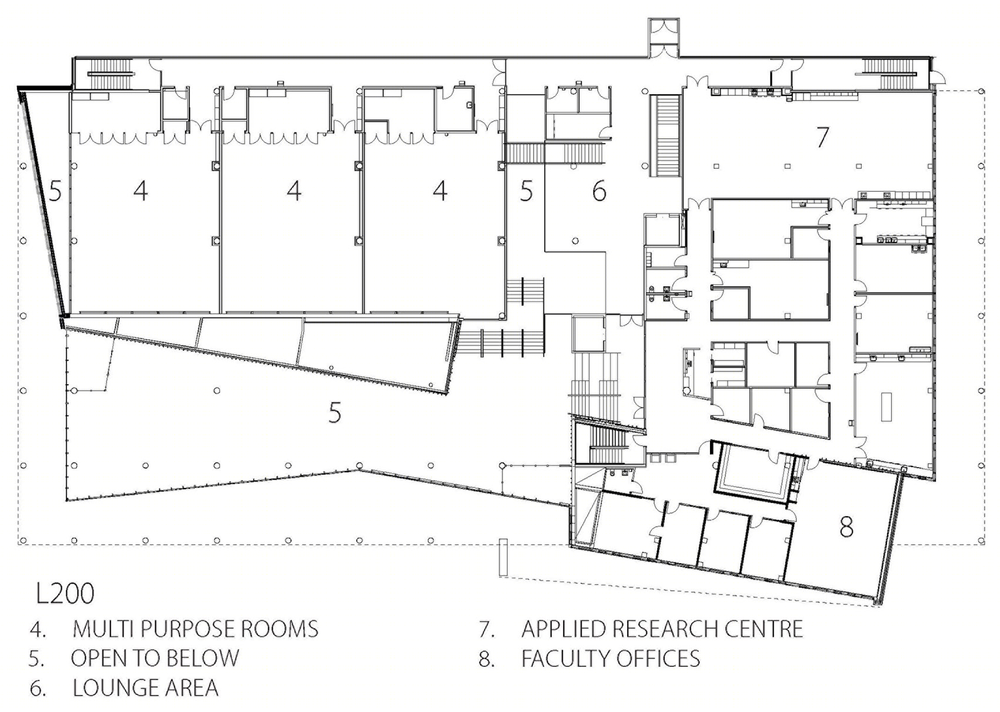
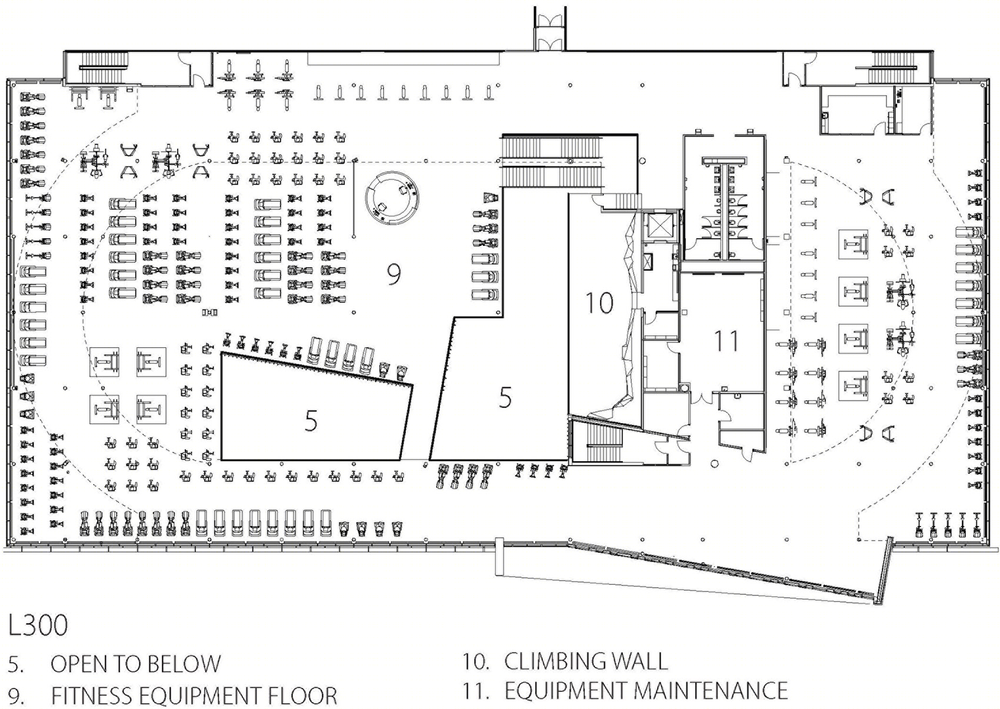
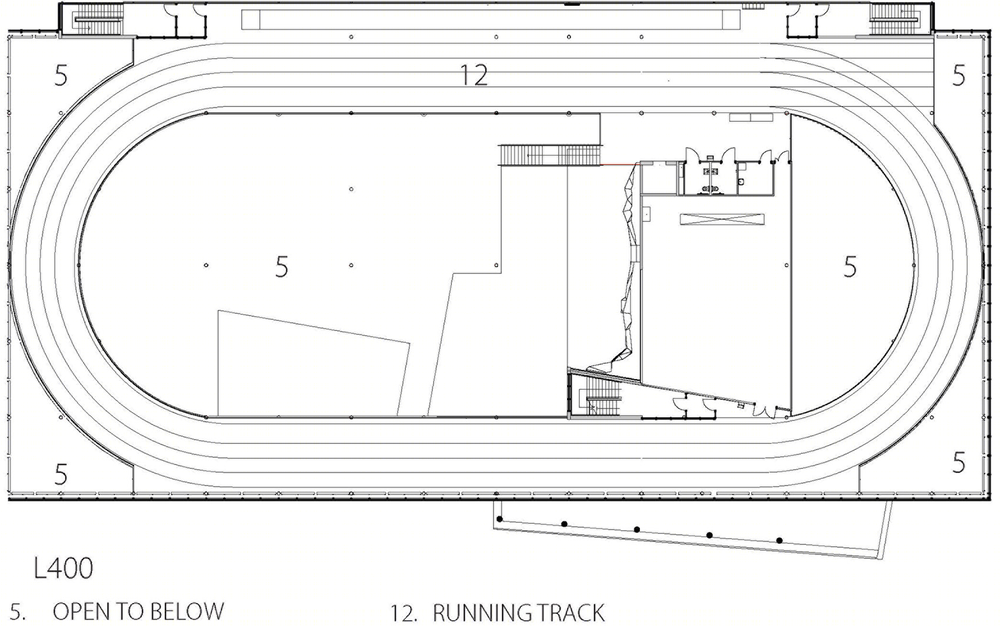
Drawings: Cibinel Architects Ltd + Batteriid Architects
English Text: Cibinel Architects Ltd + Batteriid Architects
MORE:
Cibinel Architects Ltd
,更多请至:


