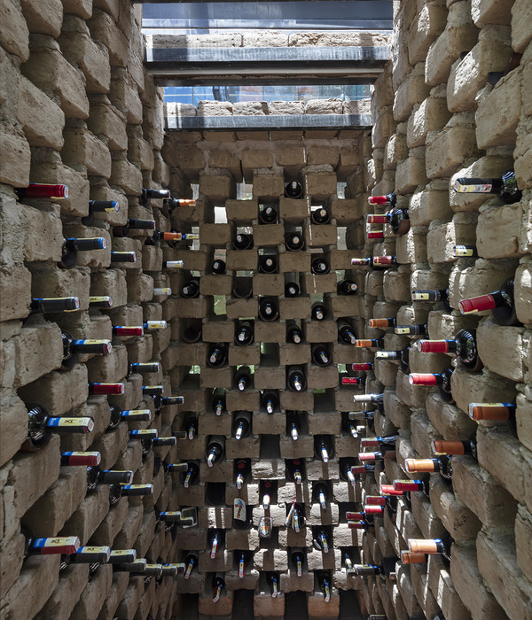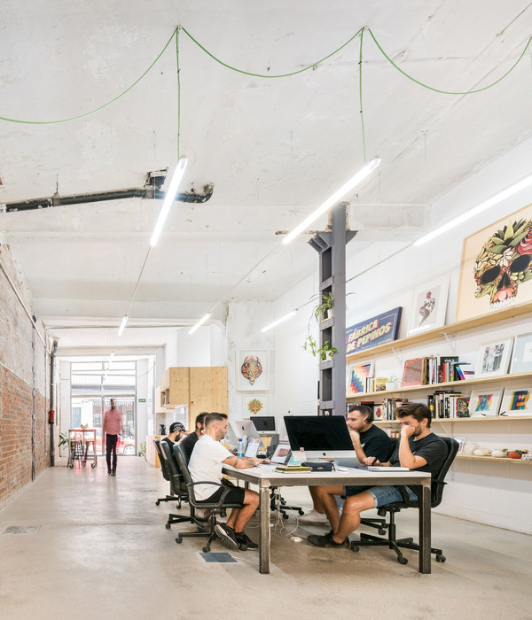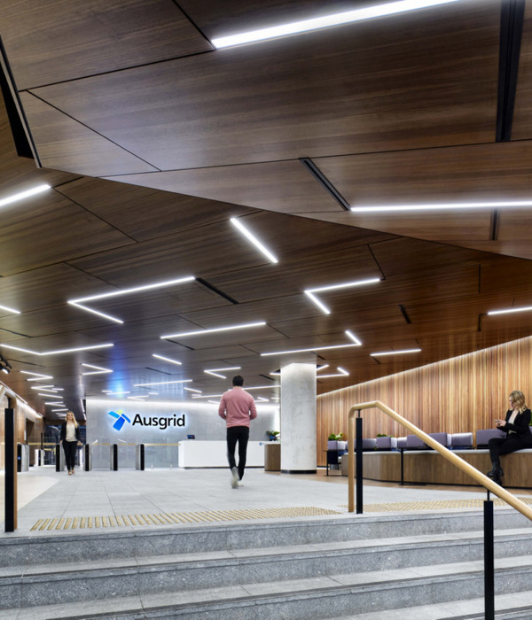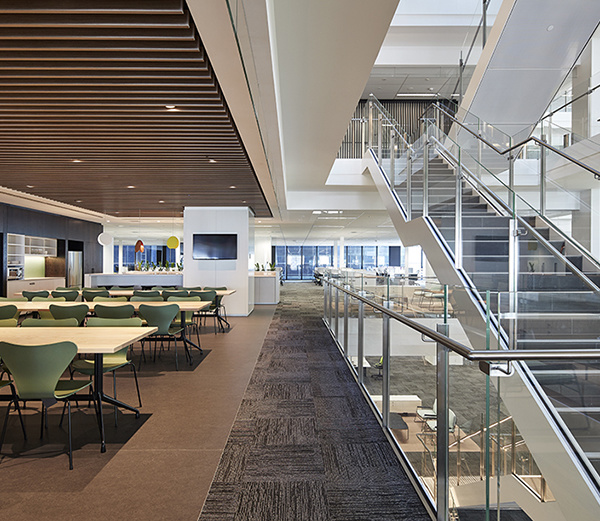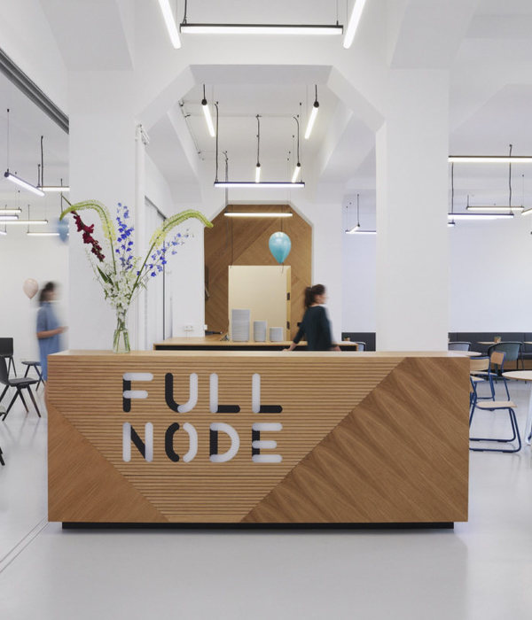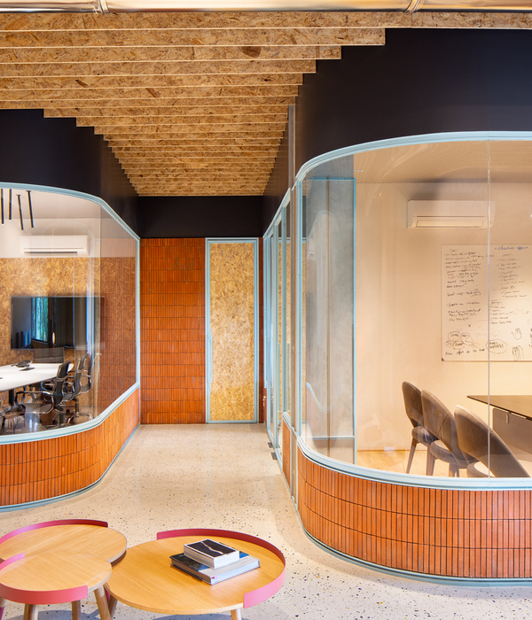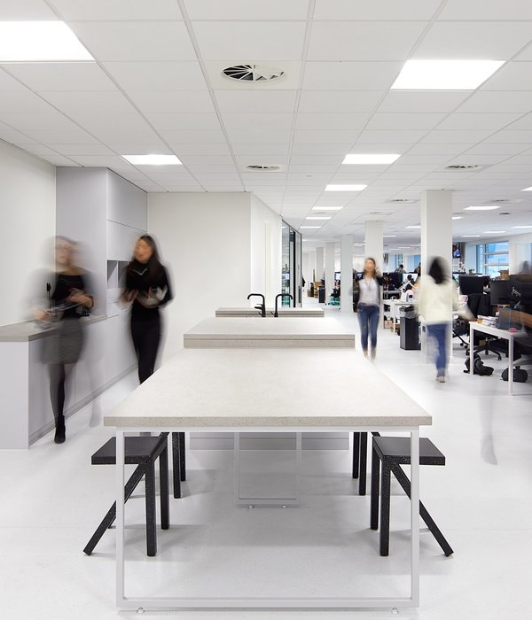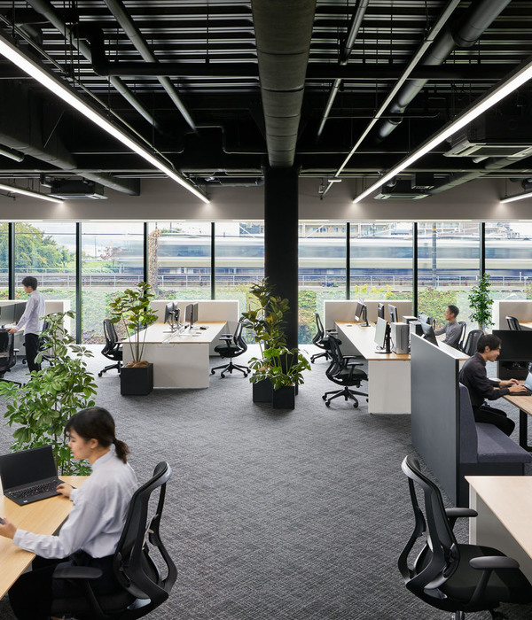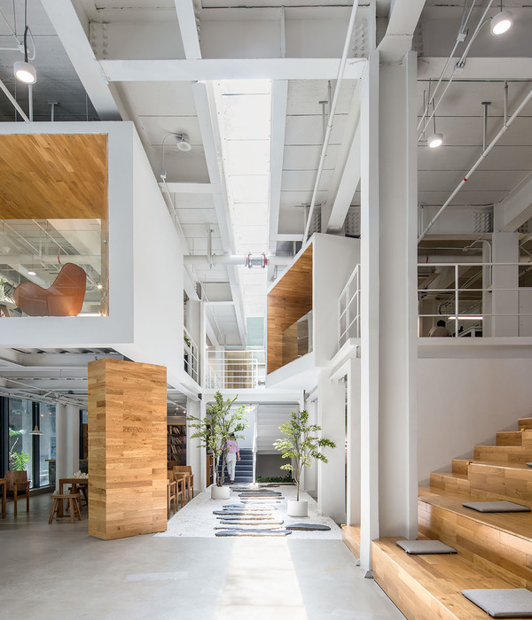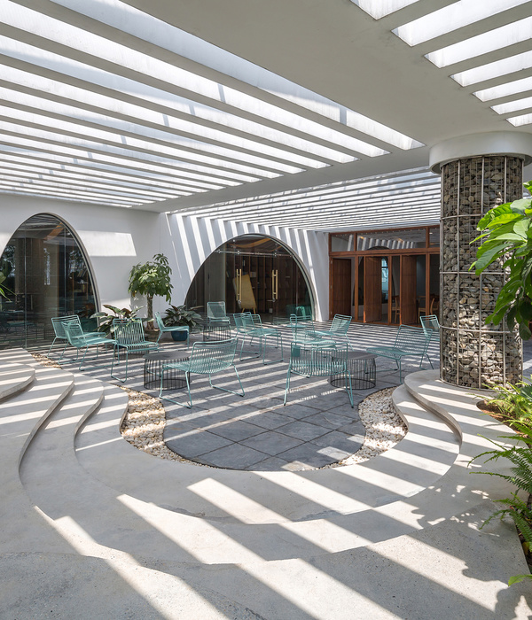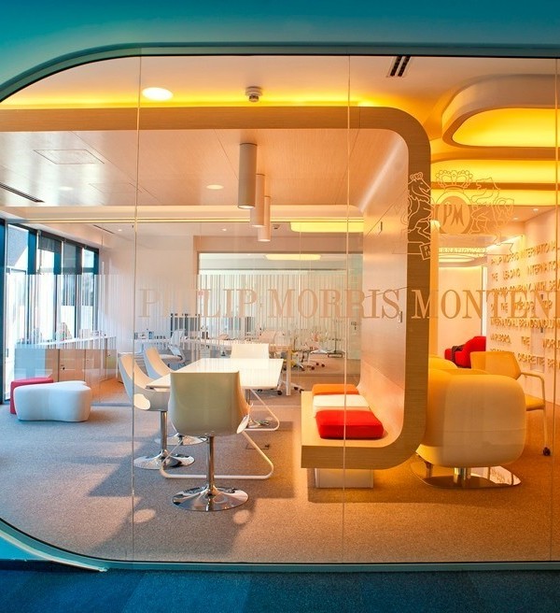EdgeQuarters recently was trusted to design the offices for Barclay Group, a real estate development company, located in Phoenix, Arizona.
To create a space for Barclay Group that blends comfort and sophistication, we brought in natural-colored woods, added blue tones through textiles and backsplash treatment, and balanced the overall look with a mix of neutral furnishings.
In the reception area, we created an inviting lounge paired with a modern bar area that allows visitors sit and enjoy the stunning mountain views. The conference rooms feel like an extension of this area, remaining sleek and quiet to let the natural scenery serve as the focal point.
In the private offices we placed l-shaped desks with two guest armchairs in most of the offices. The workstation desks feature white tops mixed with warm fawn cypress wood surrounds and tall blue upholstered privacy walls. For the break room, we utilized booth-style seating but with an updated look and an added wall mural. The back kitchen cabinets are finished in fawn cypress laminate and paired with a stark white kitchen island.
Design: EdgeQuarters
Photography: Roehner + Ryan
12 Images | expand for additional detail
{{item.text_origin}}

