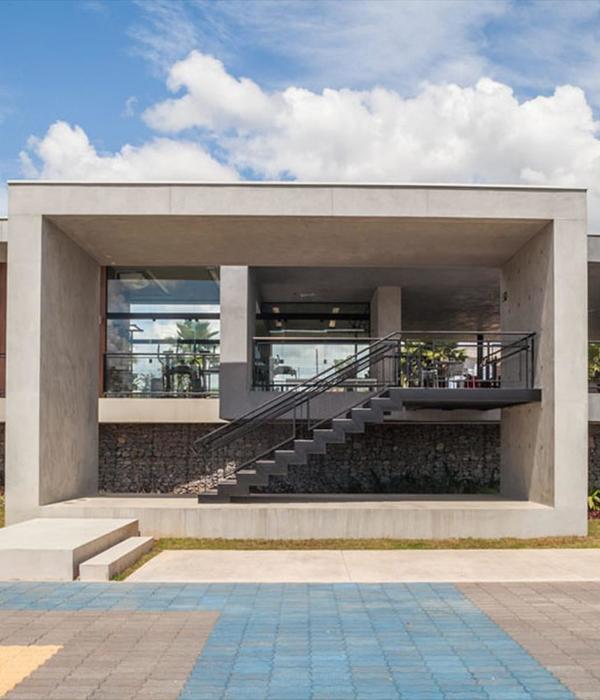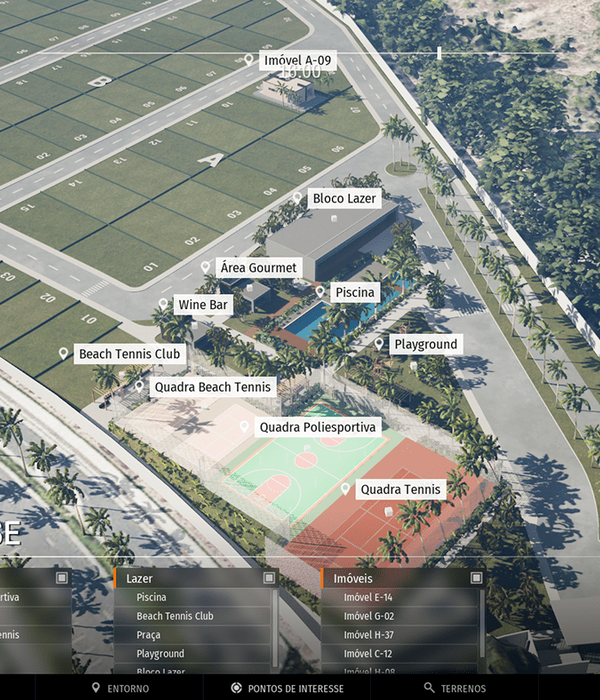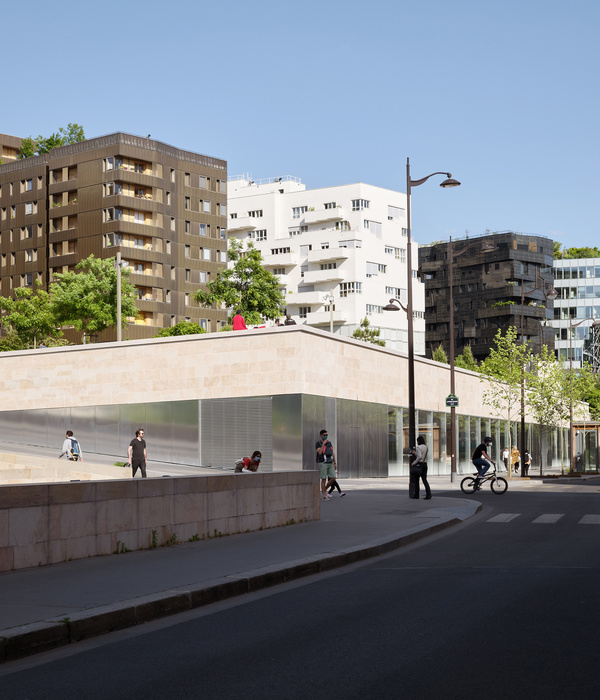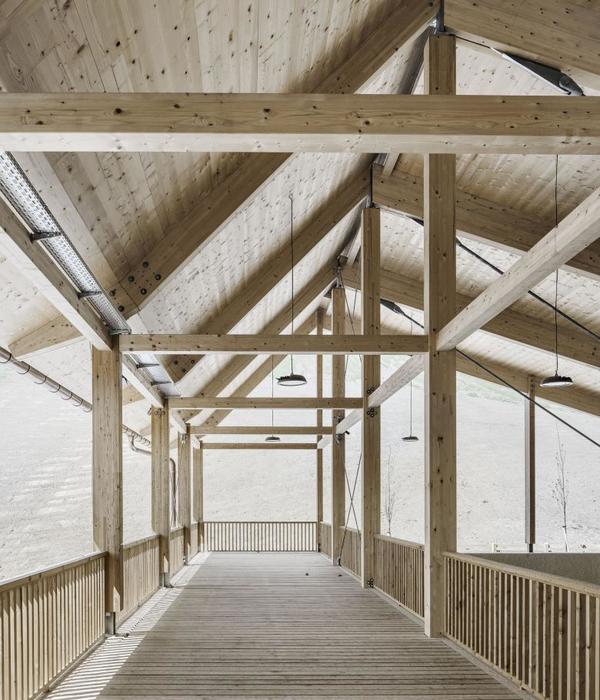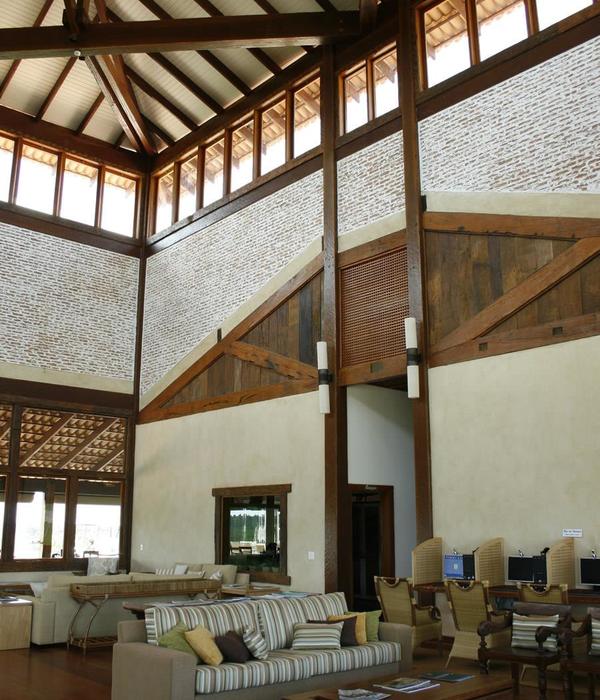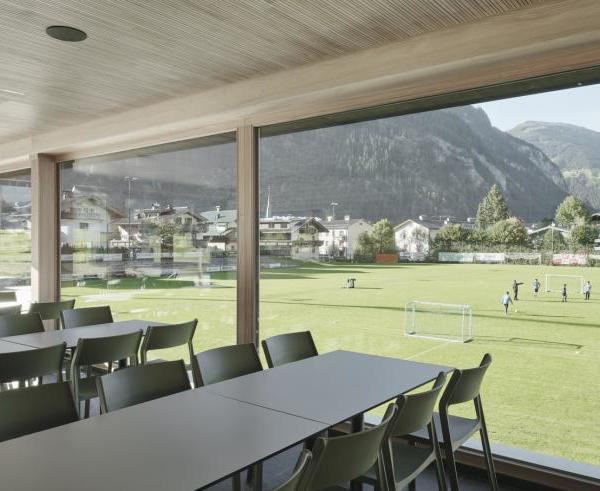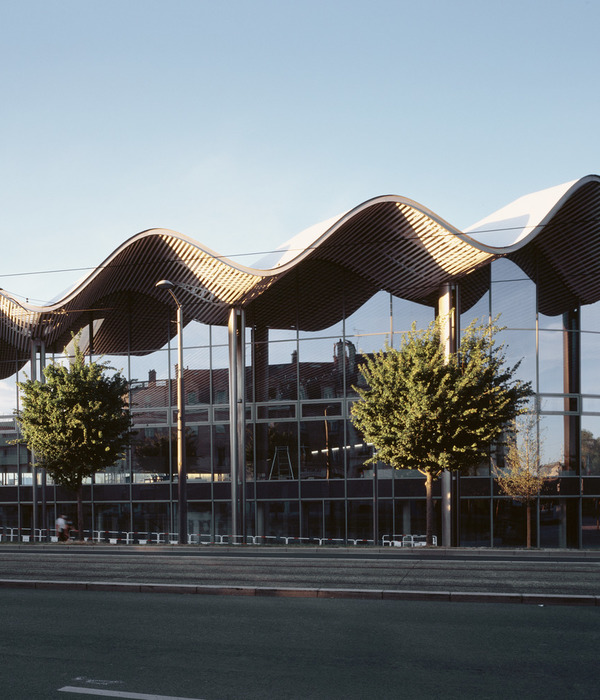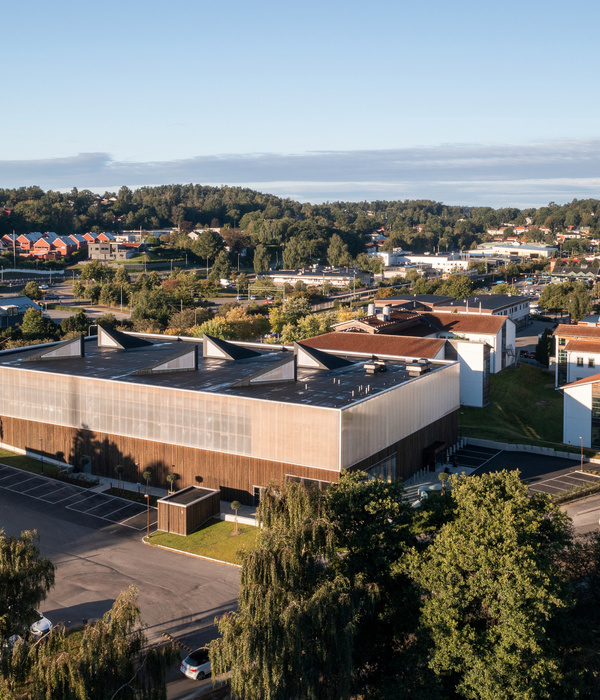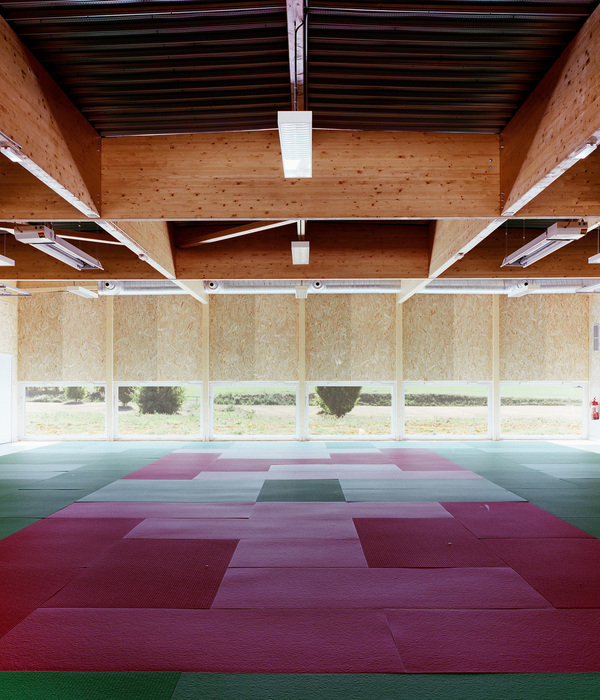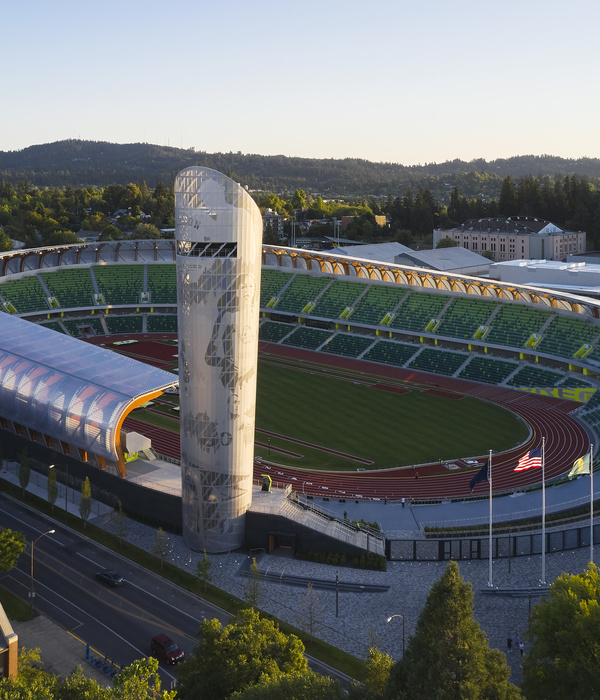© Luc Boegly
吕克·博格利
架构师提供的文本描述。在普卢哈市建造体育设施的项目提出了以下挑战:如何在场地独特的地形中安装这一多功能综合体,同时保持其与现有健身房的连接、无障碍和公共便利?
Text description provided by the architects. The project of building a sports facility in the municipality of Plouha posed the following challenge: how to install this multifunctional complex in the site’s unique topography, all the while maintaining its connection to the existing gym, its accessibility, and its public convenience?
Text description provided by the architects. The project of building a sports facility in the municipality of Plouha posed the following challenge: how to install this multifunctional complex in the site’s unique topography, all the while maintaining its connection to the existing gym, its accessibility, and its public convenience?
© Luc Boegly
吕克·博格利
Lower Floor Plan
低层平面图
© Luc Boegly
吕克·博格利
Upper Floor Plan
上层平面图
© Luc Boegly
吕克·博格利
建筑物的安装位置遵循西北/东南布局,这启发了两条截然不同的通道的创建:从北边前院的公共入口和位于南方的运动员入口。
The pre-determined position for the building’s installation followed a north-west/south-east layout, which inspired the creation of two distinct and clear accesses: the public entrance from the forecourt located on the north, and the athletes’ entrance located on the south.
The pre-determined position for the building’s installation followed a north-west/south-east layout, which inspired the creation of two distinct and clear accesses: the public entrance from the forecourt located on the north, and the athletes’ entrance located on the south.
© Luc Boegly
吕克·博格利
这个项目的另一个独特之处是,它被埋在地块北侧沿着街道延伸的那段近3米(2.85米)处。这一独特的特点大大减少了项目的视觉影响,并呈现出更多的国内规模。最终,该项目绝不能主导街道,而必须揭示它,强调它,从而加强城市的入口。
The other unique aspect of this project is that it was buried nearly three meters (2.85 m) in the section that runs along the street on the plot’s north side. This distinctive characteristic greatly reduces the project’s visual impact and presents it on a more domestic scale. Ultimately, the project must not dominate the street but rather, reveal it, underscore it, and thus enhance the entrance to the city.
The other unique aspect of this project is that it was buried nearly three meters (2.85 m) in the section that runs along the street on the plot’s north side. This distinctive characteristic greatly reduces the project’s visual impact and presents it on a more domestic scale. Ultimately, the project must not dominate the street but rather, reveal it, underscore it, and thus enhance the entrance to the city.
© Luc Boegly
吕克·博格利
此外,该设施需要象征该部门的运动活力。因此,它向市中心广泛开放,从公共空间展现出令人叹为观止的景象。遮阳篷保护入口前院,并为自行车停车场提供庇护所。
Furthermore, the facility needed to symbolize the sector’s athletic dynamism. It, therefore, opens widely toward the city center, unveiling a breathtaking view from the public space. A canopy protects the entry forecourt and provides a shelter for bicycle parking.
Furthermore, the facility needed to symbolize the sector’s athletic dynamism. It, therefore, opens widely toward the city center, unveiling a breathtaking view from the public space. A canopy protects the entry forecourt and provides a shelter for bicycle parking.
© Luc Boegly
吕克·博格利
Architects Studio 02
Location 22580 Plouha, France
Area 2550.0 m2
Project Year 2018
Photographs Luc Boegly
Category Gymnasium
Manufacturers Loading...
{{item.text_origin}}

