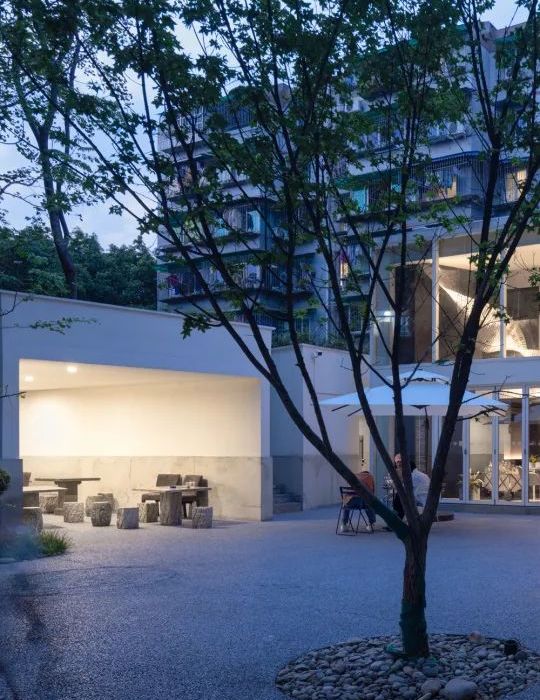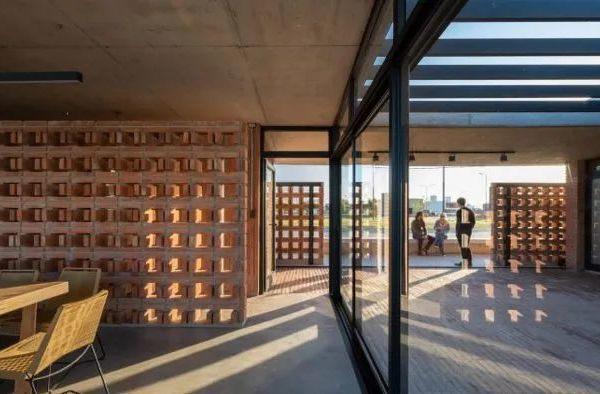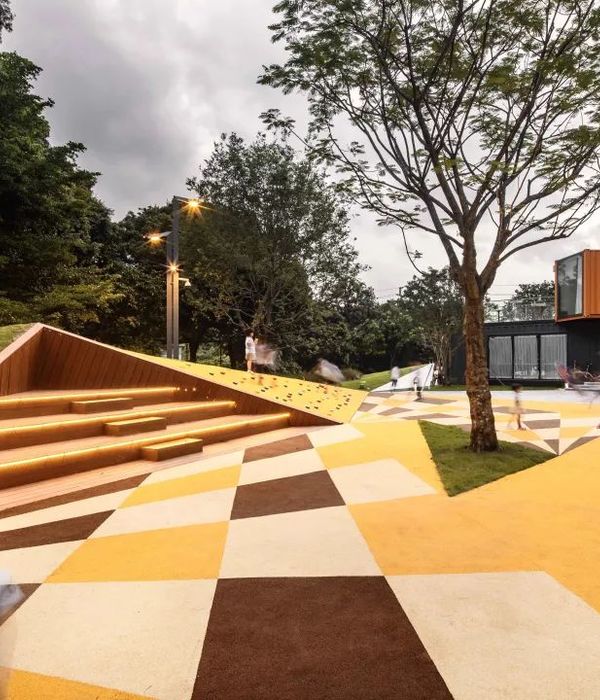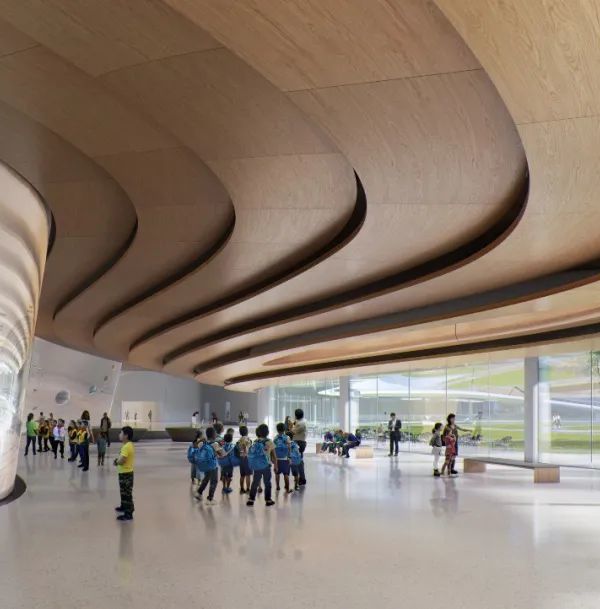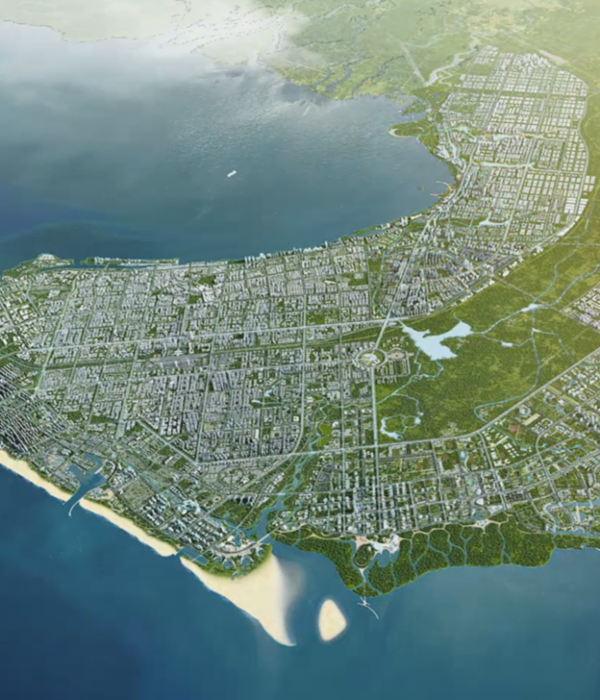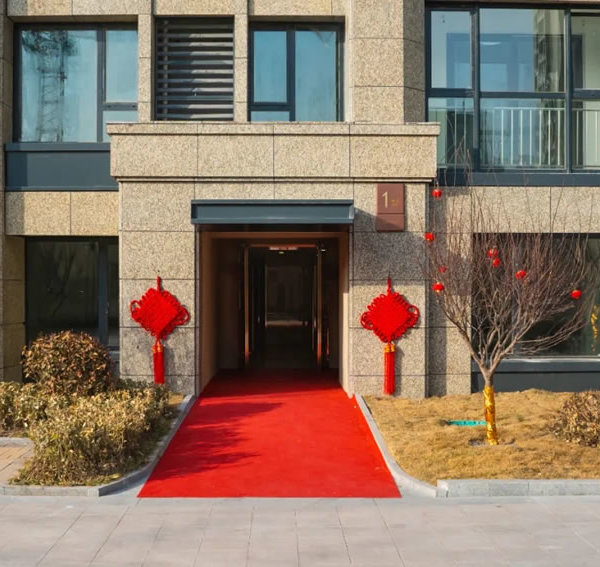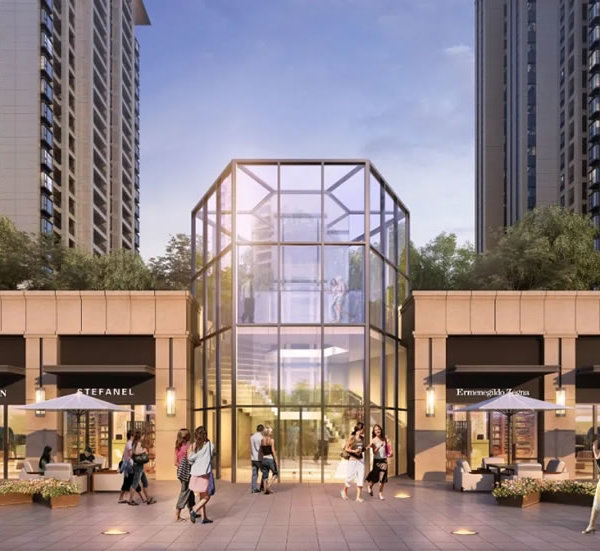Architects:ODILE+GUZY architectes
Area:3200m²
Year:2021
Photographs:David Foessel,Julien Lanoo
Manufacturers:Coil,Laudescher
Lead Architects:Lucie Garzon, Edith Chevillot
Acoustics:Acoustb
Civil Engineers:Auger structure
Mechanical Engineers:IGC
Graphic Design:FUGA
City:Paris
Country:France
Text description provided by the architects. Charcot Sports Centre is part of a multi-program urban operation including an underground car park, a road bridge (extending from rue du Chevaleret and avenue de France), and a public garden.
The project is a combination of infrastructure and architecture. Situated between the street, railway tracks, and Halle Freyssinet, the site defines the triangular plan, a folded ground, and a single facade emerging onto the street.
The gymnasium's roof supports a public garden that extends the promenade above the railway and the existing urban topography of the city. Bordered by imposing buildings, the project adopts a straight posture not exceeding the ground as much as necessary. Valuing the uses, it is the base of a wider urban dynamic than its primary destination.
In its urban context, the building creates a landscape of horizontal layers, the slightly sloping stone volume emphasizing the weight of the garden and the glazed elements opening towards the interior of the gymnasium.
The facade highlights the project’s structural frames with reflective aluminum cladding creating a dynamic reflection of moving bodies.
The climbing hall and the gymnasium form part of an identical volume. A wooden slated ceiling unifies the whole in an ample gesture curving towards the entrance. The dance hall, set back from the facade, offers a double-height on the dojo. This space is bathed in natural light coming from above.
Project gallery
Project location
Address:París, France
{{item.text_origin}}



