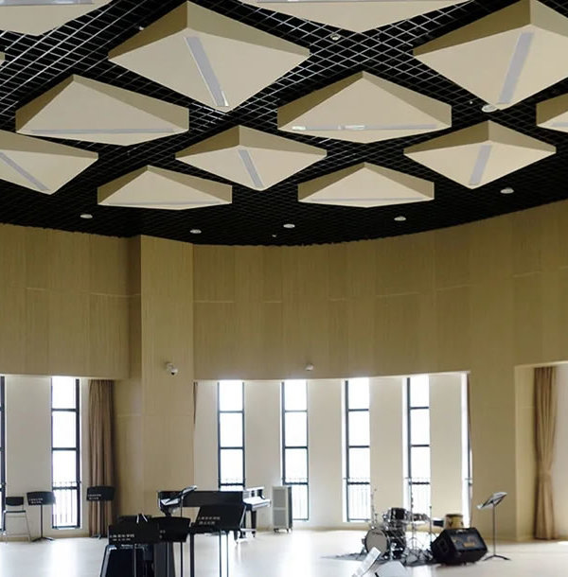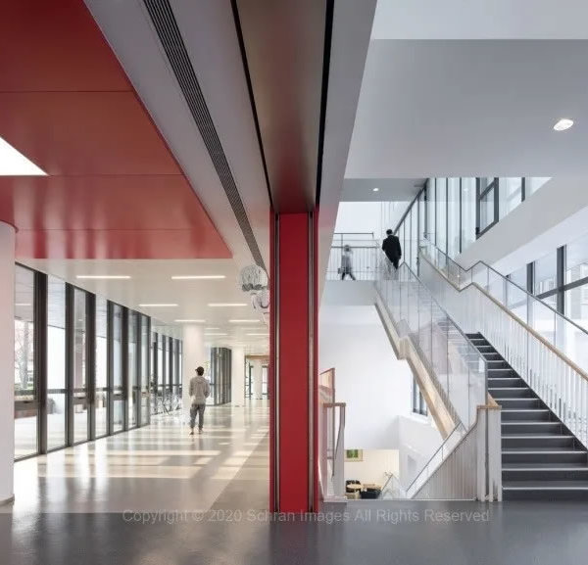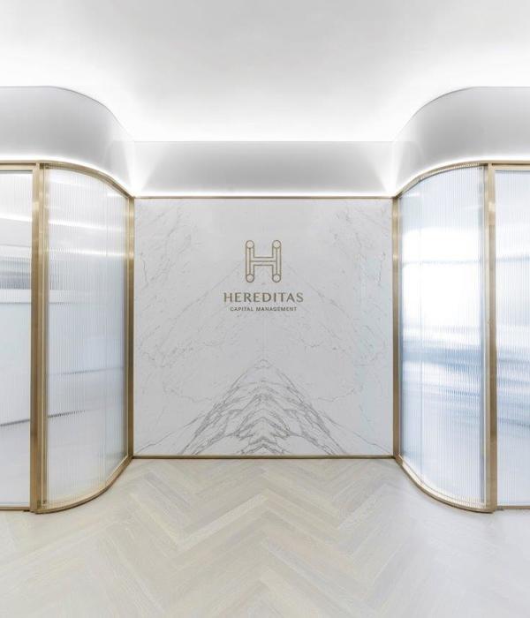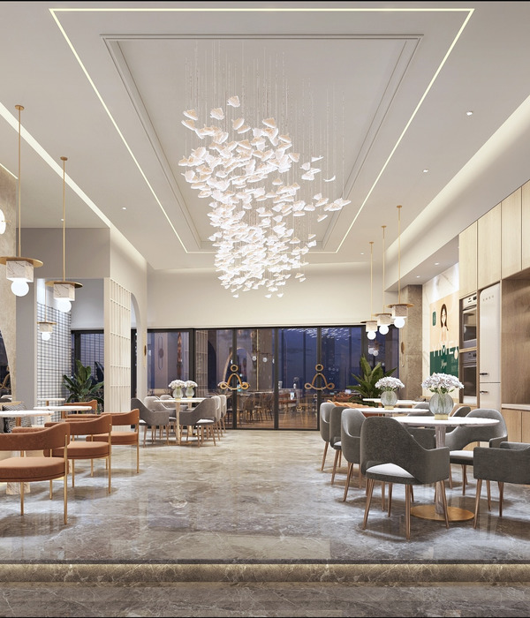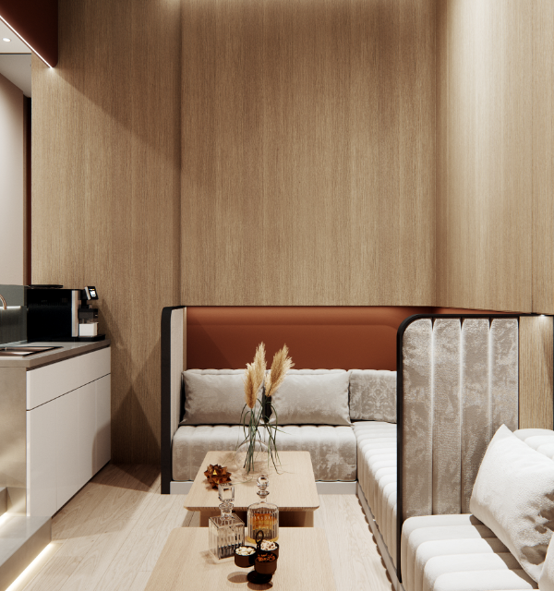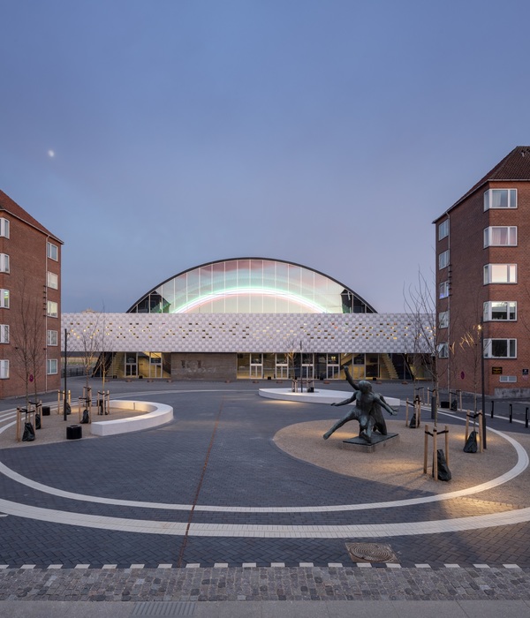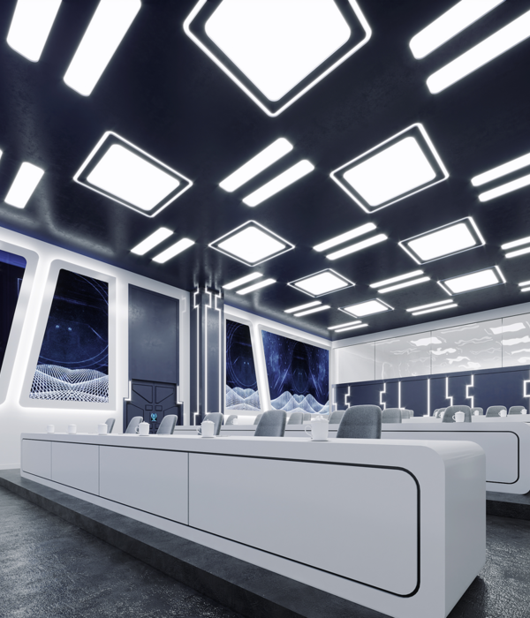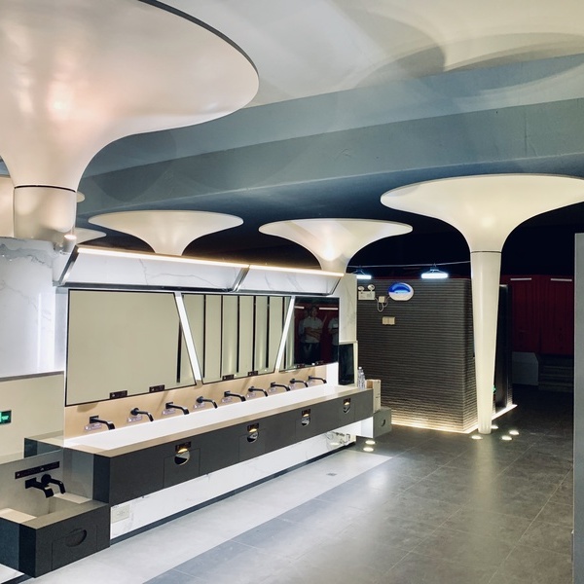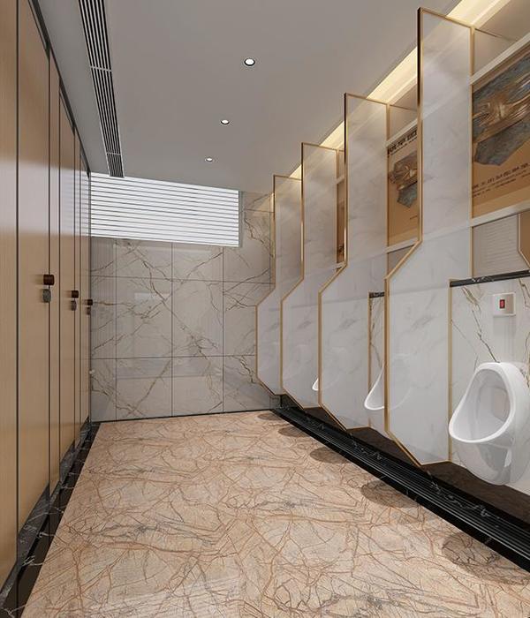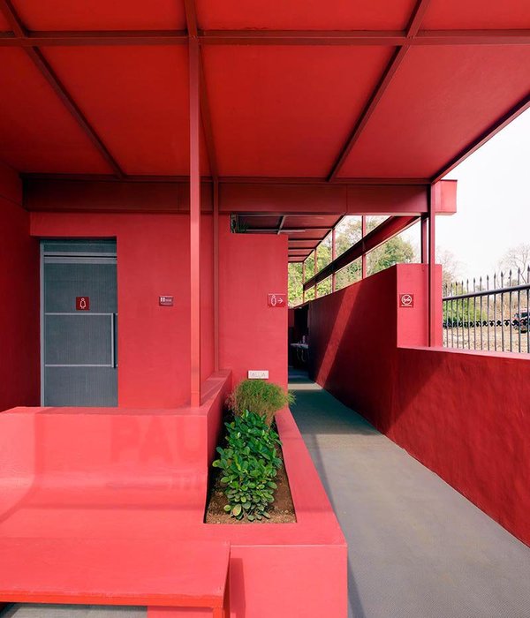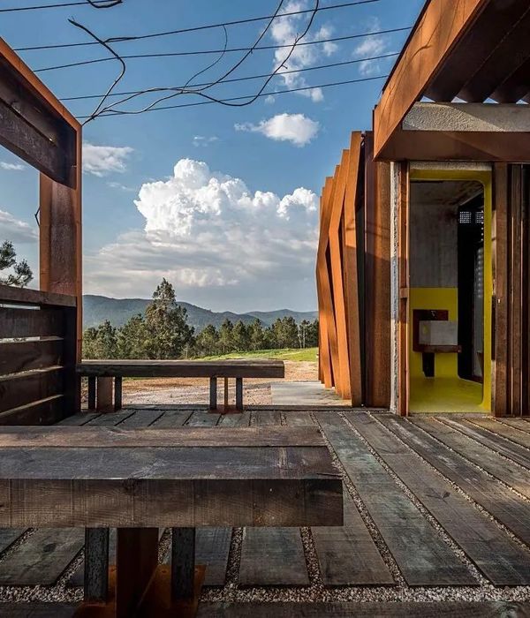Östermalm Hall Padel / Tengbom
Architects:Tengbom
Year:2022
Photographs:Felix Gerlach
Manufacturers:Metsa Woods,Moelven Toreboda,Sapa,Scanlight System,Wicona
Lead Architect:Mark Humphreys
Structural Engineer:Loostrom Konstruktionsbyrå AB
Main Contractor:Habitek Byggentreprenad AB
Electrical engineers:KABA Konsult AB
Senior Architect:Hanna Philipsson
Project Architect:Martin Christiansen
Landscape Architect:Hannah Marschall, Maja Jörgensen
City:Mölnlycke
Country:Sweden
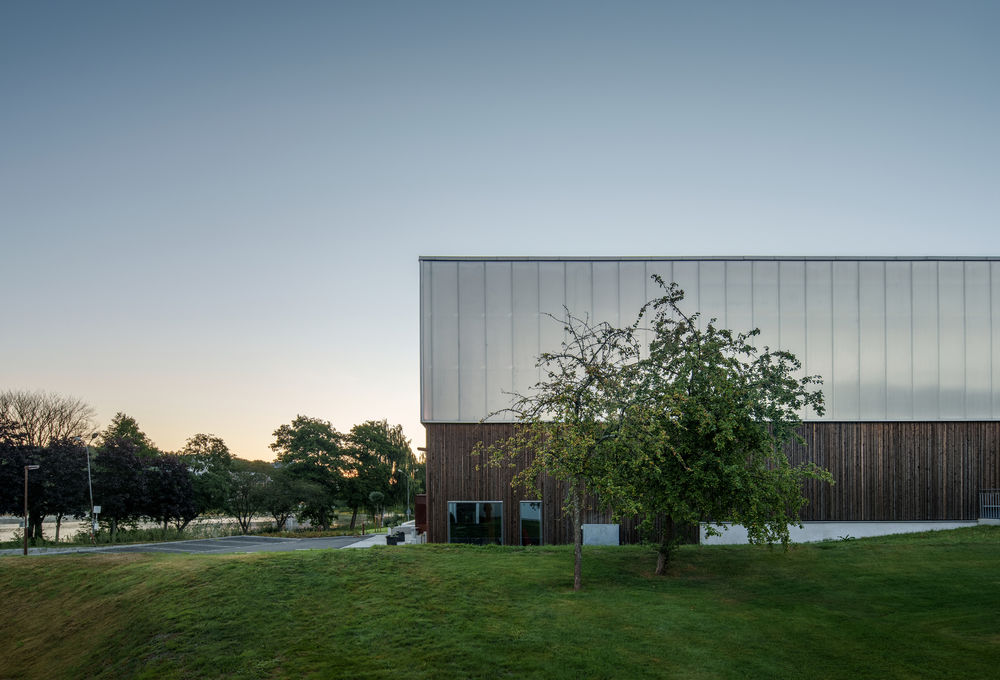
Text description provided by the architects. With “steel socks” and a more open interior volume, the temporary market hall from Östermalmstorg in Stockholm has been transformed into a sustainable padel hall in Mölnlycke, east of Gothenburg. Over the course of a four-year renovation, the market traders inside Östermalm Market Hall were moved to a temporary hall out on the square. The largely pre-fabricated building, designed by Tengbom to be easily assembled and disassembled, was constructed with a frame made of glulam columns and laminated veneer lumber (LVL) beams, as a lightweight construction was necessary due to the underground station below the square. Passers-by and visitors alike could still cross the levels of the square on the market hall’s sloping floors.
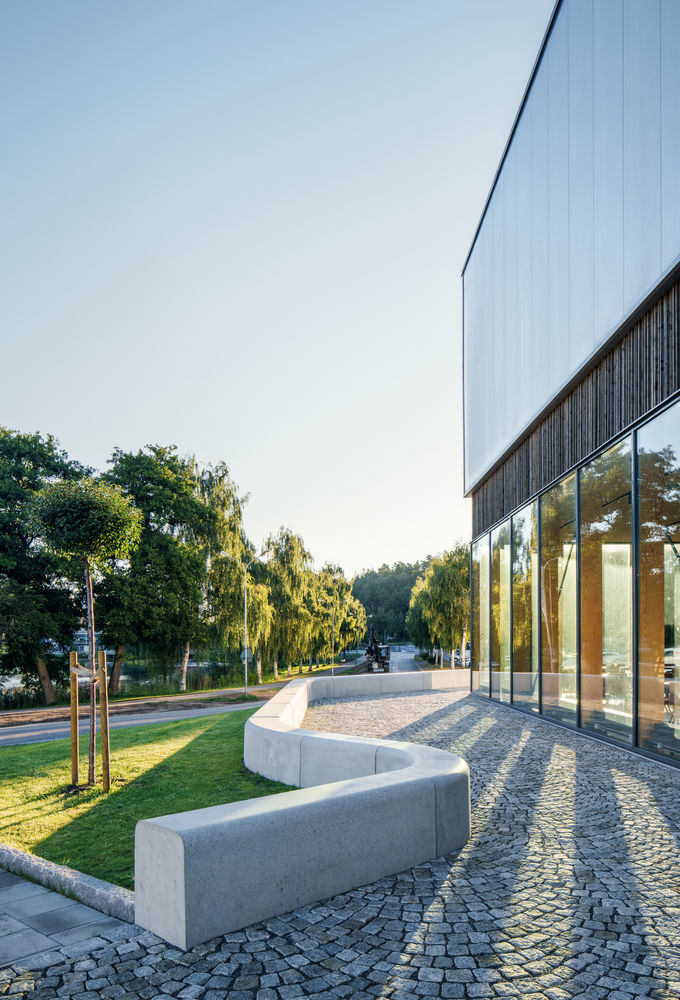
Like the older market hall – which was built in 1888 – the temporary hall is notable for its visible construction of slim columns and beams, spaciousness, and good distribution of natural daylight. The building’s columns were designed with a cross-shaped section to be placed at the intersection of waffle slab LVL beams, with some of the ceiling modules split diagonally by triangular skylight lanterns. The facade was delivered in modules, with a frame of studs, partly covered with birch plywood on the interior and exterior, with large glass windows for views both inside and outside.
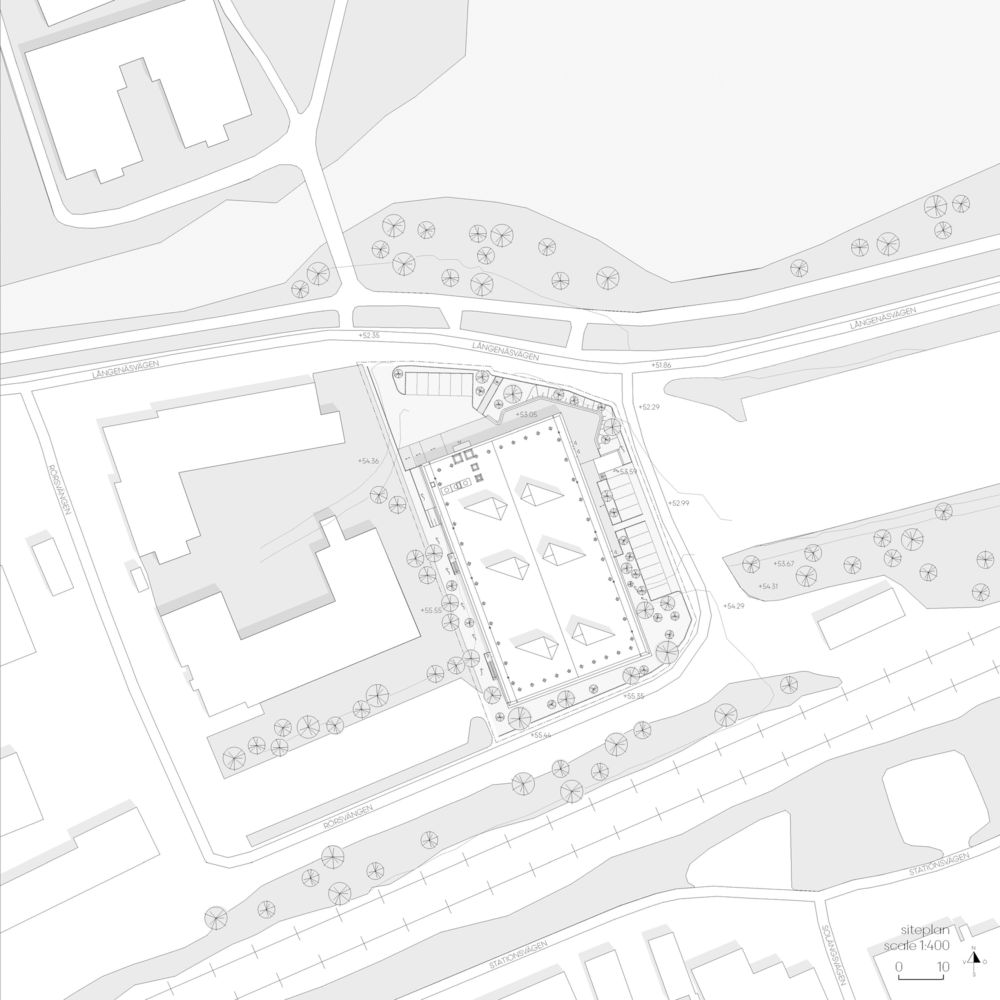
The lower facade was covered with untreated pine battens of varying depths to cover the module seams. The upper facade is covered with multiwall polycarbonate sheeting to let in diffuse daylight and shine like a lantern at night. After Östermalm Market Hall reopened in March 2020, the City of Stockholm decided to sell the temporary hall to the property company Wallenstam, which found a new function for the building and a plot that could fit its dimensions. Wallenstam saw the potential of reusing materials and retaining the building's fine architectural characteristics. The temporary hall was disassembled and moved in spring 2021 by environmentally certified trucks to Gothenburg, then to Mölnlycke, where the inauguration of Östermalmshallen Padel was held on April 29, 2022.
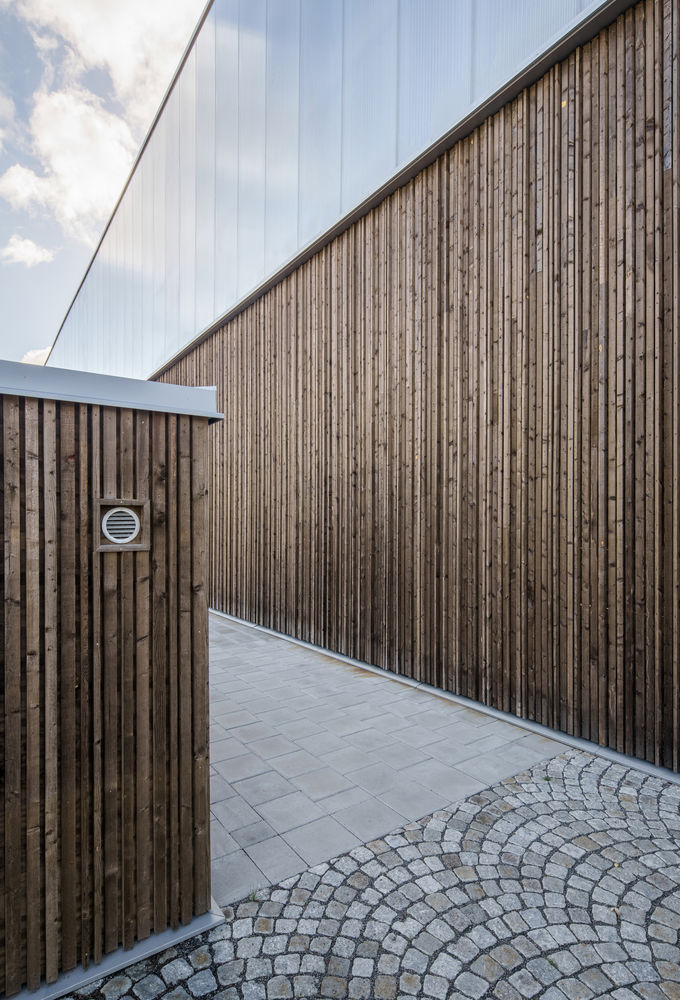
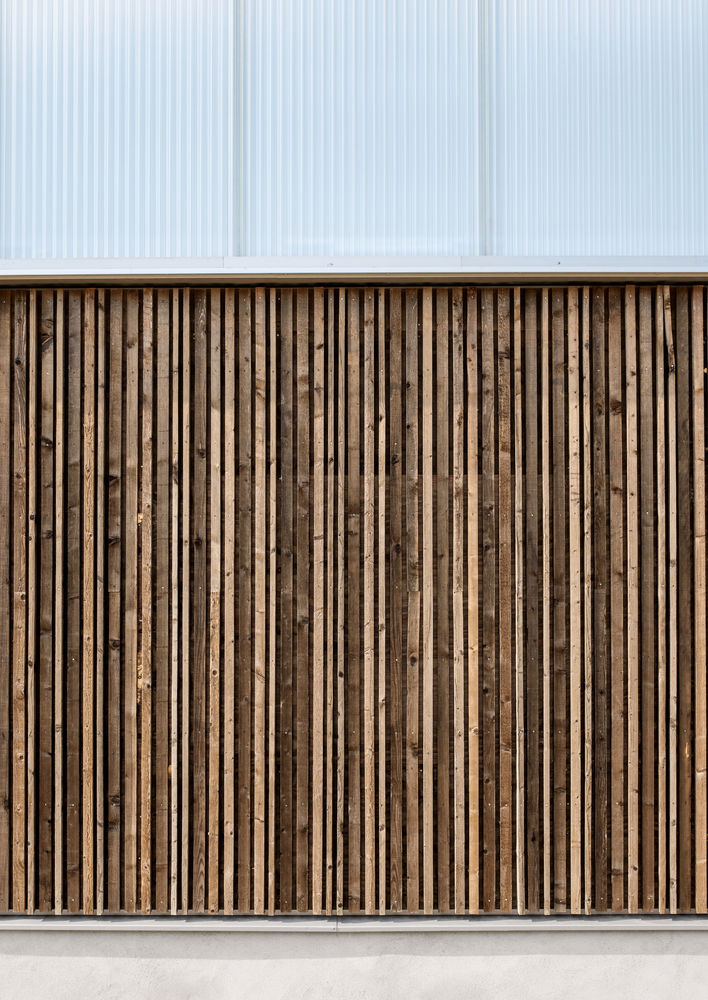
The building was reconstructed on a concrete monolithic floating slab foundation, with a foundation wall at the lower end of the hall. The new hall reused wall and ceiling frames, multiwall polycarbonate sheeting, exterior glass windows, and one of two corten steel-covered entries. The module-based roof system of beams and visible steel elements is designed with millimeter precision, facilitating assembly and producing a satisfying result after reassembly. As previously, the façade is covered with pine battens, creating a relief effect that uses shadows to soften the large façade area. Unlike the temporary hall, the padel hall has been adapted for permanent use, with thermal insulation and an iron vitriol treatment to the facade. Inside, the wood has only been treated with a clear, fire-retardant wood treatment.

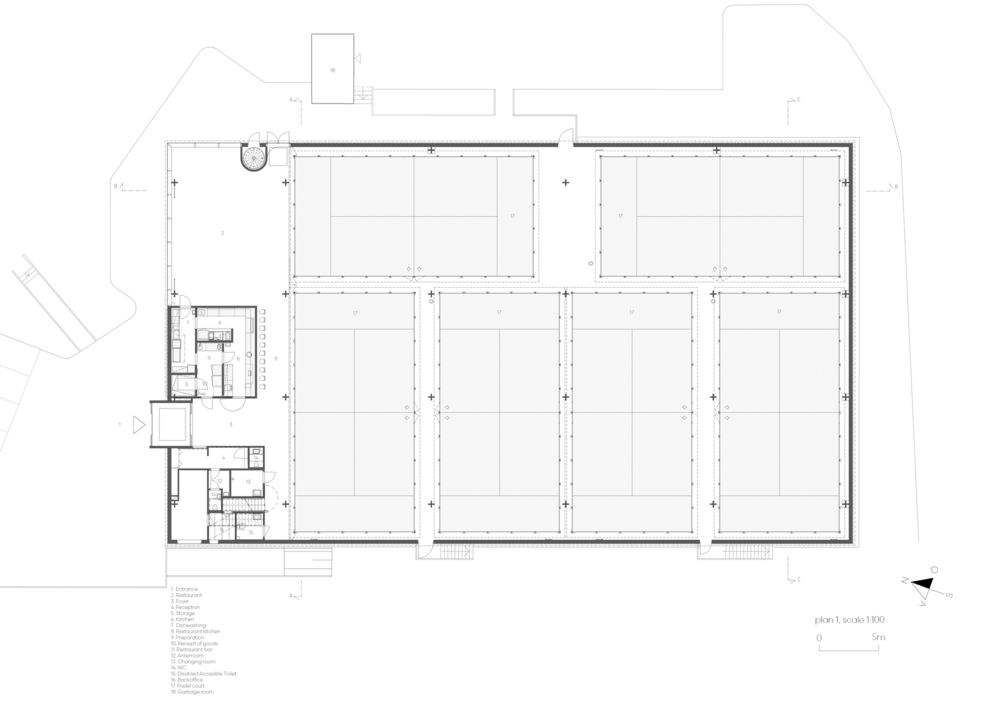
The interior walls are covered with plywood and the sub-ceiling with wood wool tiles. The hall’s new purpose called for a higher ceiling and a few columns had to be moved to accommodate six padel courts. The columns have been extended with specially made “steel socks”, in the same cross-shape as the columns, and steel transfer beams span between the columns and their original location at the cross-shaped intersection of the beams. The varying heights of these “socks” create an echo of the temporary hall’s sloping floor floating in the padel hall.

Padel courts cover the entire width of the hall, and the space is filled with the diffuse light that comes in through the multiwall polycarbonate sheet. Instead of the two plywood-clad mezzanine volumes that were located along the sides of the temporary hall, the building now has one mezzanine along the short side over the entrance and restaurant, with staff areas, multi-purpose rooms, and a corridor with large rectangular openings facing the padel courts. Visitors can watch the activities inside the hall from the restaurant and corridor. At the same time, the padel players can see through the glass windows of the restaurant over the carefully designed outdoor seating space.

Project gallery

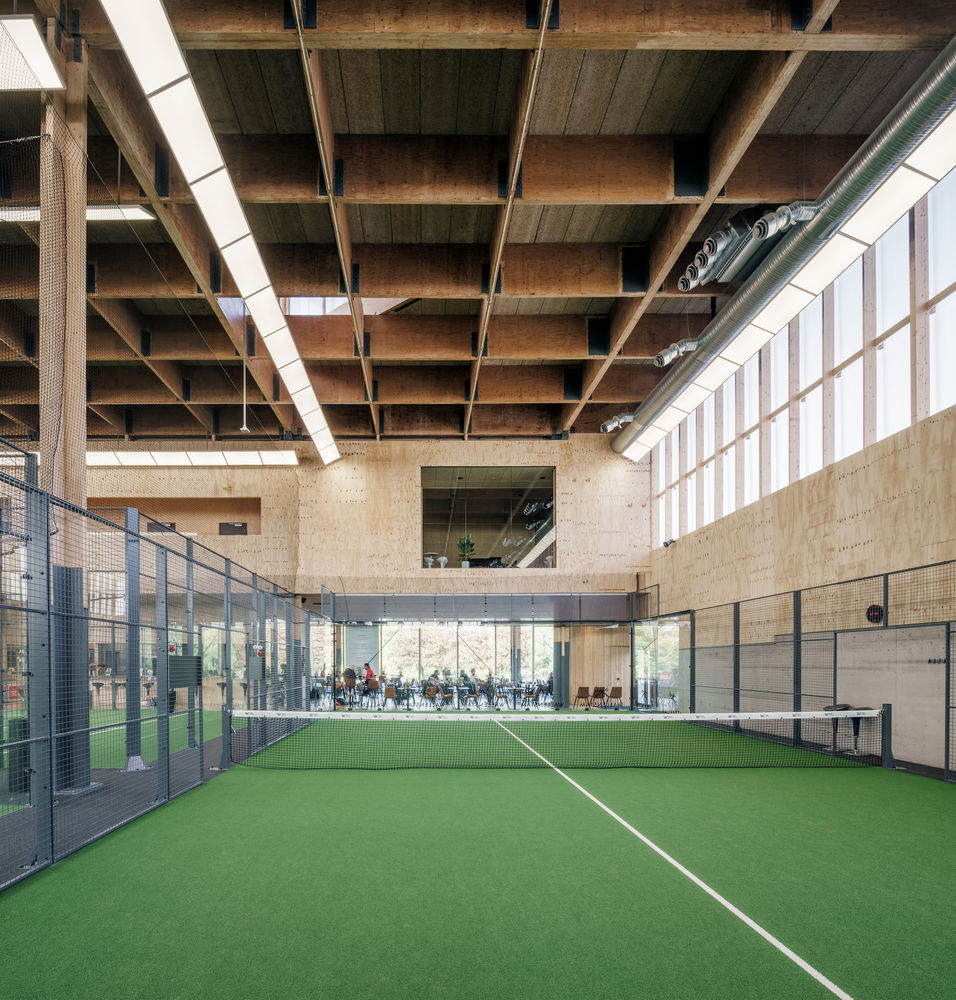



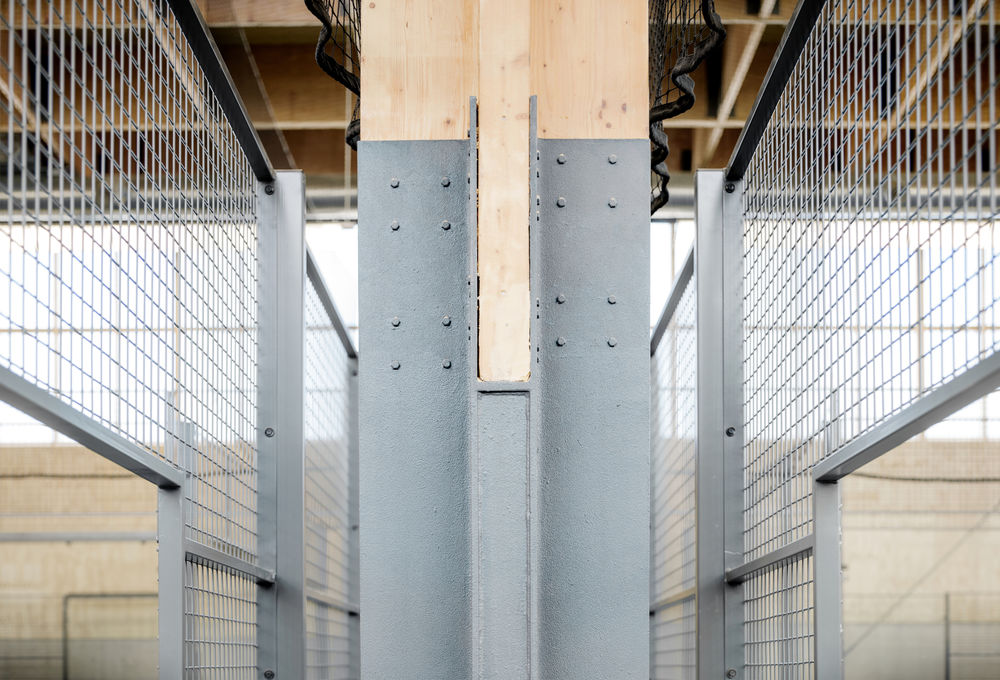

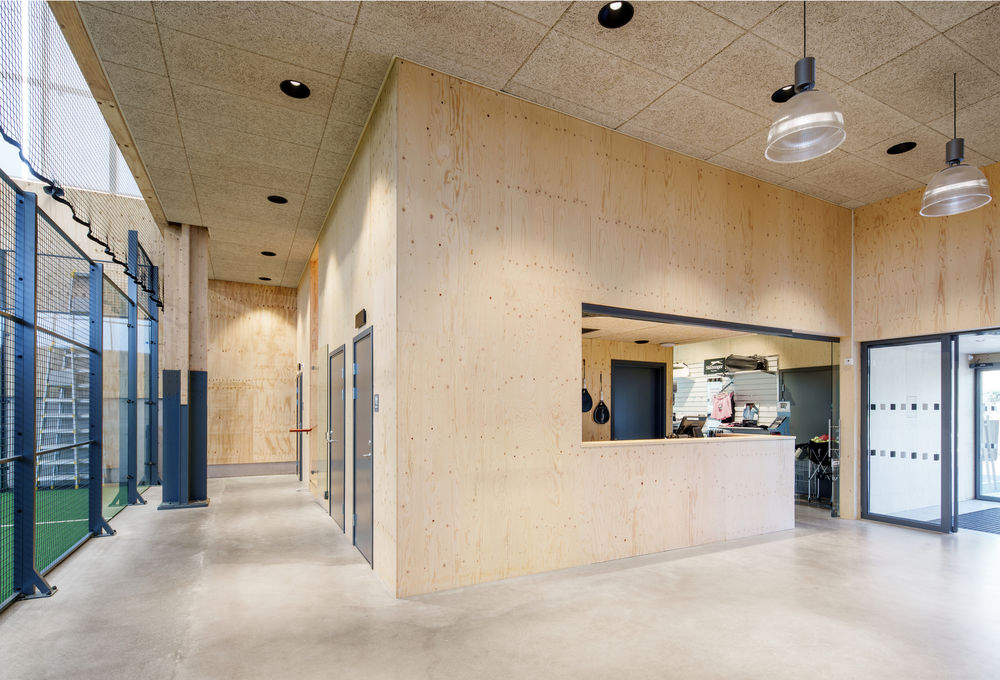


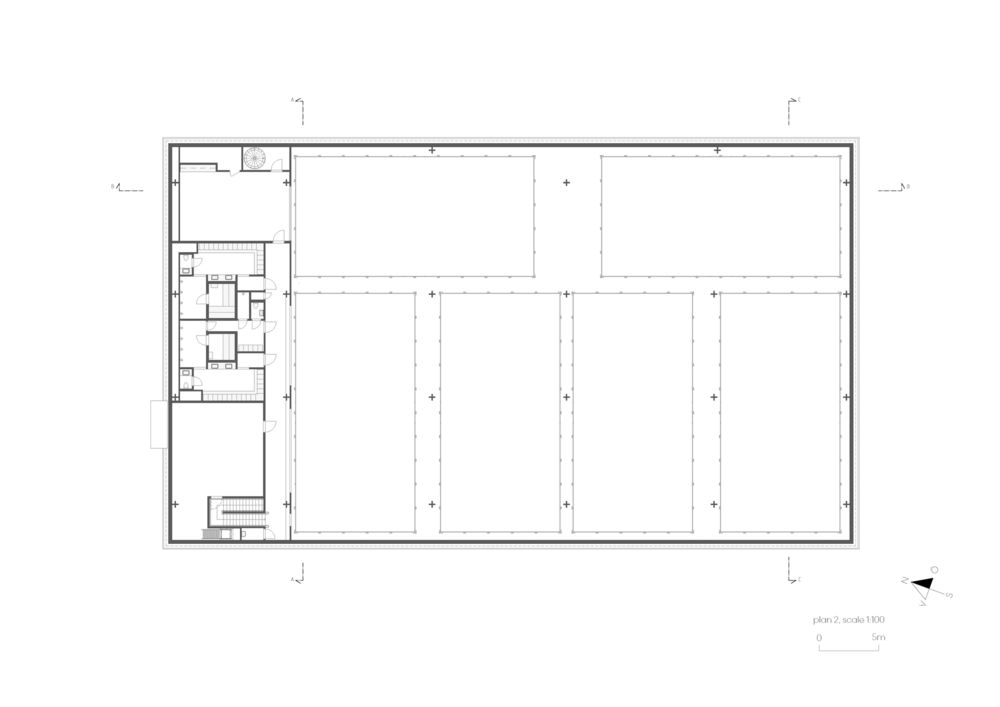

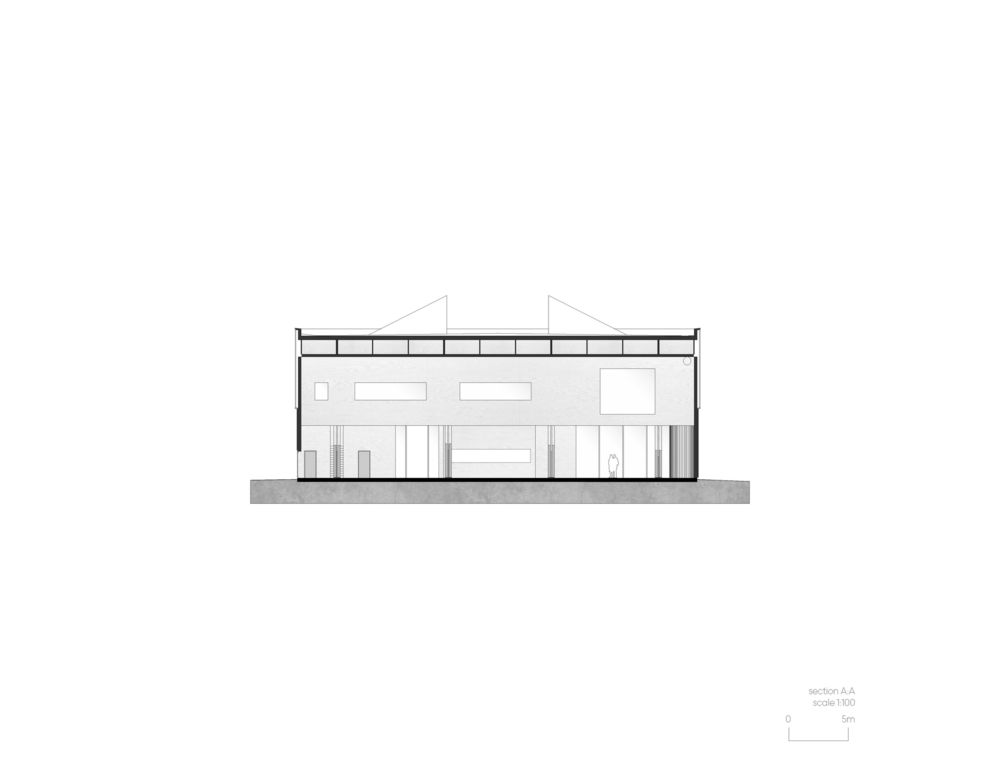

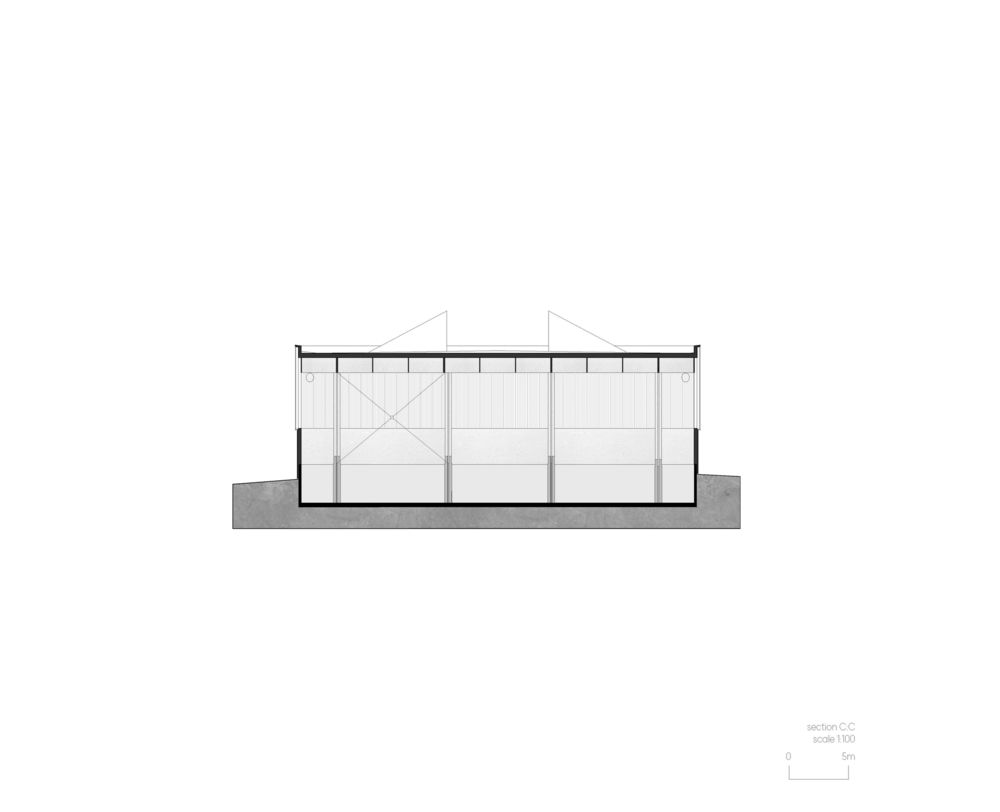
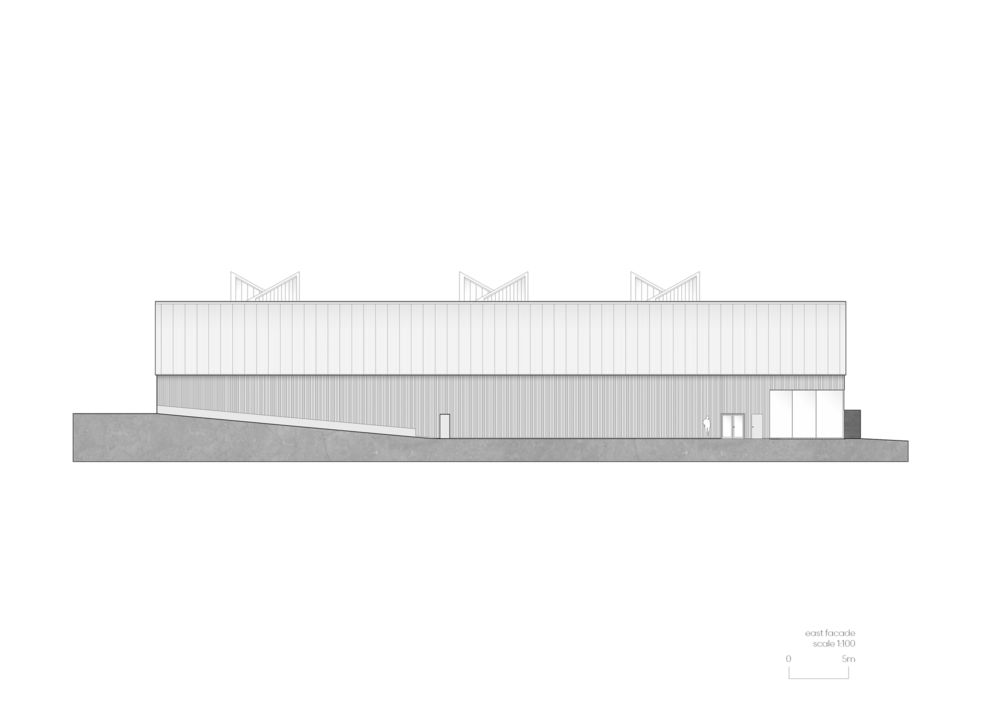

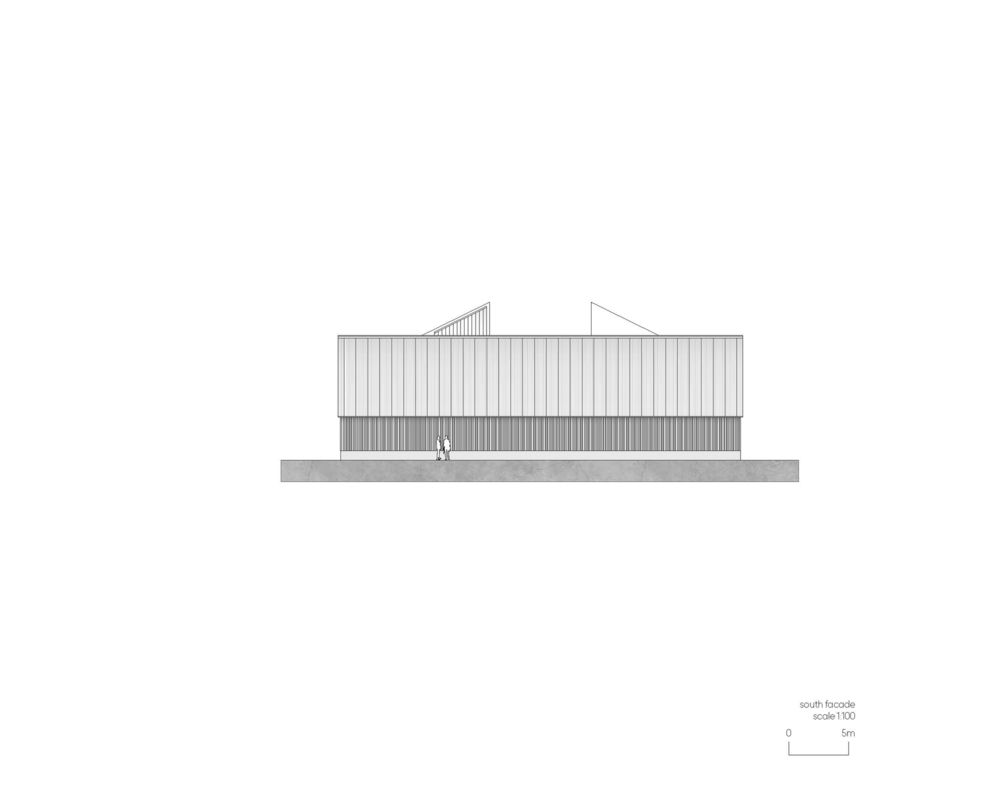
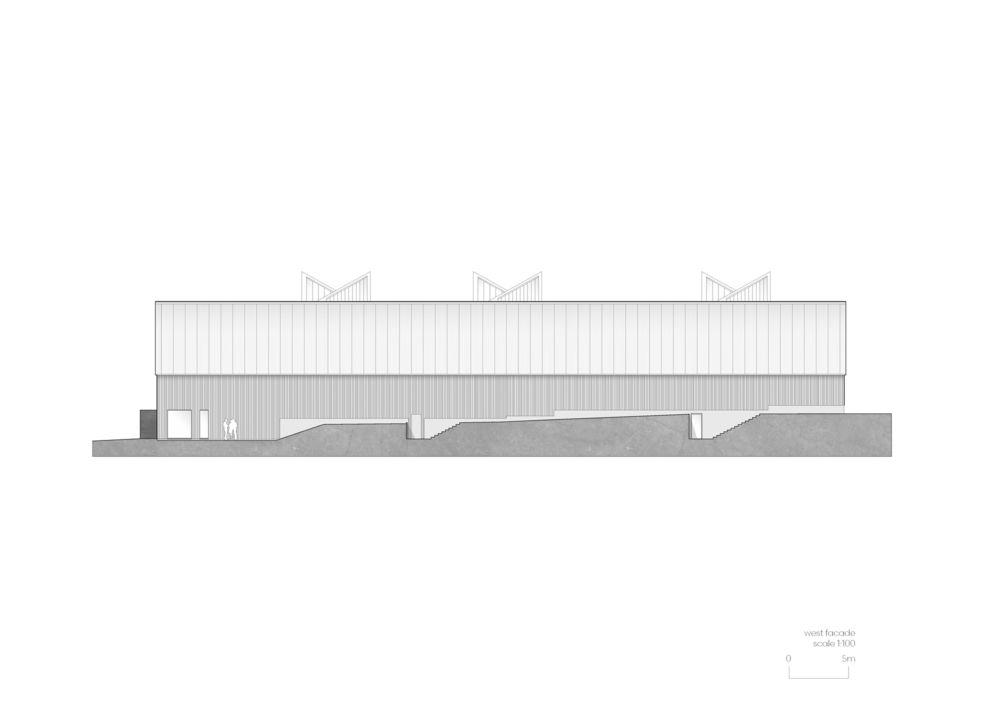

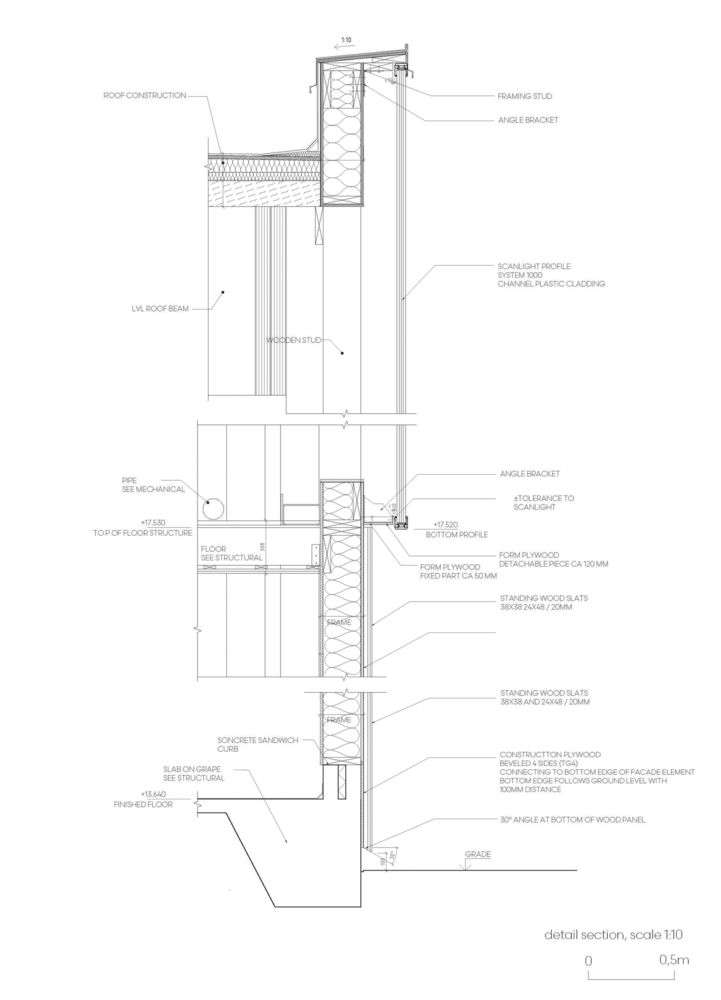

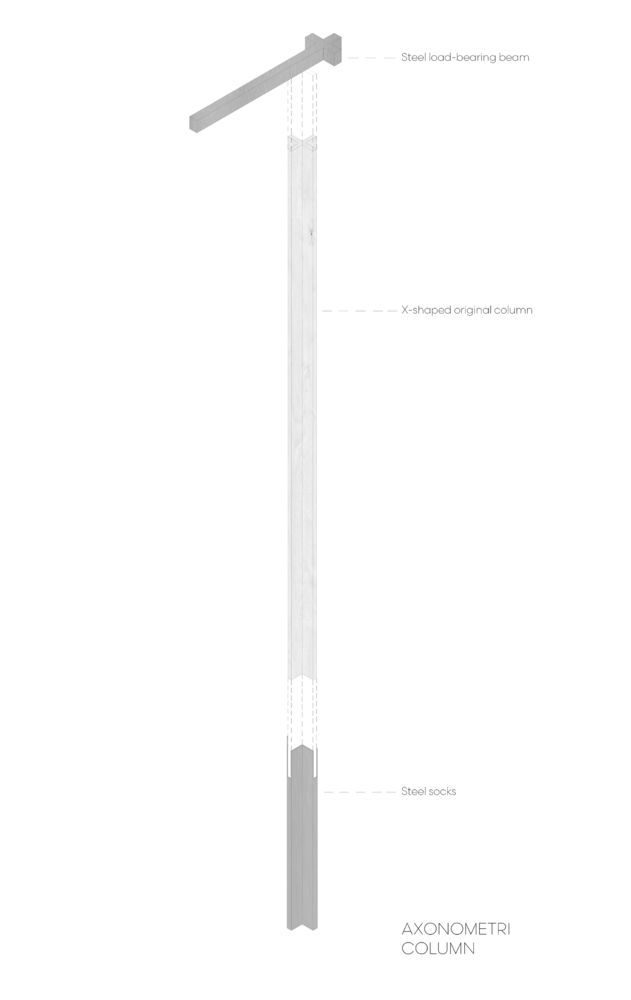
Project location
Address:Mölnlycke, Sweden


