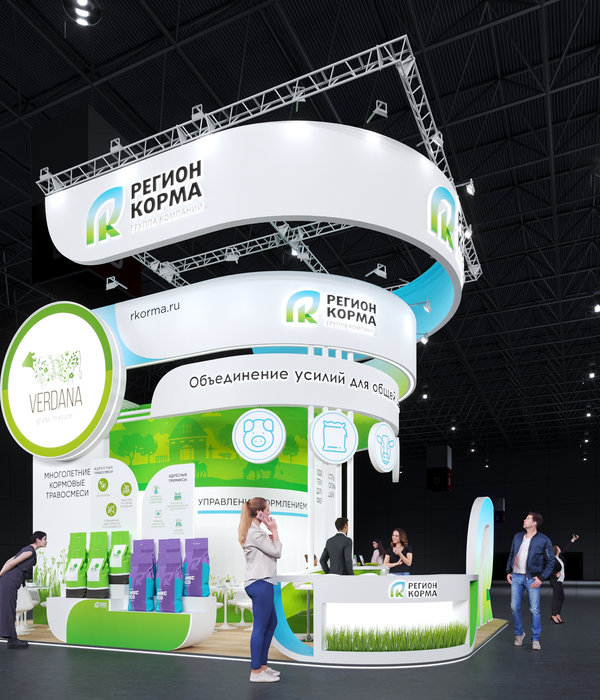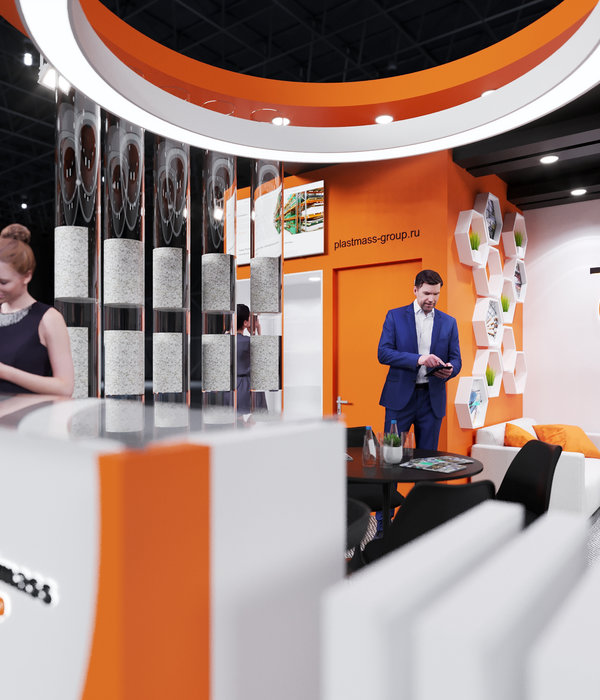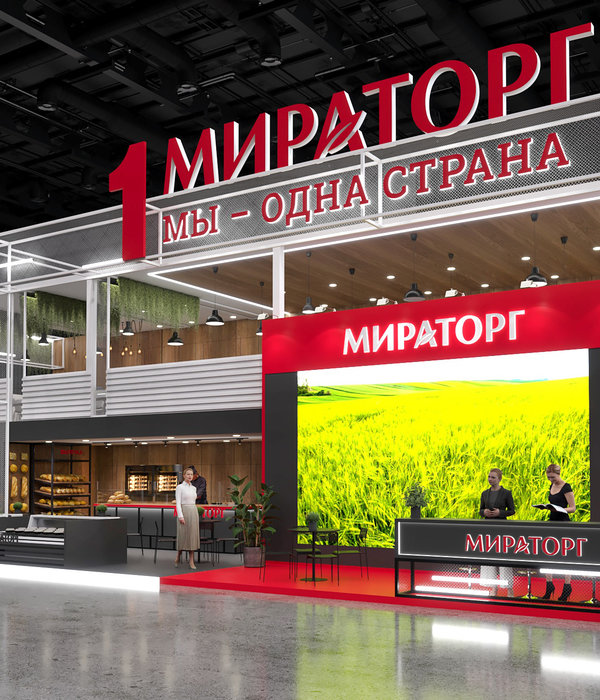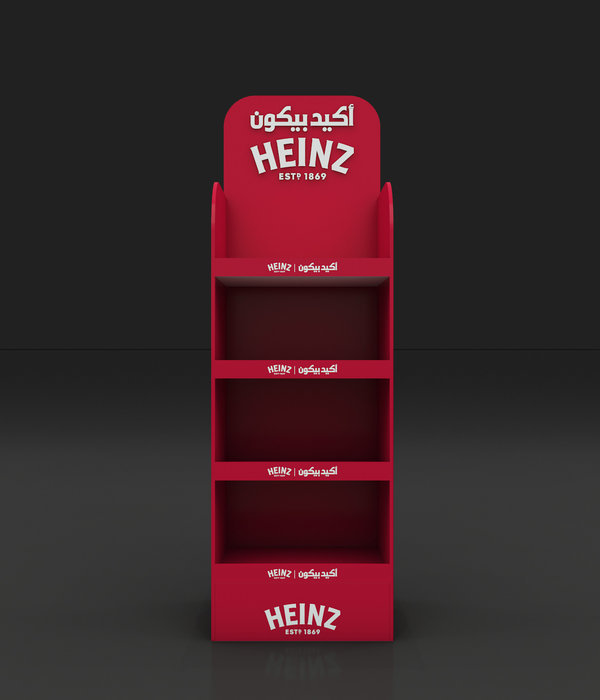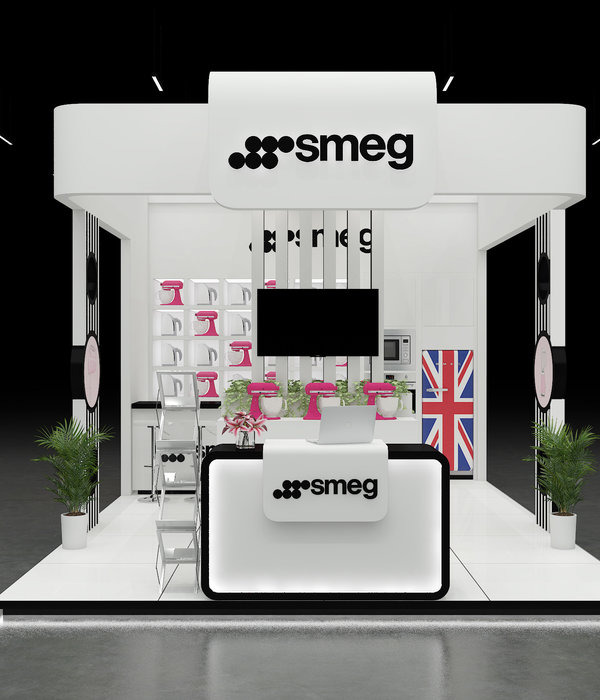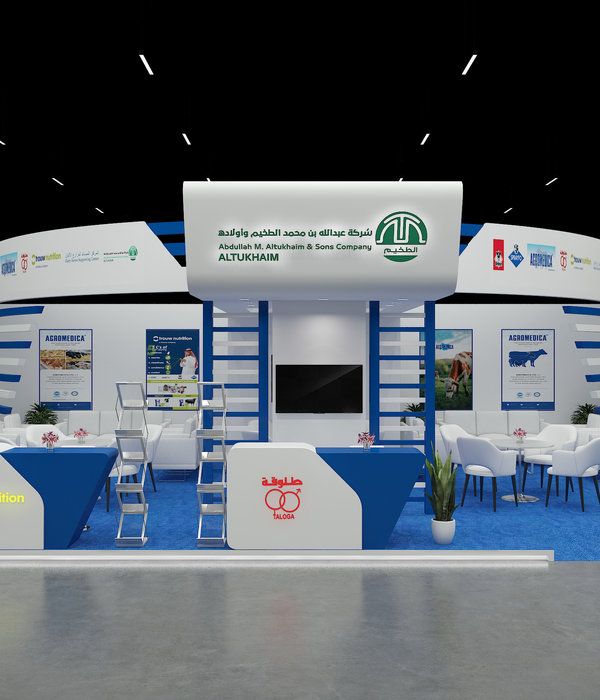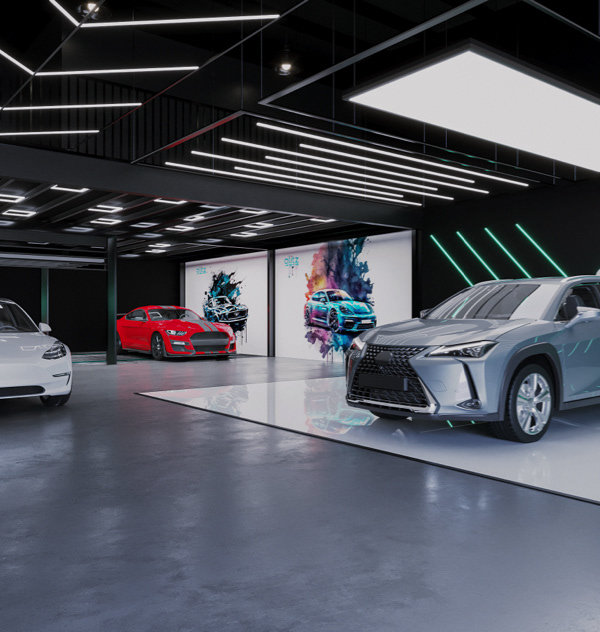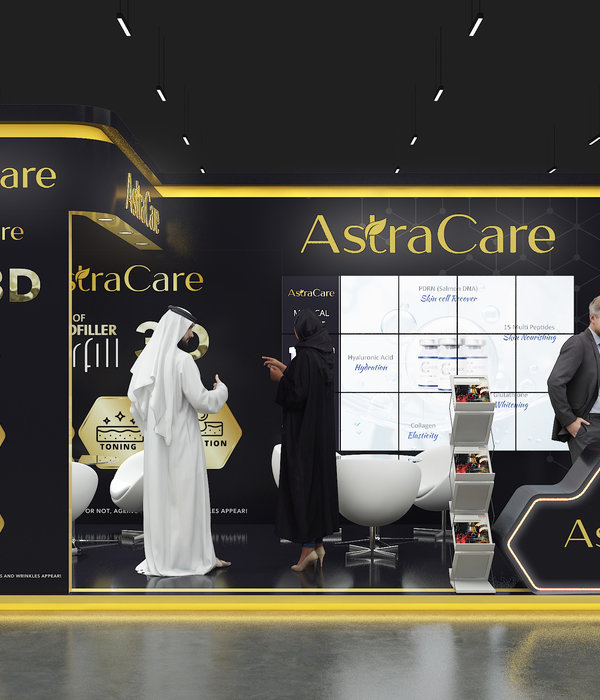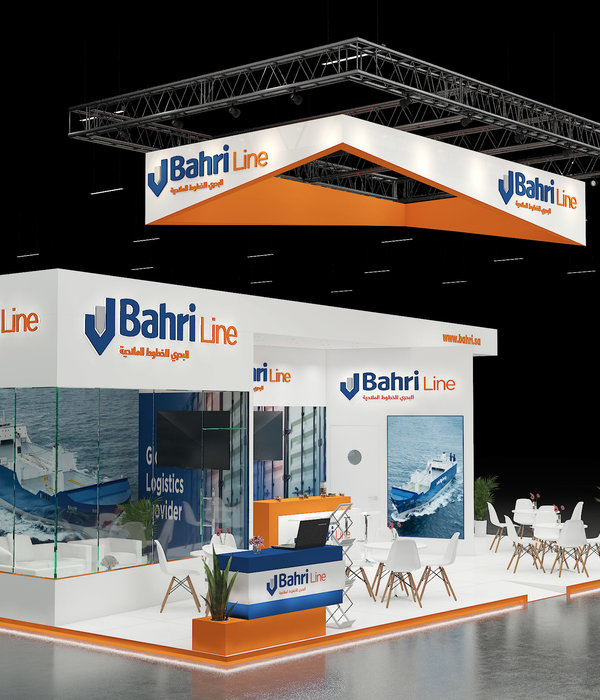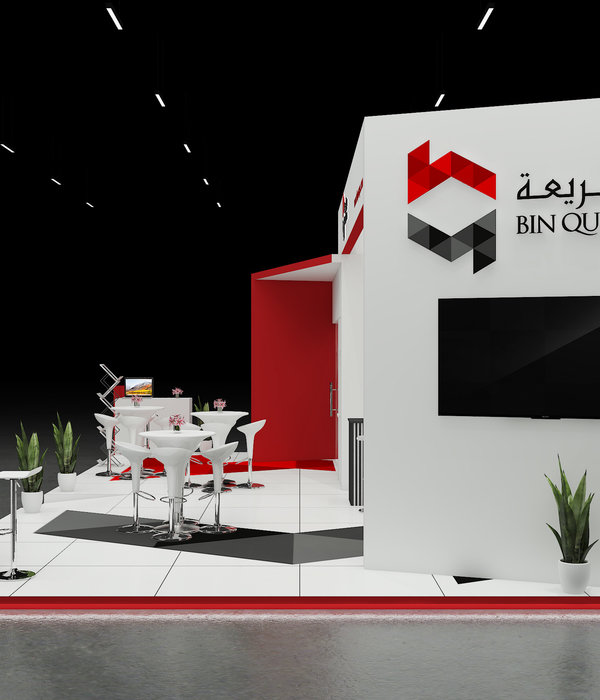Firm: Studio Krakhof
Type: Commercial › Office
STATUS: Built
YEAR: 2018
The Hereditas Capital Office embraces a dialog between the essence of space, form and material. Departing from a blank canvas, Studio Krakhof has identified three essential space-forming elements - the ground, the interface and the beyond.
For the ground a white washed oak floor was chosen to cater for all movements. The herringbone pattern provides a sense of direction and reflects the client’s passion for ballroom dancing. The interface describes the zone of the wall that can be reached by hand and is demarked by a continuous light strip shining up to the wall and ceiling. The interface is structured by vertical elements such as doors, solid and opaque partitions. Materials used in this zone are slim metal nickel structures, vertical textured glass and sand textured wallpaper. The beyond acts as a large reflector for indirect lighting that uses a glossy painted finish. In contrast to the matt natural feel of the ground, the beyond creates a reflected dimension of the space.
At first entry, the space feels balanced with four adjacent rooms. In order to stimulate the flow, the corners of the rooms are eroded into curves. The adjacent rooms cater for meetings, dinners, videoconferencing and a multifunctional room that can be used for yoga and VR gaming. Their walls are made of vertically textured glass that lets light enter the room but blurs visual connections.
The dining room is equipped with a circular custom designed marble table with a built-in lazy susan. The open office is located along the windows while private offices are along the core. The social core of the office is the pantry and bar zone. The pantry is separated from the bar by a column which has been wrapped with the fridges, shelving and the TV wall.
{{item.text_origin}}

