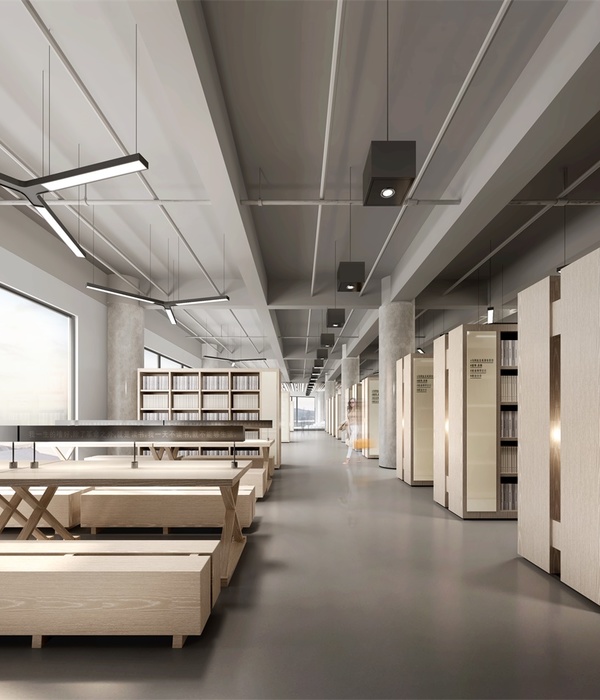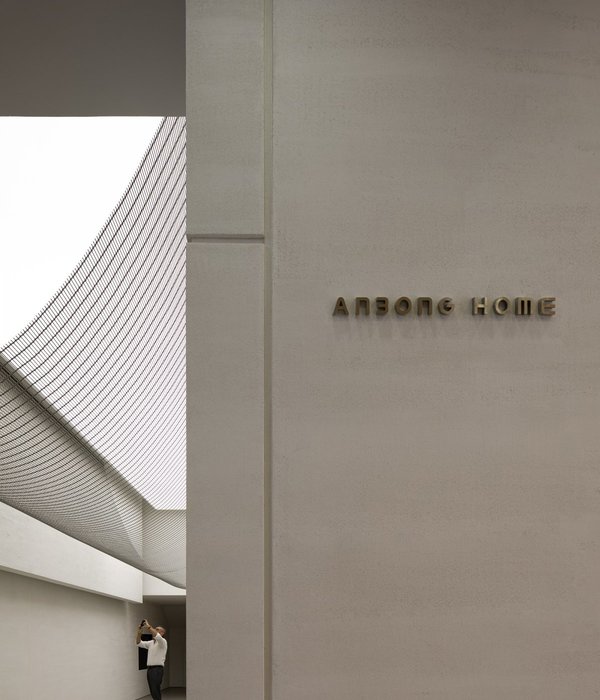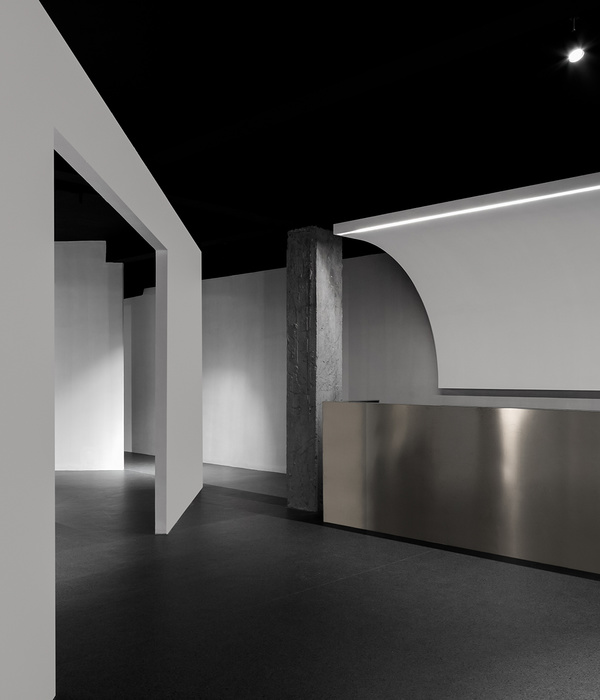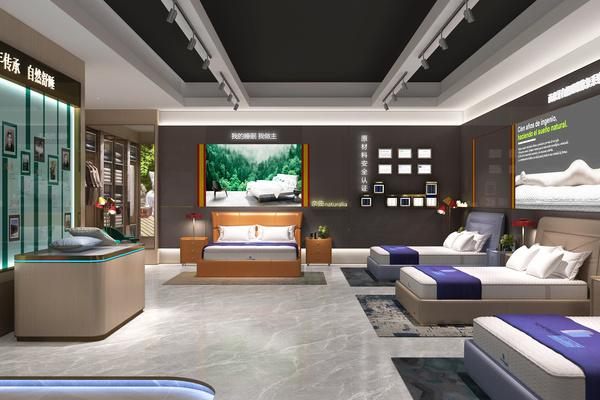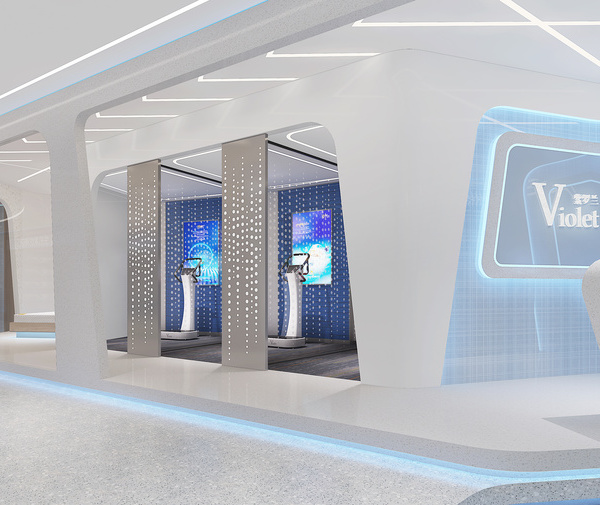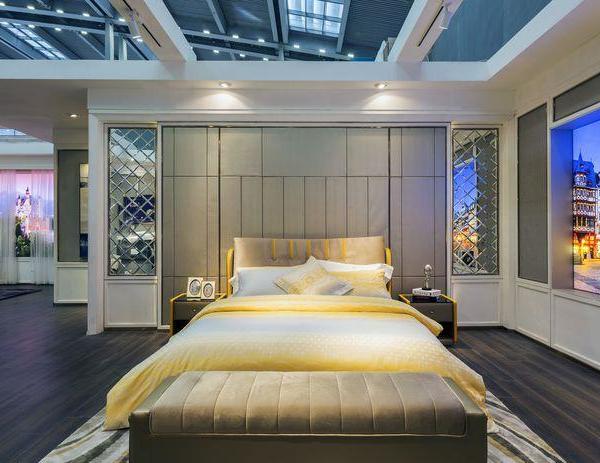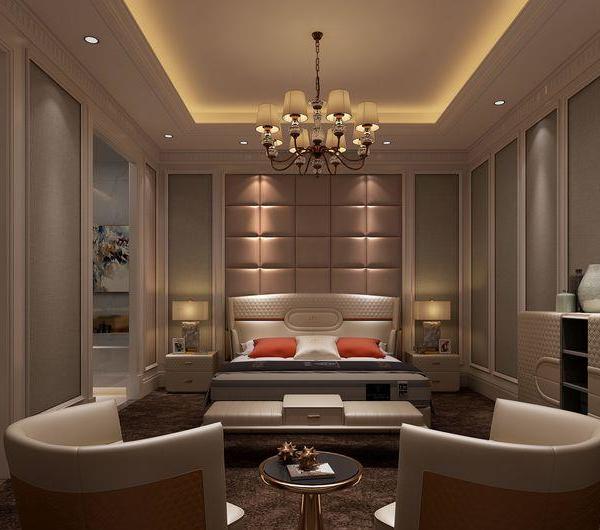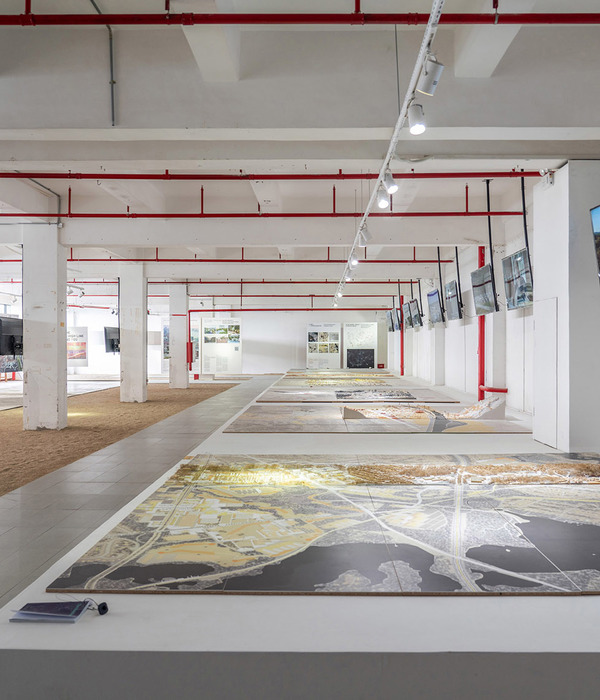Architects:Bauchet de La Bouvrie Architects
Area:382m²
Year:2019
Photographs:Simon Bauchet
Manufacturers:Saint-Gobain,Atlantic,BEG Luxomat,Copper Safety,Cosylva,Dörken,Eaton's Lighting Division,HUET,Isonat,Jetto,Ninz,Profils systèmes,Sca Timber,Sermes,Swiss Krono AG
Lead Architects:Romain de La Bouvrie, Simon Bauchet
City:Sonzay
Country:France
Text description provided by the architects. Placed at the entrance of the village, it is the new equipment of a current sports complex. With careful regards to the inside as well as to the outside, the orientation, openings, and cladding of the facades are determined by the landscape, whereas the plan and the circulations are determined by the practice of the sport.
Thus, a square volume fits in-between the gymnasium, the football club’s locker room and the refreshment bar. Covered by Douglas-fir cladding, a covered joint apparatus inherited from the traditional codes of farmhouses or hangars helps respect the rural site’s character.
The inside is built with the same expression, the carefully designed framework, left visible, creates a singular space above the tatami mats. The distribution plan is made all around the mat area, following a clear system distinguishing two East-West programmatic lanes sheltering cloakrooms, restrooms as well as technical rooms and a circulation and contemplation lane in the North, which completely opens up on the landscape in the South.
From this area, seated spectators enjoy the view through large pane windows surmounted by a 1.40m lintel. This set-up provides a natural quality of light without blinding or overheating the judokas like with direct light. The panels above these windows are designed to create a light pleat that contributes to the uniqueness of the space while optimizing acoustic comfort.
The construction part consists of limiting as much as possible the structural work by using raw and bio-sourced materials. With the exception of the foundations and the roof, the entire building is made of wood (insulation, framework, partitions, interior joinery, and furniture).
Project gallery
Project location
Address:Rue du 8 Mai 1945, 37360 Sonzay, France
{{item.text_origin}}

