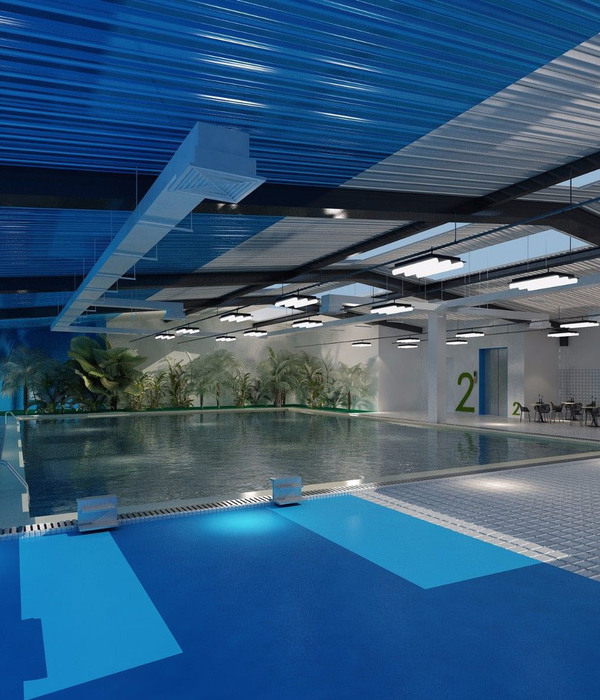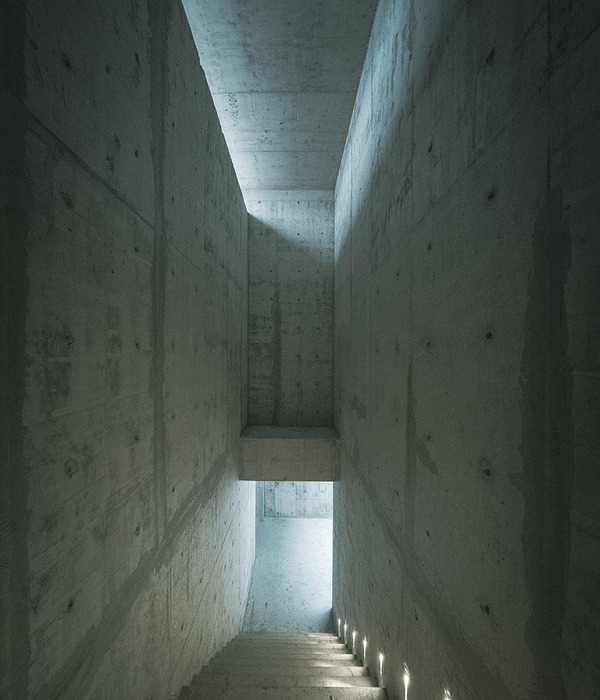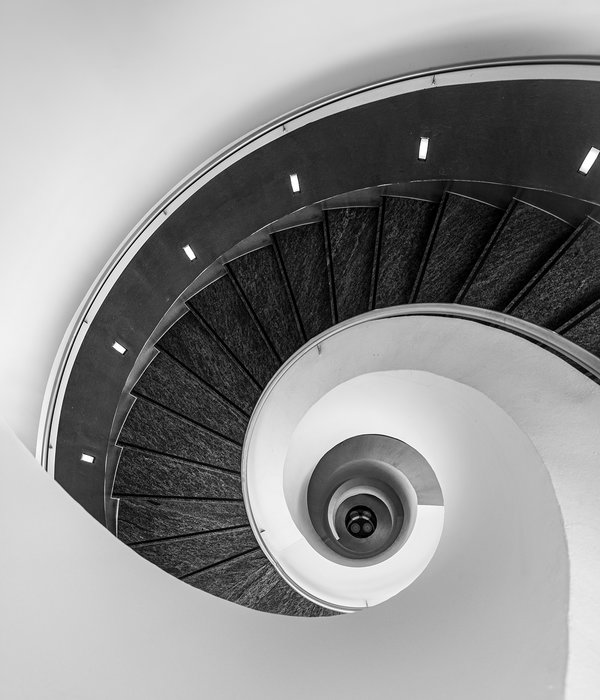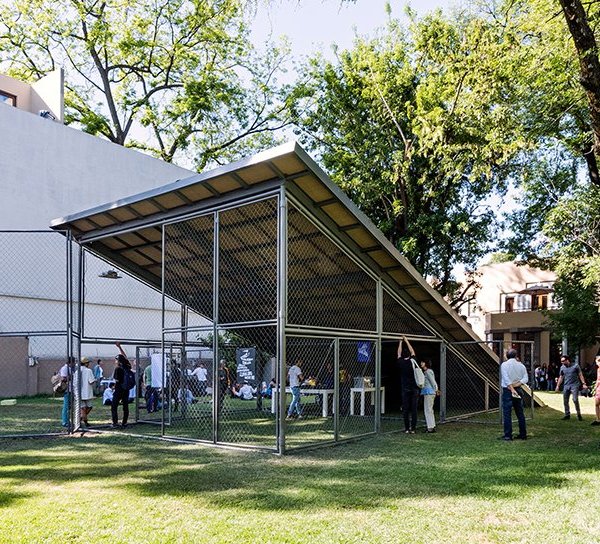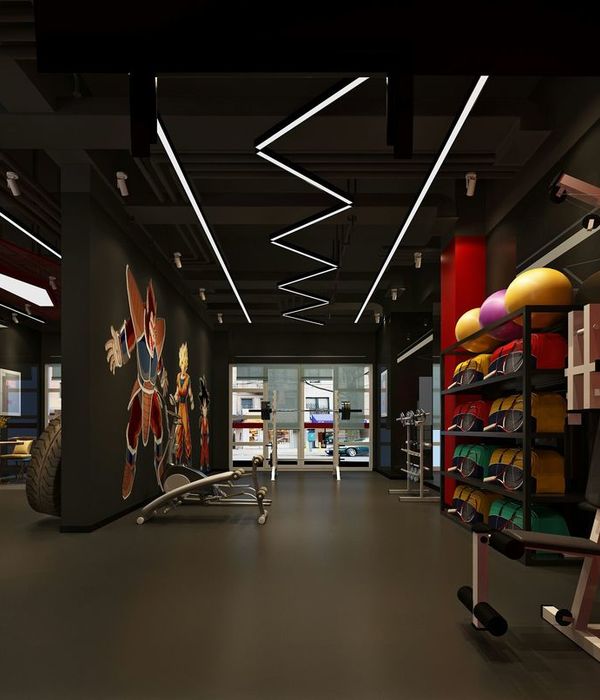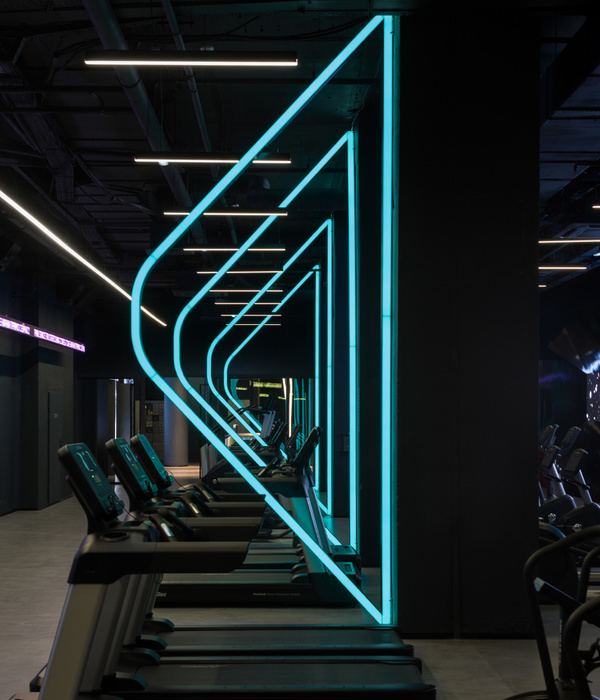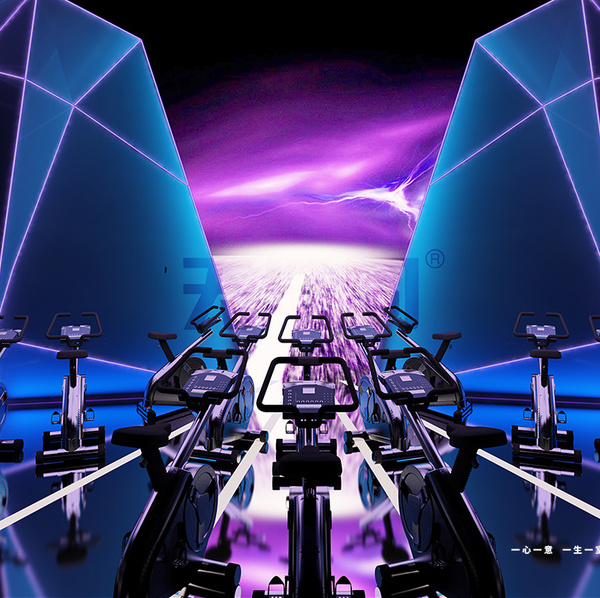平面图标红部分为建筑的改造部分。建筑地下层为博物馆,首层至三层为孤儿院以及其他空间。
Red area in plans are the renovation part. Basement fllor is the new museum,and from ground floor to 3rd floor are insititude and the rest area.
▼地下层平面图-博物馆,B1 Floor Plan-Museum
▼首层平面图,Ground Floor Plan
▼一层平面图,1st Floor Plan
▼二层平面图,2nd Floor Plan
▼三层平面图,3rd Floor Plan
▼剖面图,Section
▼剖面图- 孤儿院入口,Section- Entrance to the institute
▼剖面图- 博物馆入口,Section- Entrance to the museum
▼建筑细节,Detail Drawings
CREDITS
International design competition, 1st prize
client: Istituto degli Innocenti
structure: Favero&Milan Ingegneria, aei progetti
location: Florence
design: 2008-2010
construction: 2012-2016
total surface: 4.000 sqm
cost: 6.723.500,00 euro
program: Museum Permanent exhibition, conference area, new entrance to the museum, new entrance to Istituto degli Innocenti, Verone café, playroom “la Bottega dei ragazzi”, bookshop
{{item.text_origin}}

