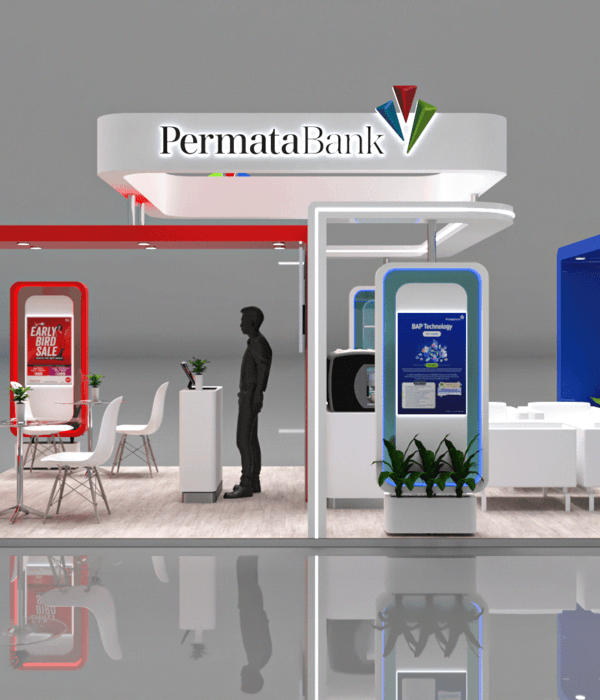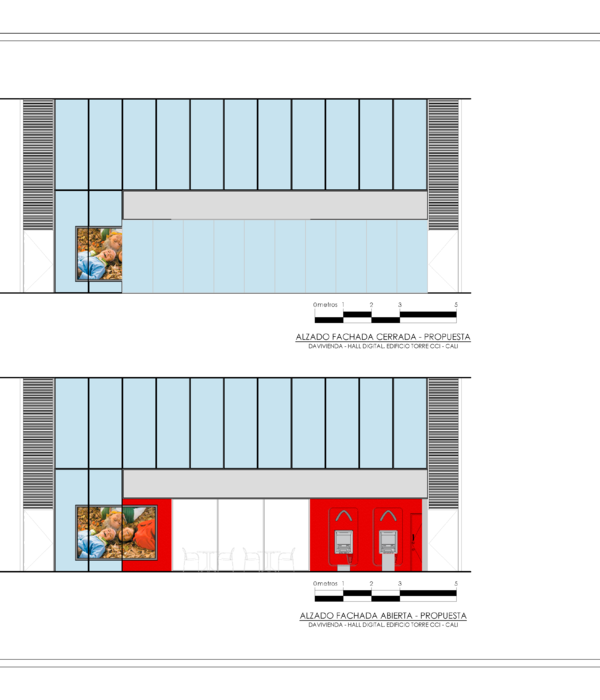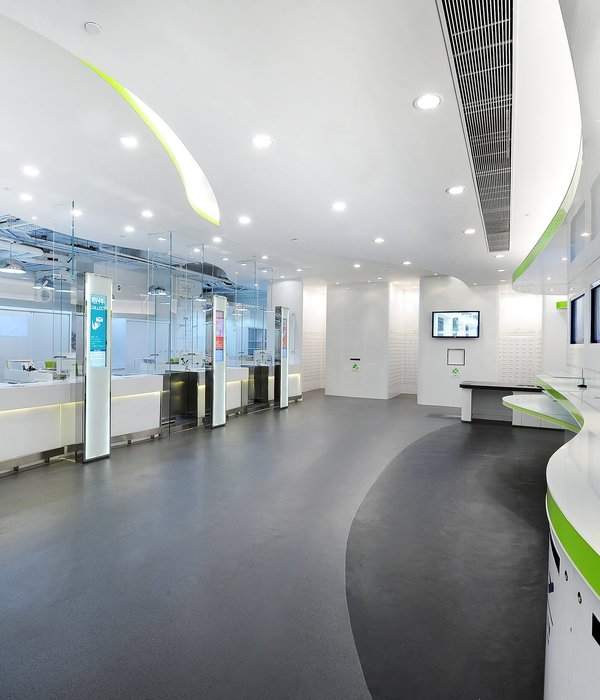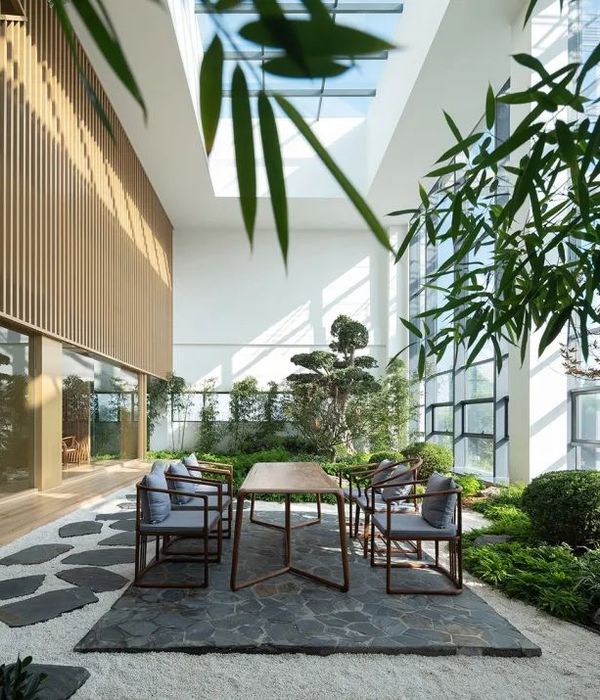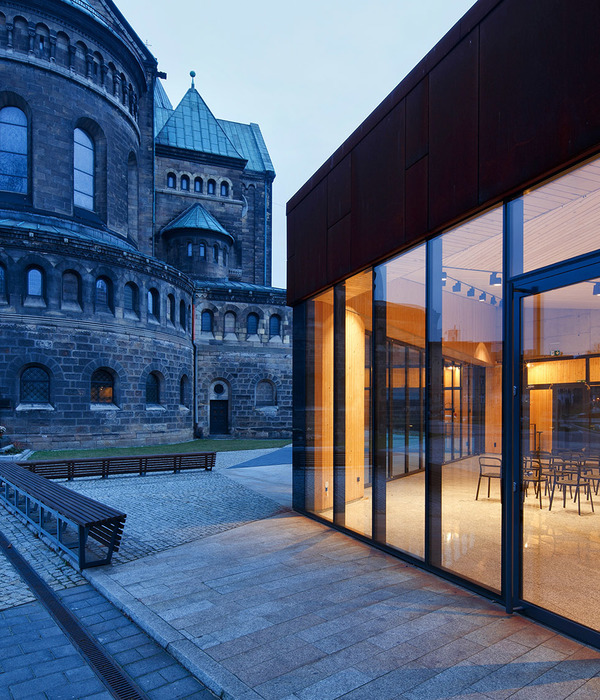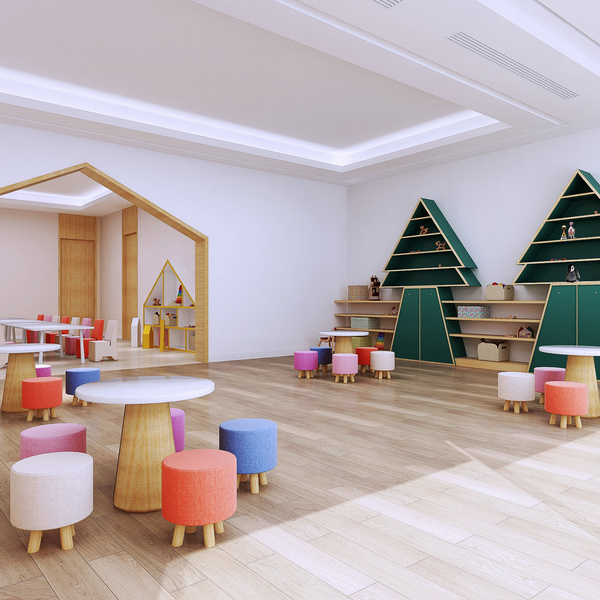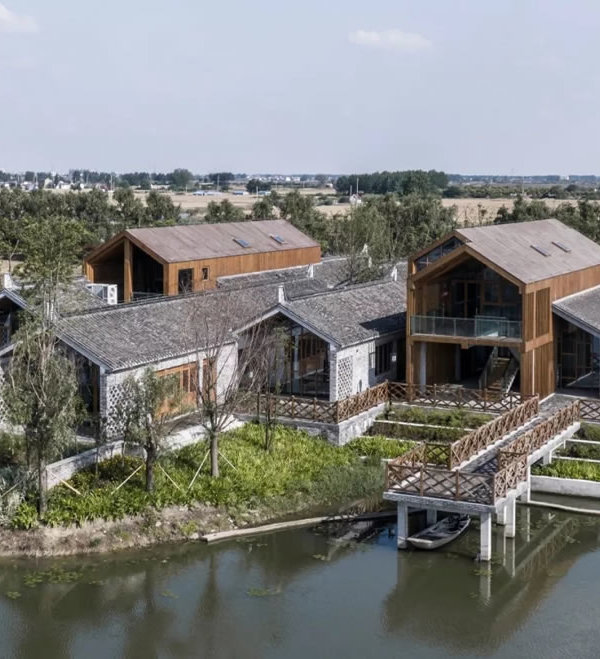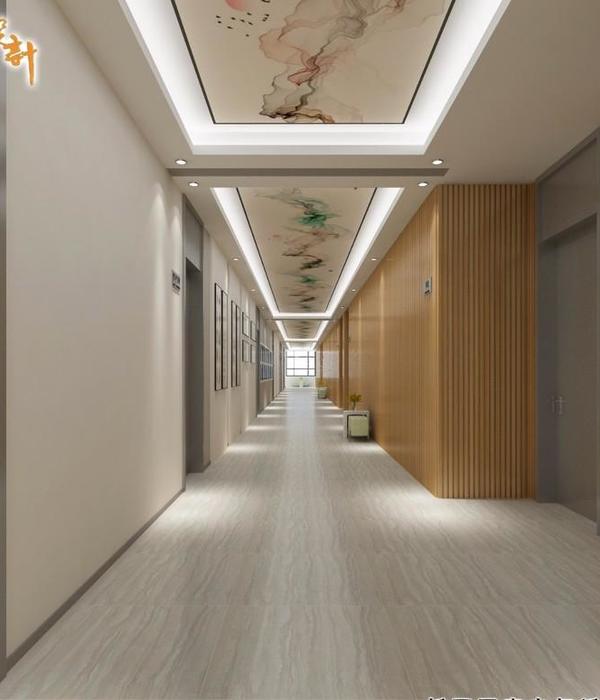Architects:Marc Mimram
Area:11450m²
Year:2020
Photographs:Erieta Attali
Manufacturers:BC Inoxeo,Evalon V de Alwitra,Foamglas,France EQUIPEMENT,IASO,Klaus Göbel,NBK North America
Contractor:GTM Halle
Director:Marc Mimram
Partner Principal Architect:Martin Fougeras Lavergnolle
Architect:Bertrand Robuchon, Moritz Reinisch
Client:Reims Métropole
Project Developer:ADIM EST
Engineering Consultant:Egis,Optimal Solutions
City:Reims
Country:France
Text description provided by the architects. The UCPA Sports Station Grand Reims is part of the urban development of the reconquest of the railway banks. The new equipment had to be open to the city while preserving the privacy of water sports. We wanted to give a generous reading of the sports complex, open, visible, and welcoming. We designed the building on a technical basis to preserve the privacy of the swimmers while opening urban perspectives from the indoor pool.
Between urbanity and vegetation, this equipment takes place deliberately in the ongoing development. Here, it's about to offer equipment that preserves the necessarily private nature of the aquatic practice, without limiting the pleasures of light associated with the pleasures of water.
The aquatic complex project covers an area of 11,450 m² and consists of a large variety of programs:- A swimming pool with 4 indoor pools, including an Olympic-size pool that can accommodate 1500 spectators, and an outdoor pool;- A well-being center;- An indoor ice rink associated with an outdoor ice path;- A racket pole offering 2 padel courts, 4 squash courts, a clubhouse;- A cross-fit area;- A co-working space (shared workspace for rent);- Shops.
The project is thus developing on two main architectural principles. First, longitudinally, the equipment is structured around the hall between the ice rink, squash rooms, padel courts, and the clubhouse facing the square, to give life to the avenue Jules Caesar and to give views of the equipment. The terraced gardens, open onto the city, are linked to the north with the outdoor ice rink. Secondly, transversely, the roof is transformed into a regular light tool, filtered on the Olympic pool, freer in the ludic space. Thus, it is not a question here of a "composition" but of a building which is based on its urban situation to put itself at the service of swimmers and sportsmen, in the quality of the lights and in the privacy of the place. The unity of the roof-facade, the structure that organizes it, the formal freedom that emerges from it, are at the service of this link between urban registration and the pleasure of users of sports equipment.
The large pleated roof constitutes the signature of the equipment and the identity of the building. Its geometry, apparently very free, arises from two constraints and expresses them in material and structural unity crossing the Olympic and ludic pools and the provision of natural light.
To cross the Olympic, training, and ludic pools, 7 beams with a span of 90 m to 70 m, form a North / South grid, spaced 8.60 m apart. Between these beams, where the material is less necessary, voids are possible without disturbing the structural functioning: it is here that we offer large catches of zenith daylight. This alternation of full and empty spaces, of material and light, directly resulting from the structural scheme of the roof, creates a natural undulation, generating that pleat that characterizes the equipment. A colonnade of metal posts supports this roof on the North and South facade. They express the support and give the main facade this image of a large public facility open to the city.
The roof of the pool pays great attention to its materiality. Its top, essentially visible on a large scale, is made of white PVC membrane which is a material capable of taking the undulations of its geometry and ensuring perfect sealing. On a small scale, its underside, the most visible part is made of wood cladding. This lath covers the entire interior underside and extends to the south facade.
The energy-efficient roof is made up of a high capacity thermal and acoustic insulation of the opaque parts associated with inflated and transparent “mattresses”, luminous fractures made of triple ETFE skin. The arrangements of these luminous fractures across the pool bring generous light into the heart of the building at all times, depending on the North / South orientation.
Project gallery
Project location
Address:Reims, France
{{item.text_origin}}


