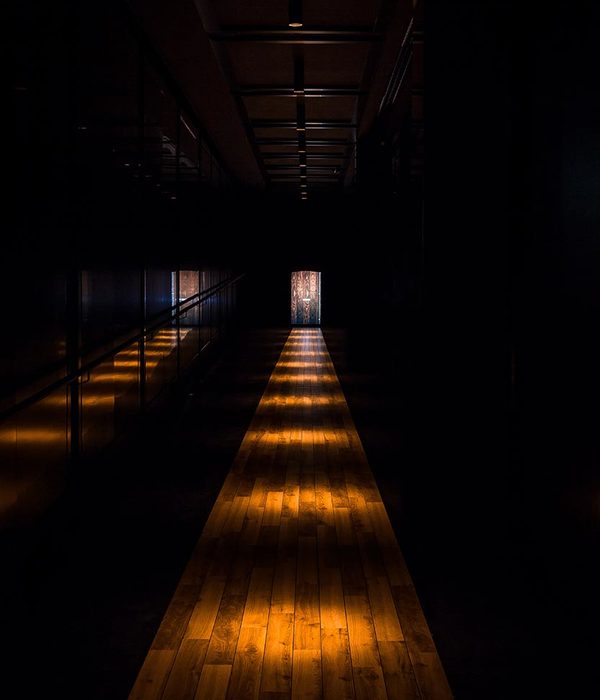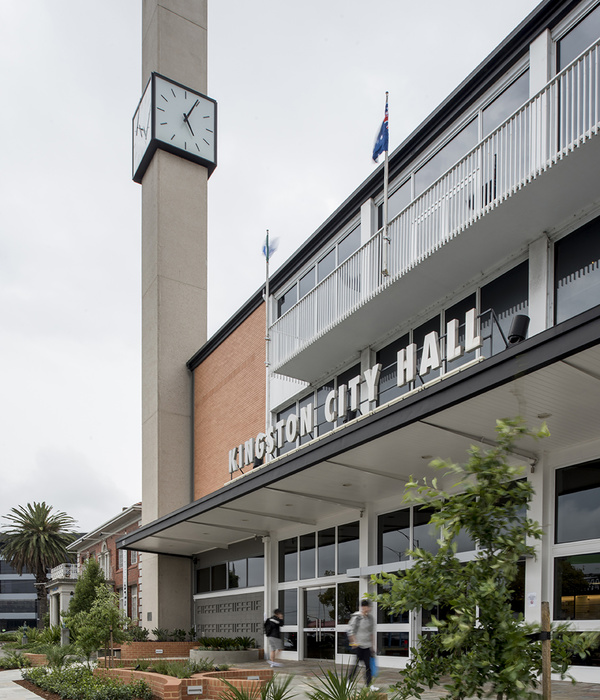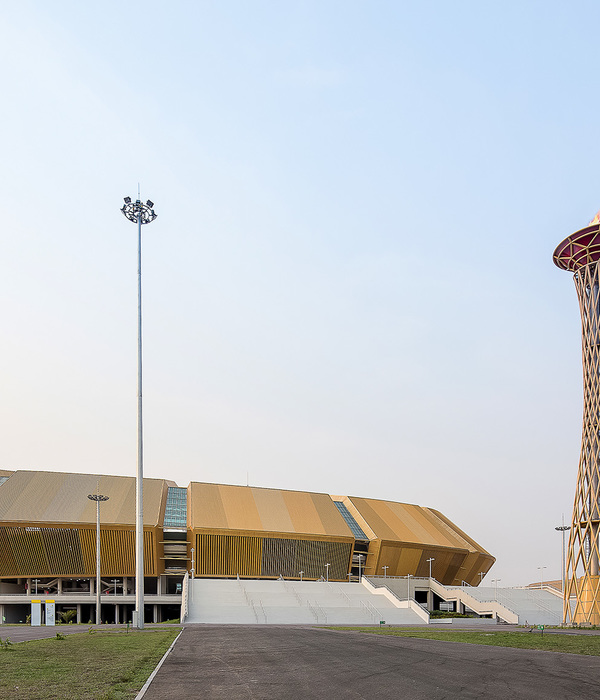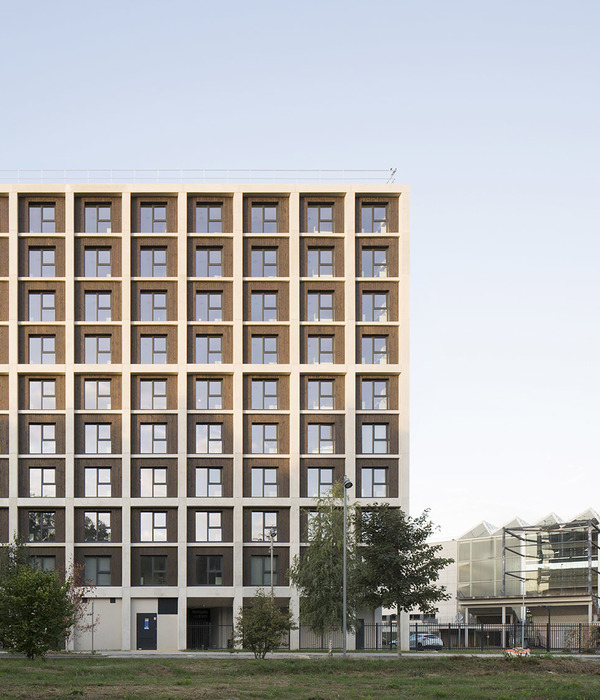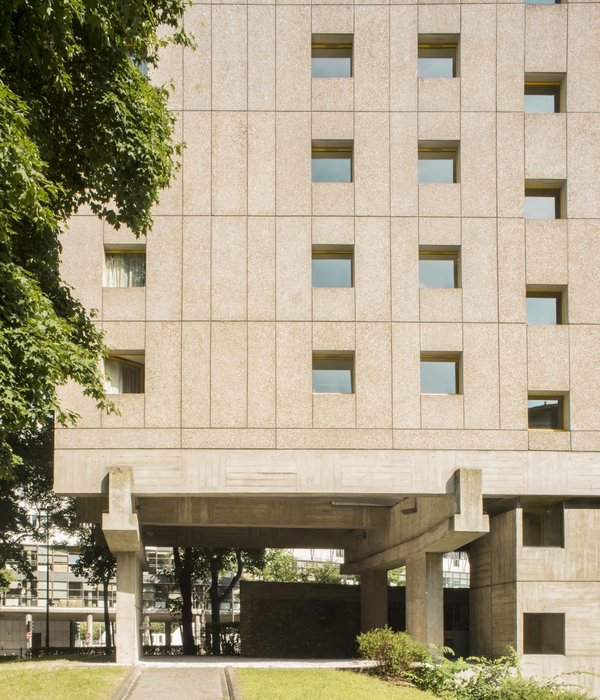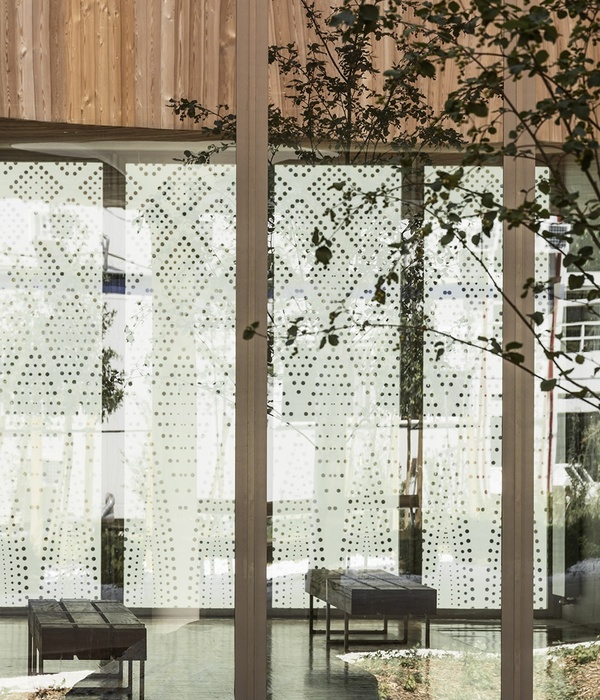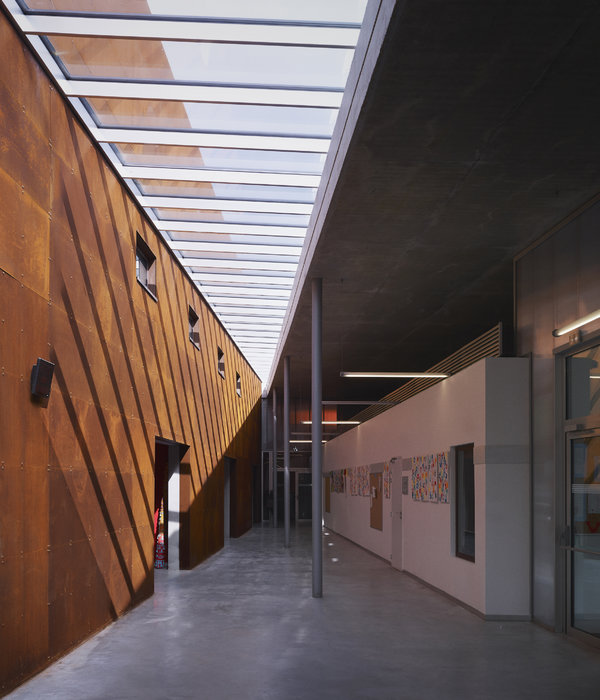The Arab lulu island community reconstruction
设计师:Sasaki
位置:阿拉伯联合酋长国
分类:居住区
内容:
设计方案
图片:18张
在露露岛建设项目的
完成之后,Sasaki又立即着手规划设计露露岛社区的三期工程(也是之前的露露岛多功能计划项目的一部分)。该社区位于露露岛西部,因临近海边景色漂亮,交通服务设施完备而受到瞩目。区内高楼相连,滨河和运河旁边店铺林立。社区的中部是中低层楼房,周围各高楼层成梯状延伸,扩大了城市和海景的视野范围。区内有45200平方米的大广场、门类齐全的公共服务设施、商业区和400086平方公里的住宅项目区(包括公寓住宅和市政厅)。
公寓住宅区主要是高层建筑,市政厅以及特殊的公共建筑区则属于中低层建筑。周围的社区公园、滨河景观共同构成了一道亮丽的风景,成为了该地象征性的标志。Estidama工程对这此的方案设计预期目标的实现起到了一定的积极作用,社区三期工程达到了高度的可持续性。无论是独立式的建筑还是建筑的组合设计都体现了对气候的适应和改变,最大化的实现了舒适宜居。
译者: 柒柒
After completing the master plan for Lulu Island in Abu Dhabi, Sasaki was engaged to provide design for Neighborhood 3 as a part of the initial implementation phases of the larger Lulu Island mixed-use project. Located at the west end of the island, the neighborhood is conceived of as a self-sustaining live-work community with significant ties to the city. It is characterized by its connection to the water, where dwellings, work areas, commercial uses, and public spaces overlook and spill out onto the neighborhood's marina, canal, and waterfront promenade. The neighborhood is pedestrian-oriented, supported by multiple public transit options.
The neighborhood is defined by a continuous ridge of tall buildings running along Lulu Boulevard, and a series tall buildings flanking both marina and water canal edges. Mid- and low-rise building blocks are grouped of at the center of the neighborhood. The buildings step down in the form of terraces toward the neighborhood center and the waterfront, maximizing views of the sea and city. The neighborhood accommodates 45,200 square meters of hospitality, public amenities, and commercial space and 300,086 square meters of residential program in the form of apartments and townhouses.
Apartment building blocks are lined along the higher built spines, while townhouses, loft apartments, and special public building blocks fill the mid- and low-rise areas of the neighborhood. Rows of townhouses create a continuous built edge along the neighborhood's park, marina, and waterfront defining the first elevation of Lulu's city side to the water and Abu Dhabi.
Achieving the goals of the island's master plan using the Estidama program, the design of Neighborhood 3 reaches a high degree of sustainability. Building blocks as well as individual buildings throughout the neighborhood mitigate the weather, creating special microclimates and areas of comfort.
阿拉伯露露岛社区改造外部效果图
阿拉伯露露岛社区改造外部过道效果图
阿拉伯露露岛社区改造露天阳台效果图
阿拉伯露露岛社区改造内部局部效果图
阿拉伯露露岛社区改造对比图
阿拉伯露露岛社区改造
剖立面图
阿拉伯露露岛社区改造平面图
阿拉伯露露岛社区改造能源存储对比图
阿拉伯露露岛社区改造节能示意图
阿拉伯露露岛社区改造空气流动示意图
阿拉伯露露岛社区改造剖立面图
{{item.text_origin}}


