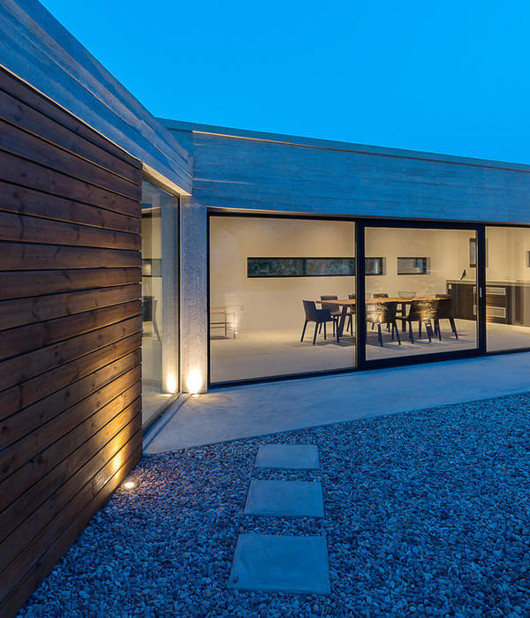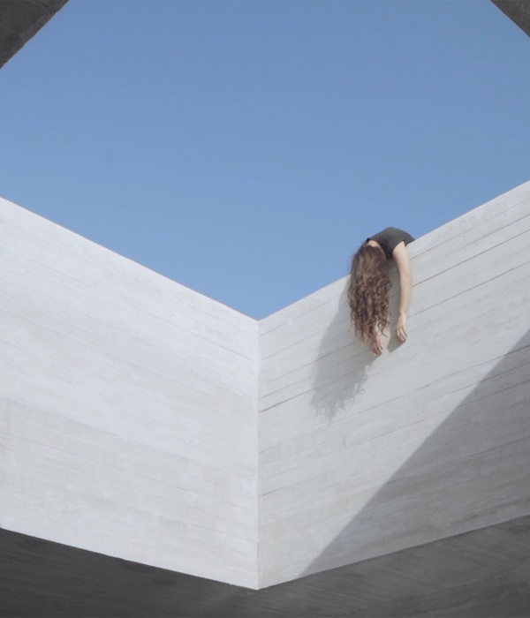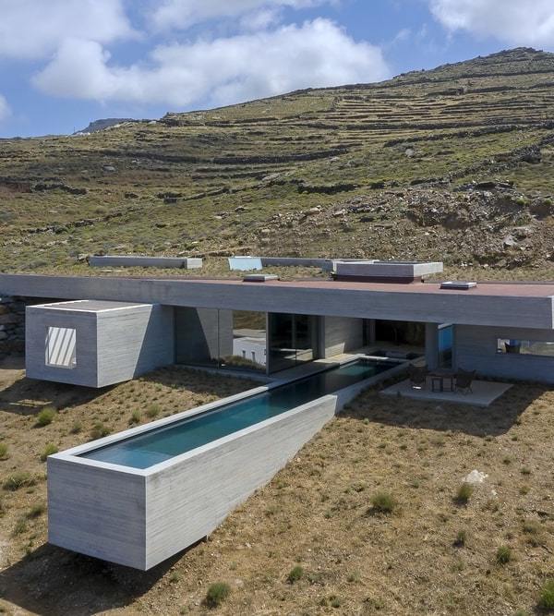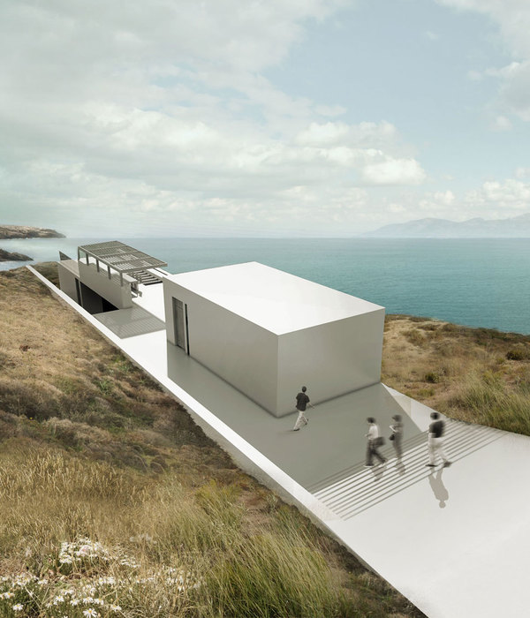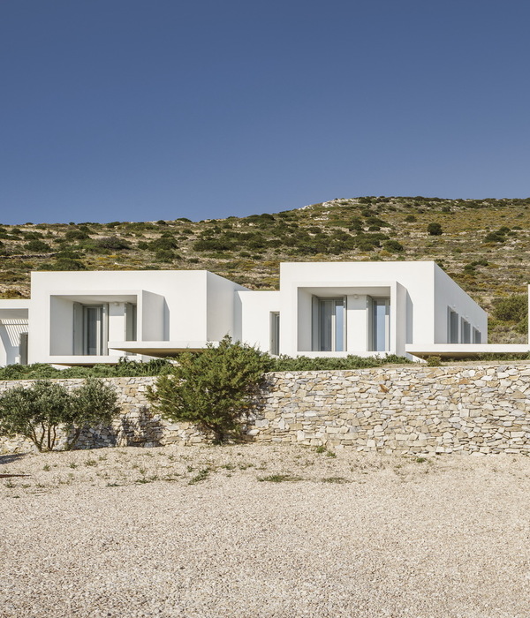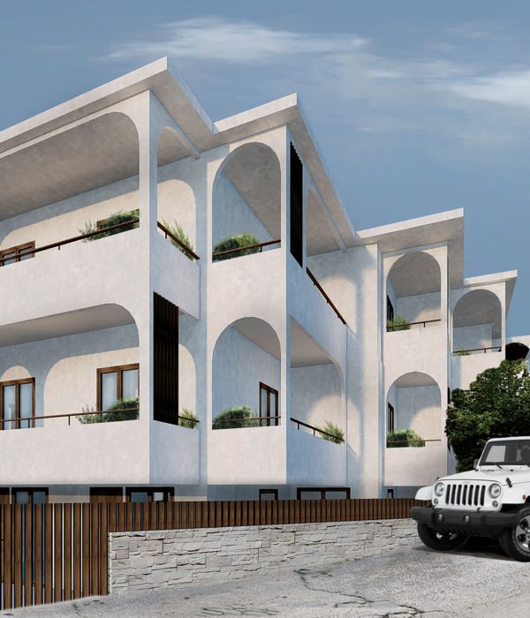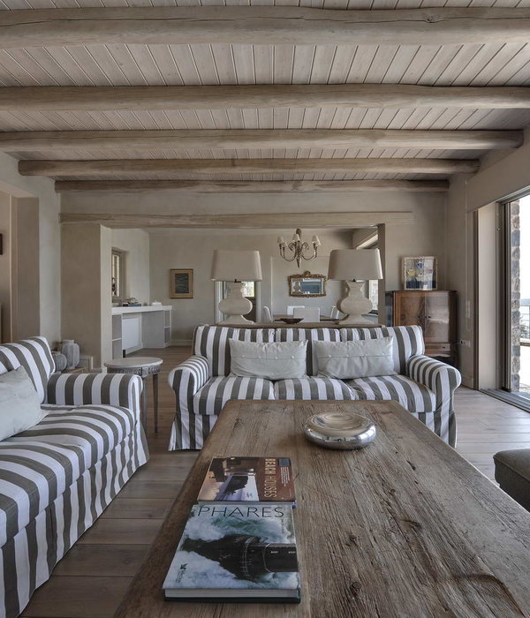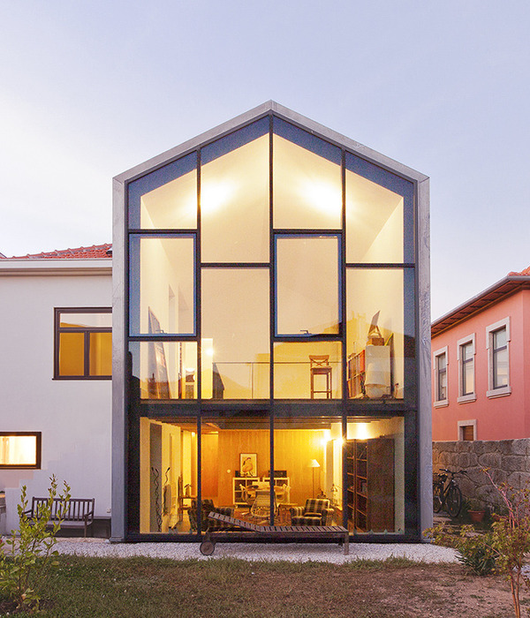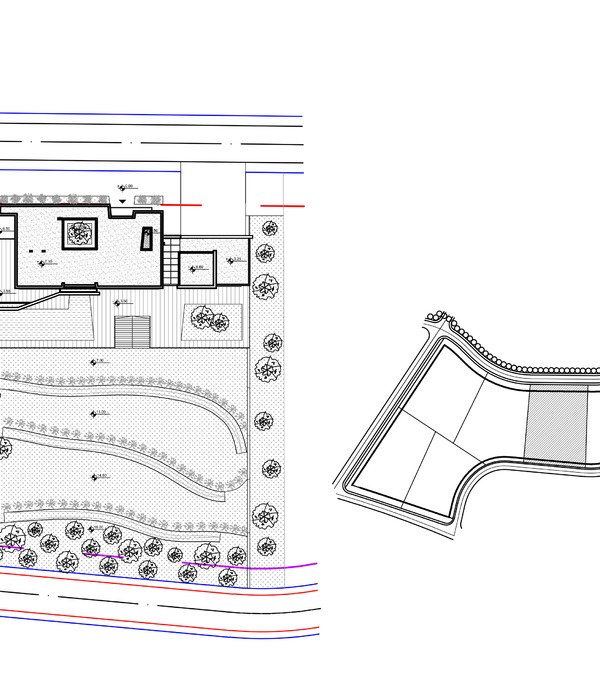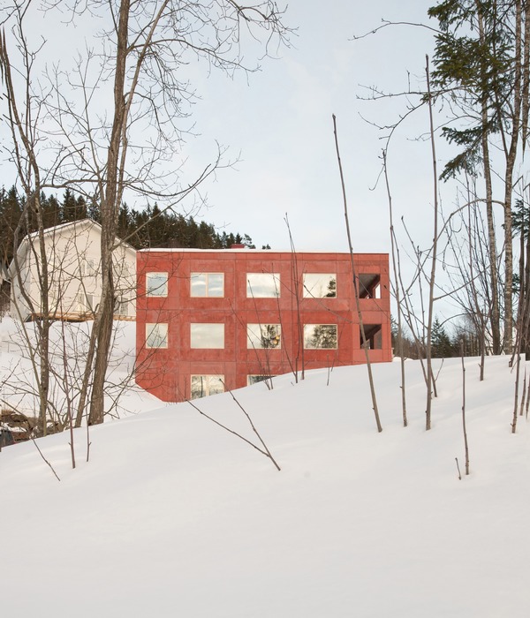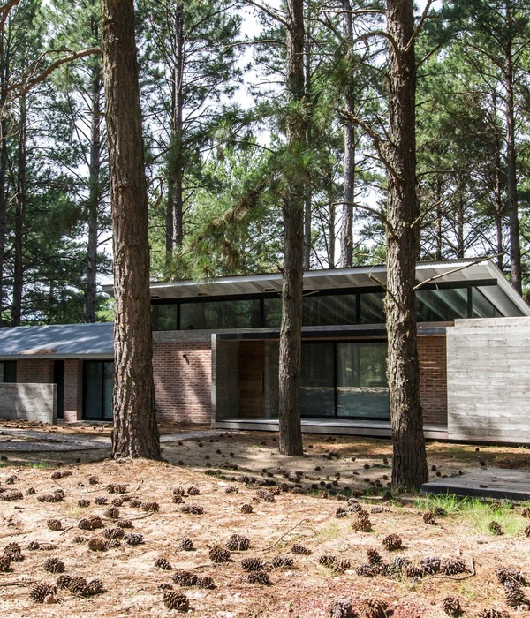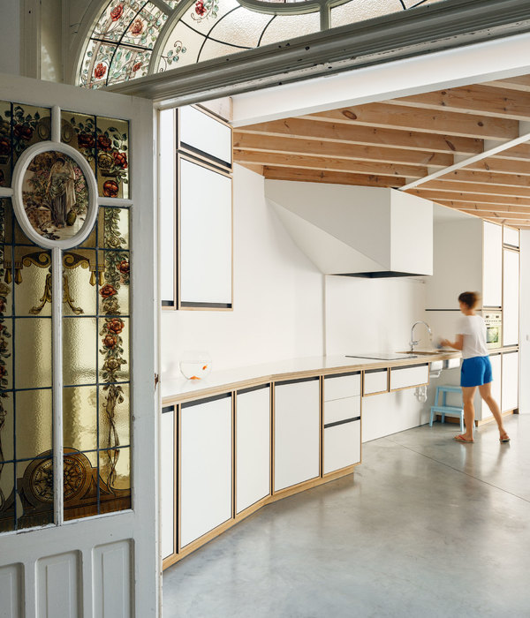© Jag Studio
??雅格工作室
传播光的方式有两种:一种是照射它的光源,另一种是反射它的镜子。
There are two ways of spreading light: being the source that irradiates it or the mirror that reflects it
在厄瓜多尔最高地震危险区巴伊亚德卡克斯中心,卡亚德卢兹是一个小规模的住房解决方案,这是一个灵活的一人方案。
The Caja de luz turns on as a small-scale housing solution, a flexible one-person proposal in the center of Bahía de Caráquez, Ecuadorian coast, the highest seismic risk zone in Ecuador. © Jag Studio
??雅格工作室
厄瓜多尔海岸的传统建筑本身就满足了潜移默化的需求,而现在的做法已经忘记了这一点,它是通过这一当代社会住宅呈现的,以一种简单的表达方式:尊重该地区传统逻辑的乡土建筑,具有时代性。
The traditional architecture of the Ecuadorian coast meets the implicit demands in itself, which have been forgotten by current practices, it’s presented through this contemporary social dwelling, under a simple expression: vernacular architecture that respects the traditional logics of the area with lines of contemporaneity. © Jag Studio
??雅格工作室
背景:Bahía de Caráquez 是一个拥有大约 20 000 名居民的沿海小城市,属于马纳比省苏克雷县。它的热带湿热温度波动在摄氏 22-26 度之间。它位于厄瓜多尔海岸的北部,是太平洋火带的一部分,它的特点是世界上一些最重要的俯冲带的集中,这导致了强烈的地震活动。
Background: Bahía de Caráquez is a small coastal city of approximately 20,000 inhabitants, which belongs to the Sucre county, Manabí province. Its tropical-humid temperature oscillates between 22 - 26 degrees Celsius. It’s located in the northern section of the Ecuadorian coast, a region that is part of the Pacific fire belt and it’s characterized by the concentration of some of the most important subduction zones in the world, which causes intense seismic activity.
© Jag Studio
??雅格工作室
在 17 年的时间里,巴伊亚·德·卡克斯 (Bahía de Caráquez) 发生了两次 7 度以上的地震,最终摧毁了整个城市的 60% 以上。2016 年 4 月 16 日的自然现象之后,数百人受到厄瓜多尔北海岸 7.8 级地震的影响,其中包括克里斯蒂娜·洛佩斯·德吉勒姆 (Cristina López de Guillem)。克里斯蒂娜已经 79 岁了,也许面临着人类所知道的最困难的情况:住房问题,少数人的权利。
In a 17 year period, Bahía de Caráquez registered two earthquakes of magnitude higher than 7 degrees; cataclysms that ended up demolishing more than 60% of the city. After the natural phenomenon of April 16th, 2016, hundreds of people were affected by the 7.8 earthquake that struck the north coast of Ecuador, including Cristina López de Guillem. Cristina was already 79 years old and faced, perhaps, the most tough situation known to man: the problem of housing, the right of the few.
Axonometric
克里斯蒂娜失去了她的家和它所代表的一切:这座房子是她住房和商业活动的中心。她的经济收入是以租金和服装销售 (家庭商业) 的利润为基础的。她在瓜亚基尔待了两年,等着投资,开始了等待这个过程的冒险,这场冒险从一个非常突出的社会家庭问题开始。她的房产是他侄子共有的财产。两位业主对新的干预措施有不同的要求。经过长时间的谈判提议,决定将不规则地形分成两部分,一层是同一段画面,另一部分是门面,共用一个楼梯。
Cristina lost her home and everything that it represented: this house was the center of her housing and commercial activities. Her economic income was based from the rent and the profits from the sale of clothing (house-commerce). She spent two years in Guayaquil, waiting to capitalize to start the adventure that awaited the process, an adventure that began with a very highlighted social-family problem. Her house-commerce property was a shared asset with his nephew. Both owners had different demands regarding the new interventions. After a long process of negotiation proposals, it was resolved to divide the irregular terrain into two portions of the same footage in the Ground Floor, and equal dimension in the façade, sharing a common staircase.
© Jag Studio
雅格工作室
房屋形态:在空白画布已经定义,我们面临一个新的地形形式-C-,前端 5.60 米和 2.80 米在其最狭窄的部分。这一新的地形保持着与一般地面相同的条件:三面靠背、单一立面、县市确定的高度和一本不存在的语言手册。
Housing morphology: With the blank canvas already defined, we are faced with a new terrain of form in form of -C-, with a front of 5.60m and 2.80m in its narrowest part. This new terrain maintains the same conditions as the general ground: backing on three sides, a single façade, heights determined by the municipality of the county and a non-existent language manual.
克里斯蒂娜每层 46 平方米 (两层),这迫使我们作出决定。该项目分为两个独立的住房单元,一个是初级用户的底层,另一个是上一层,以取代在地震中损失的经济收入作为租金。这两项建议都是单一的个人空间,为单身人士提供住房。
Cristina has 46m2 per floor (two floors), which forces us to make decisions. The project was divided into two independent housing units, being the Ground Floor for the primary user and the Upper Floor to supplant the economic income for rent, lost in the earthquake. Both proposals are unipersonal, spaces to provide housing for a single person. © Jag Studio
??雅格工作室
Lower Plan
较低计划
项目:各独立单位:主室、主 WC、社会厕所、厨房、餐厅、社会间。开放式厨房被用作每个单元的枢轴,将其纵向放置在每层的最窄部分中。产生了一个餐厅酒吧,作为它的小社交房间的一个辅助设施。在一楼,特别是在唯一的卧室内设立了一个二级空间,作为满足住房需要的紧急解决办法,可作为临时 (家庭) 或永久住所 (援助)。
Program: Within each independent unit were located: Master Room, Master WC, Social WC, Kitchen, Dining Bar and Social Room. The open kitchen was worked as the pivot of each unit, placing it longitudinally in the narrowest part of each floor. A dining room bar was generated, which serves as an auxiliary to its small social room. On the ground floor, in particular, a secondary space was created within the only bedroom, as an emergent solution to the housing needs, which can serve as temporary (family) or permanent accommodation (assistance). © Jag Studio
??雅格工作室
Second Floor Plan
二层平面图
对构成建筑环境的材料感兴趣:作为一项主要要求,也是土地解体的一个重要部分,克里斯蒂娜作为地震后的姿态,想要避免钢筋混凝土、玻璃和砖石砌块。建筑工程对这种情况作出了非常战略性的反应:-自然灾害不存在,存在着自然现象。灾难是由人类造成的-
Interest in the materials that make up the built environment: As a main requirement, and an important part of the dissolution of the land, Cristina, as post-earthquake posture, wanted to avoid reinforced concrete, glass, and block masonry in its majority. The architectural project responds in a very strategic fashion to this situation: -Natural disasters do not exist, there are natural phenomena. Disasters are caused by man
由此产生的项目是将许多重叠的变量作为起点进行整合;这是一项经济上可行的建筑,可供那些将近 80 岁的人使用,他们试图从 0 开始建造他们的家园。
The resulting project is the integration of many overlapping variables as a starting point; an economically viable construction, accessible to those who, at almost 80 years old, try to build, from 0, their home.
© Jag Studio
??雅格工作室
这一倡议从物质和社会发展的进程开始,通过材料的提议。Caja de Luz 的构成体现了城市传统,使用通常与欠发达相关的材料,具有上下文意识,表达了项目外观和结构性质之间的对应关系。
The initiative started from a process of physical and social development through the proposal of materials. The Caja de Luz for its composition, manifests urban vernacular traditions, using materials usually associated with underdevelopment, being contextually conscious, expressing the correspondence between the appearance and structural nature of the project.
它成为地方社会转型的手段。为此,在用作紧固系统的金属板下,实施结构木材的轻质和柔性布置,并且用月桂板和短切的甘蔗作为砖石建筑木质板。作为一种在木材中提出的建筑,我们寻求从其结构方面探索这种材料,绝缘,轻便,易于建造。
It becomes a means of local social transformation. To this purpose, a light and flexible arrangement of structural wood was implemented, combining Moral, Mangle, Asta and Maria, under metal plates used as a fastening system, and wooden slab with laurel planks and chopped cane - plastered as masonry. Being a construction proposed in wood, we seek to explore this material from its structural aspect, insulating, light and easy to build. © Jag Studio
雅格工作室
在马纳比等热带地区,木材和瓜多瓦是新鲜、生态和储蓄的同义词。瓜在其自然状态下的高度超过 12 米。它在该省的山区大量发现。
In tropical areas such as Manabí, wood and guadua are synonyms of freshness, ecology and savings. The guadua in its natural state exceeds 12 meters in height. It’s found in large numbers in the mountainous areas of the province.
Longitudinal Section
建筑过程中有很高比例的材料来自该地区和 100% 的当地劳动力。这项工作持续了近 4 个月甚至几个月,其中新单词必须添加到词典中,最重要的是,将所获得的知识与当地学术界的知识进行对比,以加快这些过程及其交流。我们发现,柱子是 Struts,梁是棒子,托梁是 String,甲板梁是键,墙壁是衬里:一个全新的字母。
The construction process involved a high percentage of materials from the area and 100% of local labor. The construction lasted almost 4 months, months in which new words had to be added to the dictionary and, above all, contrast the knowledge acquired with the local academicism to speed up the processes and their communication. We discovered that Columns are Struts, Beams are Bars, Joists are Strings, Deck Beams are Keys, and walls are Linings: A whole new alphabet.
© Jag Studio
??雅格工作室
探索影响:建筑对象塑造和适应其环境。住房单元的设计应符合该地区的气候条件;这包括自然空气的流通和自然光的渗透,重新解释该地区的传统建筑,突出其主要内容。
Explore implications: Architectural object as molding and adaptation of its environment. The housing units are designed to correspond the climatic conditions of the area; this includes the circulation of natural air and the penetration of natural light, reinterpreting the traditional architecture of the area, highlighting its main elements.
它的单张法的开口,被一个外部画廊分割开来,面对着一条宽阔的街道,让我们把自然的和建造的环境融入到房子里。为此,它被用作缓冲区,根据安全条例,促进内部和外部与城市主干道之间的关系。
The opening of its single façade, fragmented by an exterior gallery, facing a wide street, allows us to incorporate the natural and built environment to the houses. To this end, it was worked to be used as a buffer zone that promotes, under safety regulations, the relationship between the interior and the exterior with the main street of the city.
© Jag Studio
??雅格工作室
当时,它在其单一的立面上创造了一个充满活力和渗透性的建筑,它促进了风和光进入室内空间;通过一层带有传统积木的装饰性墙,作为一道屏障,将室内与外部画廊隔开,并重新解释了一种新的建筑形式。为了促进轻盈,我们在上层工作,聚碳酸酯,一种轻质,非锐利的塑料材料,分为调制面板。创造了一个屏幕,允许光在两个方向扩散。
It was created then, in its single facade, a dynamic and permeable, which promotes the entry of wind and light into its interior spaces; through an ornamental wall with traditional blocks on the ground floor, which works as a barrier and separates the interior with the exterior gallery, and re-interprets a new architectural form. And with the intention of promoting lightness, in the upper floor we worked with polycarbonate, a lightweight, non-sharp plastic material, divided into modulated panels. A screen was created that allows the diffusion of light in both directions.
聚碳酸酯、结构和木地板所传达的信息远比轻盈透气性更深,它们构成了一种塑料参照,通过材料本身所体现的邀请,一种产生社区的方式,代表了一种与城市环境的关系。
The polycarbonate, structure and wooden floors carry a message much deeper than the lightness and light permeability, they constitute a plastic reference that represents a form of relationship with its urban environment through an invitation embodied in the material itself, a way to generate community.
Architect Juan Alberto Andrade
Location Bahia de Caraquez, Ecuador
Construction Juan Alberto Andrade
Collaborators Camila Azúa, María José Váscones, Cuqui Rodríguez
Structural Design Patricio Cevallos Salas
Area 98.0 m2Project Year 2018
Photography Jag Studio
{{item.text_origin}}

