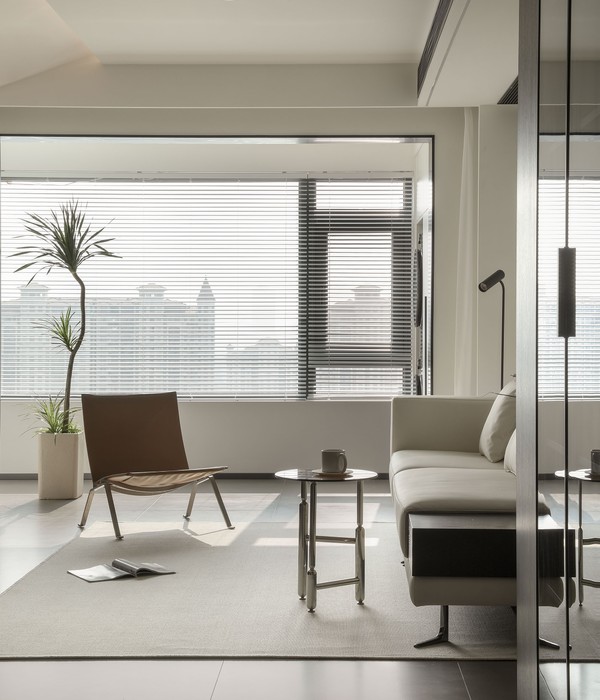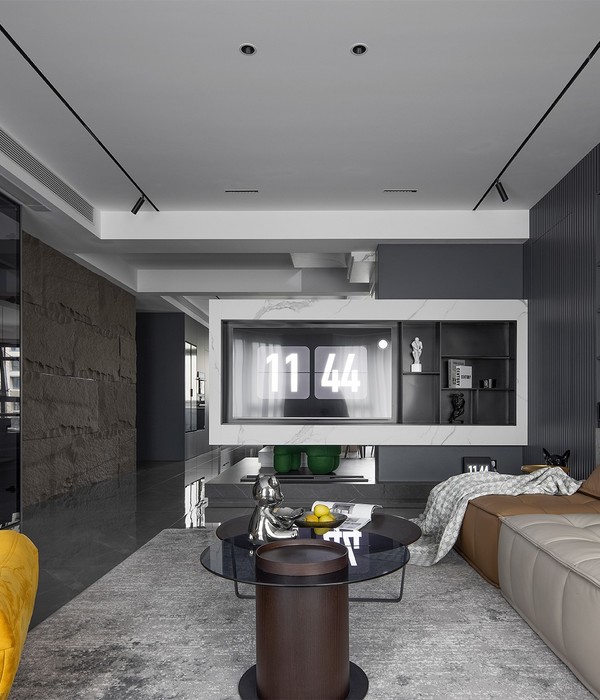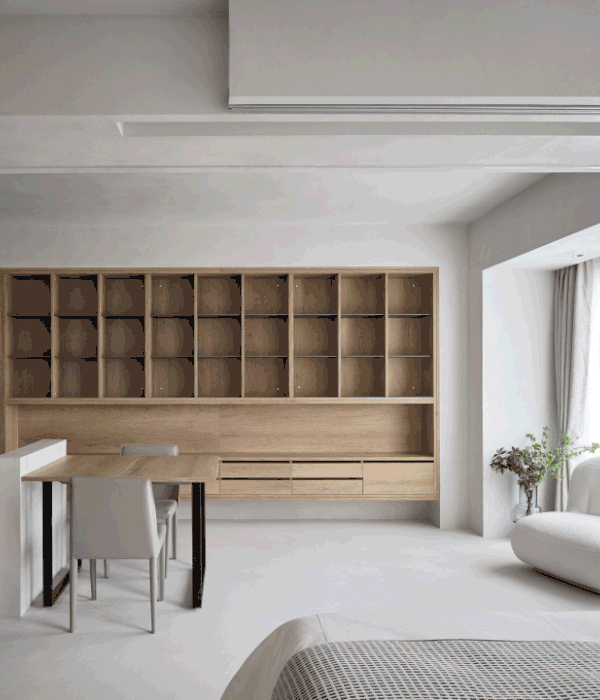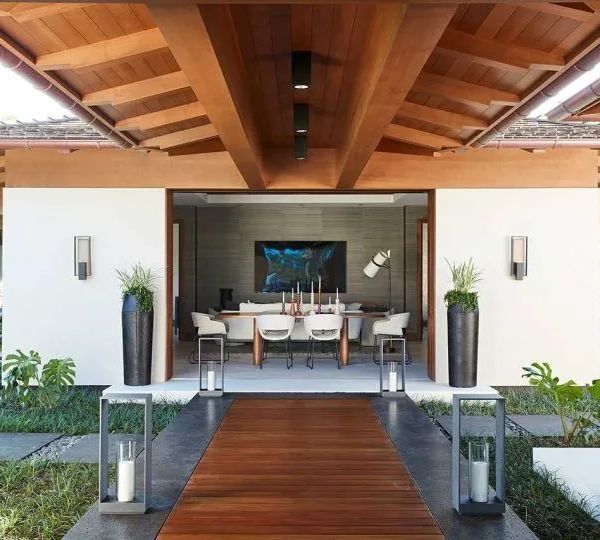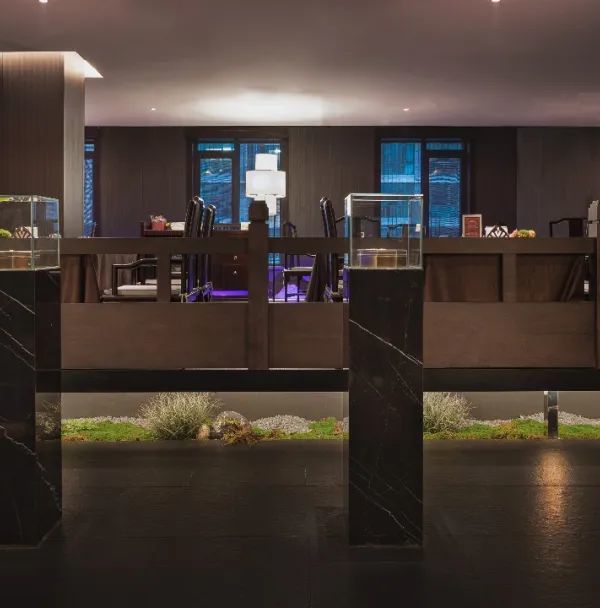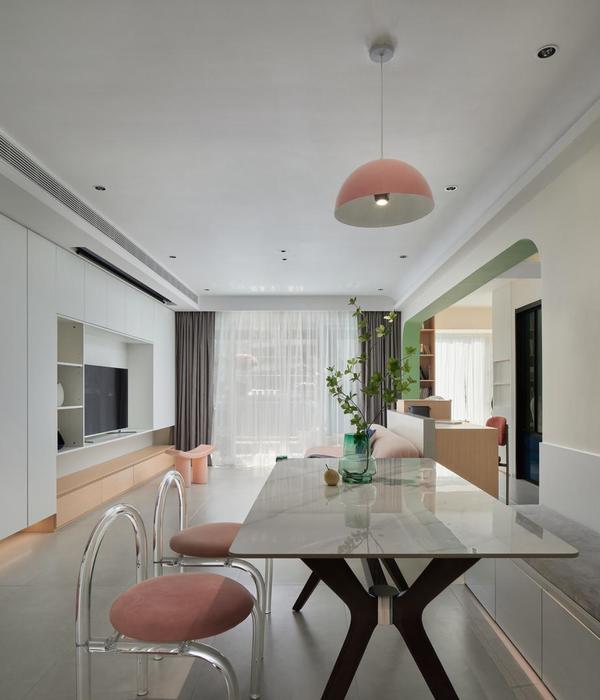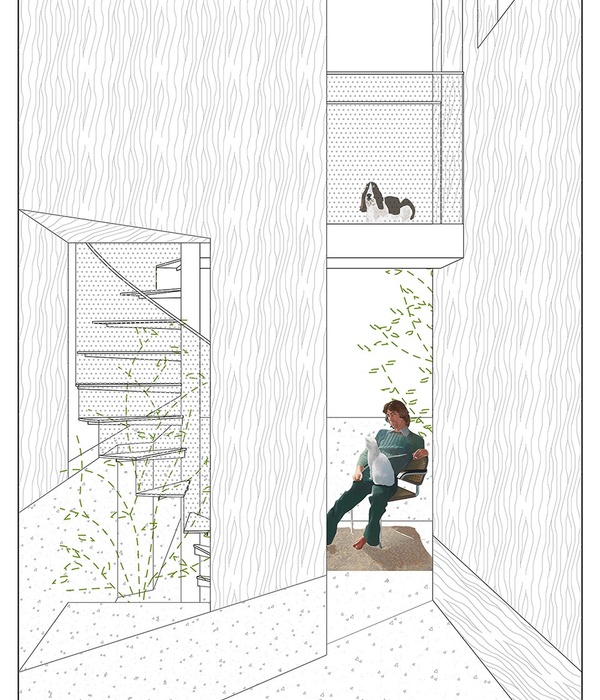发布时间:2018-12-20 12:00:00 {{ caseViews }} {{ caseCollects }}
设计亮点
通过五边形锌屋的延伸,实现私密与开放空间的对话,营造出丰富多样的生活场景。
Looking to design a home for the Sizaret family of four, our project strived not only for the restoration but also for an extension of the pre-existing building as a way of achieving an area more suitable to the whole diversity of activities needed and requested. After research was concluded, that extension materialized in a pentagonal zinc-lined volume resembling the universal archetype of a house extruded from the back façade and widely into the garden. Aside from an uncluttered approach, we also tried to achieve a spatial dialogue between openness and privacy, shifting from luminous to more somber and intimate rooms.
{{item.text_origin}}
没有更多了
相关推荐
{{searchData("pndN7EjgDm50GX8Zx8Ow1xPr3eY428yZ").value.views.toLocaleString()}}
{{searchData("pndN7EjgDm50GX8Zx8Ow1xPr3eY428yZ").value.collects.toLocaleString()}}
{{searchData("kpz2e9nNKqY57wQJO9gVGrgOZ4LQmx83").value.views.toLocaleString()}}
{{searchData("kpz2e9nNKqY57wQJO9gVGrgOZ4LQmx83").value.collects.toLocaleString()}}
{{searchData("qDzvNg0O8Aka1wo7RPkwYLln2PK6RbeM").value.views.toLocaleString()}}
{{searchData("qDzvNg0O8Aka1wo7RPkwYLln2PK6RbeM").value.collects.toLocaleString()}}
{{searchData("9yjWYna2xeGoQBMjQbRwzvER4K71lqm6").value.views.toLocaleString()}}
{{searchData("9yjWYna2xeGoQBMjQbRwzvER4K71lqm6").value.collects.toLocaleString()}}
{{searchData("ZNpORAdqnoeLMBLpWj1BY53GarQ7J8DK").value.views.toLocaleString()}}
{{searchData("ZNpORAdqnoeLMBLpWj1BY53GarQ7J8DK").value.collects.toLocaleString()}}
{{searchData("rQ02qeEdPL7ZkVq1RbMV1yJ8DW5349ja").value.views.toLocaleString()}}
{{searchData("rQ02qeEdPL7ZkVq1RbMV1yJ8DW5349ja").value.collects.toLocaleString()}}
{{searchData("MY5Oe3Dy1gxPaByDmZNXr9mbWjzkJolN").value.views.toLocaleString()}}
{{searchData("MY5Oe3Dy1gxPaByDmZNXr9mbWjzkJolN").value.collects.toLocaleString()}}
{{searchData("pndN7EjgDm50GX8ZxWOw1xPr3eY428yZ").value.views.toLocaleString()}}
{{searchData("pndN7EjgDm50GX8ZxWOw1xPr3eY428yZ").value.collects.toLocaleString()}}
{{searchData("bgj8oy1PEZ346XOz5DLVdRGvQL90MlWn").value.views.toLocaleString()}}
{{searchData("bgj8oy1PEZ346XOz5DLVdRGvQL90MlWn").value.collects.toLocaleString()}}
{{searchData("6pOPj1a4kvMnyV7eEbaBbl30Lx7WKA5m").value.views.toLocaleString()}}
{{searchData("6pOPj1a4kvMnyV7eEbaBbl30Lx7WKA5m").value.collects.toLocaleString()}}
{{searchData("pndN7EjgDm50GX8ZxoAw1xPr3eY428yZ").value.views.toLocaleString()}}
{{searchData("pndN7EjgDm50GX8ZxoAw1xPr3eY428yZ").value.collects.toLocaleString()}}
{{searchData("3zrqAWZoxYj20VEZk2yXR74edaDL8nJk").value.views.toLocaleString()}}
{{searchData("3zrqAWZoxYj20VEZk2yXR74edaDL8nJk").value.collects.toLocaleString()}}

