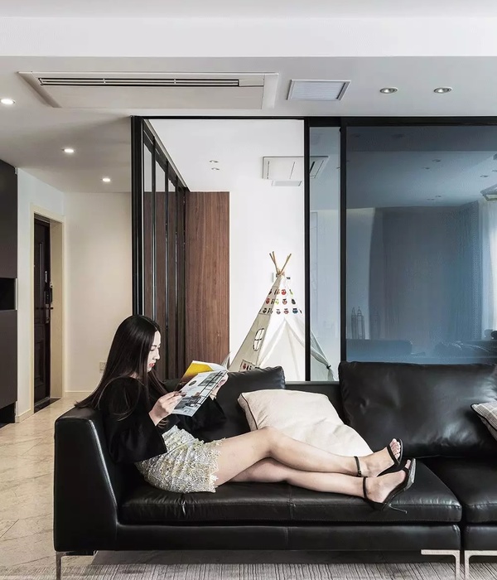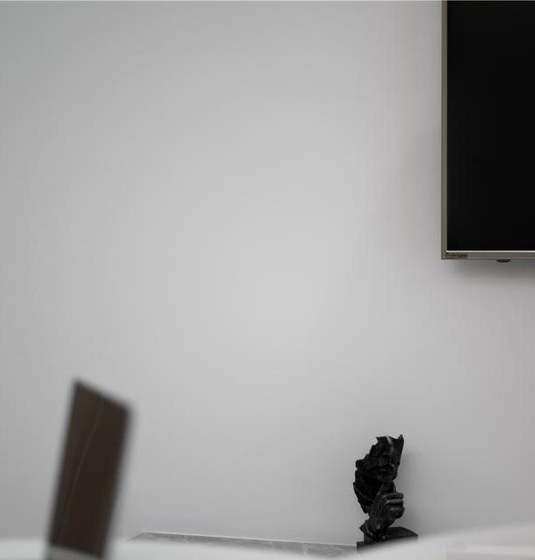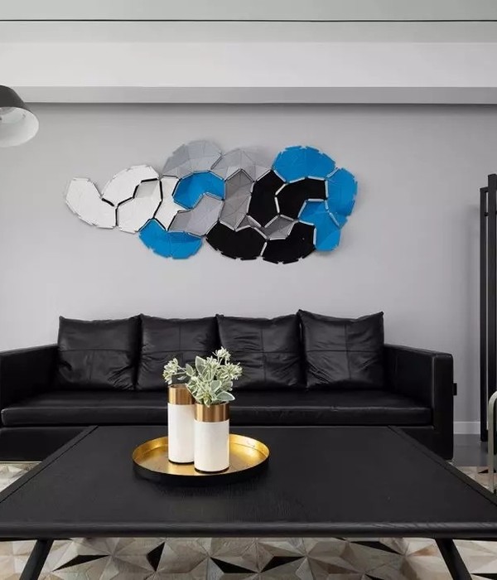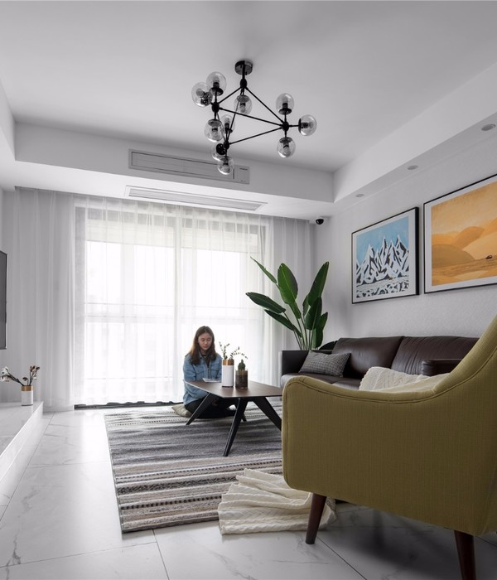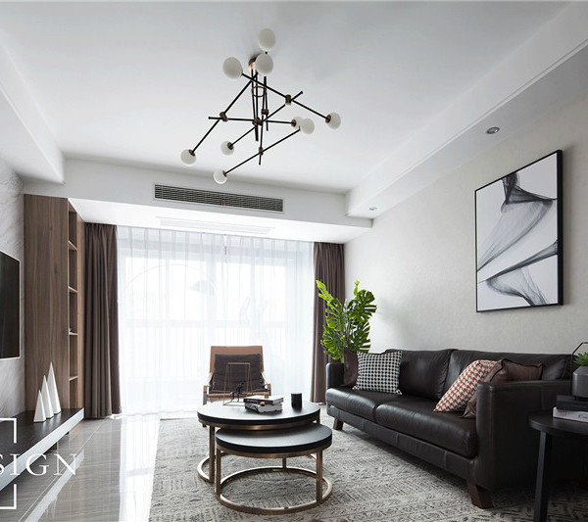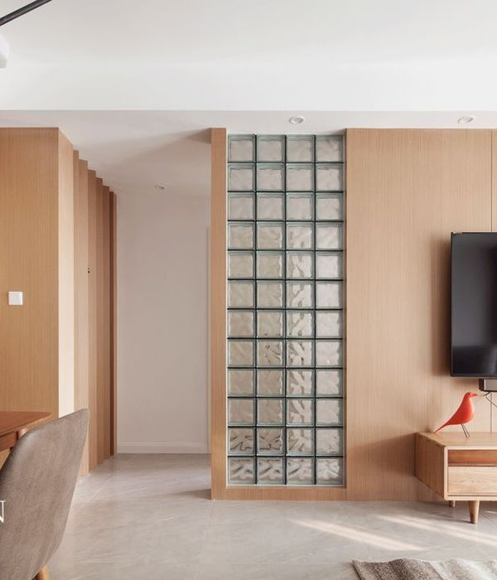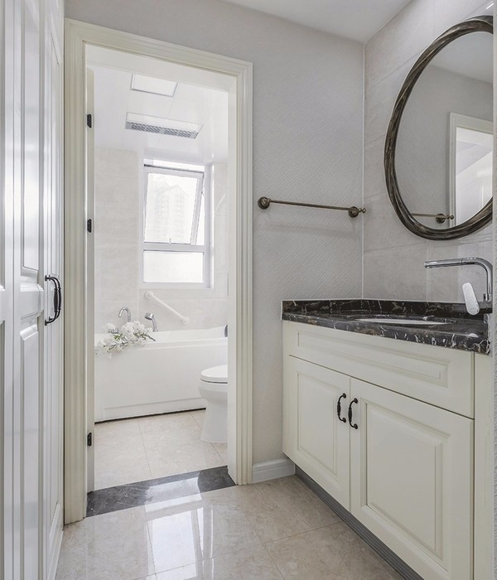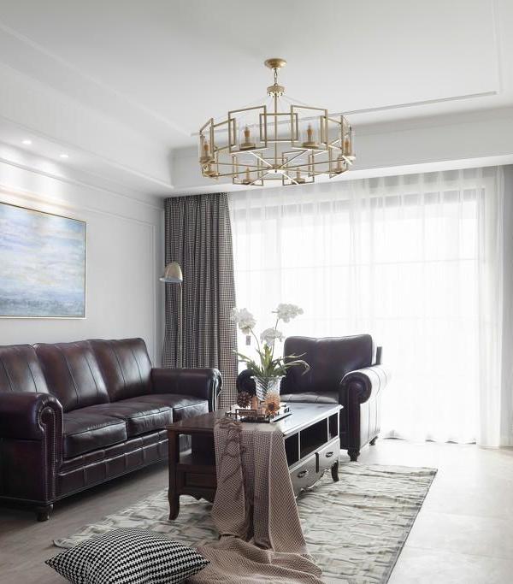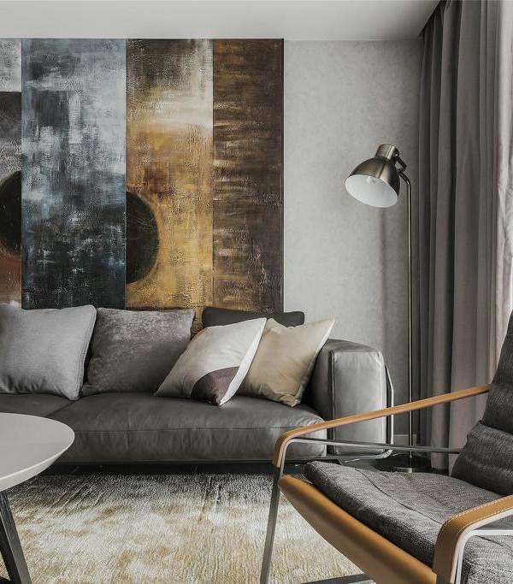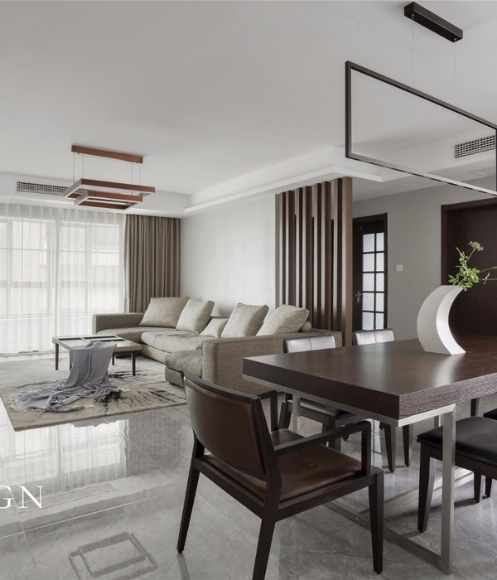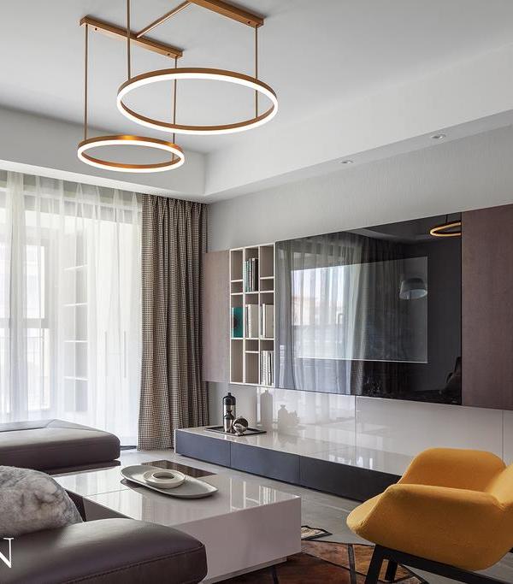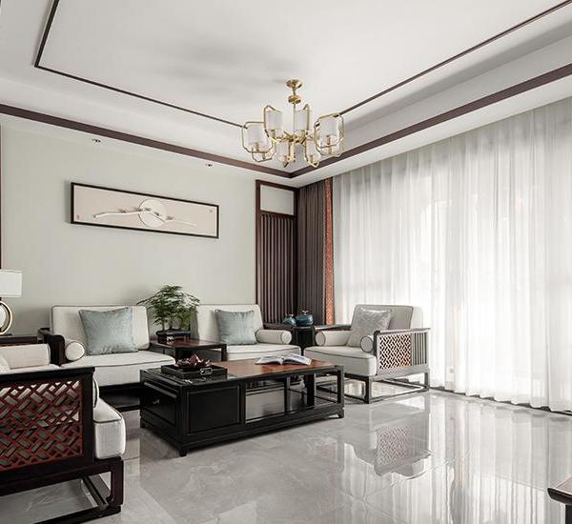The red house is designed as a repetitive building kit of insulated concrete elements. The load bearing elements are arranged independent of the inner walls, providing the clients with a generous house that can be adapted to changing needs. The rational construction made it possible for the clients to do large parts of the construction themselves.
Housing prices in Norway are high and there are few alternatives to the standardised housing market. As architects we wish to contribute to different forms of living; co-operative housing, self-built housing, intergenerational housing and other home sharing arrangements.
In Lillehammer we have a built project intended for a three-generation family. Due to a relatively large programme and a limited budget, economy became an important factor. We needed to find solutions that were affordable and that would suit the intended use.
The topography at the site is steep, with a height difference of about 10m (32ft) within a 650 sqm site. A large part of the house is dug into the hillside in order to fit the programme to the compact site, and at the same time follow height regulations and maximise the view. The house is angled diagonally to the fall of the terrain in order to generate outdoor spaces of high quality on all sides and to access the view from all three floors.
Based on the limited budget and with two facades partly underground, we chose prefabricated concrete elements as the exterior building material. All facades, both over- and underground are made insulated concrete (Cellcrete) with a 50mm outer layer in pigmented concrete. Iron oxide is added to the concrete mix to create the distinct red colour. The slabs are exposed in the ceiling to make the structure readable.
The rational building system makes construction easier, permits simple detailing and in turn a lower building cost. The visible joints between the prefabricated elements and the lines between the boards in the casting blend, generates a characteristic pattern in the facades. Concrete elements are repeated in order to reuse the formwork for several elements. The repetitive system of separate elements enables a potential reuse of the building materials in the future.
Wood is often the chosen construction material in projects with high sustainability ambition. However, when we look back at historical buildings of high quality, they are often constructed in stone or concrete – hard and robust materials that are built to last. In the project at Lillehammer we wanted to investigate how to build a house that can absorb the evolution of use as a new hypothesis for a sustainable architecture. It is a house that is built to last by adaption or re-appropriation.
The inner walls are independent of the load bearing system, which means that the plan can be reconfigured. The house can easily be adapted to future residents or changing needs.
The interior of the kitchen and living room is clad in knot-free pine, both on walls and in the ceiling. As for the rest of the house, the concrete slabs are exposed in the ceiling. The floors are covered with standard cement screed. Furniture in pine plywood are built on site.
The combination of a rational and repetitive building system and the substantial effort from the clients resulted in a very low building cost. Through their own efforts in the building period, the owners of the house have gained substantial knowledge about their own house and they feel a strong ownership to both the process and the end result.
{{item.text_origin}}

