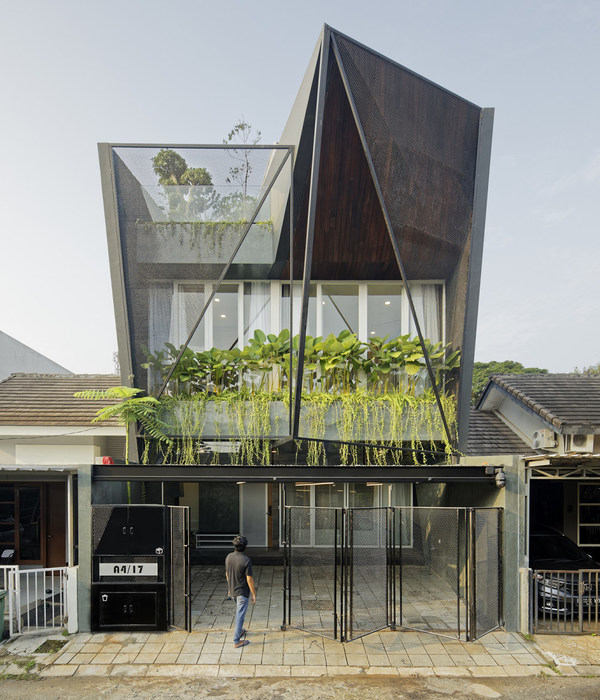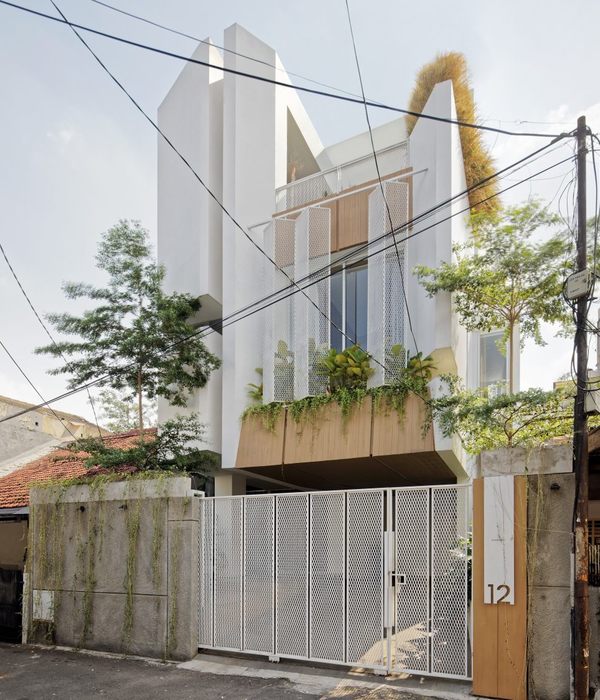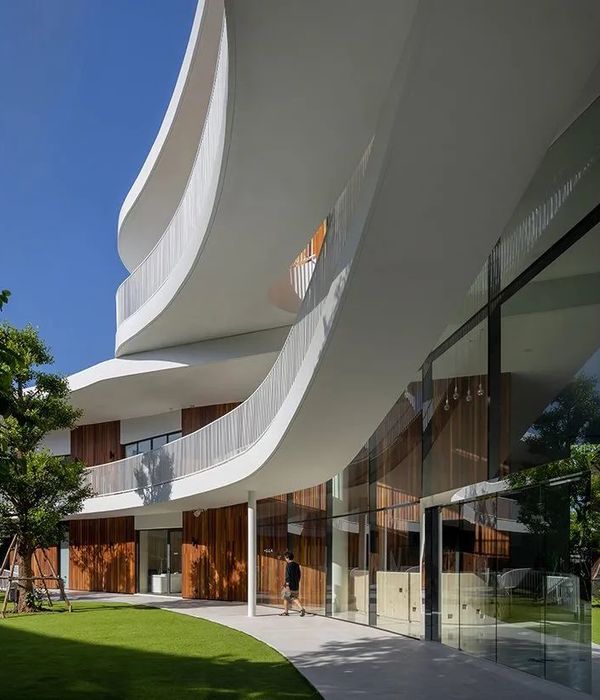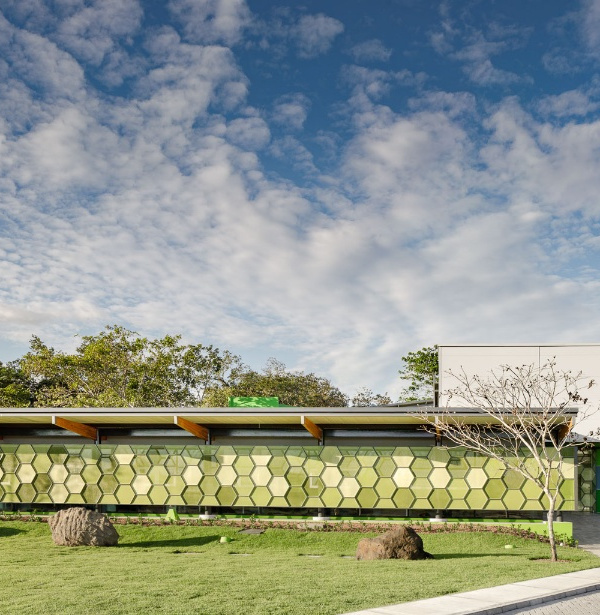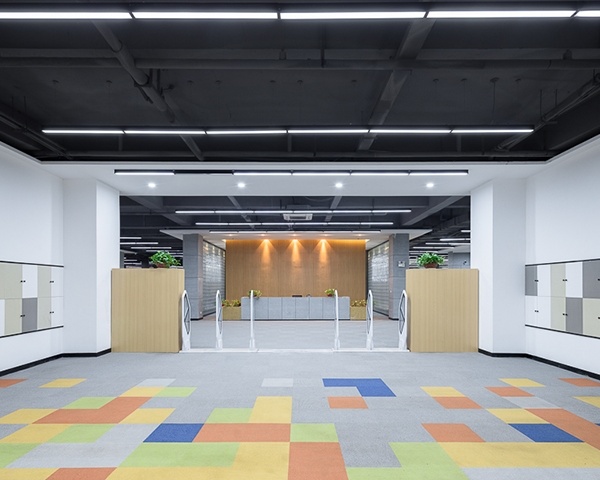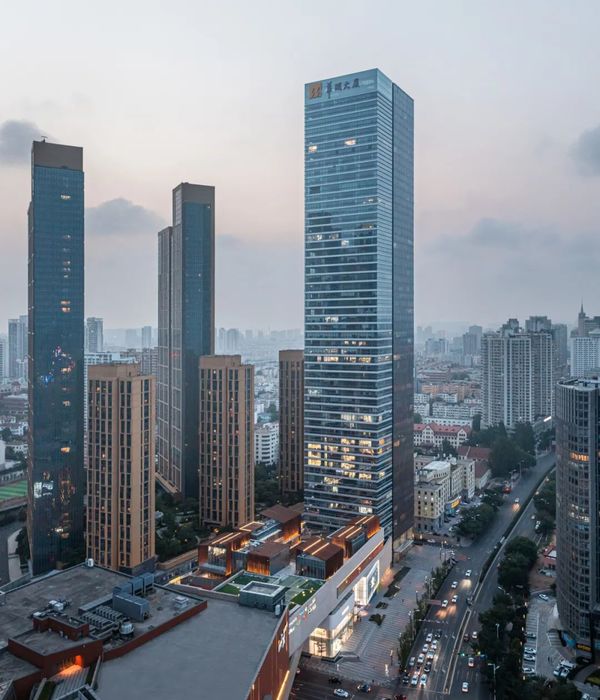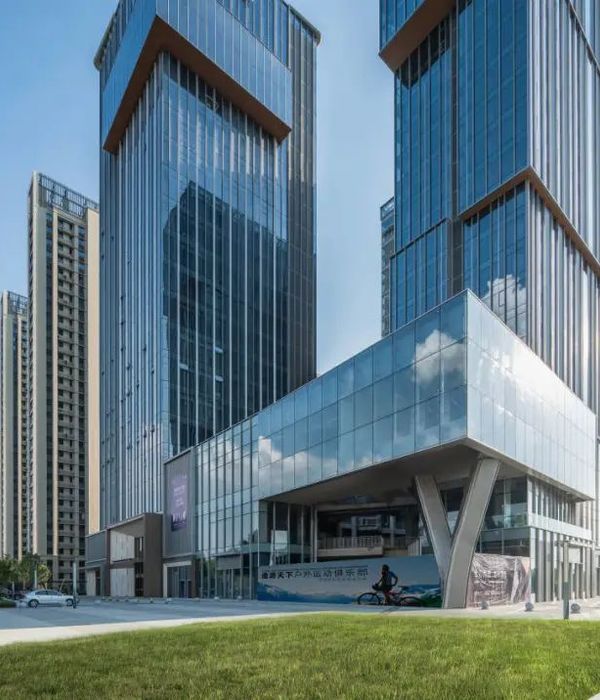The newly created residential ensemble on Kurfuerstenstrasse and Genthiner Strasse blends harmoniously into the lively district in the direct vicinity of City West. Concisely described in the project name as the interface between the Schoeneberg and Tiergarten districts, the building project on a plot of land measuring almost 7,200 square metres closes the existing perimeter block development and thus a gap that has existed for decades. The naturally grown city block will be redefined with the new project in the tradition of the European City. Nollendorfplatz can be reached on foot from here, and the Kurfuerstendamm shopping mile is just a short underground train ride away. A good connection also makes it easy to reach other destinations throughout Berlin.
The basic layout of the ensemble of a total of 14 seamlessly connected buildings forms a P with a closed inner courtyard. Six full storeys each support a staggered storey. The diverse urban flair is reflected in the exterior of the complex. The predominantly glazed, commercially used ground floors integrate the row with an inviting front into the street space. While the structure of the upper floors is emphasised vertically throughout, each house stands out with its own design and individual details, such as its own surface material, its different finishes or the design of the balconies.
Architectural concrete and masonry are the basic materials for the façade design and are executed differently depending on the building. The rough structures of a concrete-wood formwork alternate with smooth exposed concrete and finely sanded travertine optics. The clinker cladding, in turn, is available in different colour and pattern variations. The design variety of the facades blends harmoniously into the street scene. The choice of individual materials for the multi-faceted facades is a reference to Berlin's architectural heritage: bricks, masonry in colour and pattern variations refer to church and industrial buildings, fluted plaster to the Wilhelminian period, exposed concrete and glass speak the language of today's Berlin. The plastered facades in the inner courtyard show a similar design with colours and surfaces as the street facades.
Window flaps and blind window fields are additionally emphasized and loosened up by recesses, corrugations or colour accents. The vivid façade image is intensified with different designs of balconies. Glass balustrades are used to match concrete surfaces, individual metal railings are provided for masonry facades.
A total of 182 apartments will be created here, and there are 86 parking spaces in the shared underground car park. The size of the one- to two-room apartments ranges from 46 to 146 square meters. To the north and east, the ground floor apartments will have terraced areas with small front gardens of shrubs and trees and play areas.
The project is a KfW Efficiency House 55.
{{item.text_origin}}

