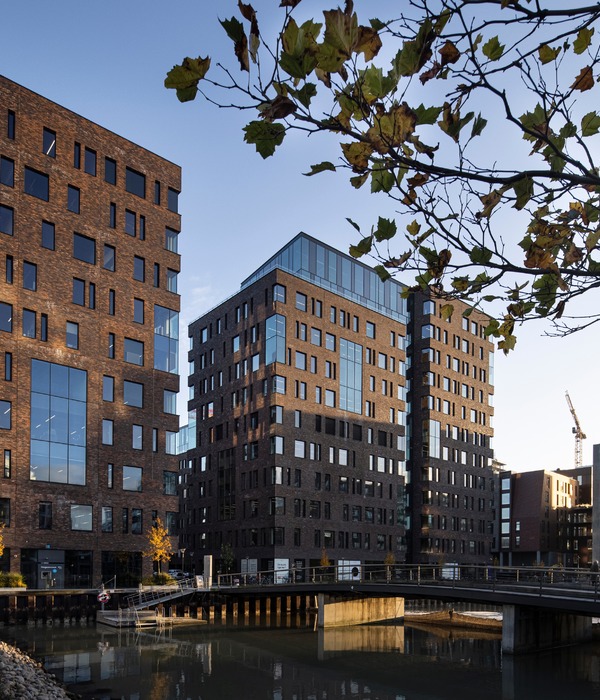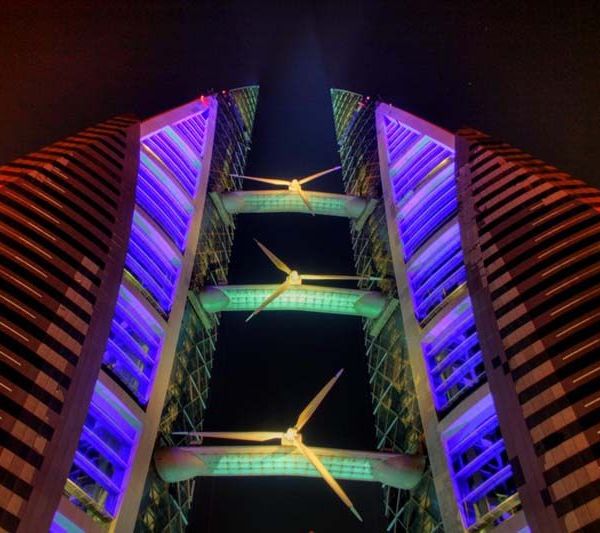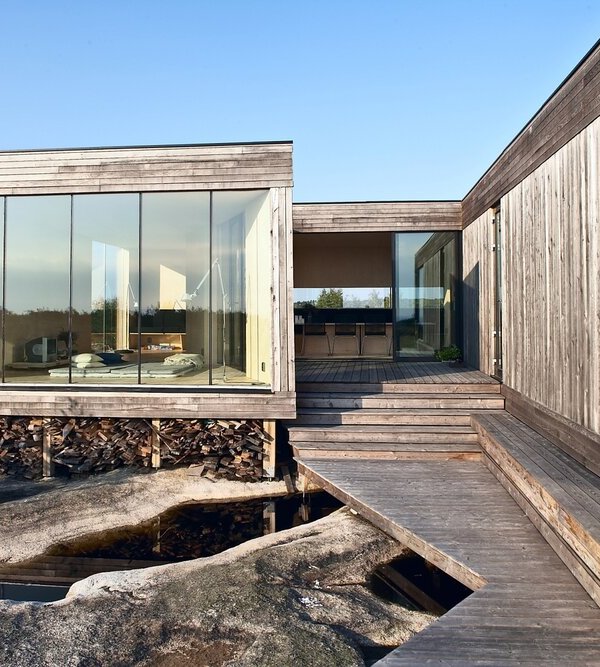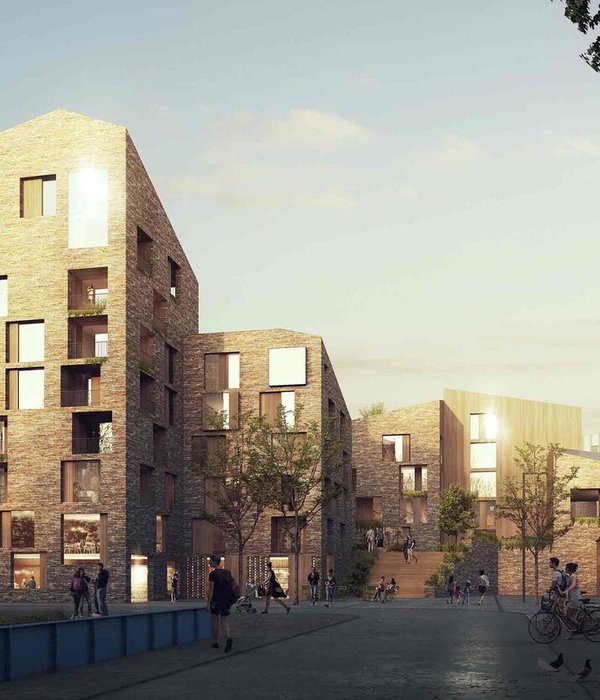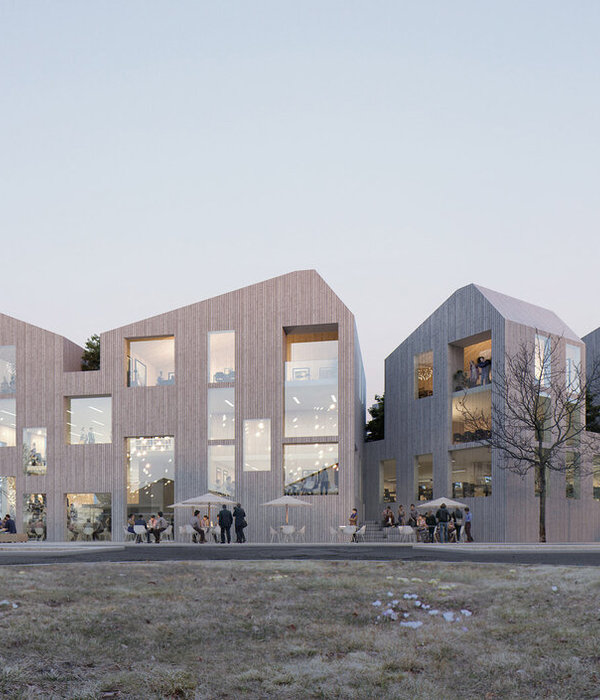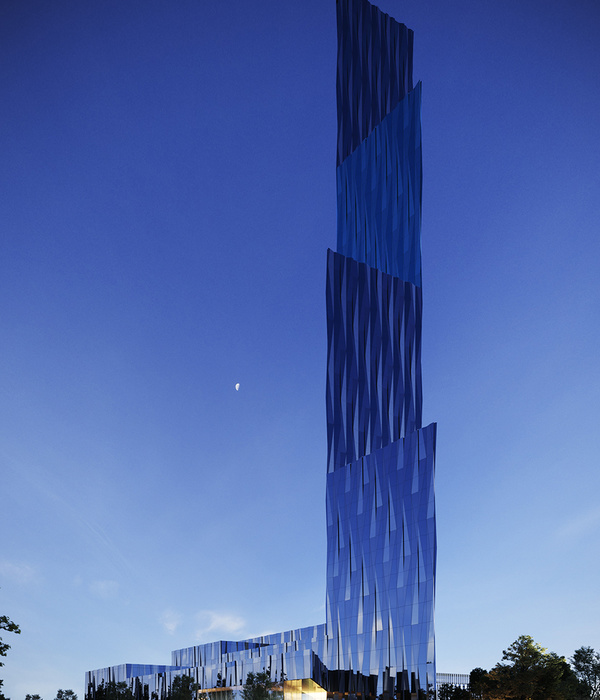- 项目名称:济宁海达行知学校
- 设计时间:2016.5-2016.10
- 建造时间:2016.10-2017.8
- 主持建筑师:刘伟波
- 施工图团队:杨宗晨,贾涛,李心慧,邵长浩,李超,钟世民
- 室内团队:李玉贺,王依群,李勇,孙培鑫,薛昌伟,高华美
这所新建的学校位于孔孟之乡济宁,是一个可以容纳从幼儿园到高中全学段9000名学生的超大规模寄宿制学校——一个完全由孩子们构成的社区。如何在这样一个影响中国两千多年的儒家文化的发源地处理一个社区化“理想校园”的设计任务,如何在城市新区的大尺度肌理环境下营造一个亲切宜人且充满想象力的校园,对设计师而言也是全新的挑战。
▼视频,video
This newly built campus is situated in the new urban area of Jining, the hometown of Confucius and Mencius. It is built for a super-large-scale boarding school which accommodates 9,000 children from kindergarten to high school—a neighborhood completely composed of children. From the very beginning, the design team has to face the challenges both of dealing with a life-style campus in the context of traditional ethics culture, and creating a friendly environment full of imagination in the large-scale texture of a new urban area.
▼学校整体鸟瞰,campus aerial view
容纳多样化行为模式的巨大容器 | Container for diverse behavior
项目用地被两条T字交叉的道路分隔为南北两个部分。依据青少年的身心发展阶段及年龄认同感的考量,将初中、高中并置于北侧面积较大的地块,小学、幼儿园则置于南侧较小的地块。两个区块的出入口均朝向规划中的次要道路以规避城市快速路的不利影响,继而将各个教学单元依据自身所需的采光、通风等物理条件进行合理高效的系统化布局。
▼功能分布示意,massing
The site is divided into two blocks, north and south, by two T-shaped roads. According to the stage of youth’s development and age identity, the larger block on the north is planned to settle a secondary school, while a primary school and a kindergarten are placed on the southern block. The entrances of both blocks are oriented towards the branch road in planning to avoid the adverse effects of urban expressways. Then, according to the physical conditions such as lighting and ventilation, each teaching unit is laid out reasonably and systematically efficiently.
▼初中部教学综合楼,middle school complex
▼高中部教学楼,senior high school department
▼小学综合楼,primary school complex
幼儿园,kindergarten
在此基础上,理想中的社区化校园还应同时对城市与使用者两个层面的空间需求进行针对性的回应。城市层面,校园建筑从形体、尺度等不同面向与周边的城市建成环境形成对话,并充分考虑与周边社区之间对于部分校园公共设施的共享;使用者层面,孩子们日常生活中诸如读书、思考、奔跑、打闹、争吵、幻想等各类行为,都能够诉诸于开放、复合、多义化的空间体验。
The ideal community campus should respond to the spatial needs of both the city and the user. According to the design, the campus should be in dialogue with the urban built environment in different aspects such as form and scale, and share the public facilities with the city. For the user, children’s daily activities such as reading, thinking, running, quarreling, fantasy, etc., can appeal to the open, complex, and multi-dimensional space experience.
▼图书馆,library building
庭院和半室内空间,courtyard space
“类型化”的核心校园空间序列 | Typological design of the core spatial sequence
对孩子们多样化行为的关照最终体现在设计对校园空间的类型化处理之上。设计者将孩子们的各类空间行为按照必要性活动、自发性活动以及社会性活动三种类型进行分类处理,并将设计的着墨点更多地集中于后两类行为之上。“礼”、“诗”、“野”三个不同主题的体验序列构成了容纳必要性行为的教学单元之外最核心的空间线索。
小学部与中学部鸟瞰,aerial view of the primary school and middle school department
中学部主入口不严格对称但相对均衡的建筑体量围合出仪式空间的基本框架,经纬纵横的银杏林则相对柔和地传达了对“礼”诠释。将层层退台的过渡性空间内含于建筑体量之中,一种异于说教的平和姿态引导学生自发地代入体验,以此承接的各类公共活动也被赋予了不同的意义。
The teaching building of the secondary school is designed based on an asymmetric volume which encloses the framework of the “ceremony” space at the entrance square. The neat array of ginkgo trees is used to explain the traditional ethics in a “softer” way rather than a straightforward preaching. A transitional space that retreats from the floor is contained in the building, leading the children, with a peaceful attitude, to experience spontaneously. And then, the various public activities occurring here are also given different meanings.
▼初中部主入口,main entrance of middle school department
▼初中部综合教学楼,teaching building of middle school
▼初中部教学综合楼室内空间,interior view of middle school teaching building
▼休息空间,leisure area
▼艺体中心鸟瞰,aerial view of art and sports centre
▼艺体中心外观,exterior view
▼体育馆内部,gym interior view
初中部、高中部之间的空间主题被定义为“诗”。对应城市尺度的完整体量在这里被消解,几个点状的盒子自由地散落于水畔林间,通过架空的廊道、平台与建筑主体保持功能上的必要关联。由自然元素构成的“空”与不绝对清晰的“实”在物质与意识层面共同刺激着孩子们对于生活的想象。
The theme of space between the teaching buildings is defined as “poetry.” The continuous volume of the building corresponding to the city scale is digested here. Several boxes are freely scattered on the waterside, maintaining the necessary functional association with the main body of the building through the overhead corridors and platforms. The “empty” composed of natural elements and the “substance” which is not absolutely apparent stimulate the children’s imagination of life on both the physical and conscious level.
▼两个教学区之间的叙事空间,the narrative space between two teaching buildings
▼从景观庭院望向高中部,view from the landscaped courtyard
▼水景庭院视角,water yard view
▼中学部、小学部之间的彩虹桥,the rainbow bridge linking middle school and primary school
▼在校园里奔跑、玩耍的学生们,students running and playing in the campus
最后一个空间的主题是野趣,是生活和环境最初交织在一起的样子。在孩子们上学放学的路径,一草一木、一花一叶、一虫一鱼都扮演了讲述者的角色,将生活区和教学区不动声色的整合起来。“规矩”的形制被隐匿,取而代之的是能够切实感知的童年记忆。
The theme of the last space is wilding. It is the way in which life and the environment are initially intertwined. The grass, the tree, the flower, the leaf, the insect and the fish all play the role of a narrator on the path of the children going to school. The two parts of living and teaching areas are silently integrated. The form of “rules” is concealed and replaced by childhood memories that can be perceived.
▼“野趣”的生活区景观,the natural landscape of the living area
▼宿舍楼,accommodation building
多维度的弹性成长空间 | Growth space of multi-dimensional
为了让建筑的尺度更加亲切舒适,从而让孩子们更容易自发地代入空间体验,设计中加入了大量的室外平台、廊道以及桥等元素。规模巨大的校园被潜在地联系为一个系统,孩子们的日常穿行可以远离不良气候的影响,一些超出孩子们身心尺度的建筑体量也在潜移默化中得到消解。
In order to make the buildings more intimate and comfortable, so that children are more likely to experience the space spontaneously, the architect embed a large number of platforms, corridors and bridges into the campus. The huge campus neighborhood is linked as a system potentially, where children’s daily walks can be kept away from the effects of bad weather. Some large building volumes that are beyond the physical and mental dimensions of children are also being subdivided .
设计中加入了大量的室外平台、廊道以及桥等元素,a large number of platforms, corridors and bridges were integrated to the campus
孔孟之乡的文化符号与城市新区的物质尺度限定了项目初始的条件框架,而对“儿童发展本位”的教育观的深层解读使设计者找到了处理矛盾的核心出发点——对人的积极关照总是一条解决复杂问题的基本路径。
The cultural symbols of the hometown of Confucius and Mencius and the physical scale of the new urban area define the initial boundary conditions of the design.
▼建筑立面细部,facade detail
▼门廊光影,light and shadow of the porch
▼场地平面图,site plan
▼1#楼一层平面图,plan level 1 of building1#
▼2#楼一层平面图,plan level 1 of building2#
▼1#楼立面图和剖面图,elevation and section of building1#
项目名称:济宁海达行知学校
设计:山东建筑大学建筑城规学院象外营造工作室
设计时间:2016.5-2016.10
建造时间:2016.10-2017.8
主持建筑师:刘伟波
方案团队:张增武,焦尔桐,张洪川,于文原,王洪强,郑洁,安琪(实习),孙喆源(实习),田雪(实习),武瑜葳(实习),张天宇(实习)规划团队:吕学昌,马金剑,孙诗颖,赵安国,荣婷婷,马东
施工图团队:杨宗晨,贾涛,李心慧,邵长浩,李超,钟世民
景观团队:宋凤,丁国勋,吕习习、范鲁燕、于洪洋
室内团队:李玉贺,王依群,李勇,孙培鑫,薛昌伟、高华美
项目地址:济宁市高新区
建筑面积:23.5万㎡
摄影版权:建筑摄影:邵 峰
视频拍摄:崔旭峰 时差影像
客户:建设单位:山东海达开发建设股份有限公司
运营单位:山东271教育集团
{{item.text_origin}}


